Get inspired
This section offers a view of the best in design and architecture with a search tool
by name of a professional, a firm, a project or by using one of the proposed filters.
Enter a name in the search bar or choose a filter and click on the “Search” button.

F&F
Möbius4

Slack Toronto
Dubbeldam Architecture + Design

Montmagny Courthouse

Arsenal & Co.
Patriarche

Création marque La fabrique optique/Concept boutique optométristes et opticiens
Soleil communication de marque
-550x825.jpg)
Typology Collection
Landscape Forms

FRENCH VELOURS
CHROME DESIGN

Market habitats locatifs
TLA Architectes inc.
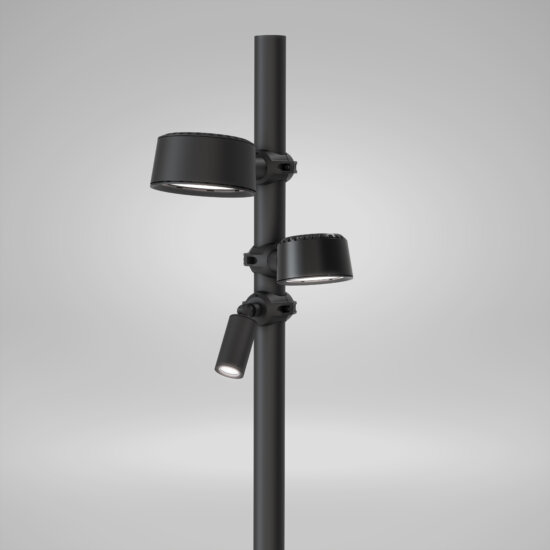
SAF Floodlight Family
Hydrel Lighting
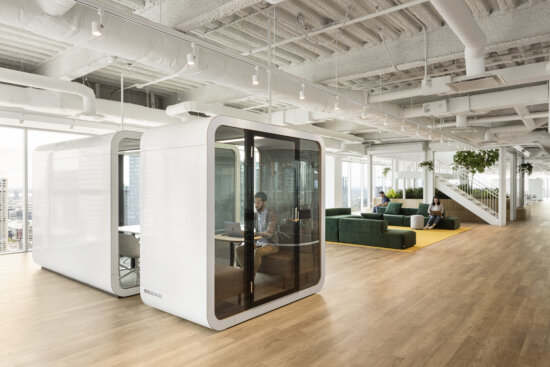
Behavox
A+ gestion de conception et construction & ISSADESIGN

Entourage
BURDIFILEK

Bijoux
Lipari Design Inc.
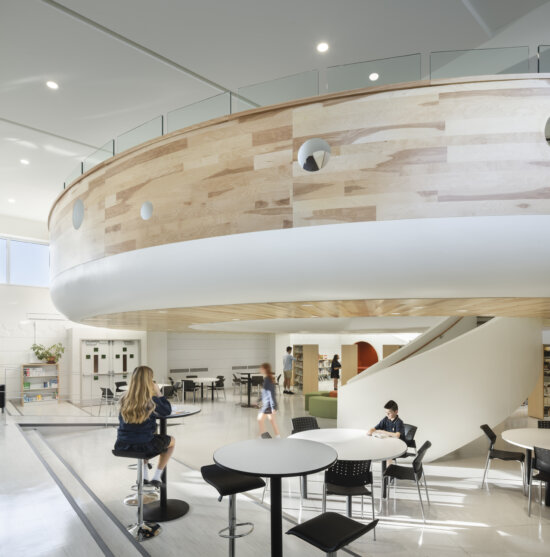
Bibliothèque du Collège Saint-Jean-Eudes
BGLA architecture + design urbain

Identité et image de marque LABO, Habitats locatifs
Performa Marketing

Interior redesign of Maison Abner-Bagg
RÉGIS
-550x550.jpg)
210 Bloor
CORE Architects

Maison du Musée
Le Borgne Rizk Architecture

Poste de police d’Eeyou Eenou
Figurr collectif d'architectes

Weifang Qingzhou Guotai Green Greentown Moon Bridge
YONGNA SHENG

Power10 Fitness
Dubbeldam Architecture + Design

Nanning · Yangyun
Wenli Wu

Tour des Canadiens 2
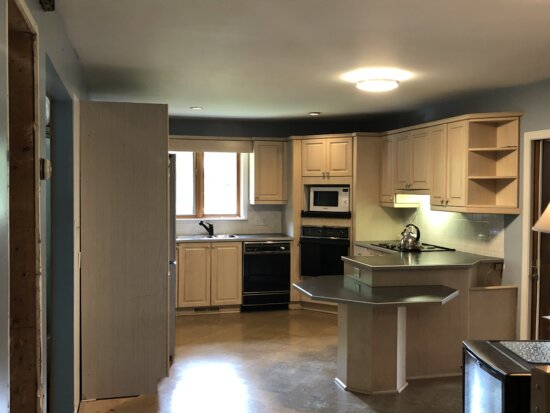
La cuisine ; le coeur de la maison
Design CC inc.
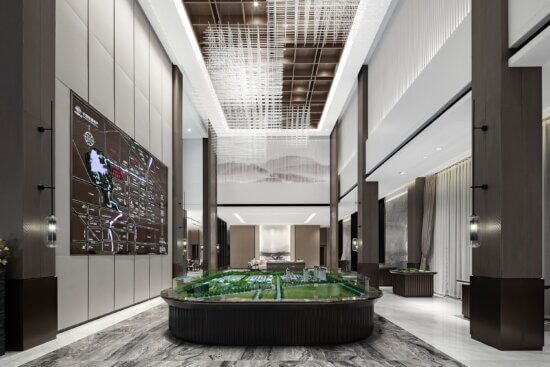
Changchun Zhongtie Xi Tang Song – Sales Center
GUANGZHOU YUDU DESIGN CO., LTD

Expansion of Paul-Gérin-Lajoie secondary school in Outremont
PRISME architecture

Telescoping Kayak
Design 1st, Rhys Kirk

Maison Rouge De l’Esplanade
Atelier Schwimmer
 (33)-550x364.jpg)
Projet Waverly
RÉNO M3

Résidence NORM
Alain Carle Architecte

Renaissance and Fondamental Project
ISSASTUDIO, Groupe API, Paul Émile Rioux

Pavillon microréseau – Lac-Mégantic
Équipe A

Résidence Dobie
Entre Quatre Murs

Résidence Cedar
Alexandre Bernier Architecte

Carte festive en aluminium
Draz / Chloe Hardy

Projet Brochu-Harvey
Christian Marcoux cuisine et mobilier design

École primaire de la Rocade
PRISME architecture + Francis Lussier Architecte
-550x367.jpg)
LE VILAIN PETIT CANARD SE TRANSFORME EN CYGNE MAJESTUEUX
L.A. Perspective Inc.

Centre intégré de traumatologie, d’une unité mère-enfant et d’un service d’endoscopie de l’Hôpital du Sacré-Cœur-de-Montréal
Provencher_Roy et Yelle Maillé, architectes en consortium

The Diwan at the Aga Khan Garden Alberta
AXIA Design Associates + Arriz & Co. + Kasian Architecture

Résidence Northcliffe
Alexandre Bernier Architecte

SELF BUILT VILLA IN MILUO, YUEYANG, HUNAN
SHUAI WANG

Franciscan Commemorative Park
civiliti

International Commercial Center (ICC), Guangzhou
Graphia International Limited

Sous un angle nouveau
DLC Greenteam

Résidence secondaire Killarney
La brancoli design inc.
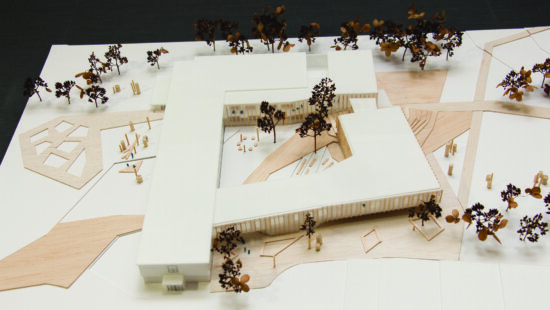
Concours Lab École – Gatineau
DMA architectes

Era
Dasein Products / Kristof De Bock

XIAMEN LUCHAO KULANGSU ART PARK
FANCY DESIGN
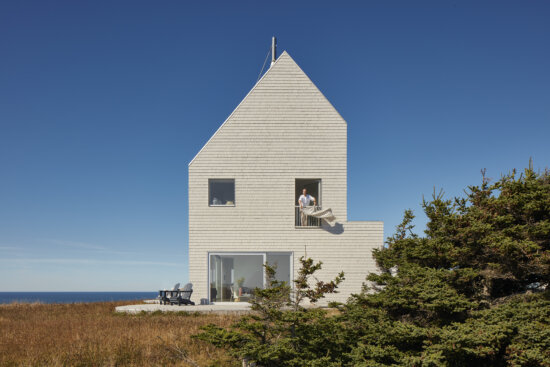
Les Rochers
la Shed architecture

Tokyo Edition Toranomon Roof Terrace
Ballistic Architecture Machine

Migration du Biodôme | Muséographie
La Bande à Paul | KANVA Architecture

Conestoga College School of Business Renovations
Gow Hastings Architects

What Remains to be Seen
superkül

Clinique D Diaphane

155 Grande Allée Est
LEMAYMICHAUD Architecture Design
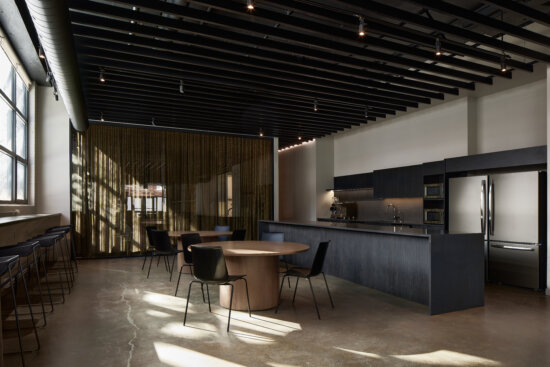
Argon 18
Les Réalisations Conceptum International Inc.

Laval Private Residence
Lemay+Escobar Architecture D.P.C.

Pergola
Pergola

Le Quartier Général
Gabriel Rousseau Architecte

Odea Montréal
Creeco et Cogir Immobilier

The Slayte – 473 Albert street
The Slayte - Linebox Sudio - CLV Group

Restaurant H3
Jean-Pierre Viau Design
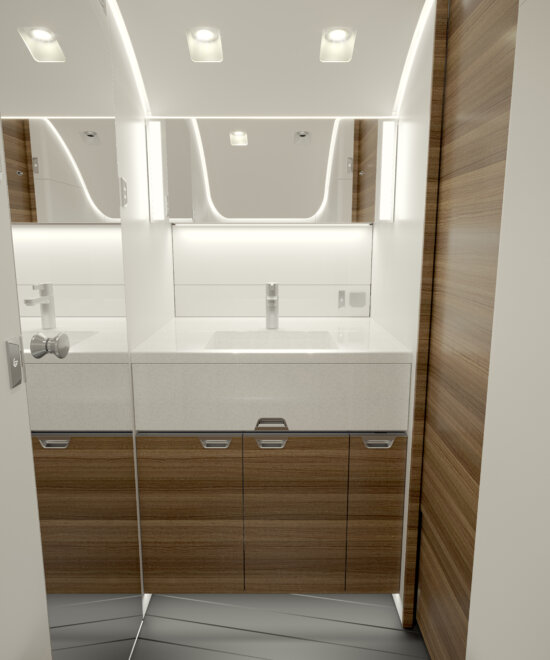
Challenger 3500
Bombardier Design Industriel & Innovation cabine

Espaces de Genetec à Dubaï
FOR. design planning

南昌鄱阳湖白鹤共生馆
ZhiGuoJun PANG/Shuihua LU/ Yue GAO/Yensu Creativity

Ædifica – 407 McGill
Ædifica

le suppliher
gauleybrothers

1770 Pendrell
Henriquez Partners Architects

Comfort Colors – The Comfort Oasis
LG2 Architecture

Aesop Palisades Village
Odami

Maison Louis-Hémon

hinterhouse
Ménard Dworkind architecture & design

La Maison MBM
MXMA Architecture & Design + Chamberland Design
-550x367.jpg)
LE VILAIN PETIT CANARD SE TRANSFORME EN CYGNE MAJESTUEUX
L.A. Perspective Inc.
-550x393.jpg)
Bureau ONEMORE
Zuomo Désign

Pergola
Pergola

Le parc des Grandes-Rivières de Québec
Rousseau Lefebvre

Asmara
Lipari Design Inc.

Lyric
Noréa

Key Sections Urban Color Design In Nanchang
Guangzhou Hongyu Architectural Design Co., Ltd / Chief Designer: Guo Hongyu; Other Team Members: Liu Junfan, Wang Minyi, Chen Shenxin, Tan Jiayu, Zhu Yongting, Chen Lulu, Yuan Xiaolong, Li Kunyu, He Shujun, Luo Jiansen, Deng Yehong, Chen Xiaotong, Li Yiran

Marquette 2
Designer Sophie P-Lefebvre
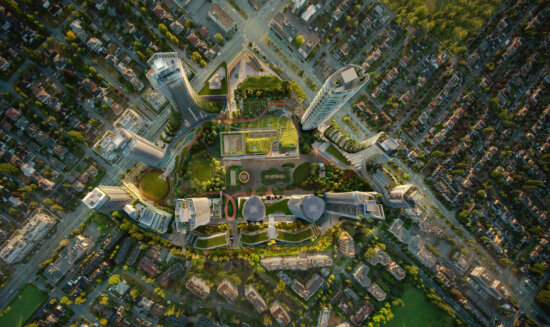
Oakridge Redevelopment
Henriquez Partners Architects

Le petit Laurier
blanchette archi.design

A bridge to well-being. Virgen del Rocío’s Hospital new pedestrian bridge
T10 Team

Zibi Blocs 2 et 3
Sid Lee Architecture

BIAN
Studio K

Eleva
NEUF architect(e)s

Beton Eisack HQ
pedevilla architects / Beton Eisack

Picnic Pop-Up
Épigraphe architectes
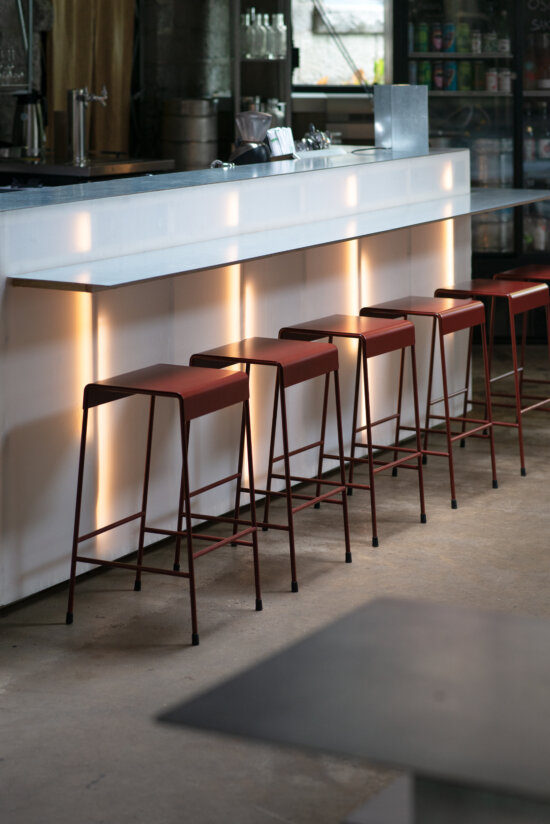
Osmo X Marusan
MDT Mobilier
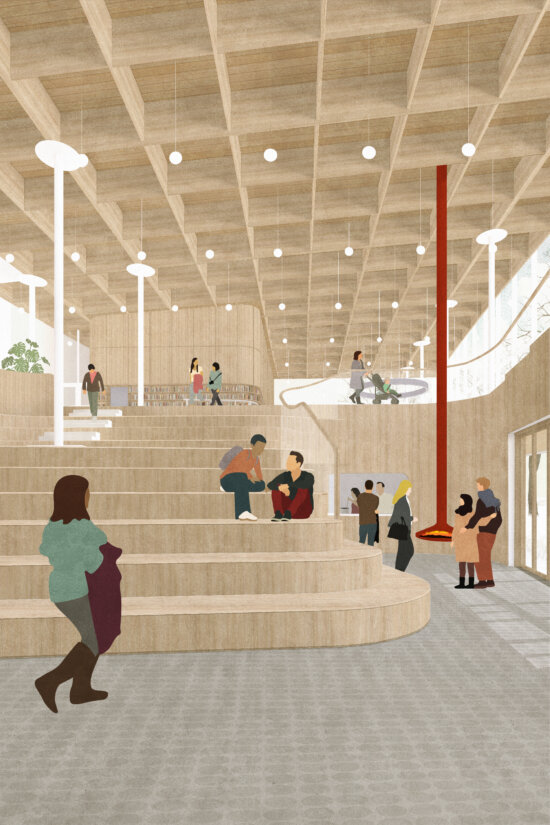
Bibliothèque et centre communautaire de Marieville
Épigraphe

Ofuro Laurier
L. McComber – architecture vivante

Bureaux de Mavrik

Laval Private Residence
Lemay+Escobar Architecture D.P.C.

Semi détaché, détaché
Jean-Maxime Labrecque, architecte

Louis St-Laurent Elementary School
STGM Design

Les Habitations Saint-Michel Nord
Vlan Paysages

Résidence Dobie
Entre Quatre Murs

Jovie Streetlight
Jean Sundin, Enrique Peiniger, Markus Fuerderer

BESIDE Habitat
Appareil Architecture + BESIDE