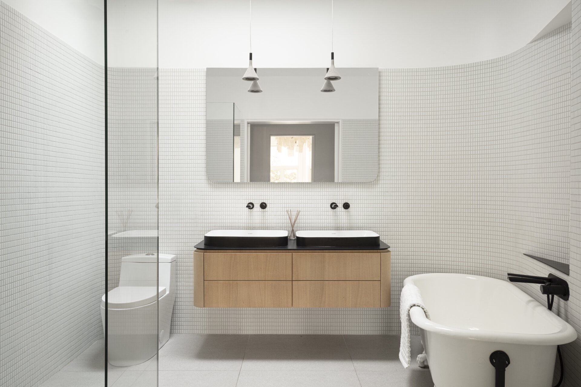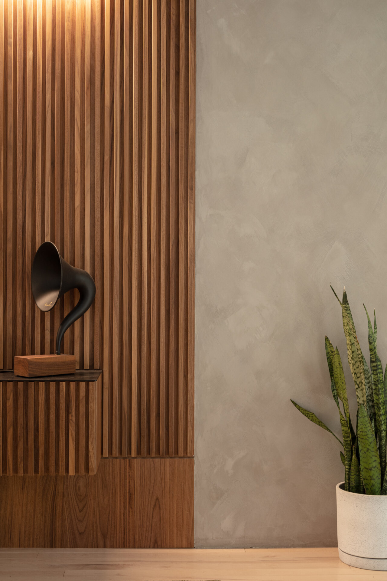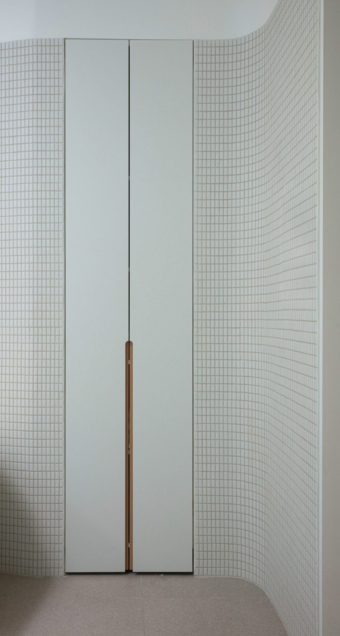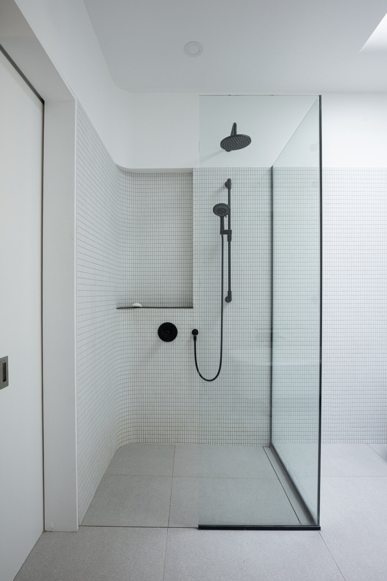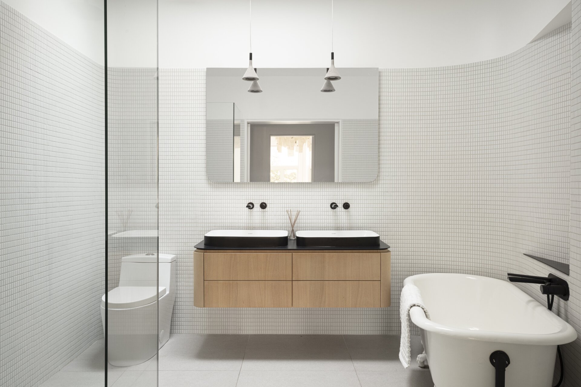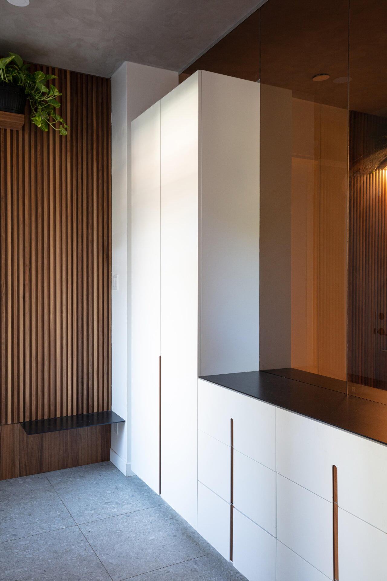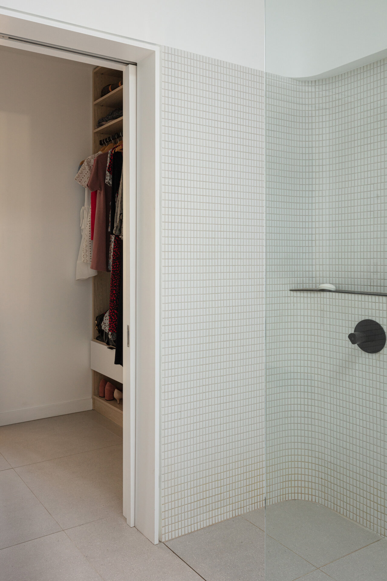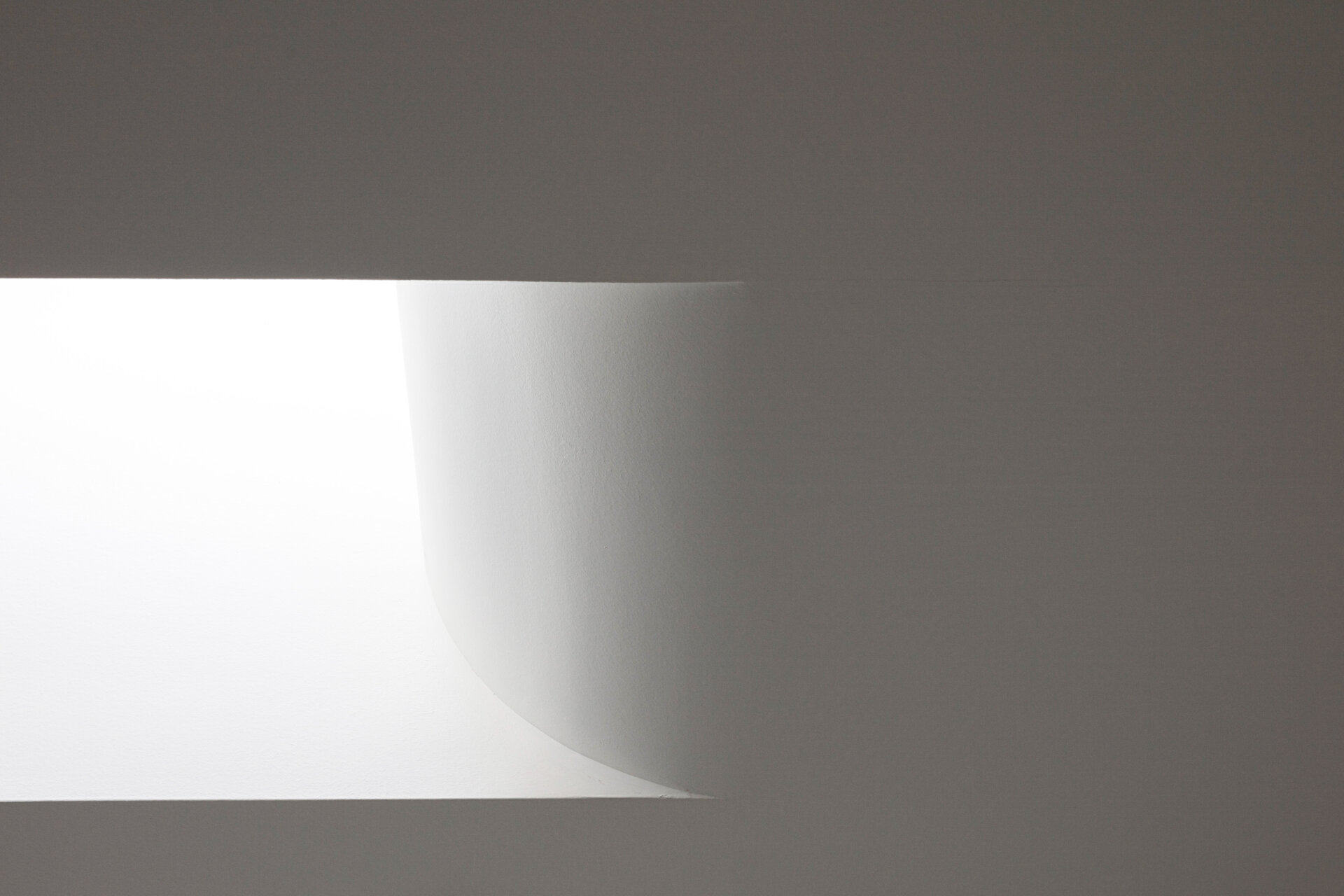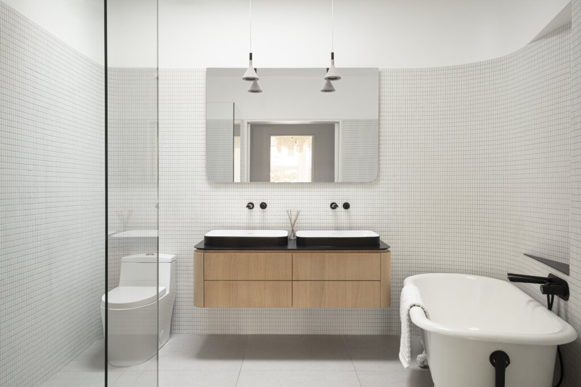



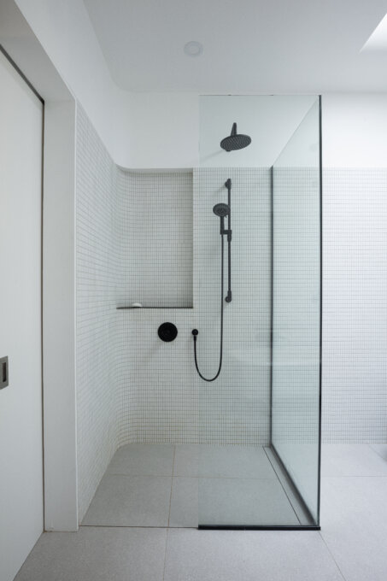

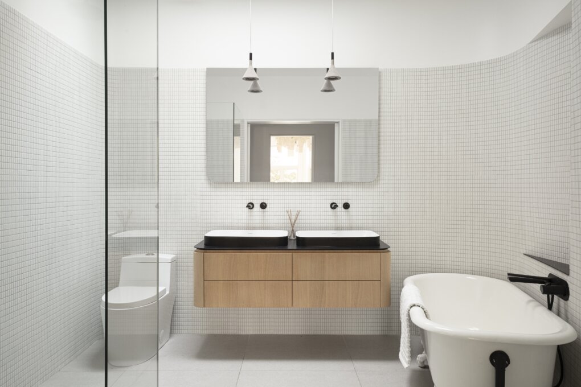

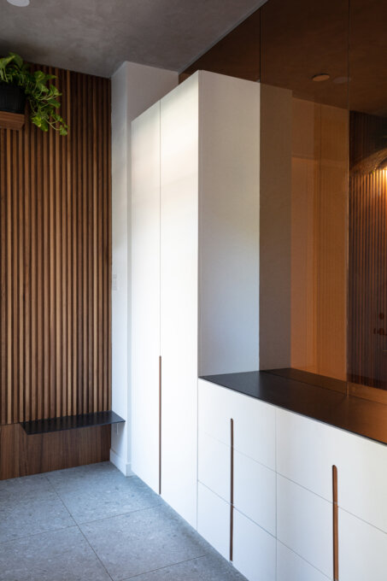
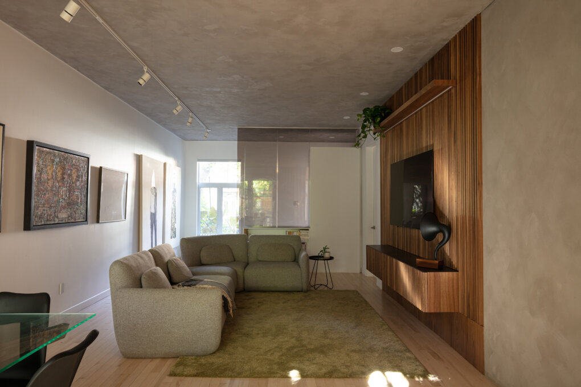


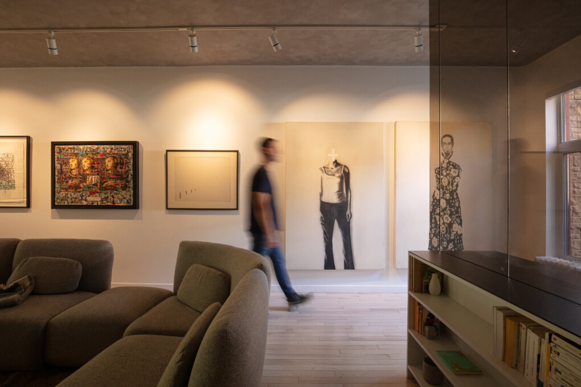
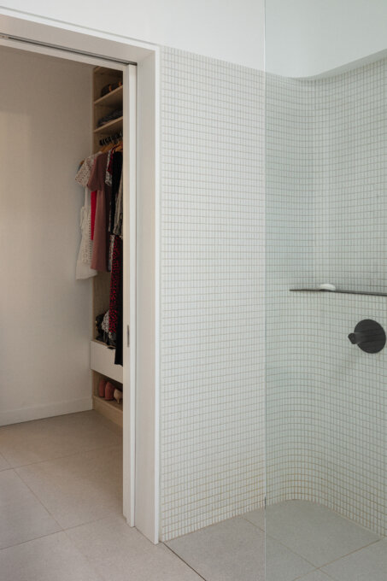
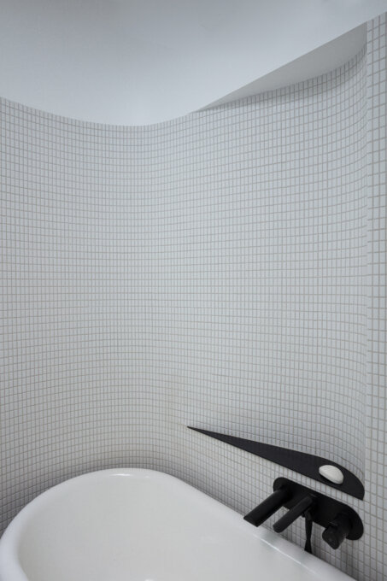
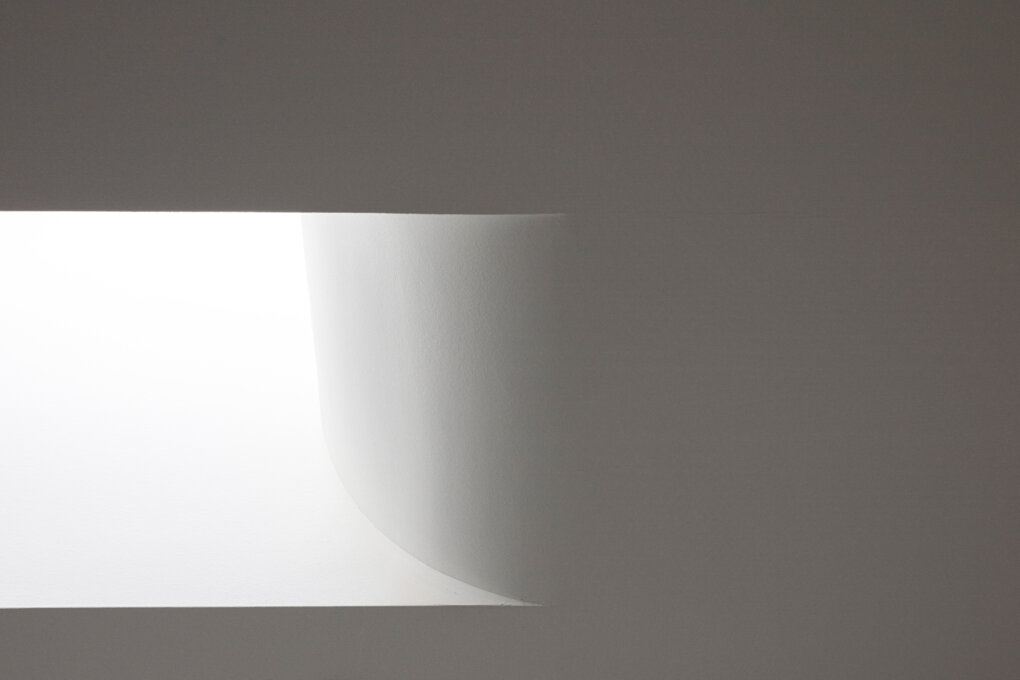
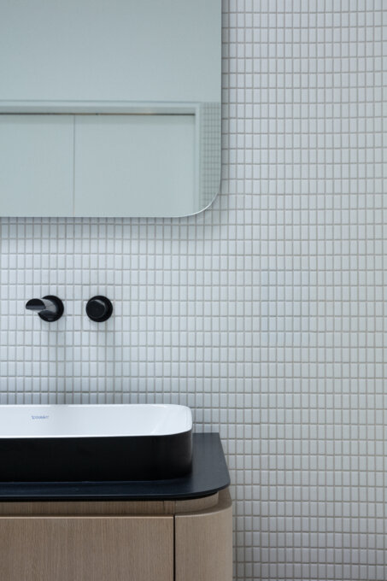
Share to
Maison Rouge De l’Esplanade
By : Atelier Schwimmer
GRANDS PRIX DU DESIGN – 15th edition
Discipline : Interior Design
Categories : Residence / Residential Space ≤ 1,600 sq. ft. (≤ 150 sq.m.) : Gold Certification
Categories : Special Awards / Renovation (Before & After) : Gold Certification
Categories : Residence / Bathroom : Silver Certification
Mile-Ends Red house was purchased a few years ago but with a growing family spaces need to be adapted. The client required the addition of a second bathroom, a pantry and redeveloping the living area currently divided into two spaces.
Our design intention to inject the program a quality currently lacking to the house which is to put forward natural light but without changing the existing structure of the building. In order to do so we suggest to use rounded wall transitions so that the light never bounces a hard corner, hence providing a smooth continuous light throughout the space. This will be more evident in the bathroom but also in another way in the living area too.
The long room shaped living room makes it possible to accommodate the client's numerous works of art. By eliminating a dividing wall this room now benefits from natural light from front to the back of the house. The light penetration is accentuated by the rounded corners of the walls. To provide elegance and refinement, the large open space is defined by walnut slats on some walls and a gray textured paint ceiling. Two pieces of furniture are created to organize the space. At the entrance, a wardrobe with a “bronze” tinted glass defines the hall and on the wall a horizontal storage unit is marking the living room. Finally the sequence of spaces; hall, living room, dining room, is an art promenade within the confines of home.
The bathrooms white walls welcome light, a space for well-being. The walls are designed to go around the existing infrastructure, such as the drain, the column, the ventilation ducts. We combine these sinuous lines with new ones to produce functional niches. The skylight is also rounded, the light reigns and seems never to end. White mosaic on the walls follow the curves.
Collaboration
Interior Designer : atelier schwimmer

