
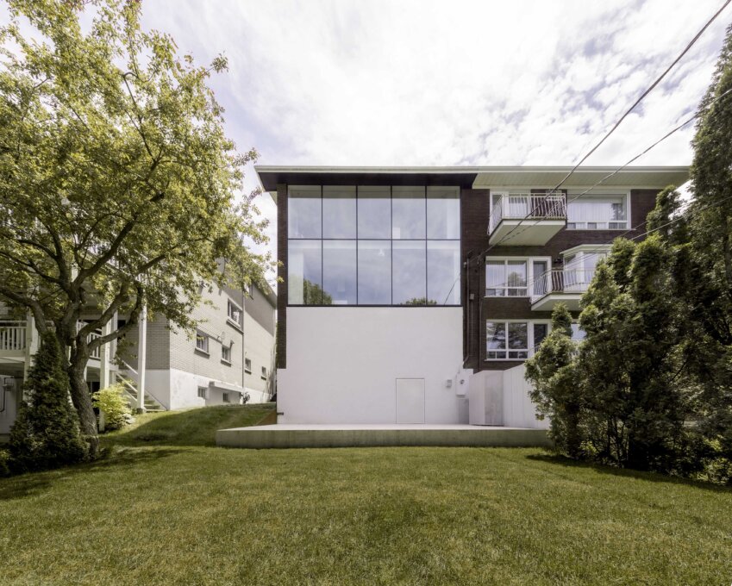
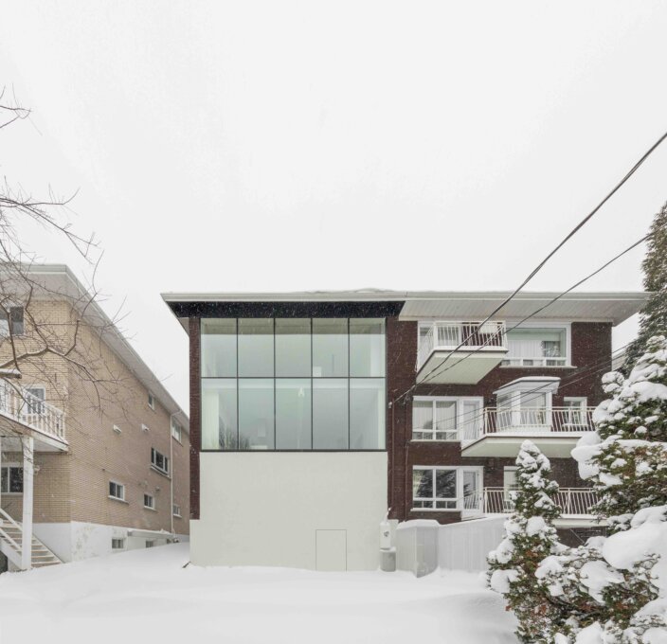
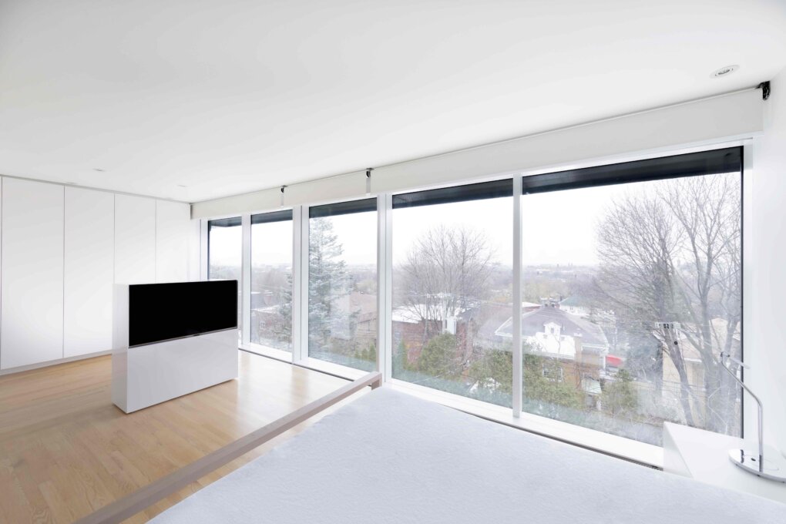
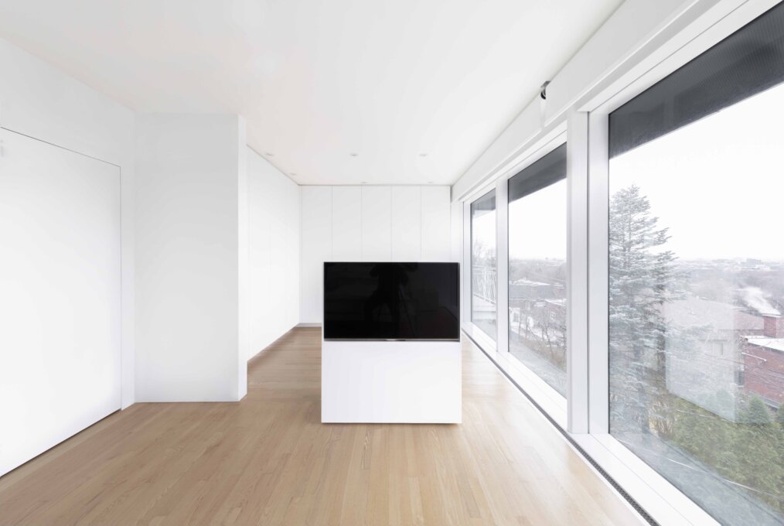
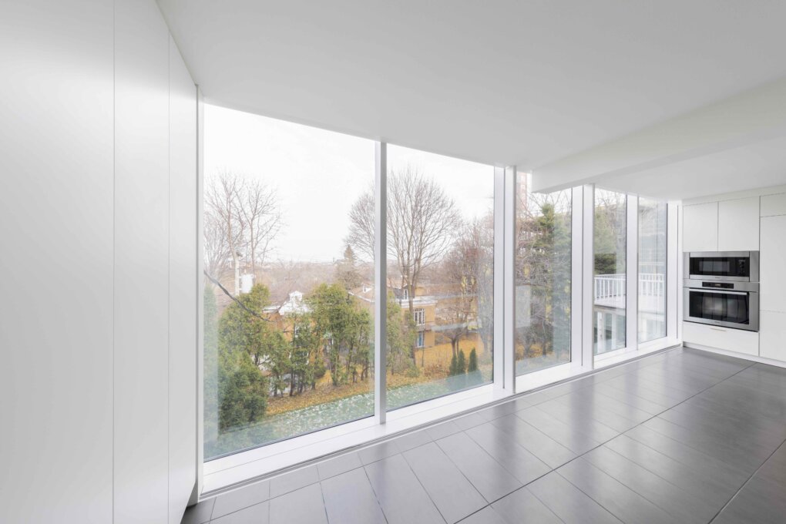
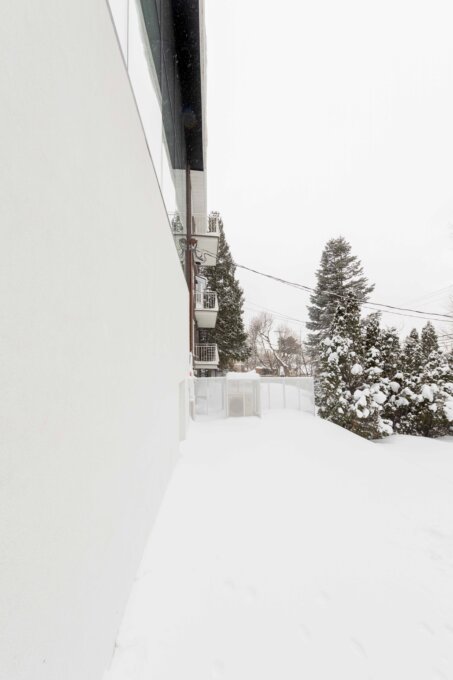
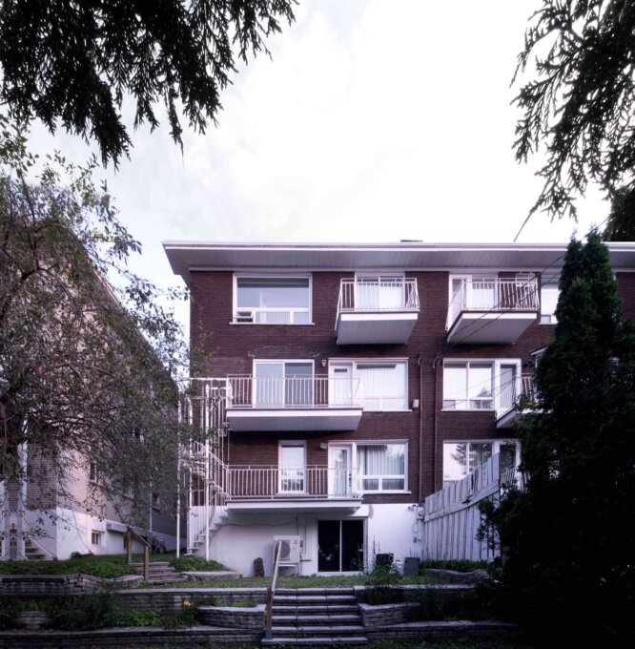

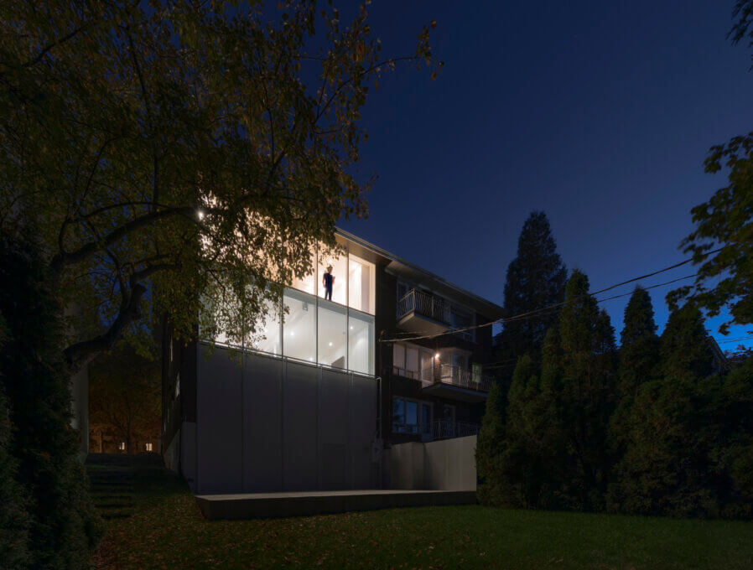
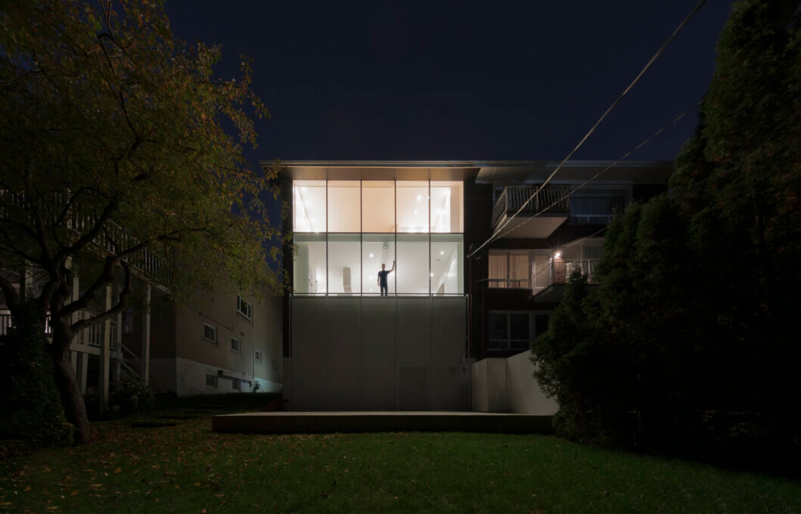
Share to
Semi détaché, détaché
By : Jean-Maxime Labrecque, architecte
GRANDS PRIX DU DESIGN – 14th edition
Discipline : Architecture
Categories : Residential Building / Single-Family Home : Bronze Certification











Share to
Discipline : Architecture
Categories : Residential Building / Single-Family Home : Bronze Certification