Get inspired
This section offers a view of the best in design and architecture with a search tool
by name of a professional, a firm, a project or by using one of the proposed filters.
Enter a name in the search bar or choose a filter and click on the “Search” button.

North Collection
Simaudio Ltée

Maison au lac Memphremagog
Adrien Williams

Laurel Hills Residence
Assembledge+

Lunetterie Parade
Humà Design + architecture
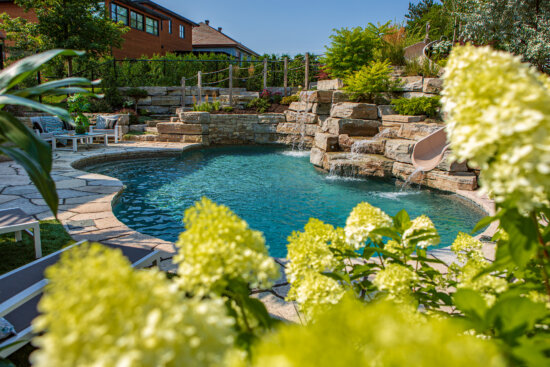
Valcartier dans mon quartier
Signé Garneau Paysagiste inc.

Borgio Verezzi
Torres Arquitetos & Exacta Engenharia

Dior Houston
SAJO

mémé
Alice Tremblay-Saint-Yves et Justine Cotard
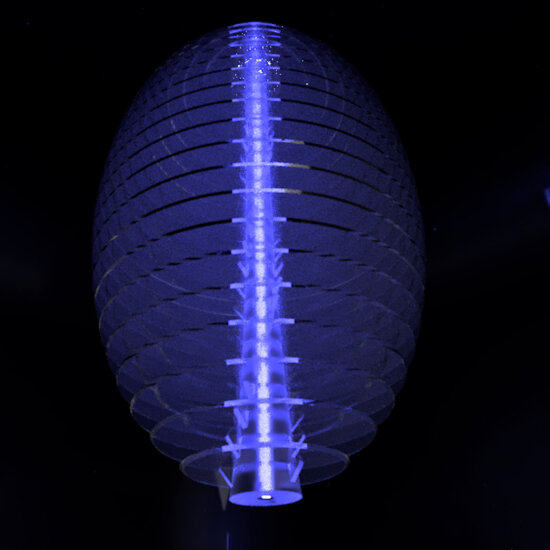
Ellipsoid Lamp
Deztool

Siège social et entrepôt Velec
Catalyse Urbaine

Rue de la Gauchetière Loft
Future Simple Studio

Studio Gearbox Montreal
Patriarche

Broccolini Presentation Centre – Montréal
Broccolini

Myrand Park
Stantec / Ville de Québec

BalancedCare™ – Multi-Function Overbed
BalancedCare™ by Axis Lighting

South China book festival
Vantree Design
-550x433.jpg)
Mansfield Condominiums
Groupe Brivia

HypePoint Laval
Perron

Go Orthodontistes Downtown Flagship

Espace 67
Lemay

Résidence Les Sillages
APPAREIL Architecture

Collection Flora
Luminaire Authentik

Anderson
AKB Design
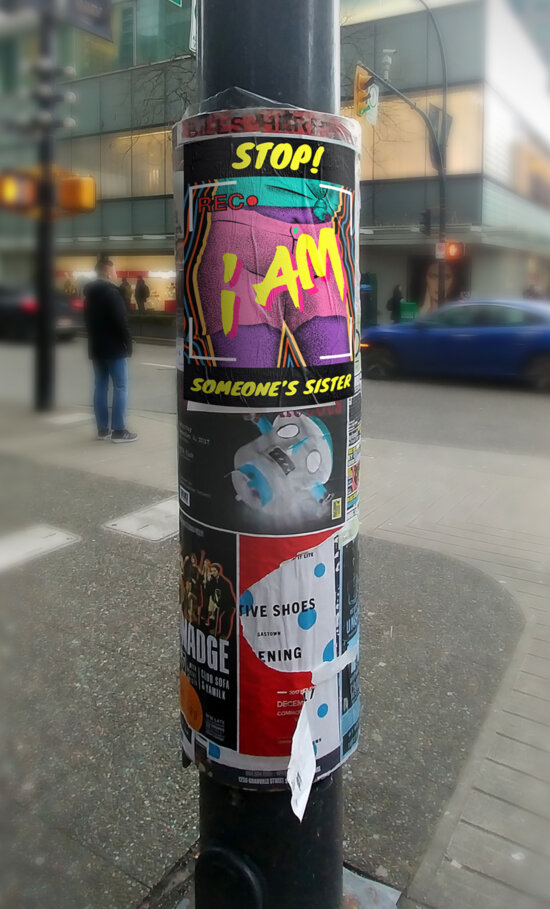
Stop! I AM – Women's Right Campaign
Bonggu(Jeremy) Kang

Espace 67
Lemay

Re-invented Shoebox in Rosemont
CCJOD inc in collaboration with Sean Weitzman

Centre de distribution de produits frais et congelés Metro, Terrebonne
GKC Architecture & Design

Collection 40
Equiparc Manufacturier d'équipement de Parcs

Odea
Lemay en collaboration avec Douglas Cardinal

Pavillon sur le lac
Bipède

Résidence Lancaster
Daoust Design

Chalet du sommet Bromont
Lemay
-550x550.jpg)
CafeERGO / ERGOware
Gerald Haessig

Résidence Cedar
Alexandre Bernier Architecte

Côté Sud
MUUK Architecture

The Meaninghall Tea
SoFeng Design

Maison Coolbrook
Le Borgne Rizk Architecture

MARKET Habitats locatifs
Les développements Pur Immobilia

ON par Rubi
Rubi

Recalling that sea
Shenzhen Gor Space Design Co., Ltd
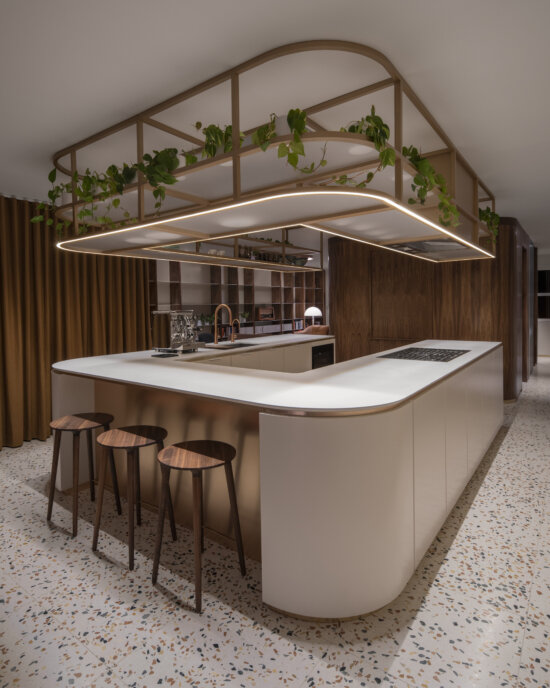
Résidence Garnier
Dupont Blouin Architectes

Shay
IVY STUDIO INC.

Sheraton Laval Hotel and Convention Center
Massarelli Design

1 Square Phillips Phase 2
Brivia Group

Municipalité de Chelsea
Pixel
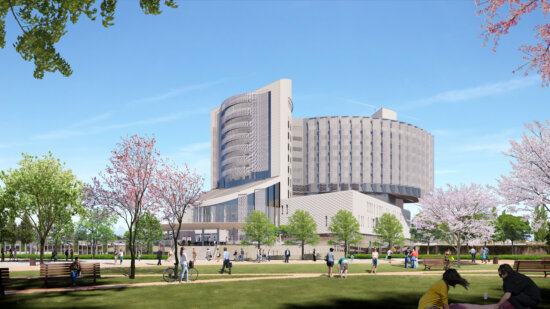
California Northstate University Medical Center
Fong & Chan Architects

Station de pompage Rosemont
TLA Architectes

Edifice du Canal
SIMARD ARCHITECTURE

Résidence du Mont-Orford
Atelier Pierre Thibault

Sushi Taxi
metah.nomis

Le Sherbrooke
Broccolini

L ‘Aromate
CCM2 architectes - Guillaume Labbé et Lydia Perron

Joyce
Henriquez Partners Architects

Eidos-Montréal
Imperatori Design

425 Viger
A+

Restaurant Arvida
Architecture Microclimat

Porsche pavilions
mode:lina, VMR, Porsche Wroclaw and Sopot

Villa Maria
Cyclone Lighting

Pavillon sur le lac
Bipède
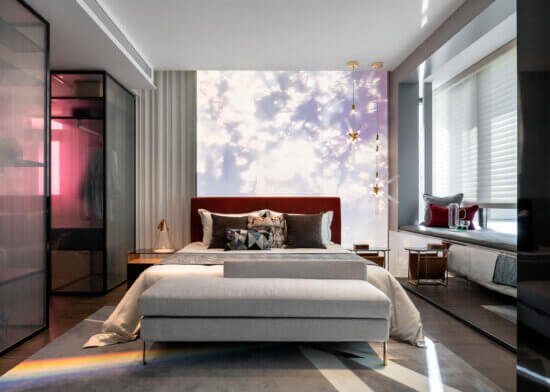
Wuli Epoch
Liu Ronglu
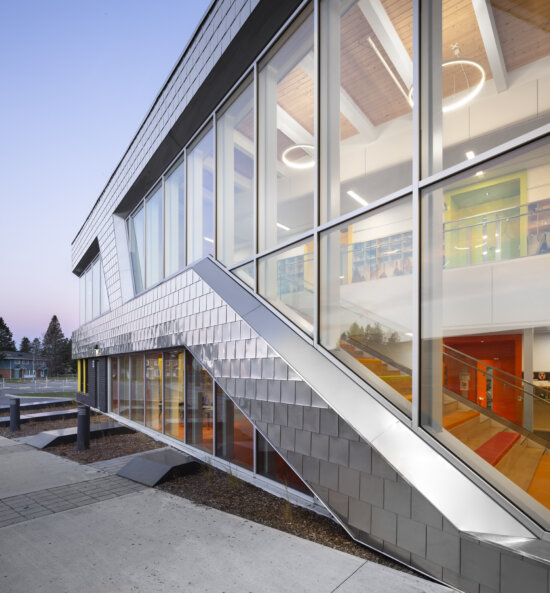
Agrandissement École Alexander-Wolff
ABCP architecture

WATER & LIGHT HOUSE
Leszek Kalandyk, LK Projekt Architects
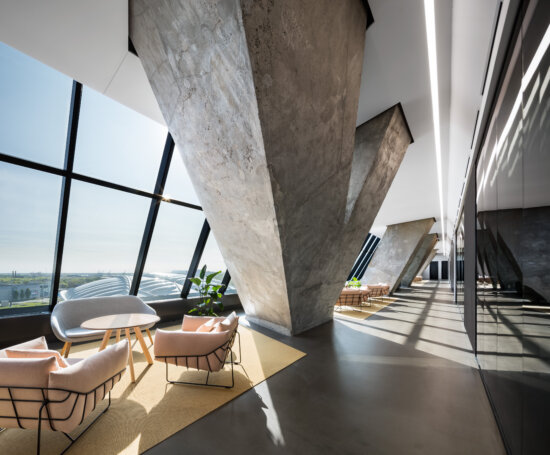
Desjardins – Tour de Montréal
Stéphane Brügger photographe

Trophées du Formula 1 Pirelli Grand Prix du Canada 2023
Lili-April Allaire-Caron - Protocole-trophées d'exception

ÖBois Charlevoix
Patriarche

Signalétique des bureaux d’LG2
LG2 Architecture

A Minimalist Workplace
Grande Development Limited
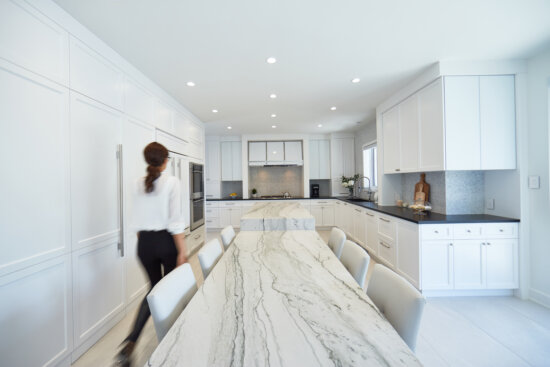
Résidence Nouveau Saint-Laurent
Pascale Nakhlé Design

Résidence du Moulin
Lanterne architectes
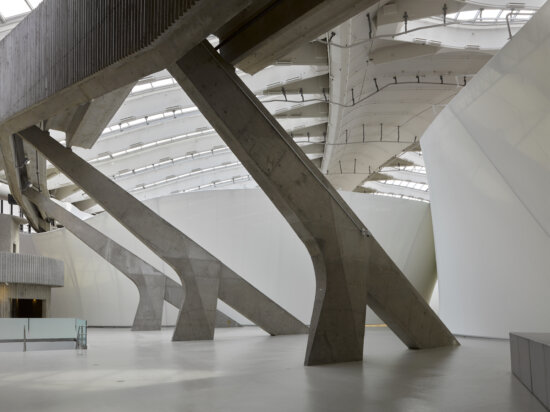
Migration du Biodôme
KANVA

Stationnement de la CNESST
Coarchitecture | LEMAYMICHAUD

Plant-based eyewear
ROLF, Roland Wolf, Bernhard Wolf, Johannes Wacker

Lima Hotel
T10TEAM ESTUDIO ARQUITECTURA E INGENIERÍA

Matcha Zanmai
Studio AANAGRAM

Behavox
A+ gestion de conception et construction & ISSADESIGN

Les plateaux
SGD A

新项目
Shenzhen Elong Design Co.,Ltd.

Résidence NORM
Alain Carle Architecte

Station FinTech Montréal
VAD Designers d'espaces

Queen’s Square Restoration
Seferian Design Group, Brad Smith OALA, APALA, CSLA, ASLA

Les blocs de bois
yh2

Touch the Sky
Touch Design

CÔTÉ COUR, CÔTÉ JARDIN – Agrandissement de l’école Omer-Séguin
Héloïse Thibodeau architecte

Holland Bloorview Kids Rehabilitation Hospital
Gow Hastings Architects

Projet Umano Médical
St-Joseph Design d'Espaces

Maison Phénix
APPAREIL Architecture

Ile de Champlain; taillée dans le marbre
Patrick Monast

Laurel Greenway Masterplan
SHIFT Landscape Architecture

Le Triangle
Catalyse Urbaine
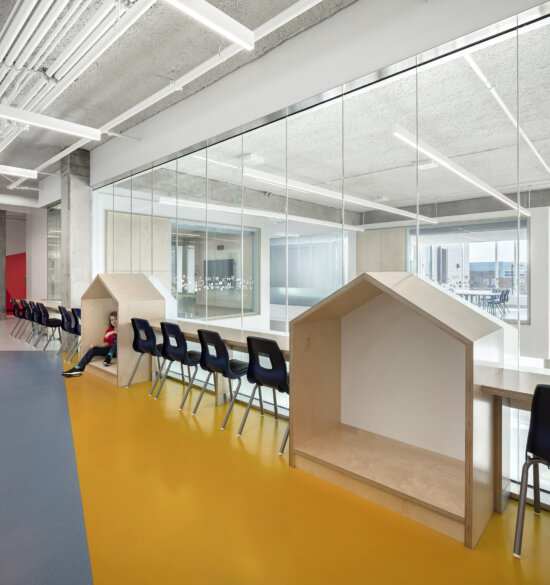
École L’Agora-Tourterelle
Menkès Shooner Dagenais LeTourneux Architectes

Complexe des Sciences de l’U de M
Stéphane Brügger photographe

Rejuvenate a brand with a strong heritage
LG2 et LG2 Architecture

Hublot Chair
Le Chatelier

École régionale – Brenda-Milner
Leclerc architectes Inc.

Cosmo
LUMCA

Hôtel Oui GO!
BLH Architectes

Symphonia POP
Provencher_Roy

Le Relais Boréale
Atelier L'Abri

The Green Heart
Churchman Thornhill Finch

Espace 67
Lemay