Inspirez-vous
Cette section permet d’avoir une vue sur ce qui se fait de mieux en design et architecture avec un outil de recherche
par nom d’un professionnel, d’une firme, d’un projet ou par l’utilisation d’un des filtres proposés.
Inscrivez un nom dans la barre de recherche ou choisissez un filtre, puis cliquez sur « Lancer la recherche ».

Flight 93 National Memorial
Paul Murdoch Architects

Visual identity of the Nord brand
Strøm spa nordique

Groupe BLP – Assurances générales
Mc Design

Institut Tshakapesh
Marie-Pier Bazinet, Pier-Olivier Cauchon et Mathias Madelein

Buddy Holly Hall of Performing Arts and Sciences
Diamond Schmitt, Parkhill, MWM Architects

Deloitte Laval
LemayMichaud

La cour intérieure
MYTO d.e.v.

皇冠旋转书架
WENKUN YUE

Buji Residence
Ballistic Architecture Machine

Mobilia Toronto Design District
MXMA Architecture & Design + Jump&Love

GHETTO: Sanctuary For Sale
Henriquez Partners Architects

les Récoltes
Thellend Fortin Architectes

Buromilan Brand Identity
jekyll & hyde

Siège social de lg2
Provencher_Roy

L’Eden : enduit Cemento Lhv et toiles tendues VectaDesign
Lhvdesign - VectaDesign Montreal - Zonapar

Fahey
blanchette archi.design
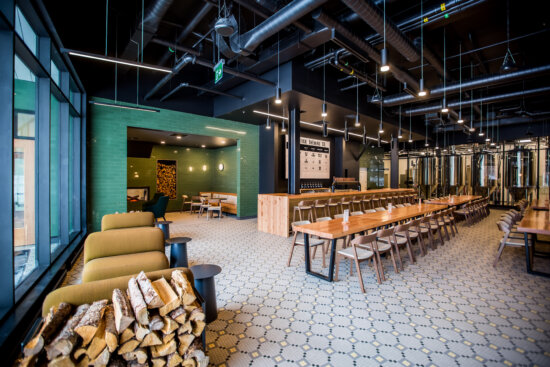
Boomstick Brewing & Taproom
Carvel & Helm Design Group

Le Solstice
NEUF architect(e)s

Cuisine Bellevue
AUB&CO Intérieurs
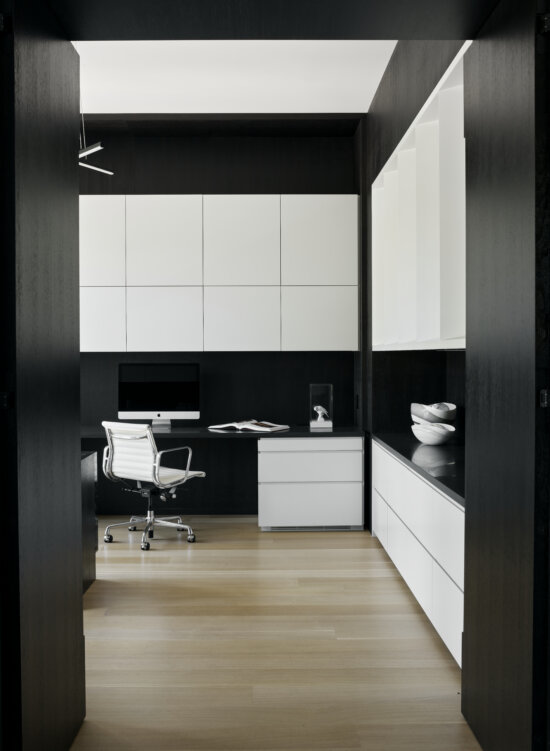
Modern Simplicity: Living Large in Urban Spaces by Douglas Design Studio
Douglas Design Studio Inc.

Guohua Financial Center
Kris Lin International Design

Art’chipel
OXO Architectes

Linealuce 27
iGuzzini

HEC Montréal – Édifice Hélène-Desmarais
Provencher_Roy
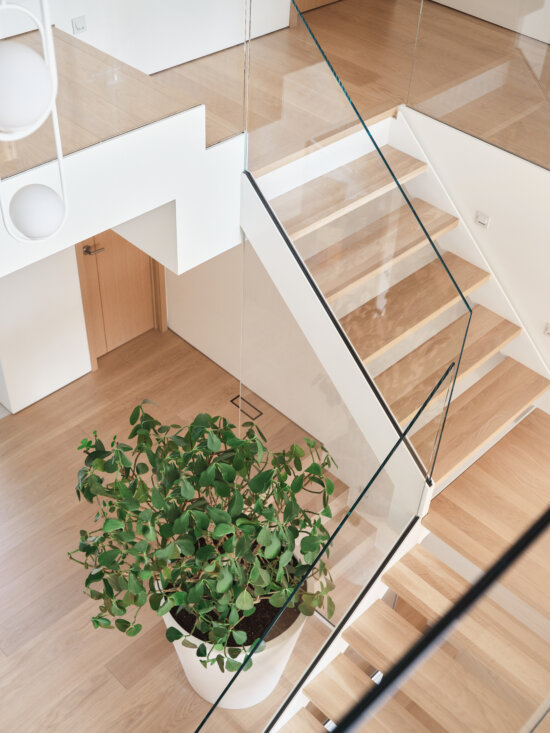
Résidence Dobie
Entre Quatre Murs

Bibliothèque et centre communautaire de Marieville
Épigraphe

Zhuhai Huafa Villa, HUA-CLUB
Zuhai Huafa Properties Co., Ltd

Plan directeur du bassin Wellington
Stantec

Agora Maximus
Signature Design communication x LAAB

Écrans Verts
Matys Ouimet

Ligne de produits THS (Technimount Healthcare System)
ALTO DESIGN / TECHNIMOUNT MEDICAL

HypePoint Laval
Perron

Bertha – Hotel Particulier
Perron

Casa el Pinar
CF Taller de Arquitectura + MM Arquitectos

La Maison MBM
MXMA Architecture & Design + Chamberland Design

Entre lianes et paillettes
Castor et Pollux, SDC du Village, PQDS, Infravert, LNDMRK

ROLO
AtelierCarle

Market habitats locatifs
TLA Architectes inc.

Sainte-Thérèse Island Masterplan
Stantec

Blunt
ISSADESIGN

The OmniDirectional
KTX archiLAB

Delta Mont Sainte-Anne
Jessy Bernier Photographe

Centre touristique du Parc national forestier Baiyun, Lishui, Chine
Smith Vigeant Architectes Inc.

L’Archiv
Construction Vilan inc.

Laboratoires H10 – École de génie et d’informatique Gina-Cody
NFOE + Gestion des immeubles Concordia

Montmagny Courthouse

Leaf Trays 02
VMD Objects

Time Out Market Montréal
GH+A Design Studio
-550x415.jpg)
Aurora Armoury Canadian Food & Wine Institute
Gow Hastings Architects

La Tablée
m3béton
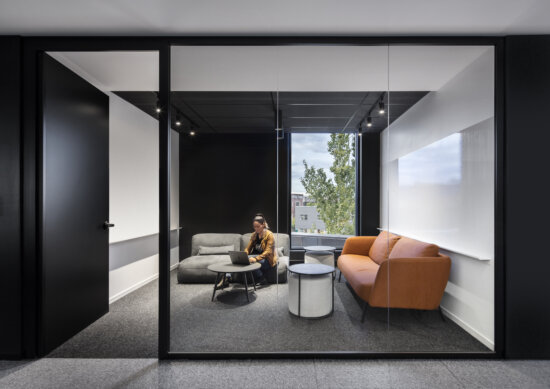
Siège social de lg2
Provencher_Roy

StencilFlex
Axis Lighting
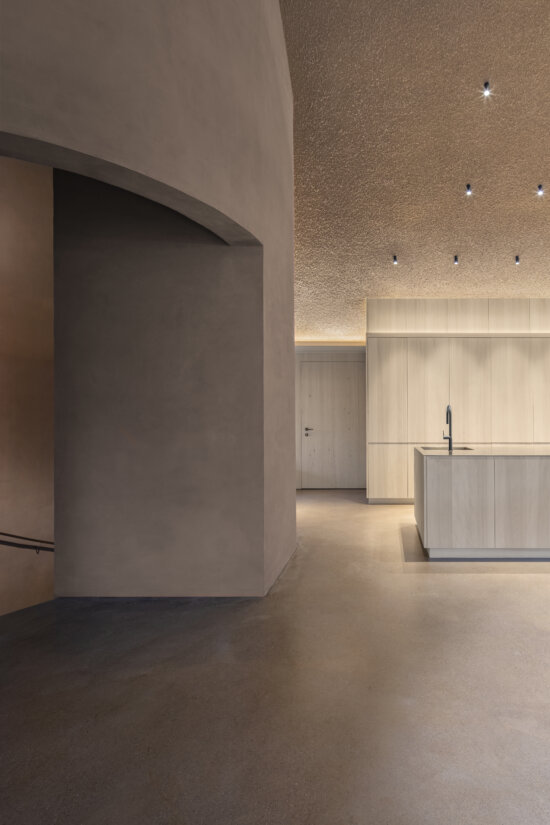
Haus G
pedevilla architects

Gearbox Studio Québec
Patriarche

Iceberg
Belenco - Peker Yuzey Tasarimlari San. ve Tic. A.S.

Residence Inn Calgary by Marriott

MU
NEUF + Circum

CRAFTON
mode:lina™, Crafton
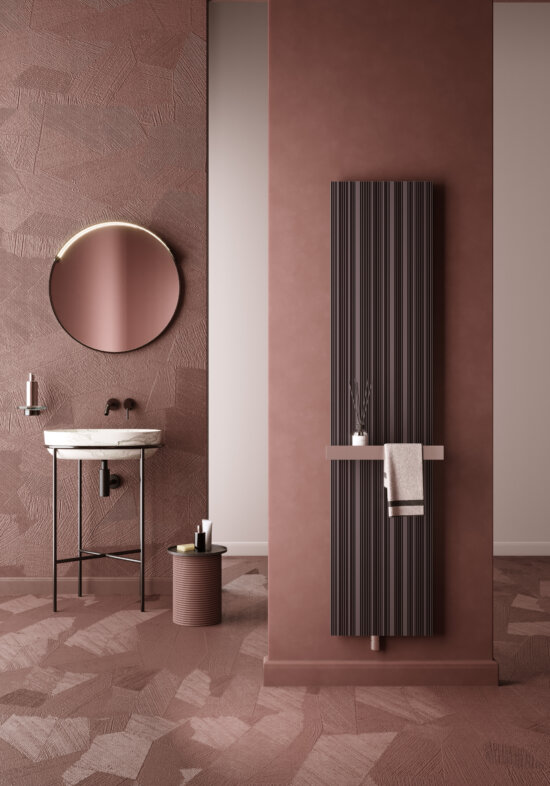
Tessuto
Tessuto by Cordivari Design

Résidence Winchester, Sandra Roussel
Sandra Roussel

IO
Damiano Latini Srl

École des Cerisiers (Lab-École de Maskinongé)
Paquet - Taillefer + Leclerc architectes

The Riviera Maya EDITION at Kanai
Rockwell Group

Empreinte du Bâti Agricole
Marc Cramer
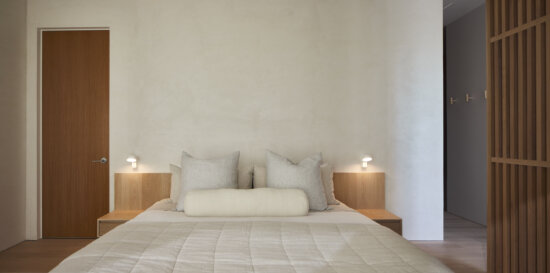
Résidence secondaire Killarney
La brancoli design inc.

Repositionnement de la Place-Victoria
Saucier+Perrotte Architectes

Rongchuang Office Tower Plaza
Ballistic Architecture Machine (BAM)

123Dentist
A+, en collaboration avec DESK architectes

CSF – Annual Report 2022
Cabana Séguin

The Pacific
ACDF Architecture, IBI Group

Humaniti Hotel
Lemay + Escobar
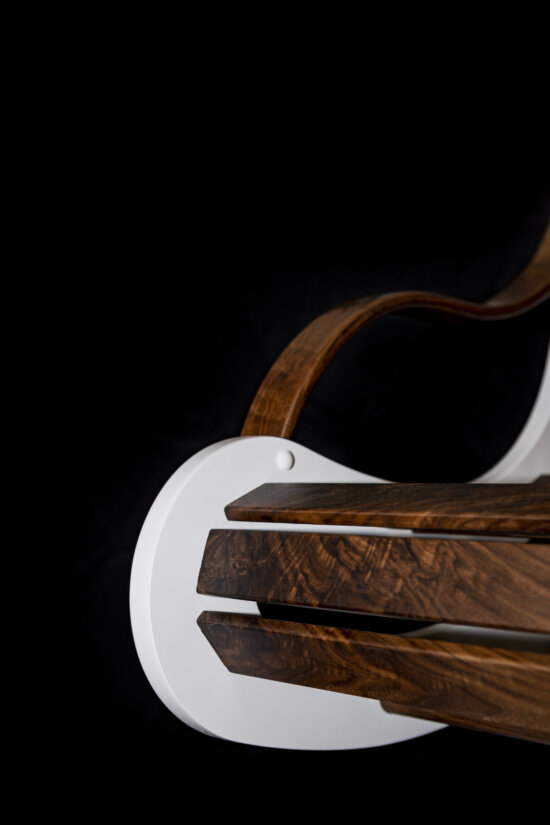
Chaise berçante industrielle
Ébénisterie-Centre de formation Rimouski-Neigette
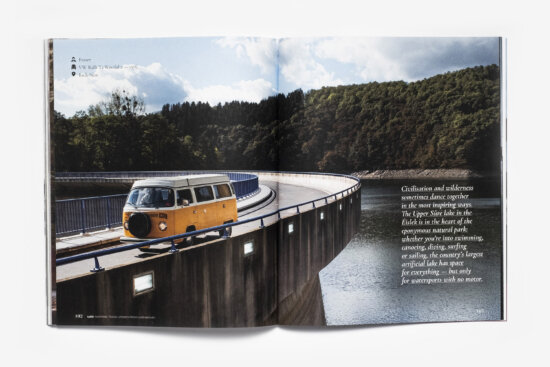
Luci
ampersand.studio / LFT (Luxembourg for Tourism)

Maison Kirsh
yh2

Quadriptyque
Patrick Monast et Véronique Pepin
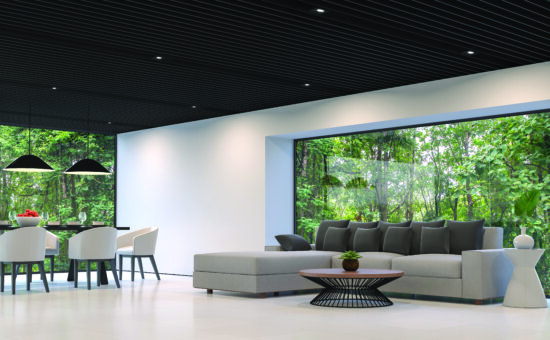
Encastrés Lumencore
Lumenpulse
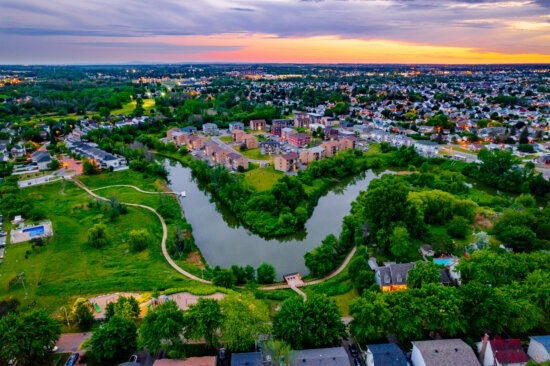
Sentier nature de la Rivière-de-la-Tortue
Stantec Experts Conseils Ltée

Montauk Sofa Flagship Store
Cohlmeyer Architecture

De Stanstead
Influence Design

Jovie Streetlight
Jean Sundin, Enrique Peiniger, Markus Fuerderer

Rejuvenate a brand with a strong heritage
LG2 Architecture

One Central Residences
Ruixue Liang

Signalétique des bureaux d’LG2
LG2 Architecture

Shoe Quarter
Tinker imagineers, Municipality of Waalwijk

Escalier en Ductal
m3béton
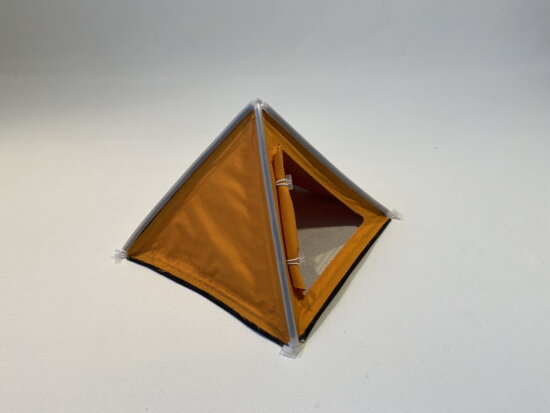
Eko : Tente modulaire
Héloïse Béïque-Simmons - École de design, Université de Montréal

Restaurant Arvida
Architecture Microclimat

Le Quartier Général
Gabriel Rousseau Architecte

Turin Park Earthscape Custom
Techsport Earthscape

Parc Walter-Steward
gmad

AWM Crop Report 2022
Freaner Creative - Ariel Freaner

Centre de distribution de produits frais et congelés Metro, Terrebonne
GKC Architecture & Design

Maison La Brèche
APPAREIL Architecture

Deer Park House
Odami

Aménagement de la rue Saint-Paul
Stantec

Le 628 Saint-Jacques
NEUF architect(e)s

DeSerres Pointe-Claire
Omer DeSerres Inc

Yu Seafood
Dialogue38 Inc.

Delta Hotels Mont Sainte-Anne Marriott
LEMAYMICHAUD Architecture Design
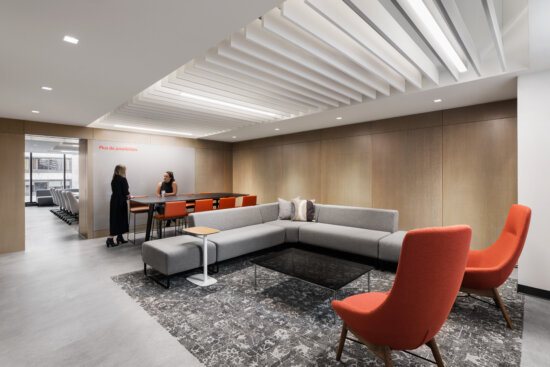
Rogers & Fido Headquarters
HOK, Imperatori Design, OCS