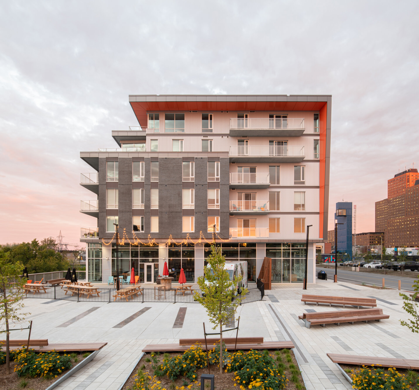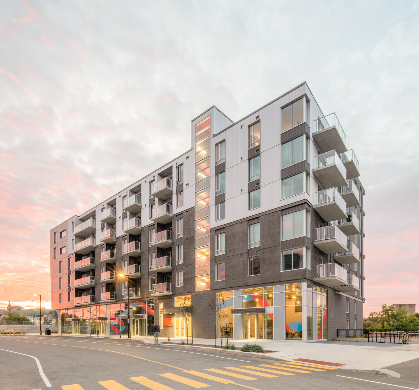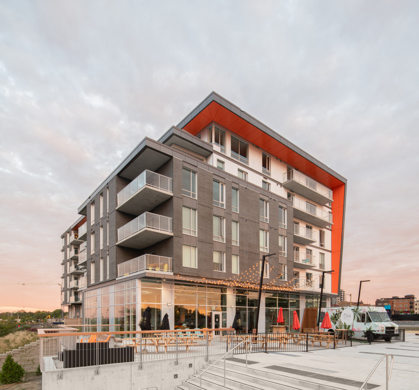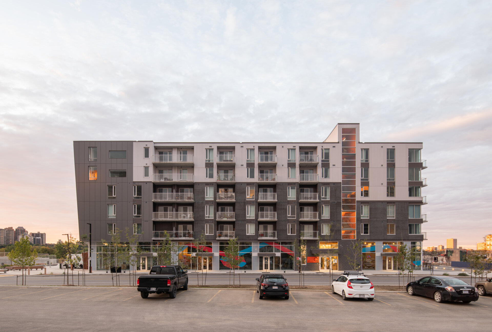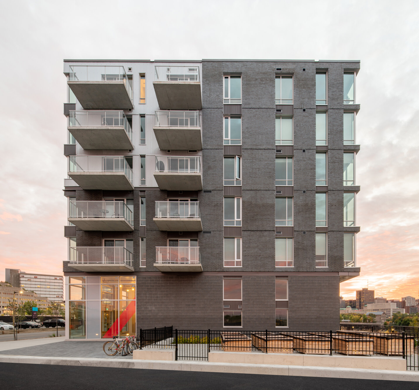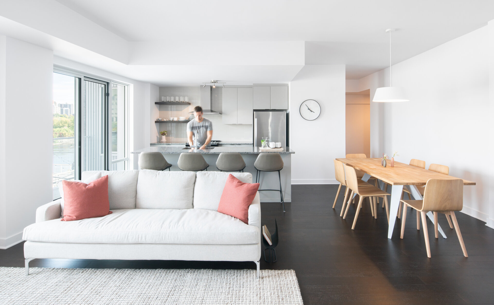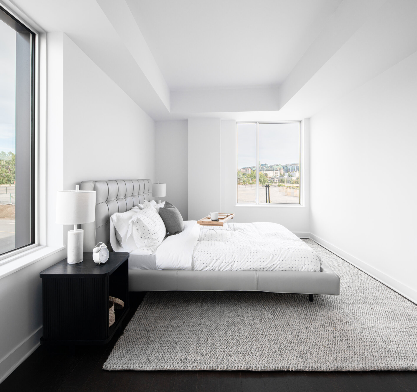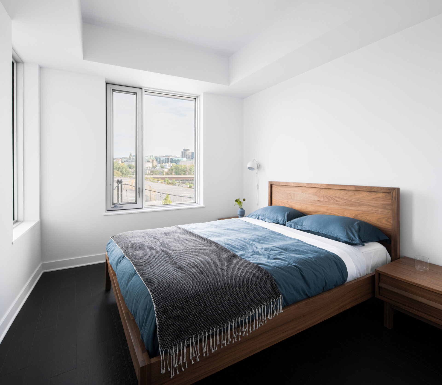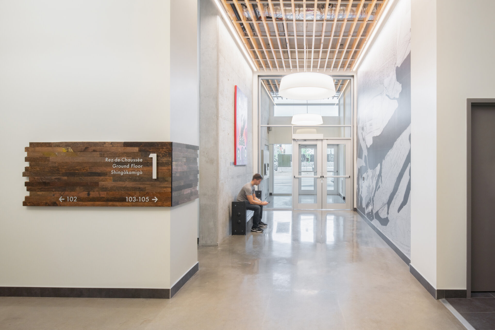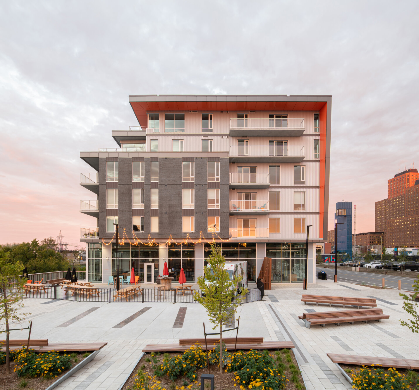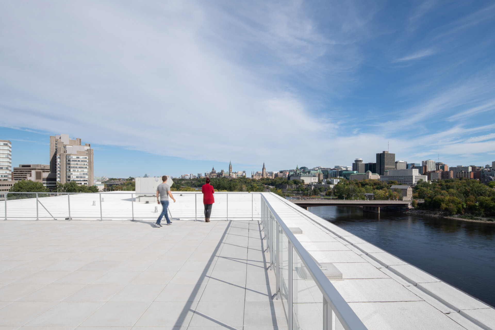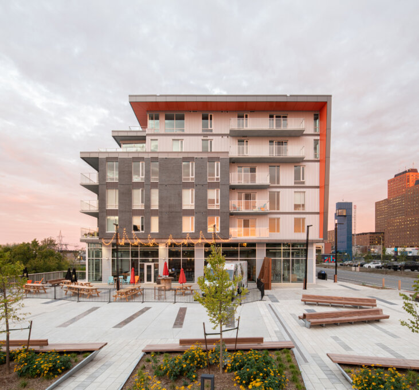
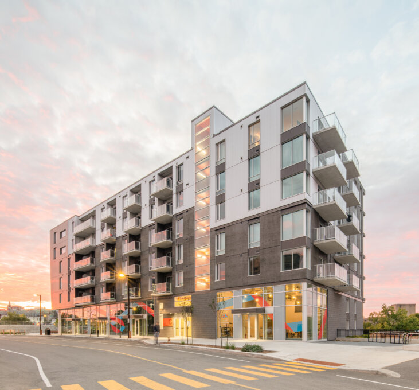
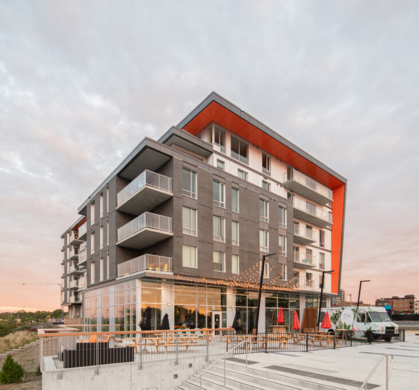
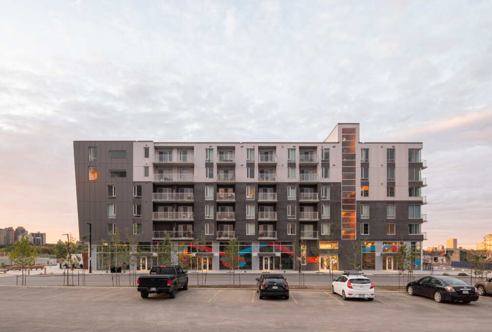
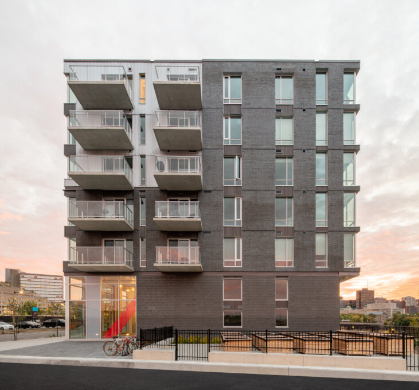
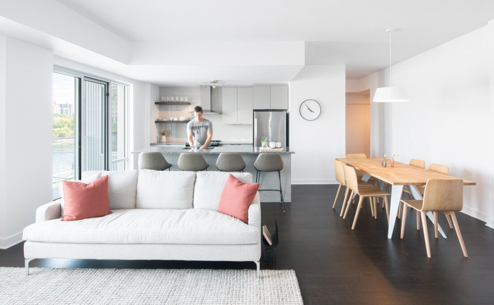
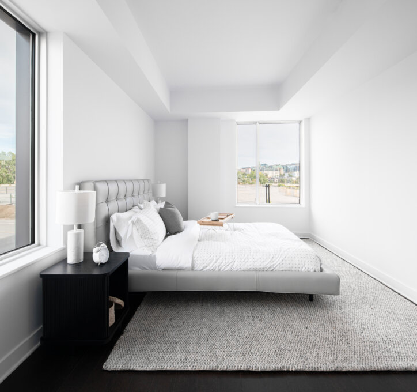
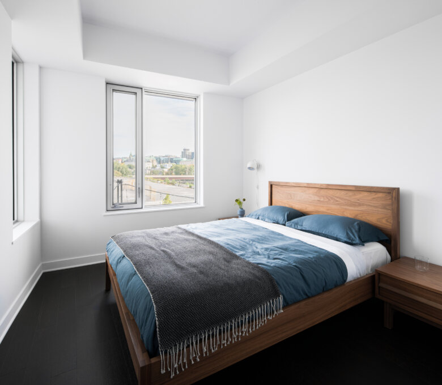
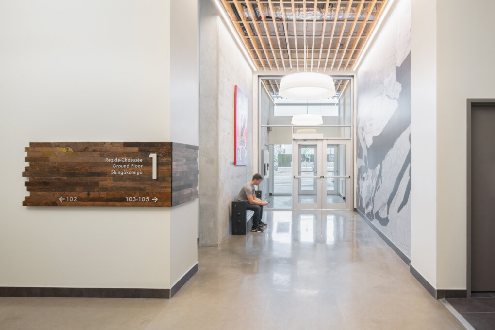
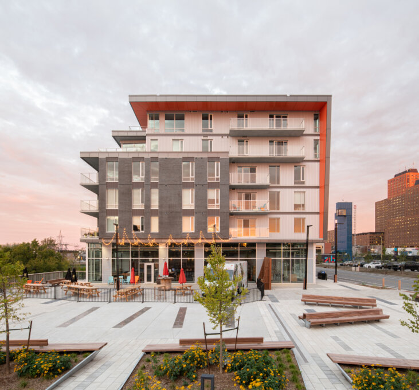
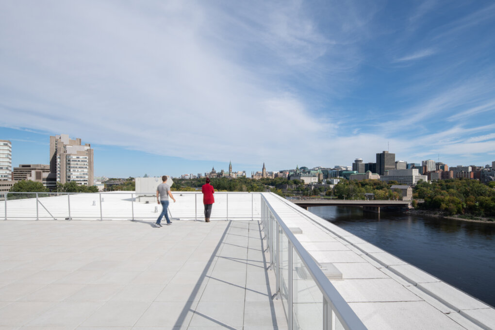
Partagez sur
Complexe «O» de Zibi
Par : Figurr collectif d'architectes
GRANDS PRIX DU DESIGN - 14e édition
Discipline : Architecture
Catégories : Bâtiment commercial / Immeuble à usage mixte : Certification Argent
Catégories : Prix spéciaux / Leed & Well en architecture
Collaboration
Architecte : Figurr collectif d'architectes
Photographe : David Boyer
Entrepreneur général : Eddy Lands Development Company
Développeur immobilier : Windmill Developments Group
Développeur immobilier : Dream Unlimited Corp
Ingénierie : Quadrivium
Autre : BuildGreen Solutions
Architecture de paysage : Projet Paysage
Architecte : Douglas Consultants
Ingénierie : Alliance Engineering
Autre : Goodkey Weedmark and Associates Limited
Ingénierie : Drycore 2002 inc.
Ingénierie : Groupe WSP Canada inc.
Autre : GHD



