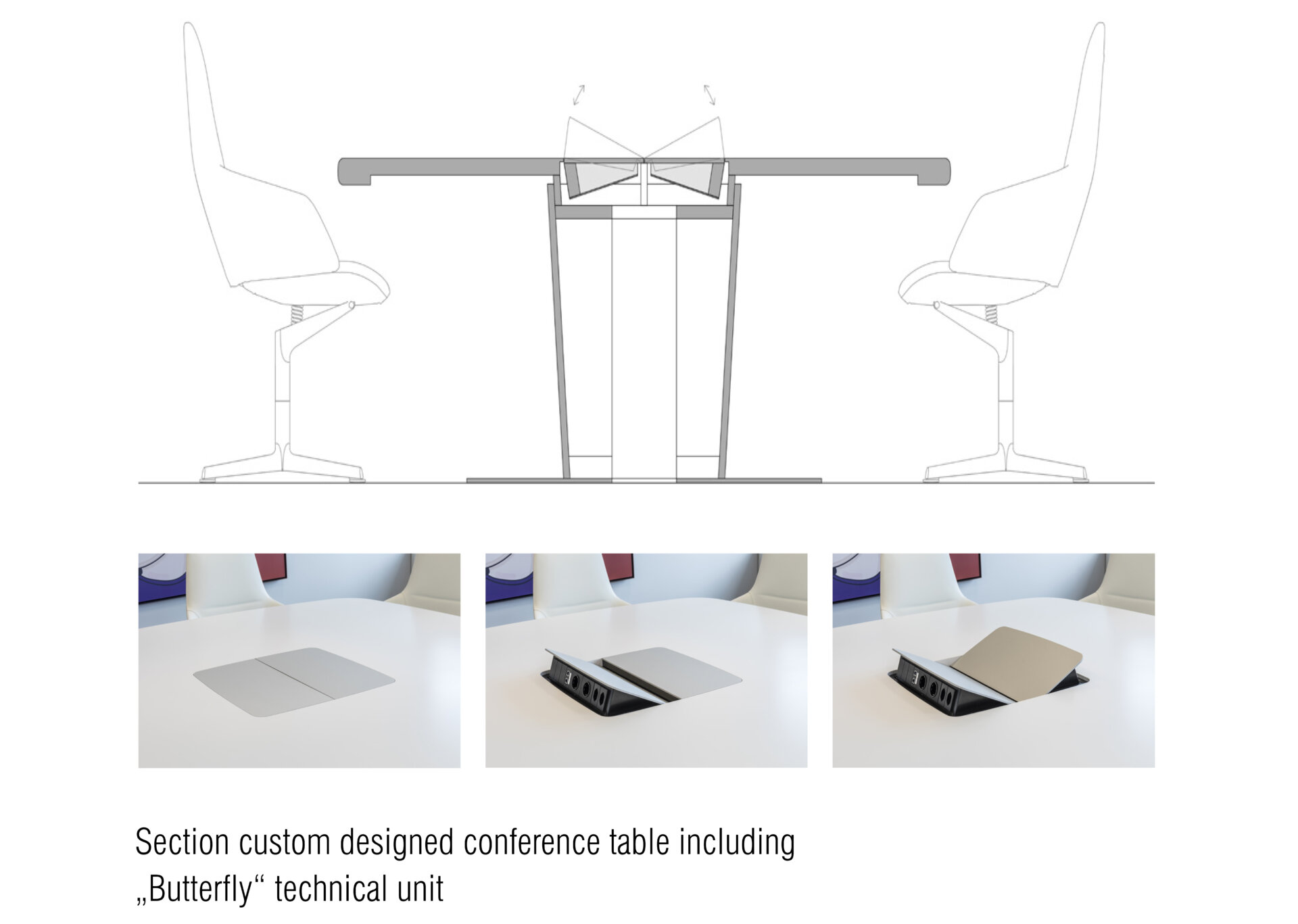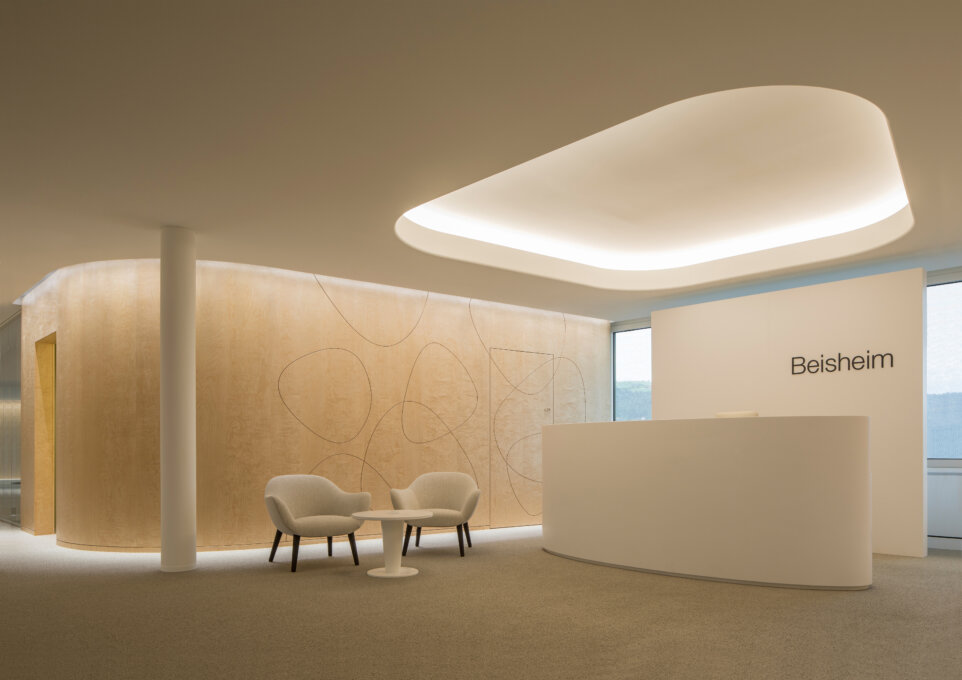
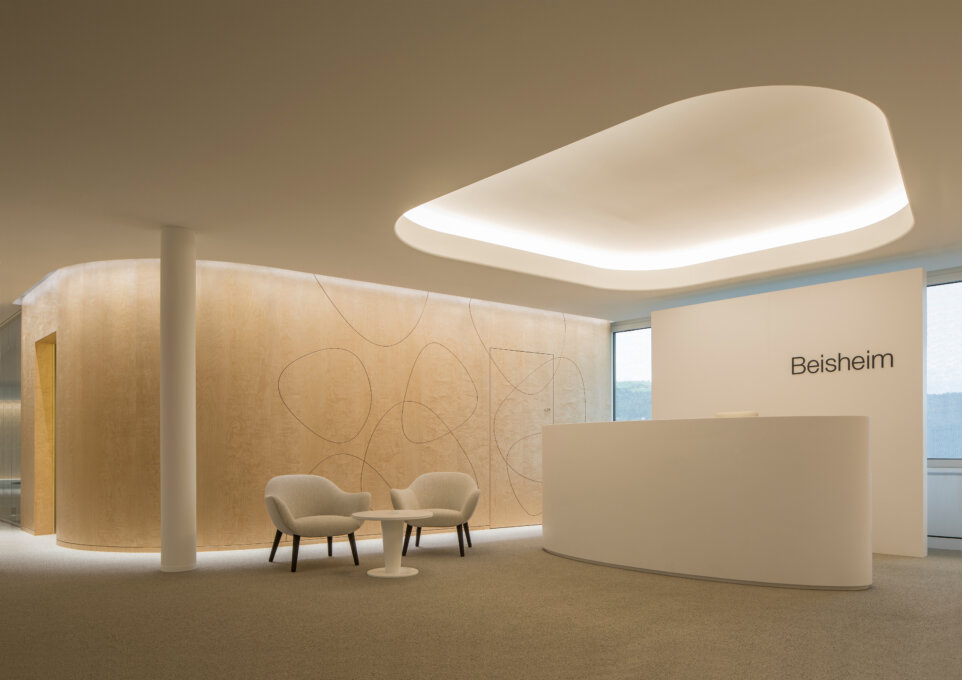





-1020x680.jpg)

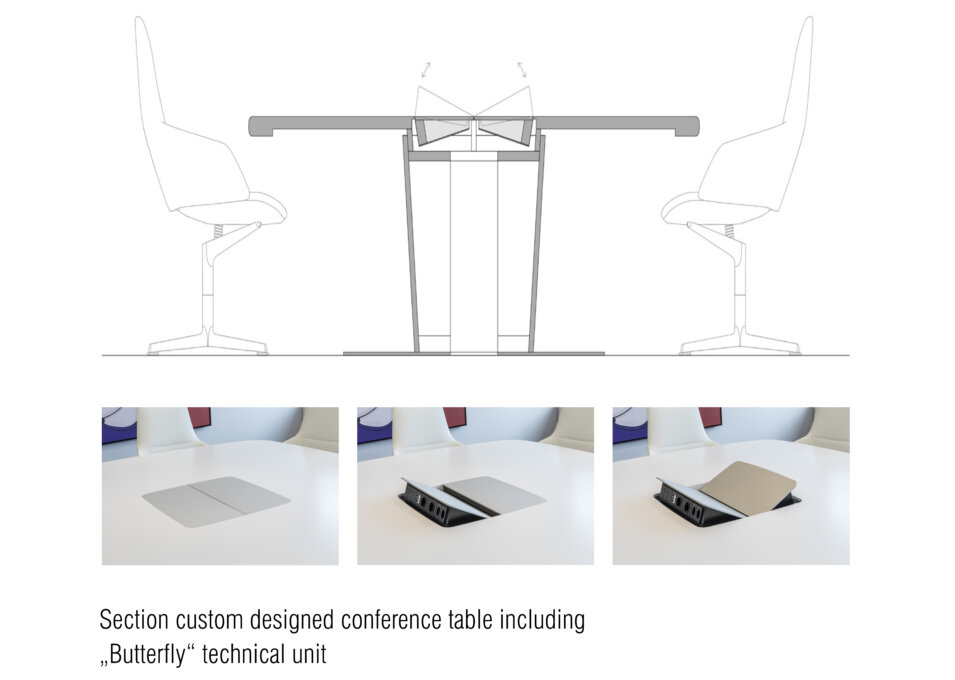
Partagez sur
Beisheim Holding
Par : Ramseier & Associates Ltd.
GRANDS PRIX DU DESIGN - 14e édition
Discipline : Design d’intérieur
Catégories : Bureau / Bureau 5 400 - 54 000 pi2 (500 - 5 000 m2) : Certification Or
Collaboration
Designer d'intérieur : Ramseier & Associates Ltd.
Le projet en images
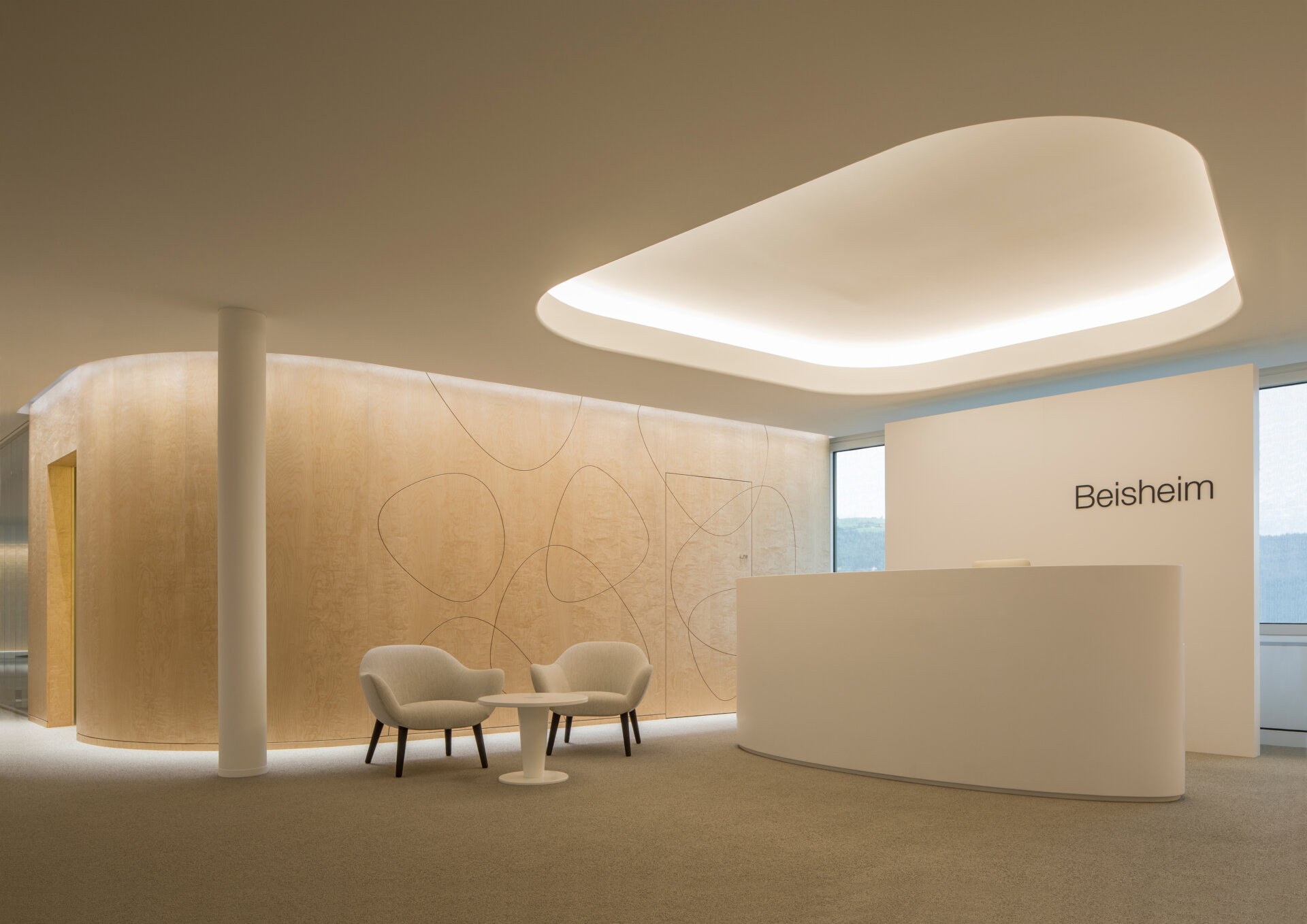
Information sur les produits
Crédit photo : Ramseier & Associates Ltd.
Filtres: Aire de détente ou de repas, Bureau (tous), Bureau privé, Bâtiment commercial, Céramique, pierre et quartz, Matériaux d’aménagement intérieur, Mobilier de contrat et institutionnel, Réception, Salle de conférence, Signalisation & branding, Tapis, Éclairage

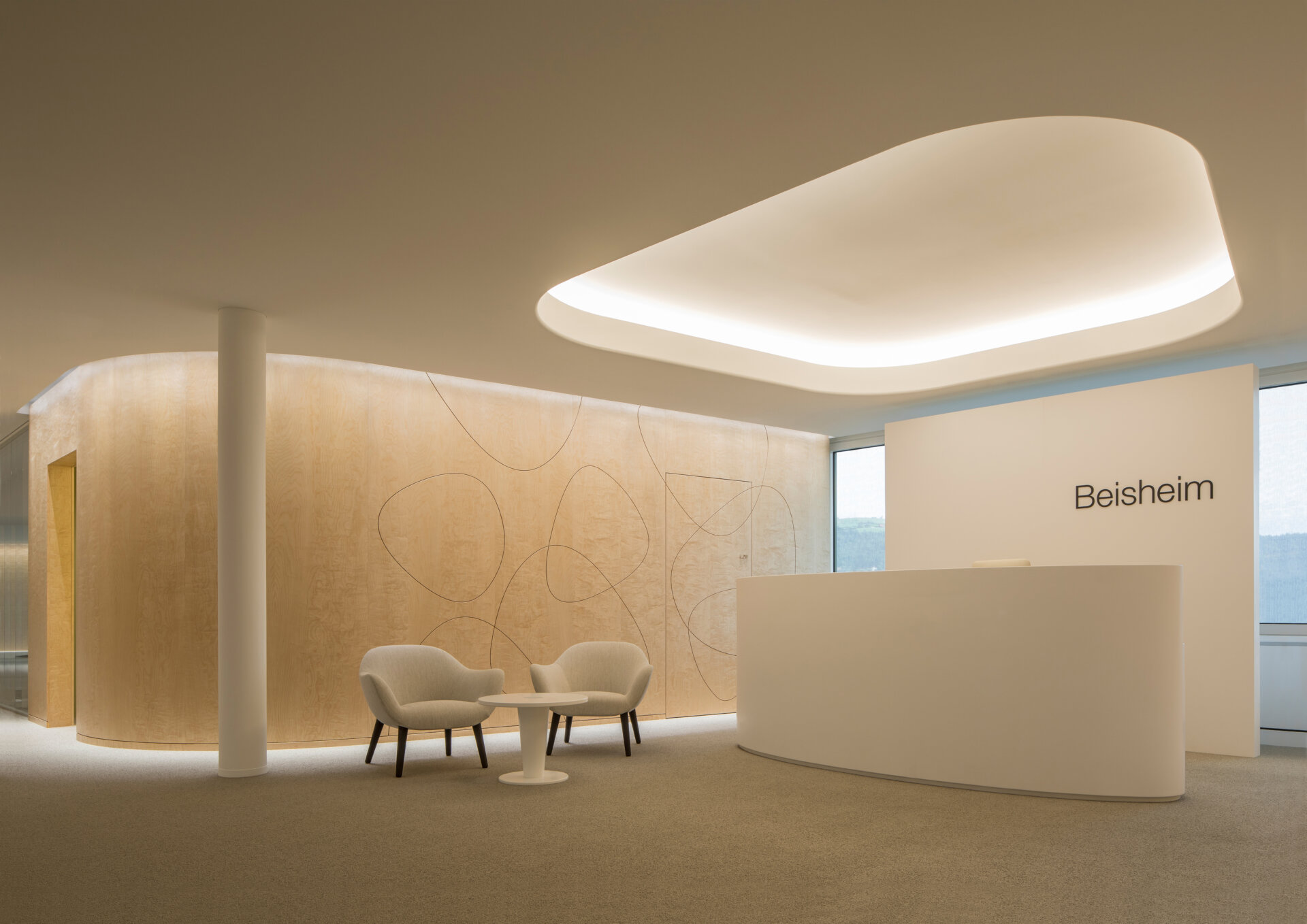





.jpg)

