
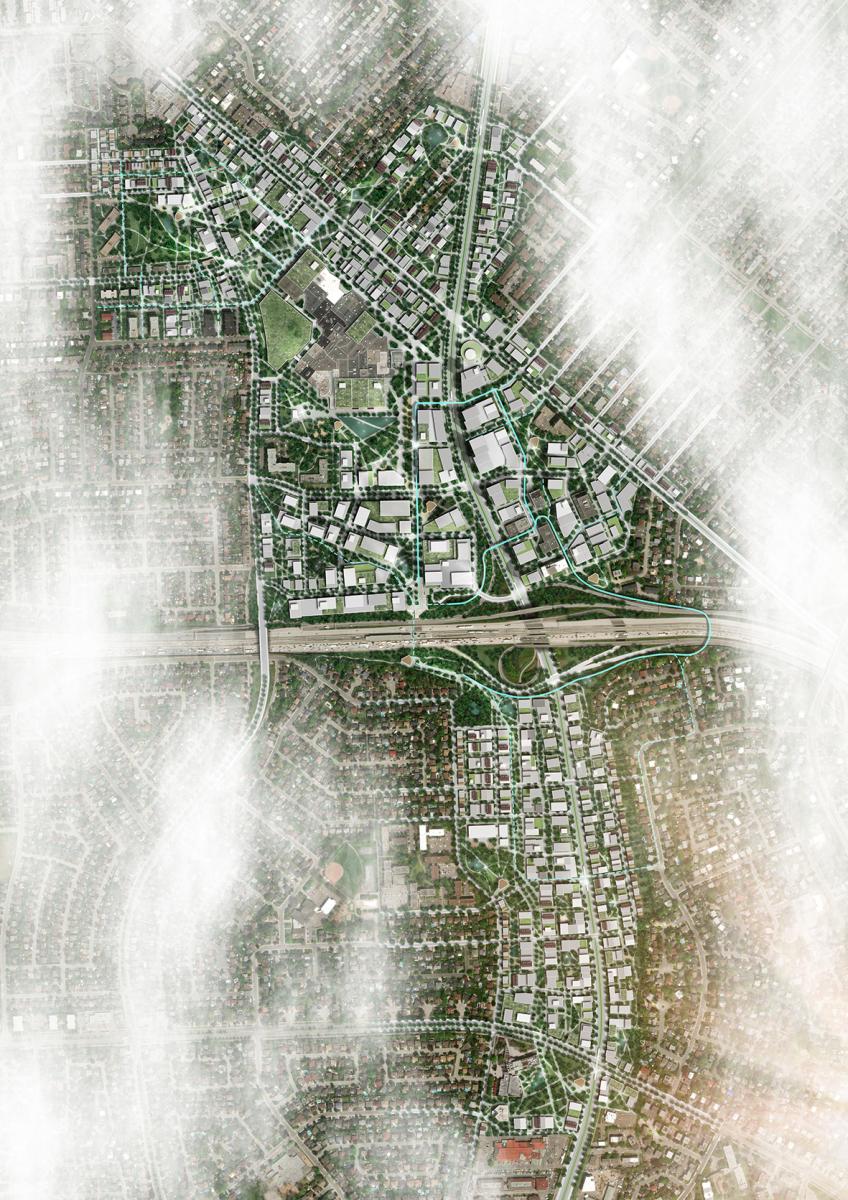
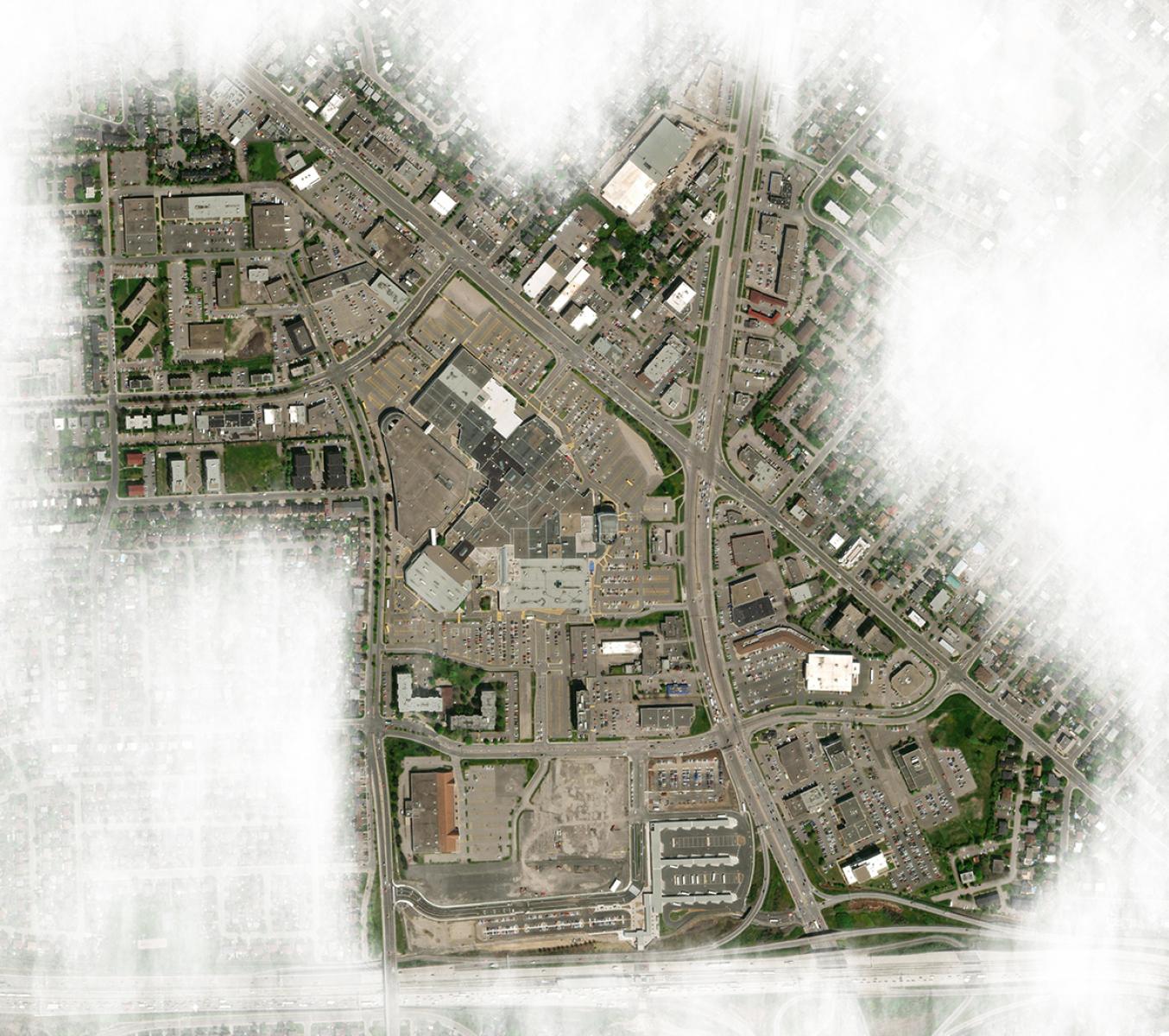
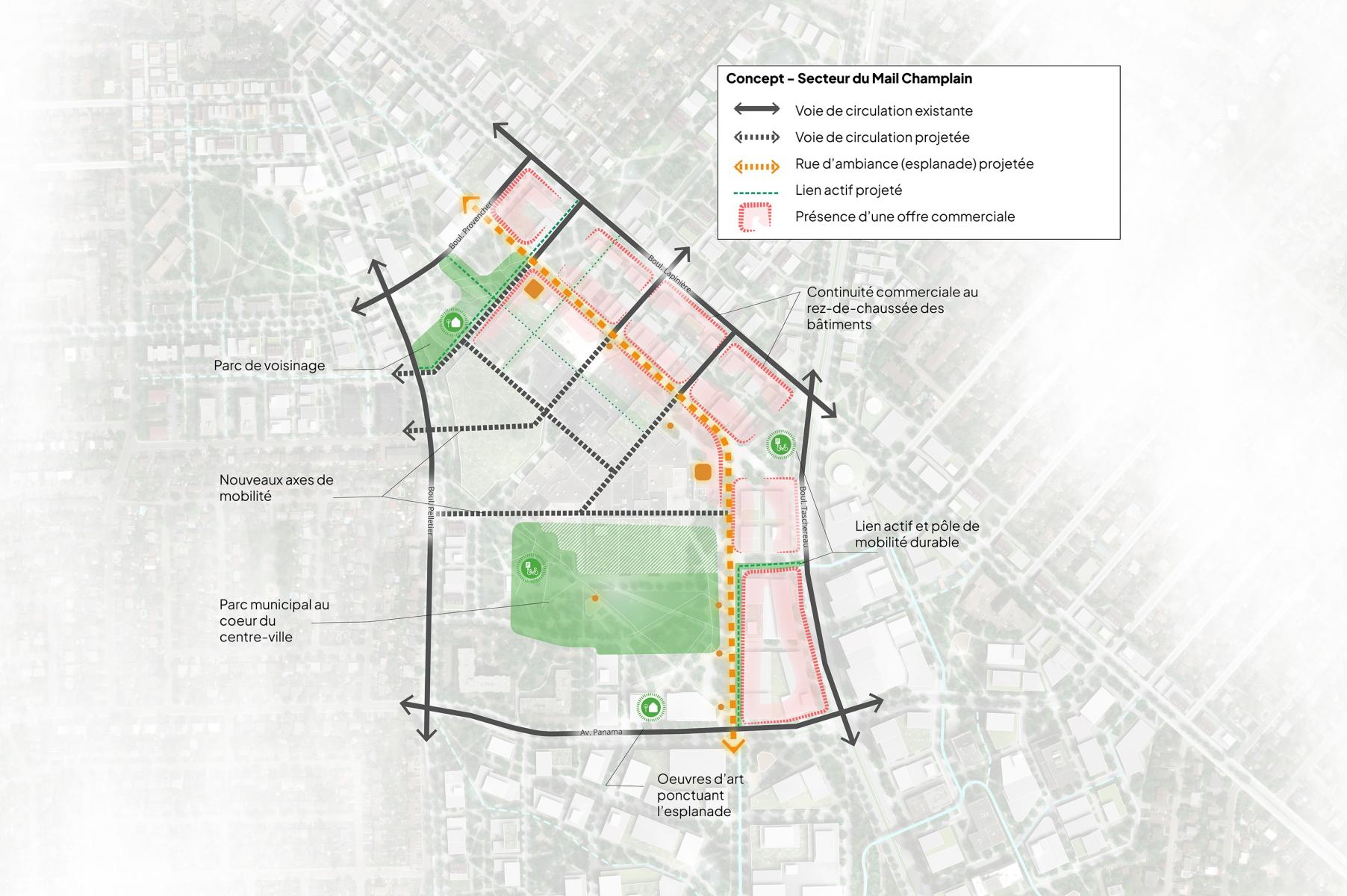
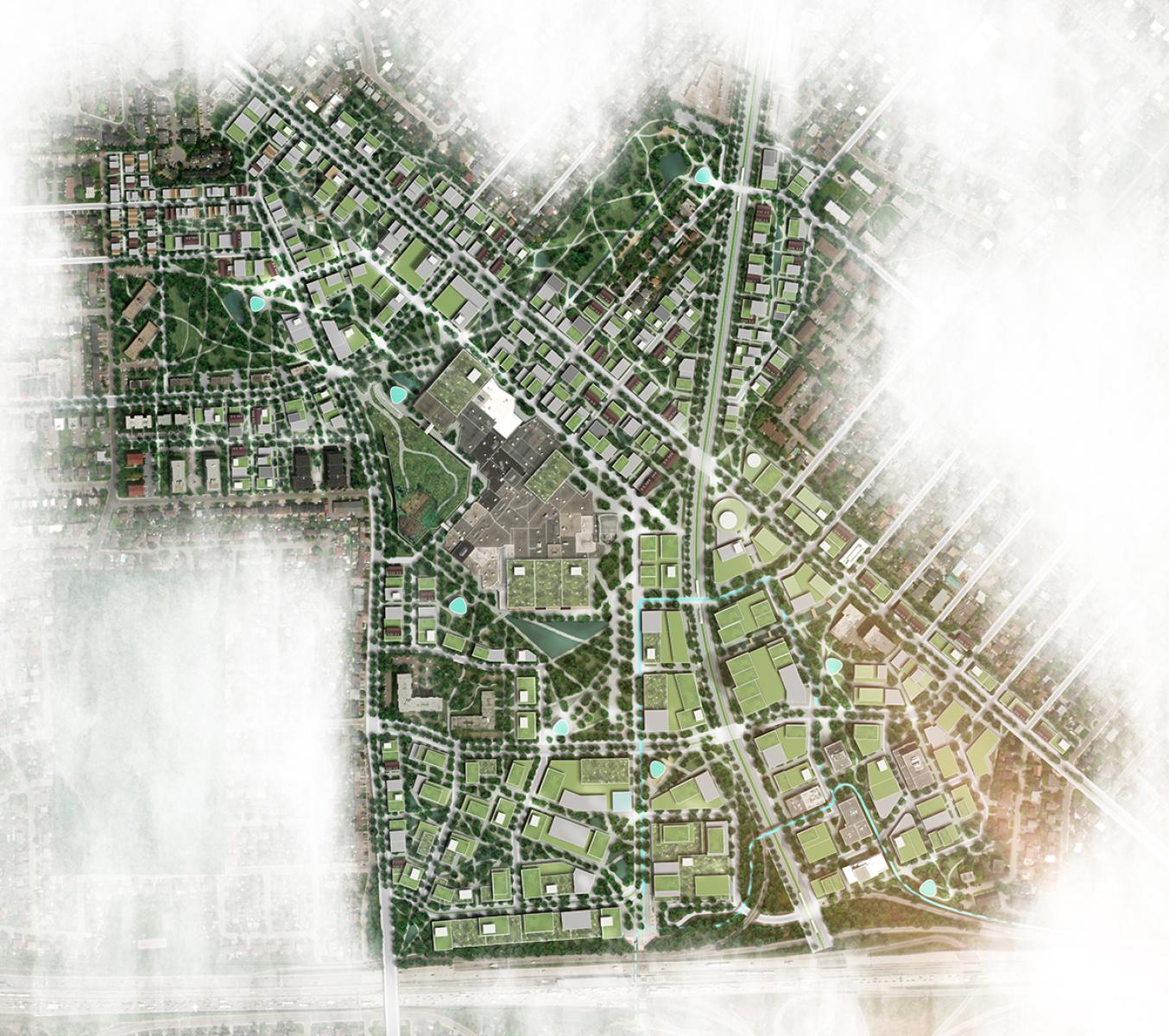
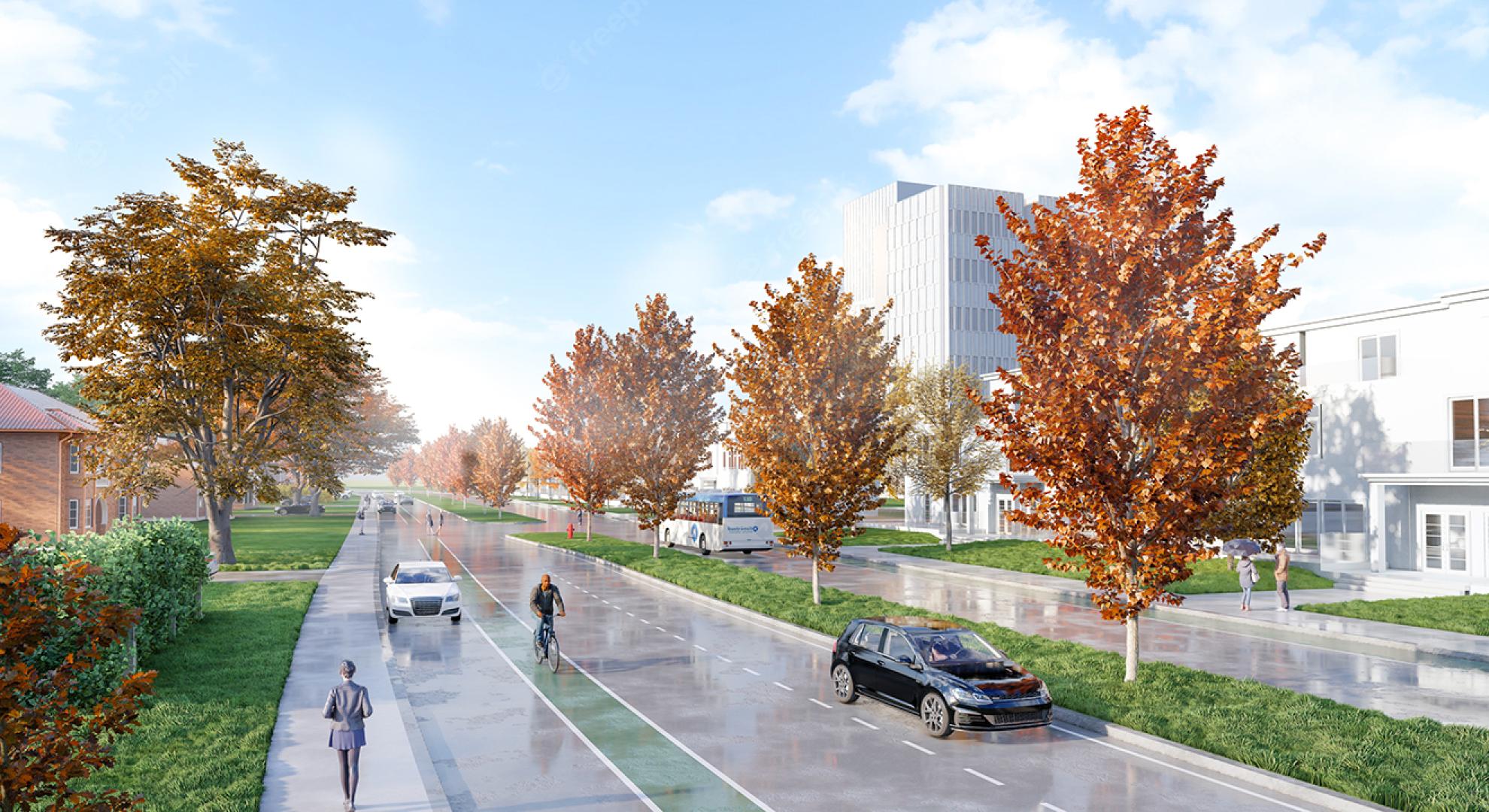
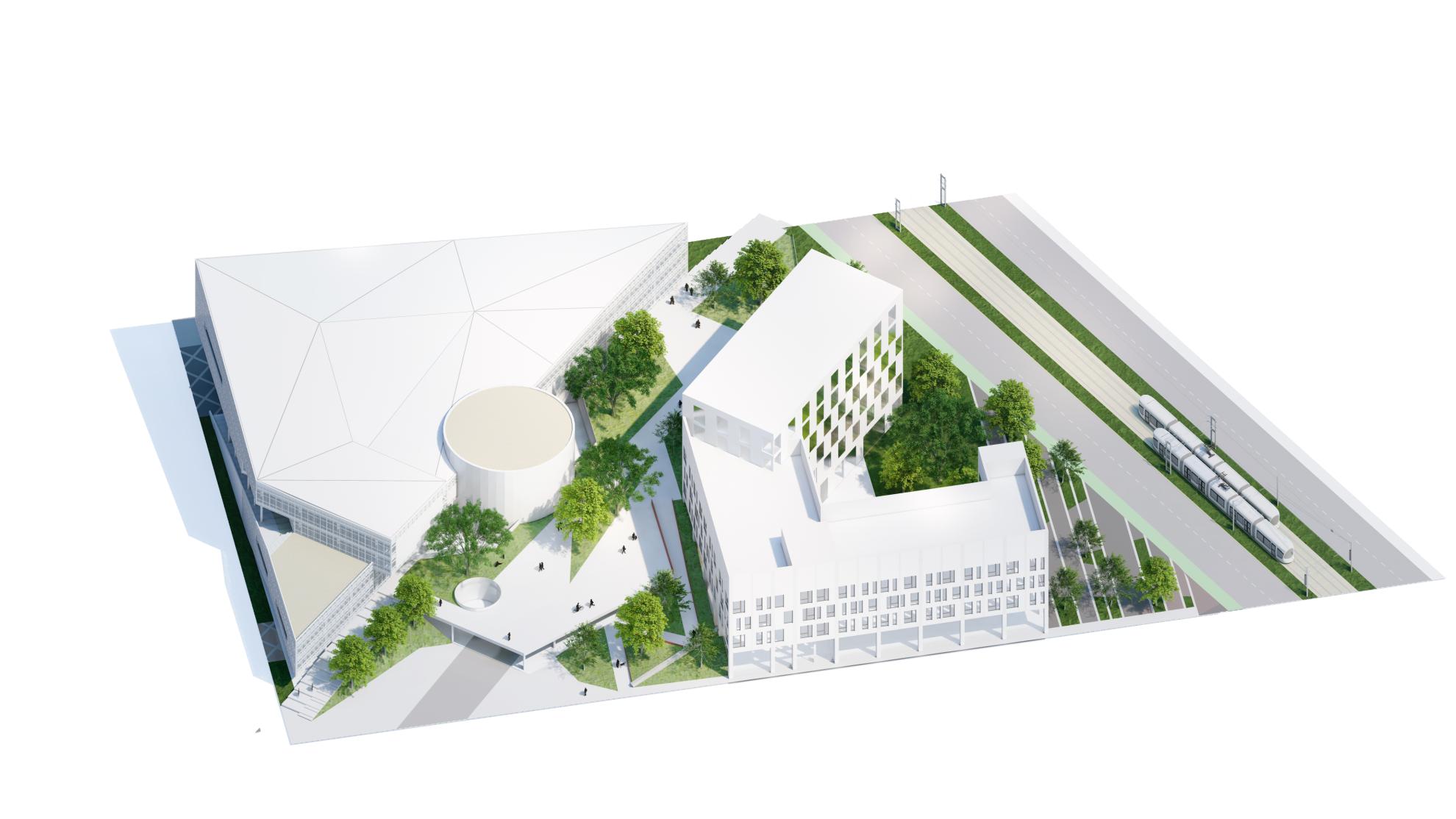

Share to
Specific Urban Plan (PPU) for downtown Brossard
By : Atelier Urbain et Ville de Brossard
GRANDS PRIX DU DESIGN 18th edition
Discipline : Landscape & Territories
Categories : Urban Design / TOD Project : Grand Winner
The City of Brossard, with the support of l'Atelier Urbain, has adopted a major plan to build an ambitious downtown area and complete new neighborhoods where there are currently large monofunctional commercial spaces and vast parking lots. This special planning program is unprecedented in Quebec, with over 12,000 housing units planned in 9 sub-areas, each with its own development plan within a coherent logic. The area covers 164 ha at the intersection of the A-10 and Taschereau Boulevard. The future downtown area is facing increasing real estate pressure and has a potential redevelopment area of 77 ha. It is likely to be the largest urban project in the Montreal region, propelled by the REM Panama train station and accelerated by the high densities allowed, which will help meet the pressing need for housing. The vision is to create a unique downtown area with a strong civic core, new complete neighbourhoods with all services, and where sustainable mobility is at the forefront.
Among the proposed key design features, the creation of a public pedestrian esplanade running through the entire downtown area will create a binding network that transcends physical barriers. It will embody the new identity of the downtown area, an urban transformation marked by ambitious greening, well-designed architecture and the creation of a network of public spaces to offer a new, high-quality living environment. The large central park is another highlight of the downtown area. Positioned at the junction of the most important redevelopment projects, this large-scale public space will support the arrival of a new resident population. Its configuration has been designed to facilitate the transfer and development of the site, without requiring the city to undertake major acquisitions.
This extensive plan takes urban design to a new planning scale for more than 25,000 future residents. It stands out for the depth of its planning, integrating a multitude of dimensions that are unprecedented at this scale, but essential:
- a street grid spanning several kilometers,
- active and collective mobility that goes beyond TOD principles,
- a housing strategy that ensures a diversity of residential options for all,
- commercial and employment integration,
- provision of sites for schools and community facilities,
- a network of a dozen parks and public spaces,
- sensitivity to the built form and gradation of urban intensity, respectful of the surrounding environment,
- typological parameters for exemplary architecture,
- integrated parking management,
- and a comprehensive urban design strategy focused on adaptation to climate change.
Collaboration
Urban planner : Atelier urbain