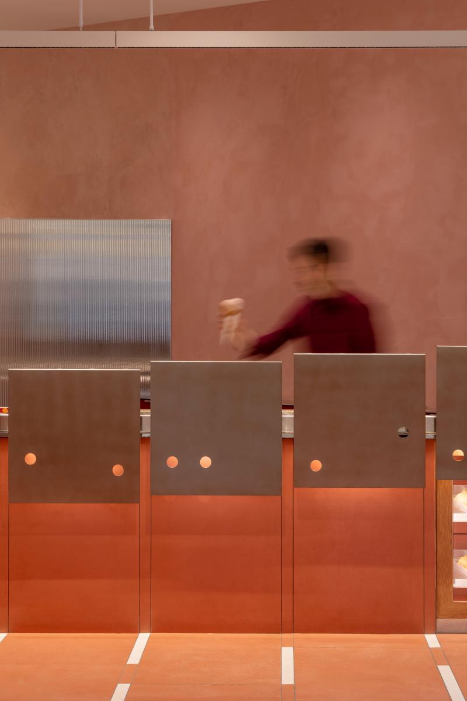
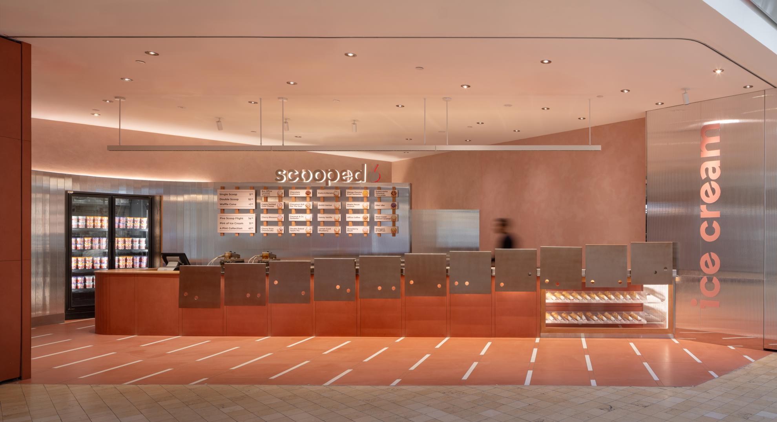
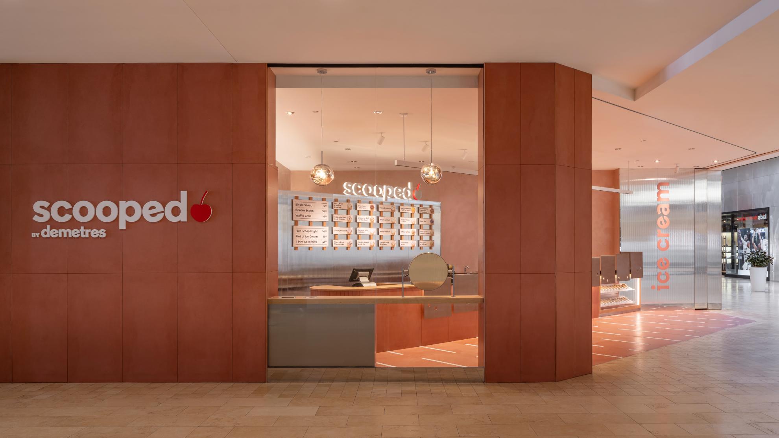
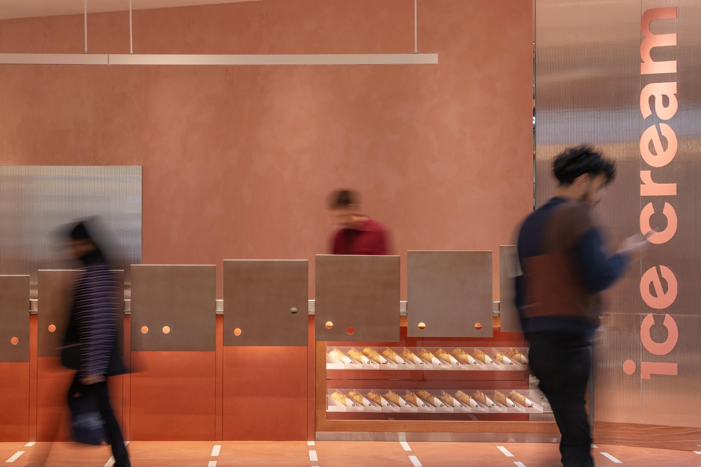
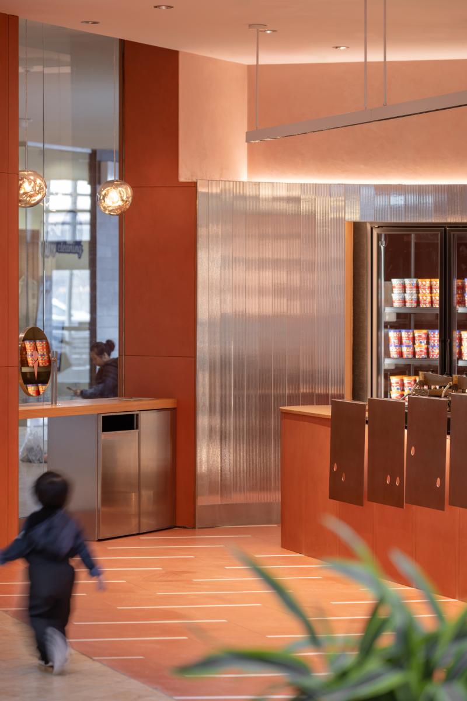
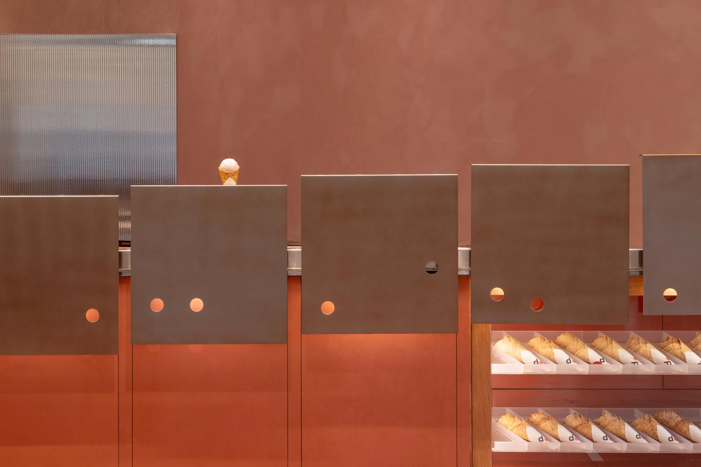
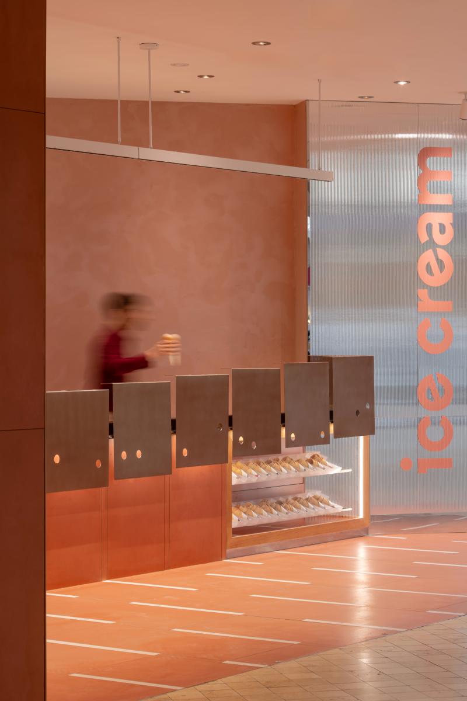
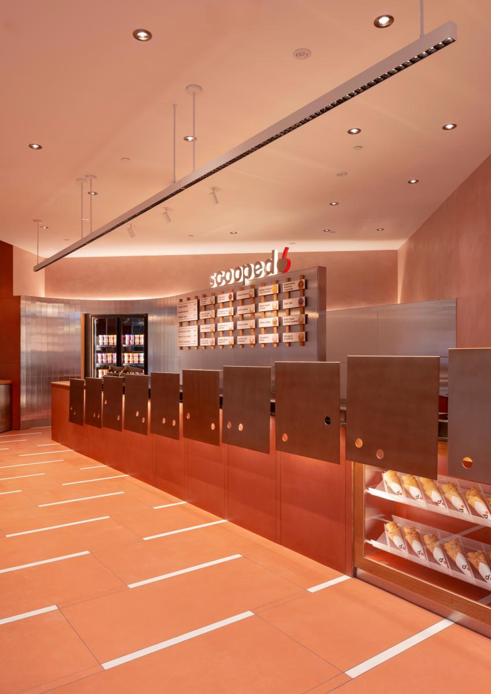
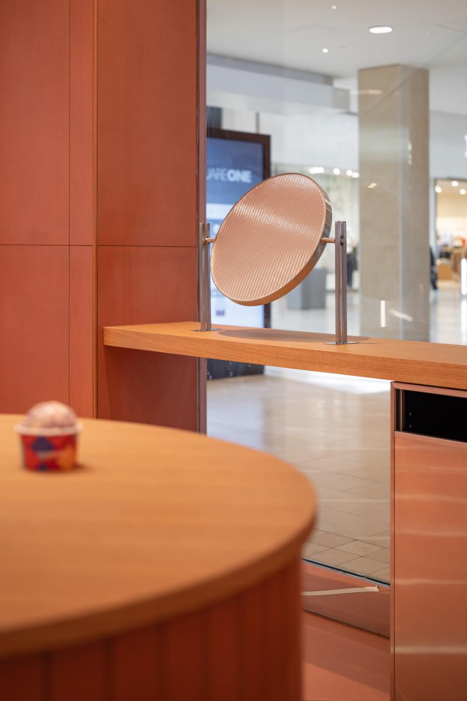
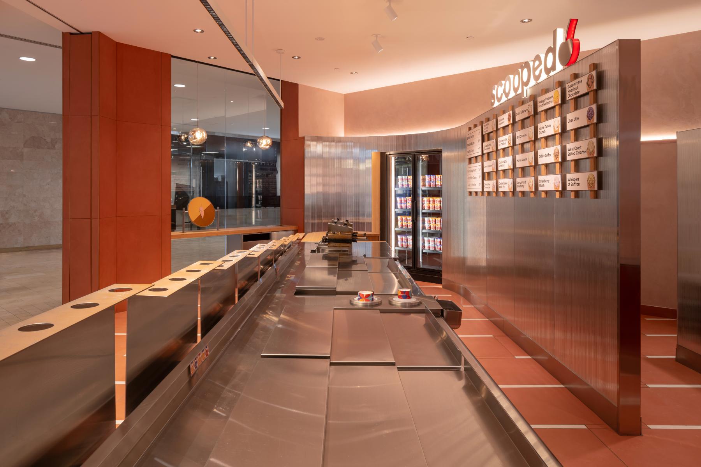
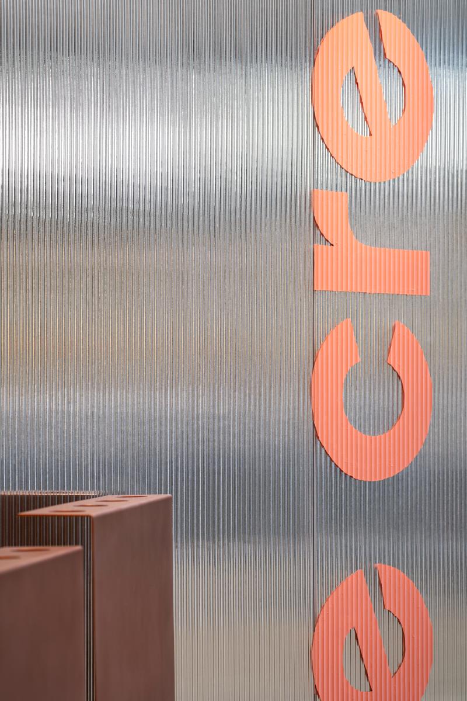
Share to
Scooped
By : Kilogram Studio
GRANDS PRIX DU DESIGN 18th edition
Discipline : Interior Design
Categories : Accommodation, Restaurant & Bar / Café & Food Concession : Gold certification
Scooped
To maintain the quality of their product, Scooped handmakes small batches of their ice cream flavours and stores them in enclosed freezers with no light. The client brief asked us to devise a space that would translate the brand into an experience without benefitting from merchandising displays. Our response to the brief was to create a space that feels like a warm invitation.
Customers are immediately embraced by the aroma of freshly made waffle cones. The smell extends beyond the store, tempting passersby at Oxford’s Square One Shopping Centre in Mississauga.
The space is bathed in a warm glow, reflecting off of the fluted glass and soft, earth-toned porcelain tiles that form the foundation of the store’s aesthetic. The floors are a muted red-orange porcelain tile. The staggered tile pattern directs attention to the service counter, which stands as the focal point of the store.
In this space, the cone-making process is an intrinsic part of the customer experience. The custom made waffle cone iron imprints a proprietary patterns. This cone-making takes centre stage on the service counter. As a backdrop, partial-height walls clad in fluted glass mirrors refract light in the space and traces movement in the busy setting. The partitions conceal an entry to the back of the house, and wrap the point-of-sale, enhancing the intimacy of the space. Behind them a continuous smooth microcement coral wash wraps around the space giving the whole shop a warm pink hue.
Oftentimes the point of sale is the most tangible interaction between brand and customer. Here that moment occurs at the end of the service counter, surrounded by a curved mirrored wall. At the apex of this curve, an opening reveals a pint merchandising freezer, integrated into the wall like a door to a secret room. It provides a view into the illuminated ice cream pints, which are stored in the walk-in freezer at the back of house. A utilitarian frozen storage rooms becomes a focal point.
As customers pass through the space there are three points that are marked with a warm tone of white oak. These touchpoints are located wherever interaction happens in a tactile way - the pastry case, check-out, and condiment station. The pastry case and the freezer behind the point of sale are the only locations with merchandise on display and behind glass. They anchor the two ends of the shop. Steel, glass, tile, wood, and golden light create an interplay of cold and warm surfaces. Lighting plays a crucial role in setting the mood. The linear pendant light above the service counter brightly illuminates cones of ice cream and reflects the shimmer on a row of perforated panels. Throughout the space, lighting is warm, sparkles, and focuses attention on the experience of tasting delicious ice cream.
Collaboration
Architect : Kilogram Studio
Lighting : Vyvyd Lighting Inc.
General contractor : Proplus Contracting
Engineering : Spline
Photo credit


