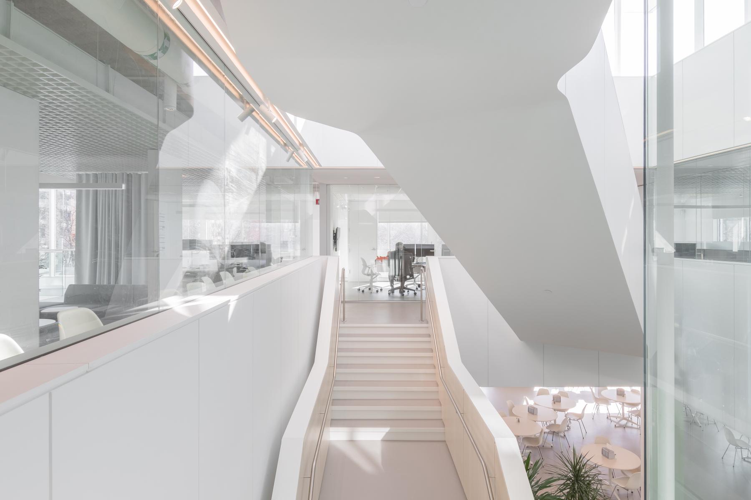
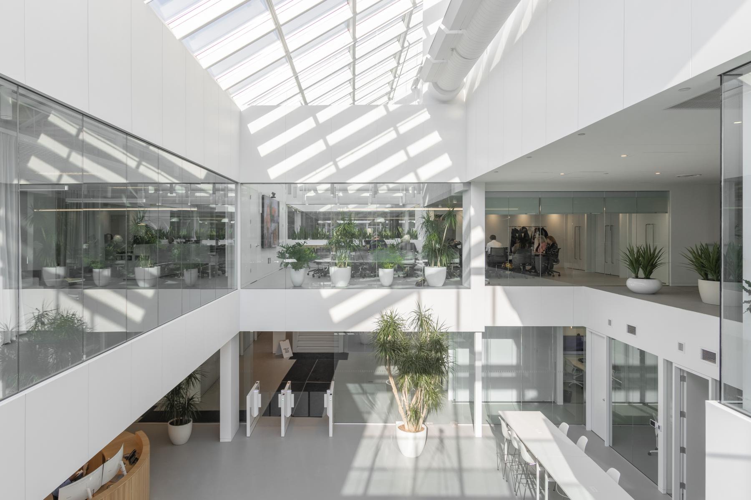


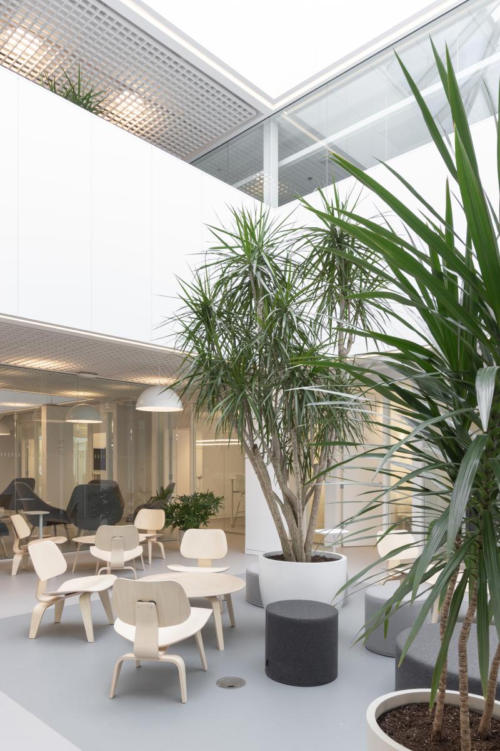
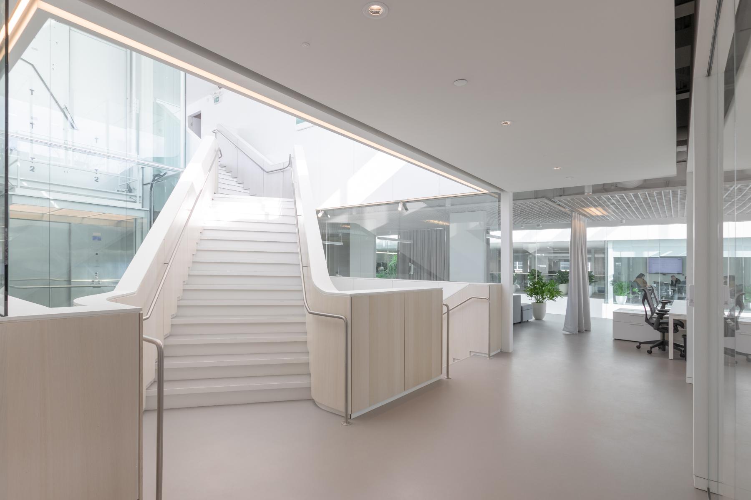
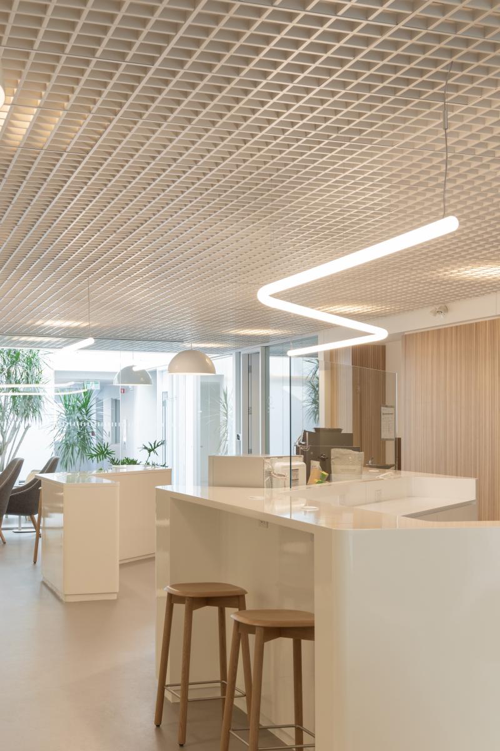
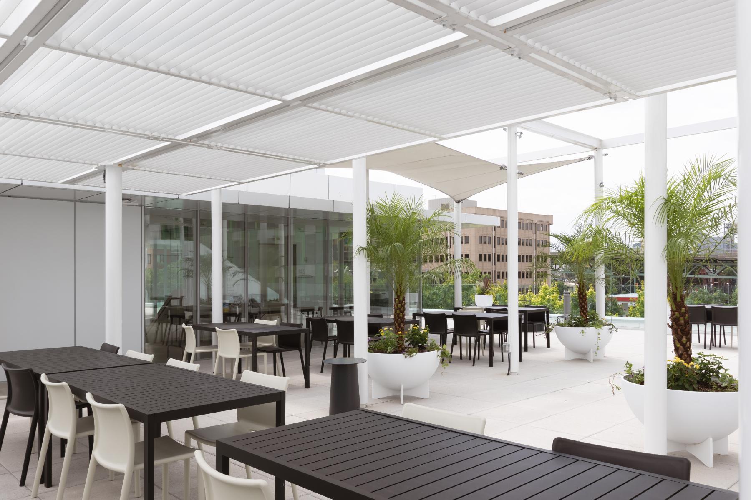
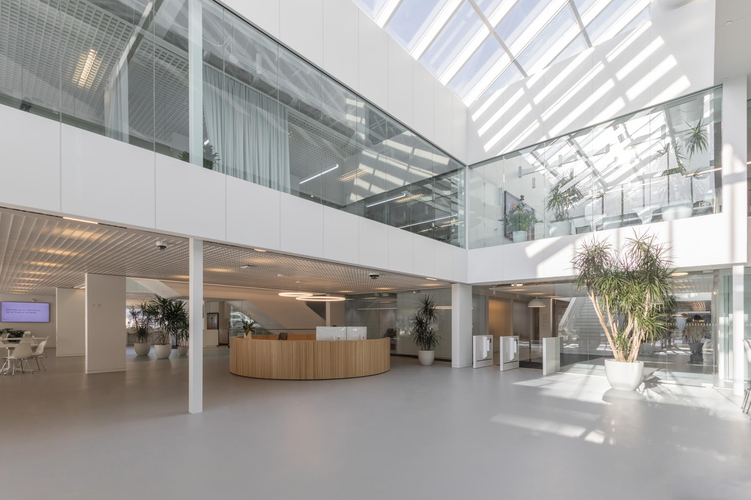
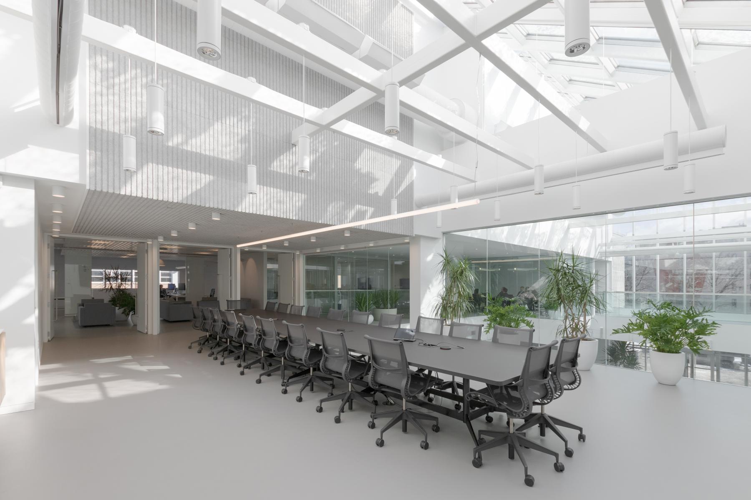
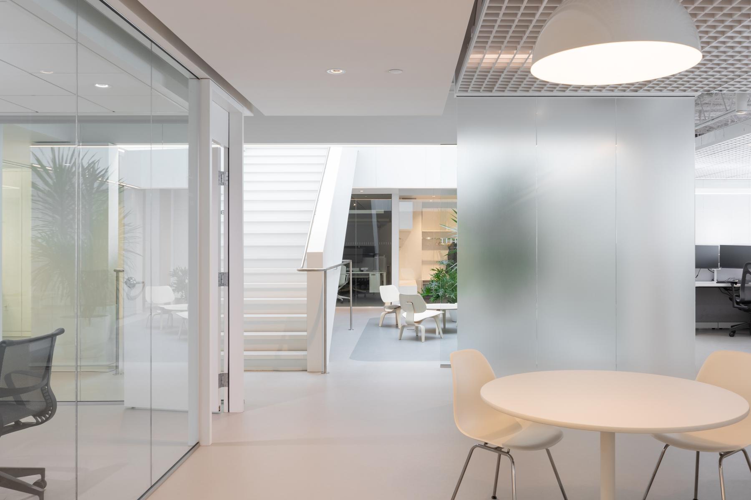
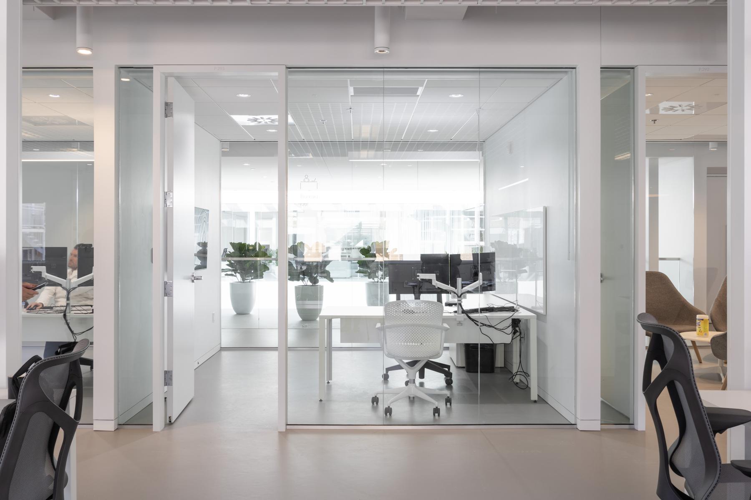

Share to
Head office of Fondaction
By : Chevalier Morales
GRANDS PRIX DU DESIGN 18th edition
Discipline : Interior Design
Categories : Office / Agile work Environment : Gold certification
Categories : Office / Office: Professional & Financial Service Firms : Gold certification
More than a redevelopment, the Fondaction headquarters' major renovation focuses on adapting its workspaces to hybrid work modalities. The investment fund's new office spaces offer flexible use, reflecting workers' changing needs. They integrate collaboration lounges, various workrooms of different sizes, and lounge and relaxation areas. Modular workstations also facilitate users' movement within different teams and departments, depending on projects.
A reorganization of the vertical circulations stimulates the employees' mobilization and interaction from various departments and encourages movement and informal meetings. The original central staircase has been replaced with four vertical circulation axes, each associated with a skylight and a collaborative workspace, restructuring the organization's internal functioning toward a more open and dynamic vision. This redesign leverages the innovative potential of meetings between collaborators from different departments, whose varied professional backgrounds constitute a wealth of knowledge.
The project employs strategies to reduce maintenance and operational costs, extending the building's lifespan. The carbon-neutral building features an automated principle that limits energy consumption while maintaining the homeostasis of its spaces. Its integrated intelligent system allows for automatic load-shedding sequences, controls CO2 levels in the most occupied spaces, and provides heating and cooling through a high-efficiency aerothermal principle. Additionally, 91,4% of the materials used were collected from prior selective deconstruction, aligning with the project's eco-responsible ambitions.
The evolutionary design allows the spaces to be redefined in their functions in line with the most current working methods, ensuring a tailored user experience and extending the building's lifespan as they can evolve without financial and environmental reconstruction costs. Furthermore, reconfiguring spaces dedicated to personal work and common areas has optimized the existing layout, significantly increasing the number of collaborators without expanding the facility's footprint.
Collaboration
Architect : Chevalier Morales
Photo credit


