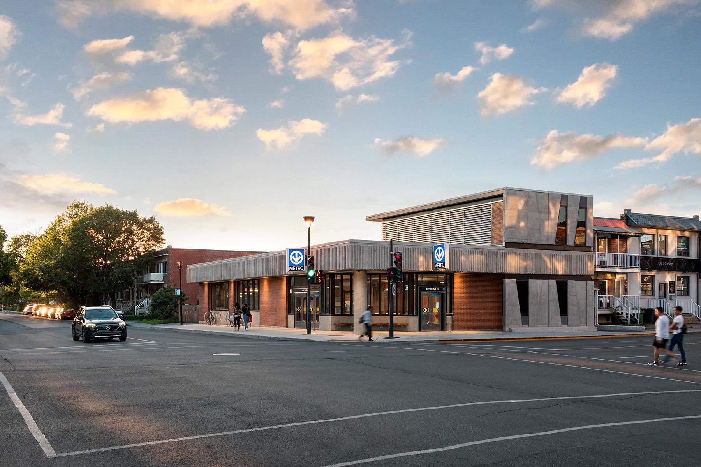
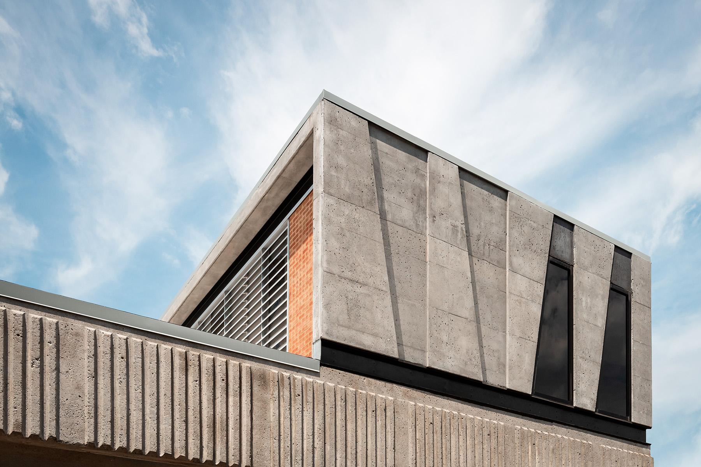
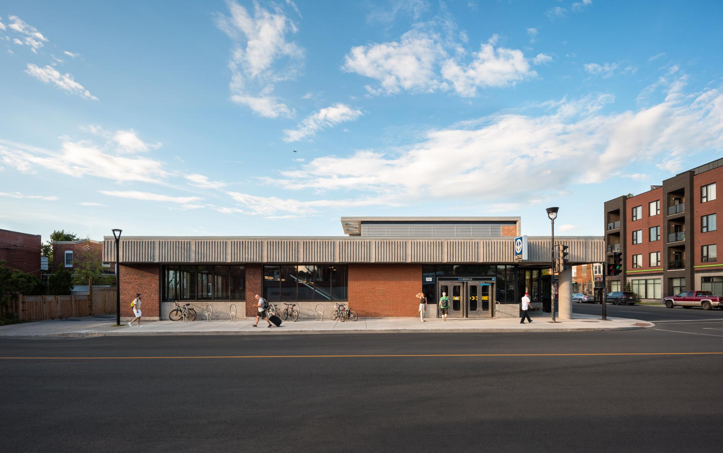
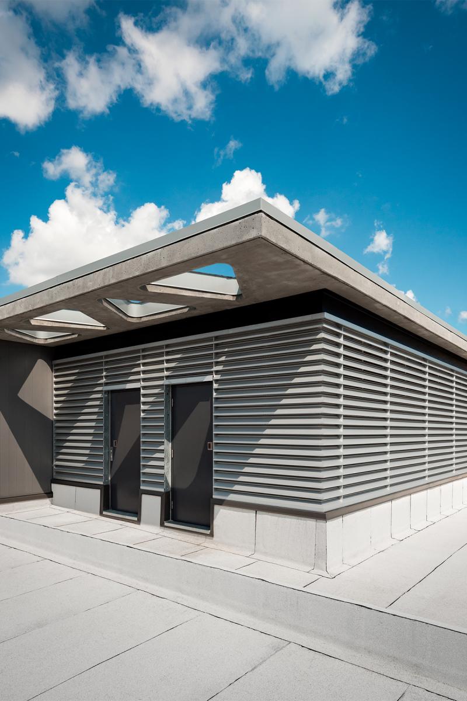
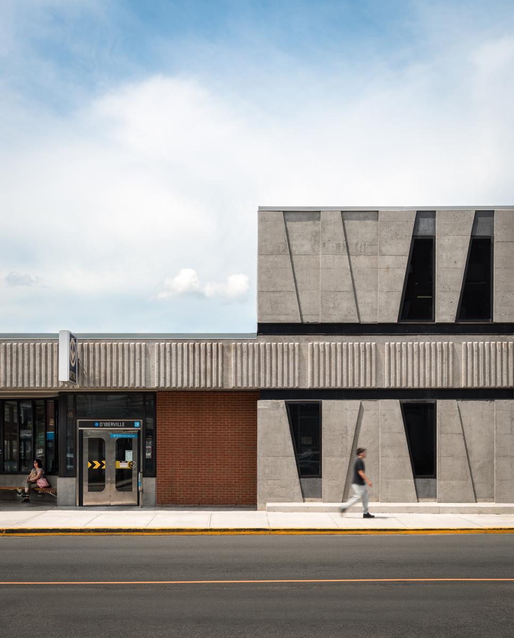
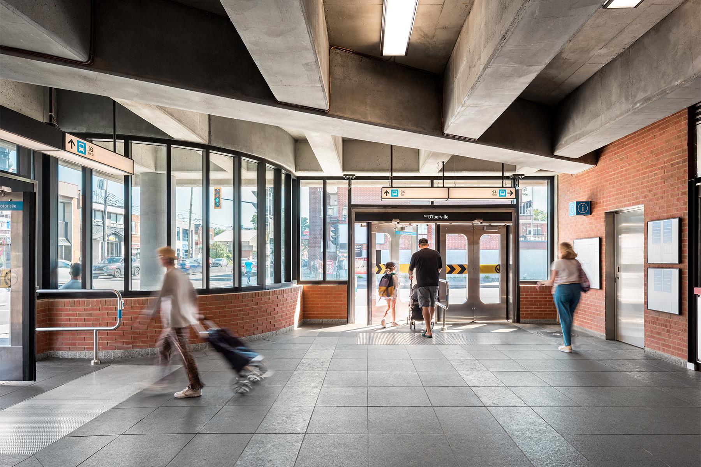
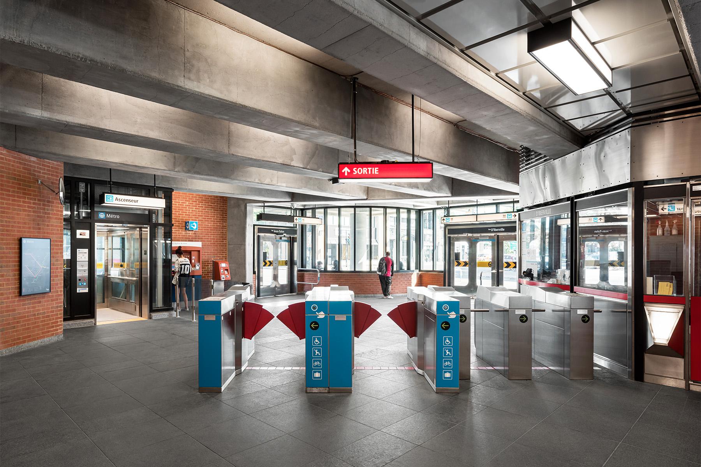

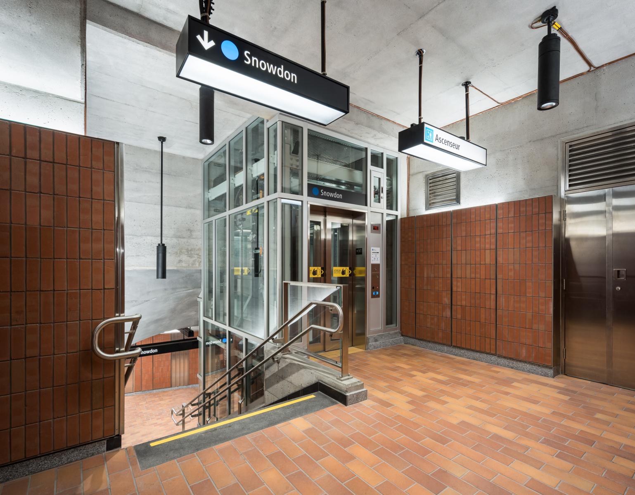
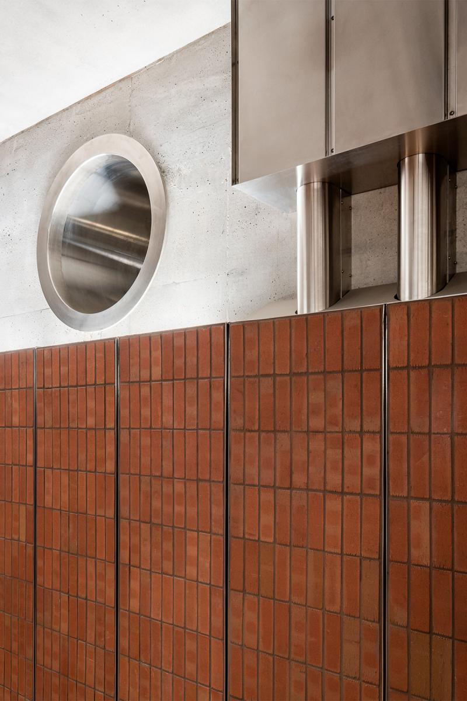
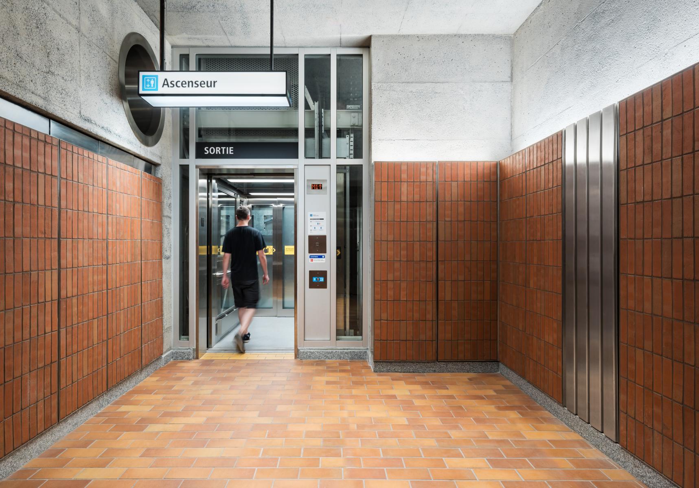
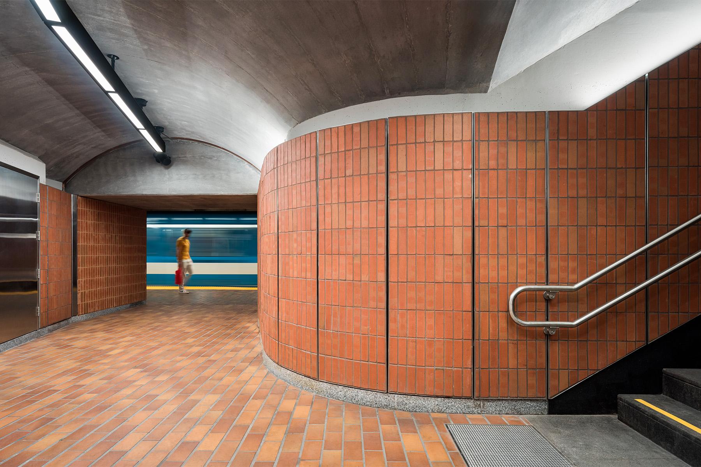
Share to
Accessibilité universelle station D’Iberville
By : COEX Architecture
GRANDS PRIX DU DESIGN 18th edition
Discipline : Architecture : People's Choice Award
Categories : Other categories in architecture / Unclassified Category in Architecture : Gold certification
Categories : Special Award / Architecture + Concrete : Gold certification
The D’Iberville metro station, located in a residential neighborhood on the blue line, has recently undergone extensive modernization as part of the STM's universal accessibility program. The redevelopment and expansion alongside the main and busiest northeast entrance have made all levels accessible by elevators, thus enhancing service to the Montreal community. The project, rooted in a social inclusivity approach, aims to enhance citizens' quality of life through open and functional.
Spanning 41 months, the project posed numerous technical challenges for both the design and construction teams. Installing the elevators required an excavation over 21 meters deep, involving complex logistical coordination. This included closing the street and temporarily suspending the existing urban technical network (sewers, electricity, gas, etc.) which had to remain functional.
Underground expansions were carried out at depth to connect all station levels by elevator. The interior layout is organized around these elevator cores, optimizing user mobility. Lighting, conceived as a means of enhancing comfort and safety, is integrated along circulation paths. Materials similar to those used in the original construction (brick, concrete, steel, and glass) were selected for their durability, quality, and ability to ensure coherent integration with the existing building. This approach not only reduces maintenance costs but also aligns with sustainability principles by minimizing long-term resource consumption.
Montréal’s metro system, known for its distinctive architecture, is a defining feature of the city’s identity. Each station, uniquely designed, has its own morphology, which distinguishes the Montreal metro from others. The D’Iberville station is fully part of this cultural heritage. Preserving its architectural essence while integrating a contemporary design and new functionality was therefore a key priority.
In keeping with the intent to honor the station’s original architecture, the northeast entrance was carefully reworked through a series of thoughtful interventions. A new concrete slab was poured to reinforce the floor, structural beams were added to support new rooftop spaces, and a patterned concrete wall was constructed, rising from ground level to the roofline to create a sense of visual continuity. This wall is split in two to preserve the original marquee, whose horizontal line is highlighted by a black-painted steel frame that draws attention to this heritage feature. The roof of the new structure extends as a cantilever, further accentuating the horizontality of the entrance. Finally, the facade pattern, inspired by the relief of the marquee, adds a dynamic texture that resonates with the liveliness of Jean-Talon Street.
Collaboration
Architect : COEX Architecture
Engineering : Société de transport de Montréal
General contractor : MGB Associés Inc