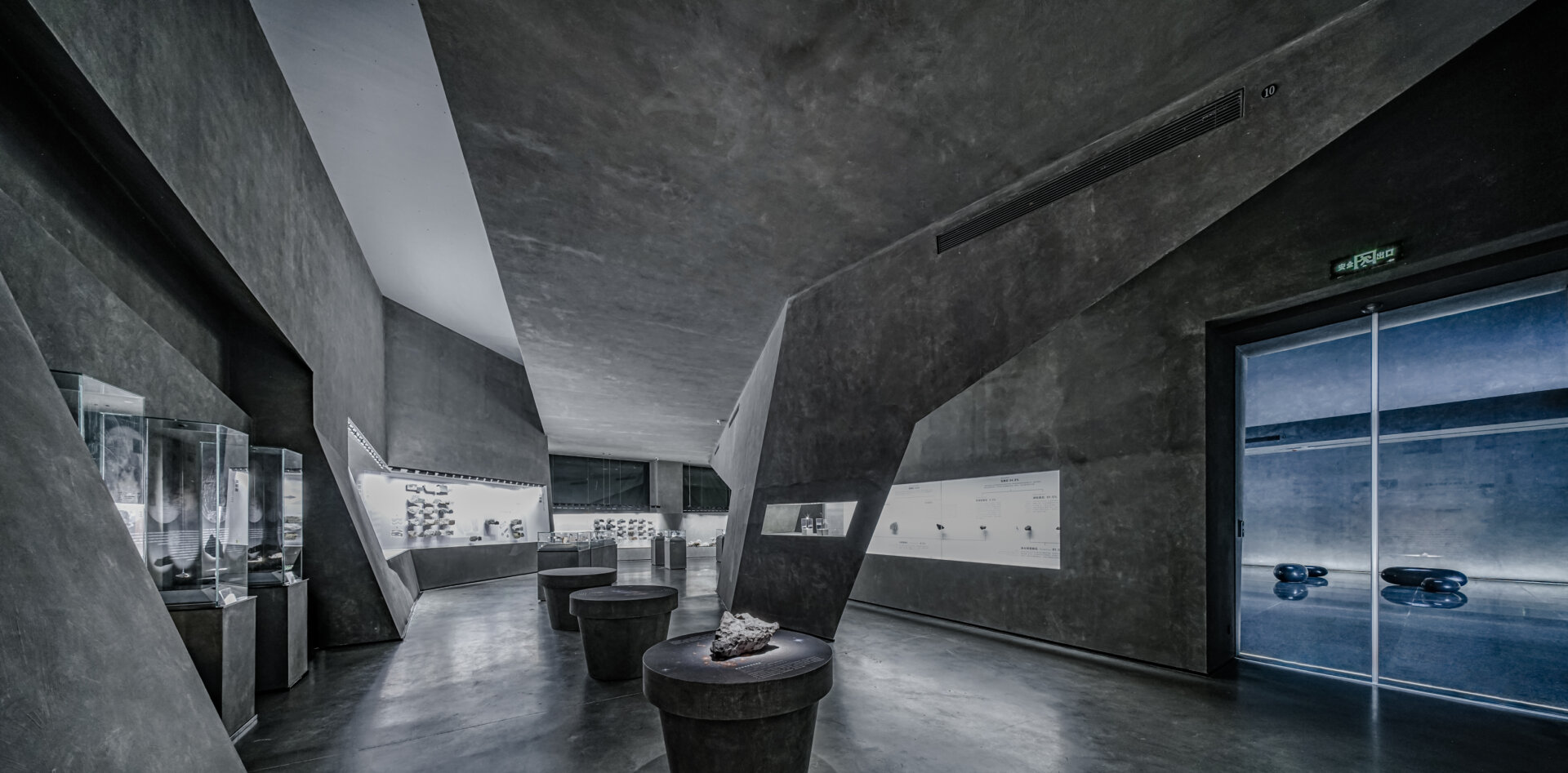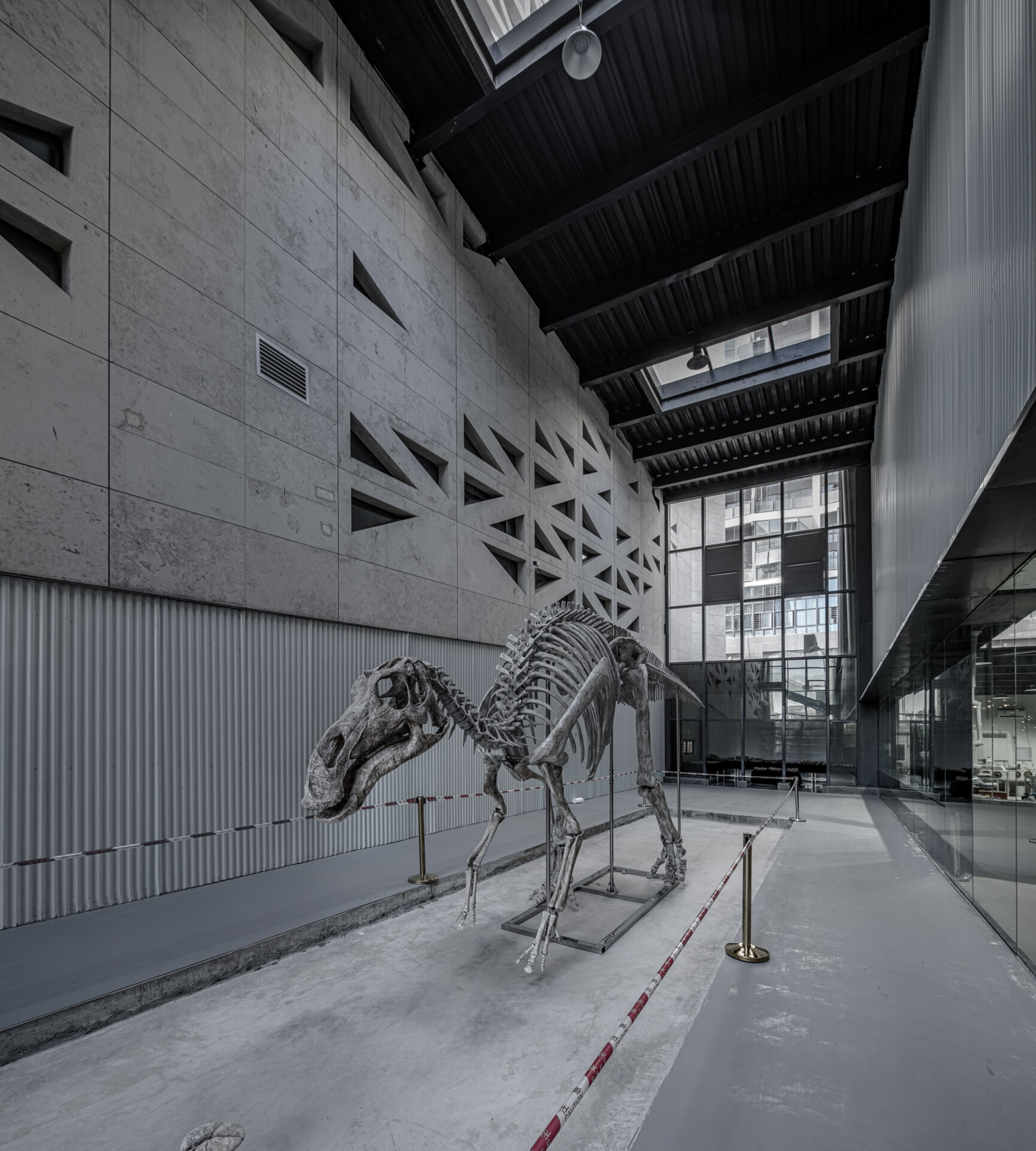




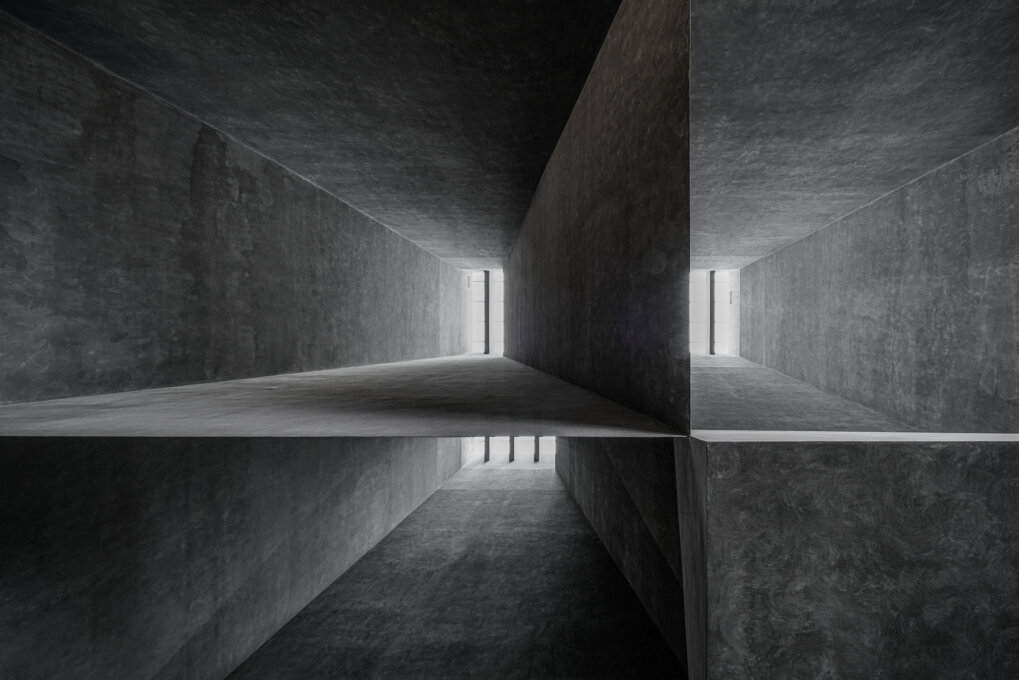


-972x680.jpg)
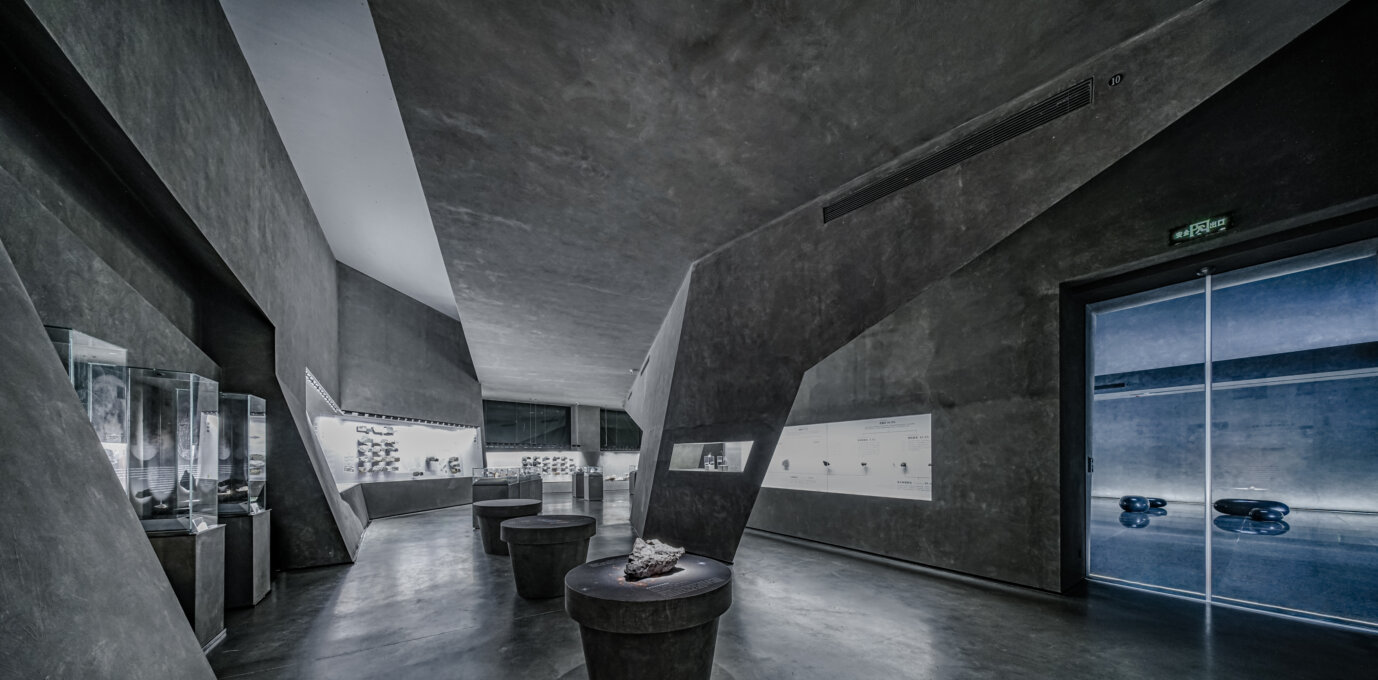
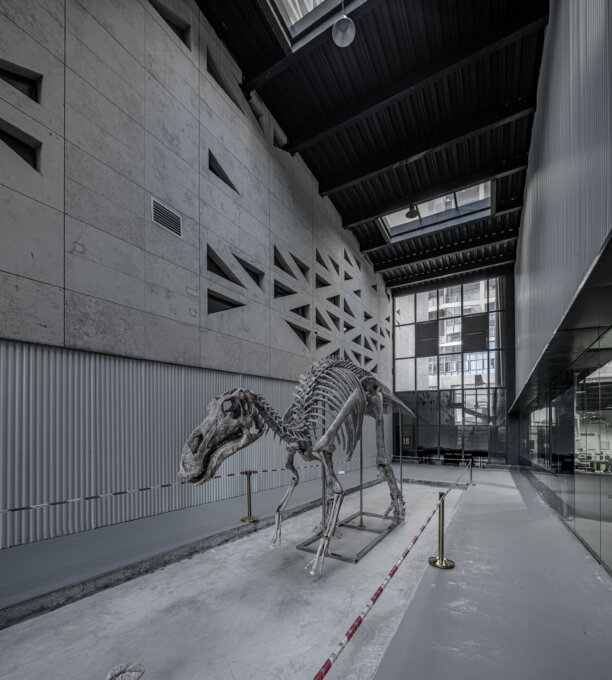
Share to
Yingliang Stone Natural History Museum
By : Atelier Alter Architects
GRANDS PRIX DU DESIGN – 14th edition
Discipline : Interior Design
Categories : Culture, Sport & Leisure / Museum & Gallery : Gold Certification
Collaboration
Architect : Atelier Alter Architects






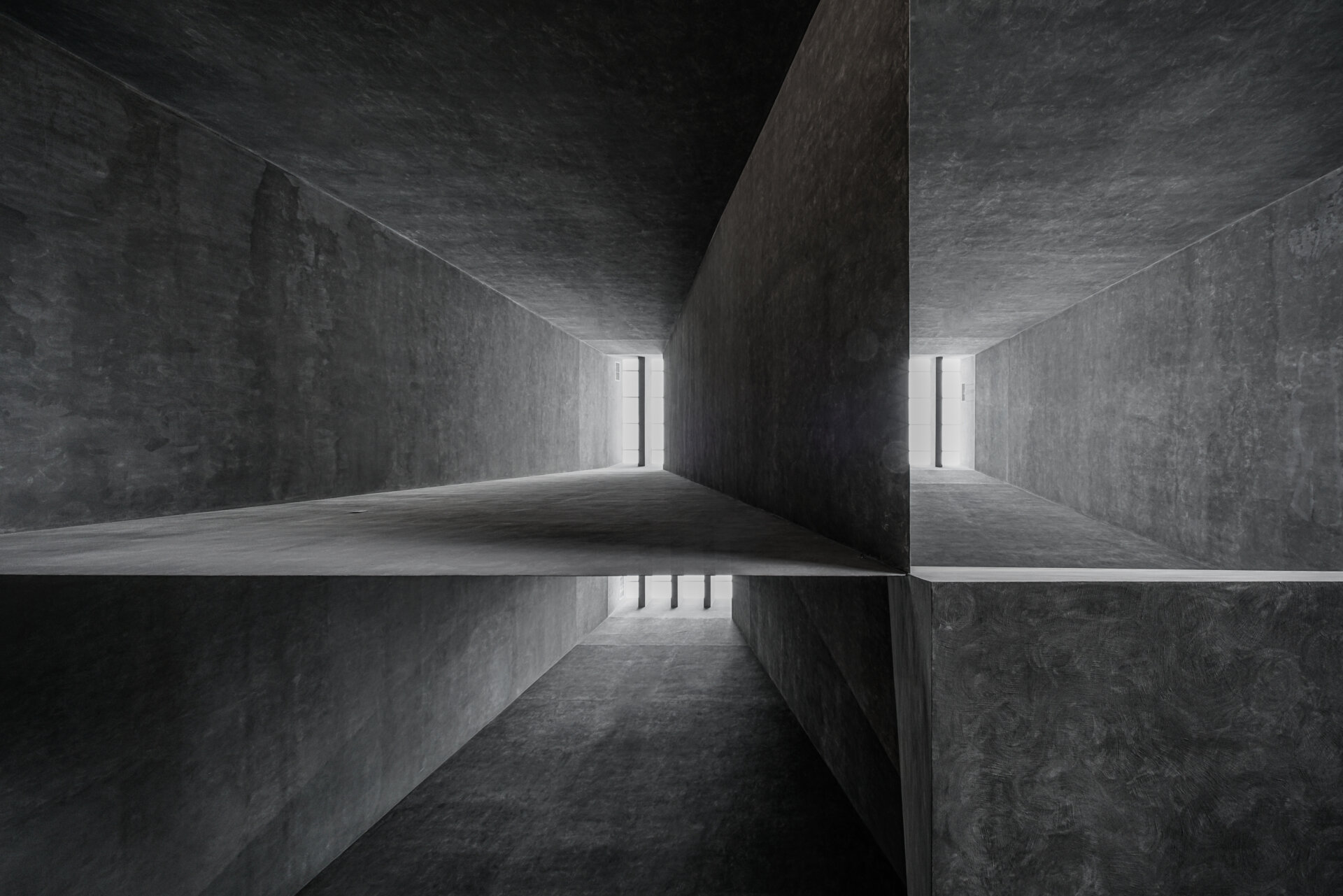


.jpg)
