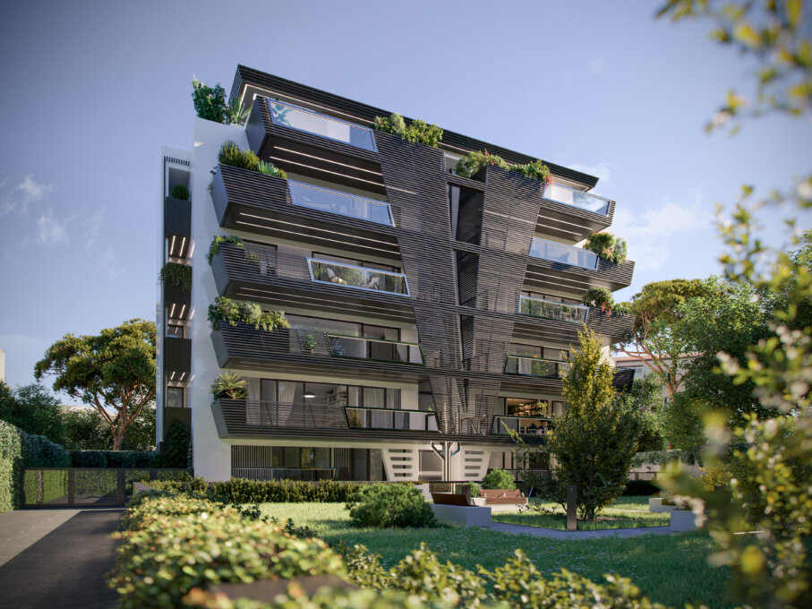
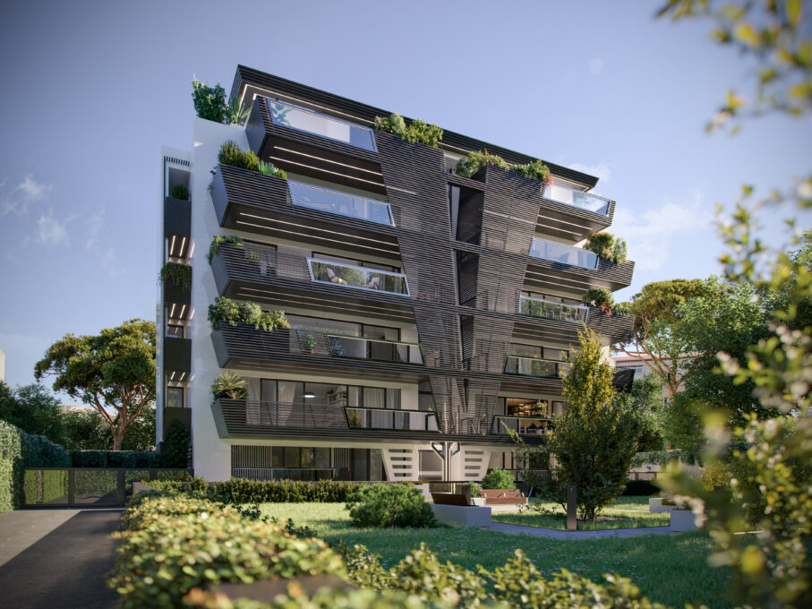
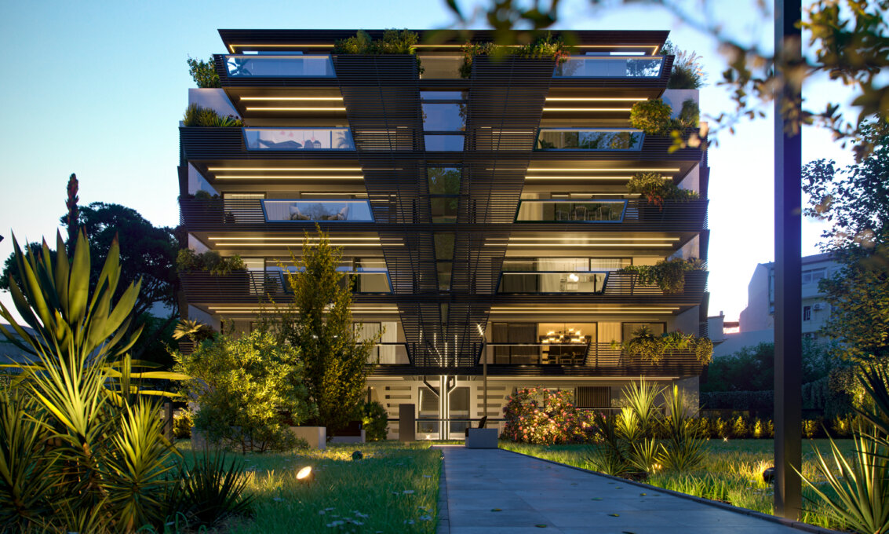
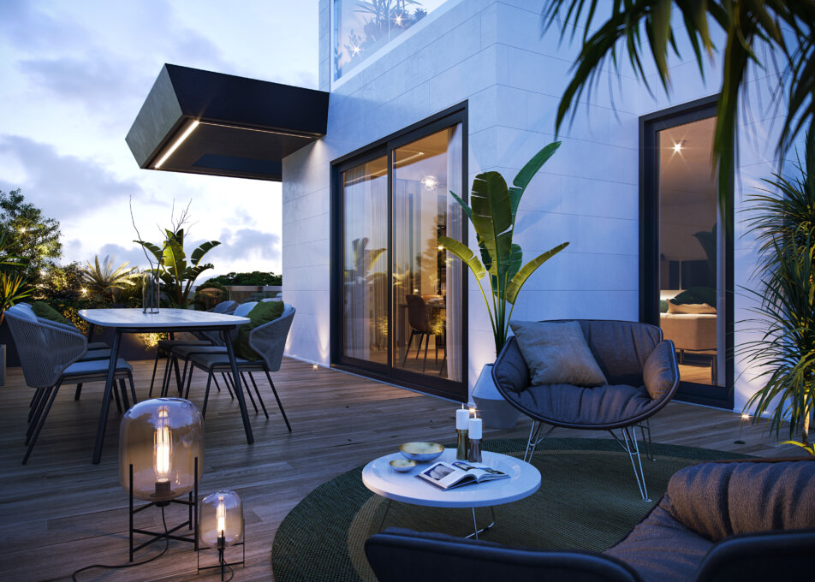

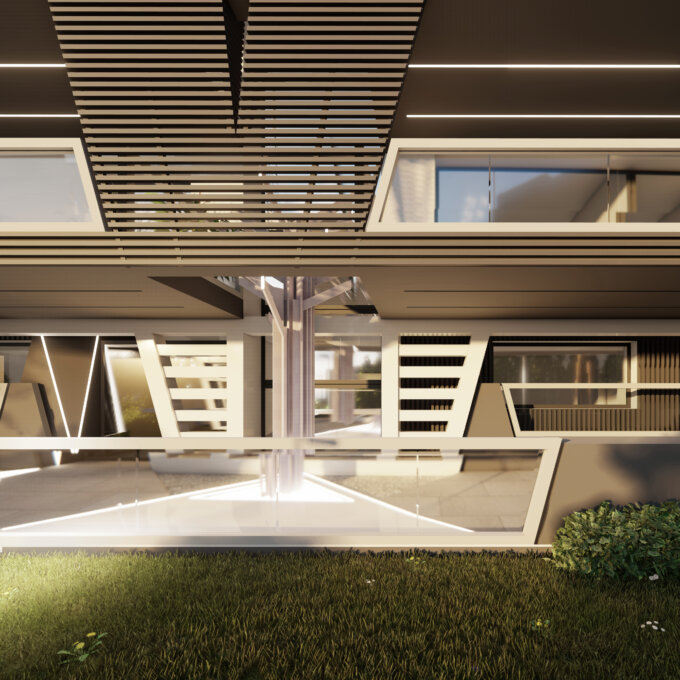
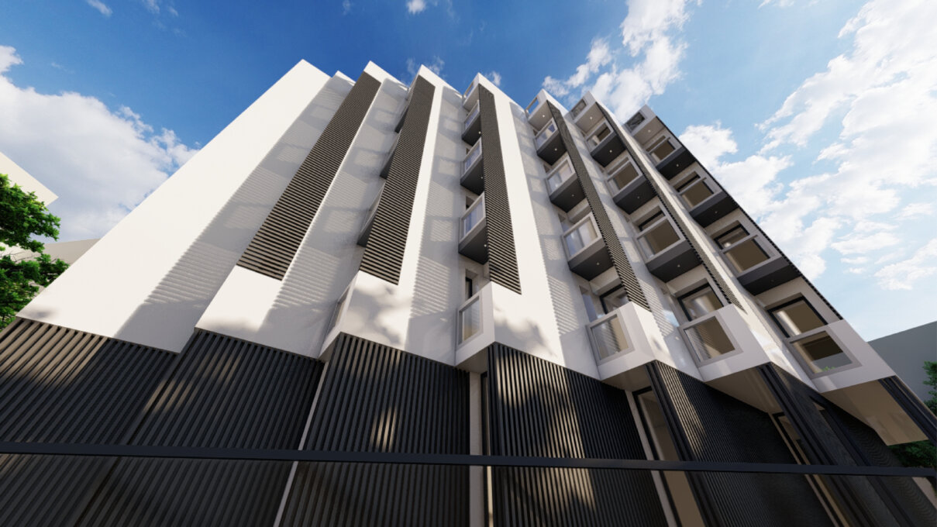
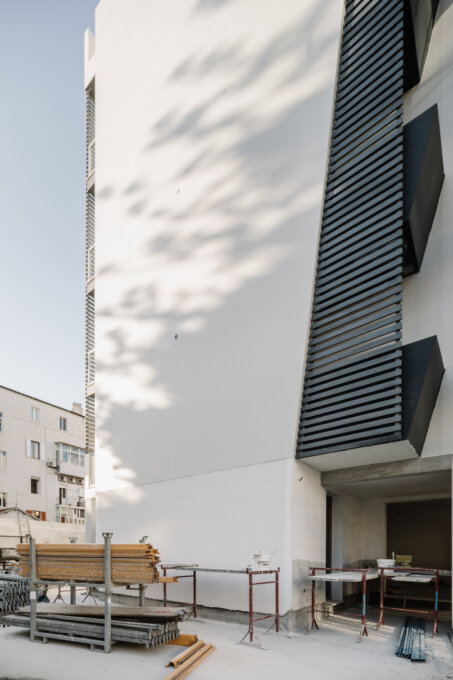
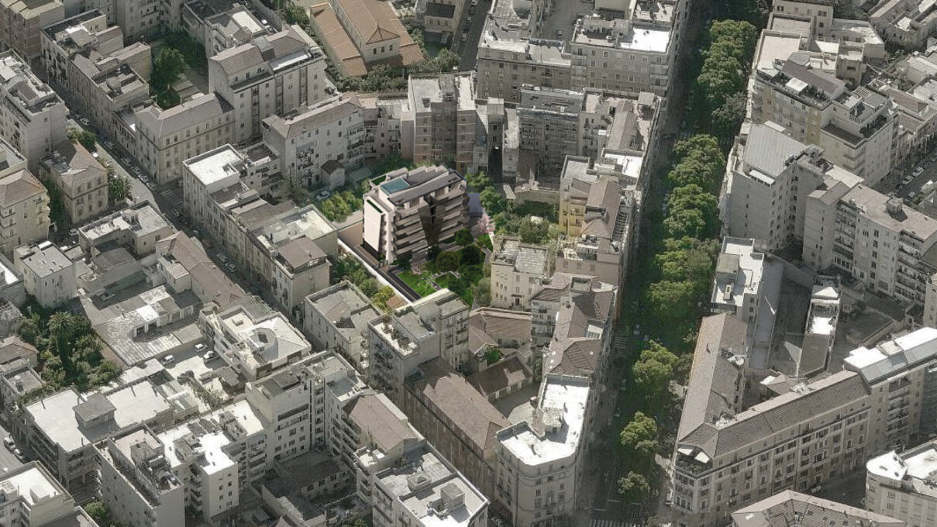


Share to
Via Rossini V
By : Mei e Pilia Associati
GRANDS PRIX DU DESIGN – 14th edition
Discipline : Architecture
Categories : Residential Building / Mid & High-Rise Rental or Condominium Building (≥ 5 storey-high) : Silver Certification











Share to
Discipline : Architecture
Categories : Residential Building / Mid & High-Rise Rental or Condominium Building (≥ 5 storey-high) : Silver Certification