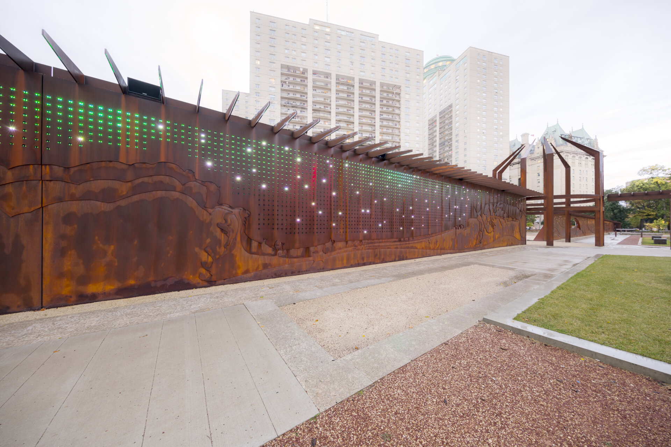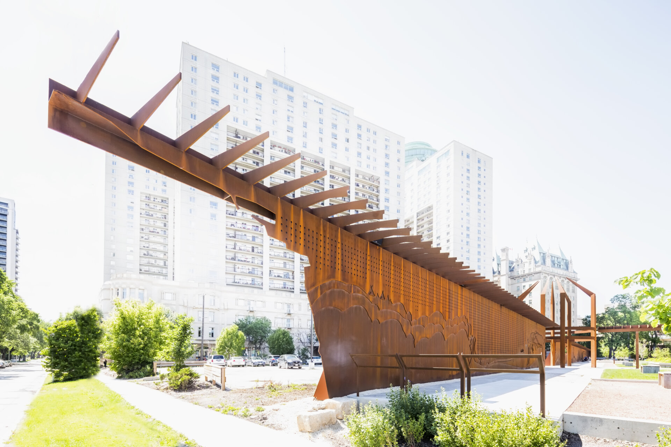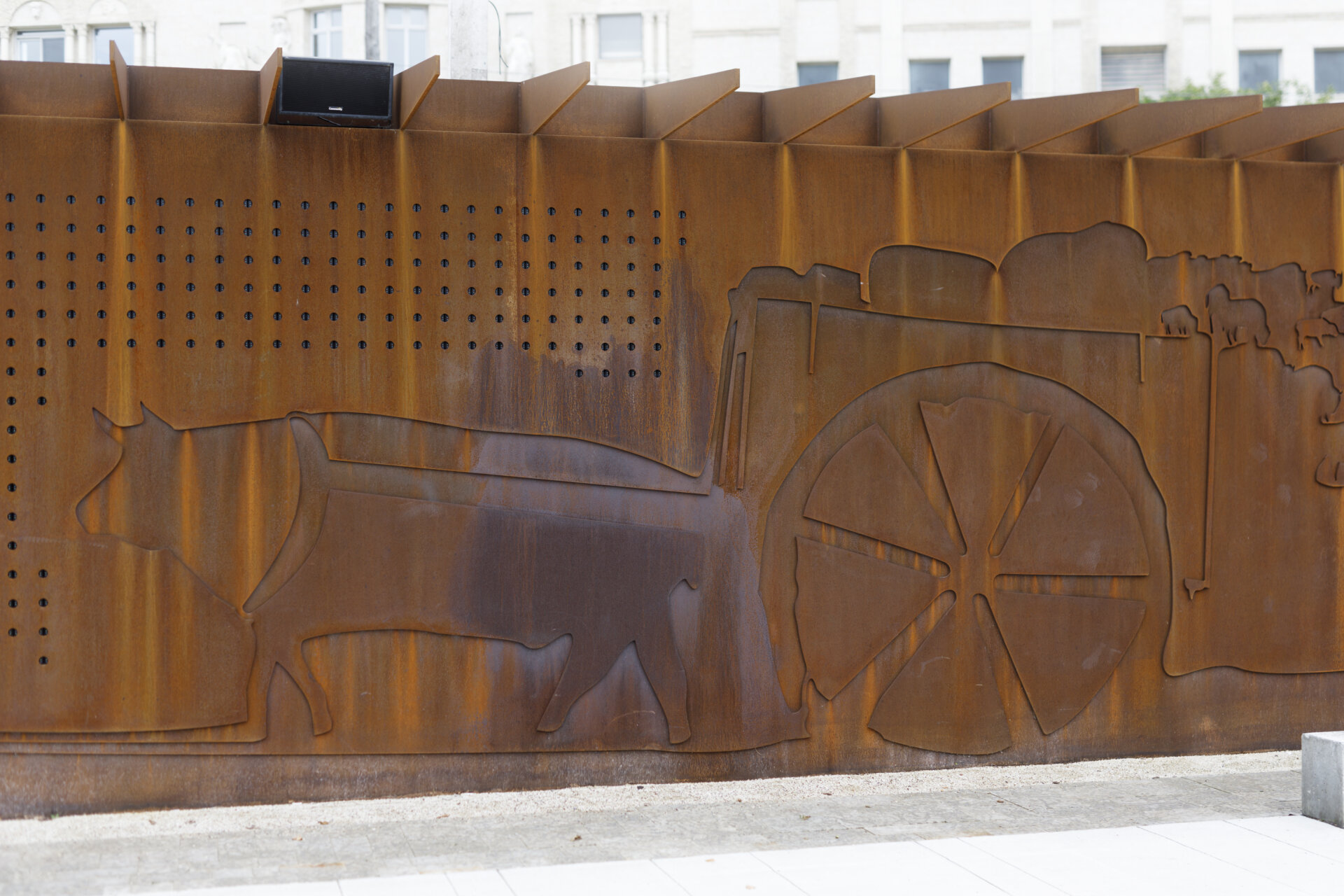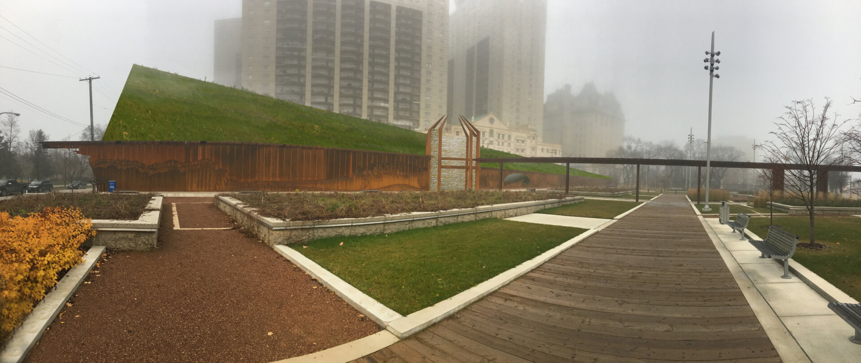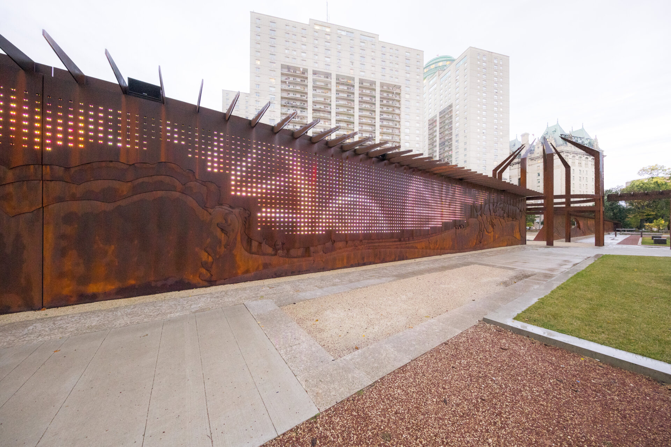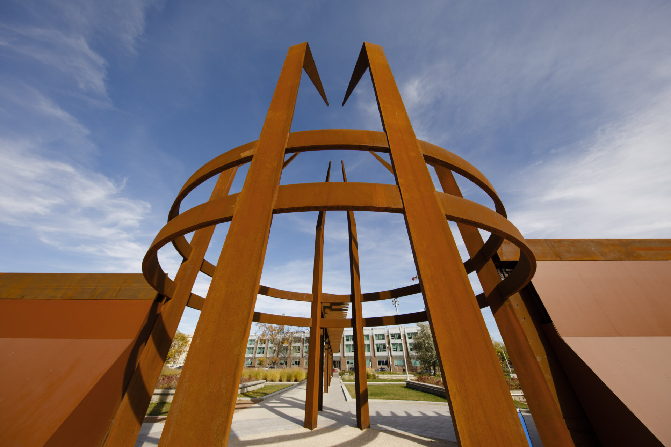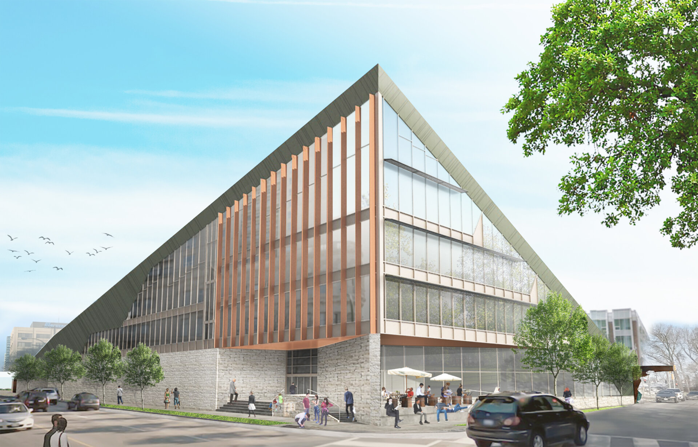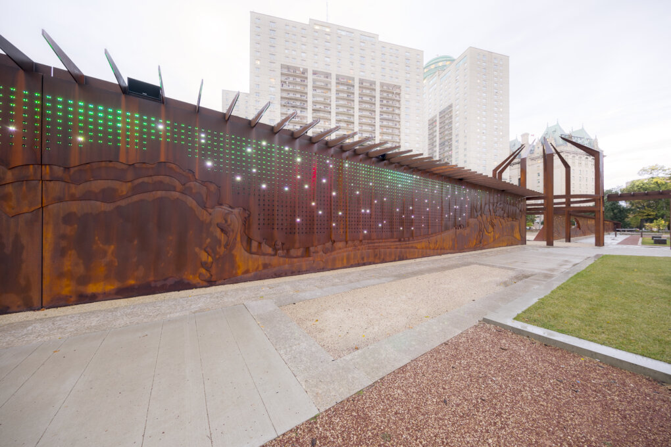
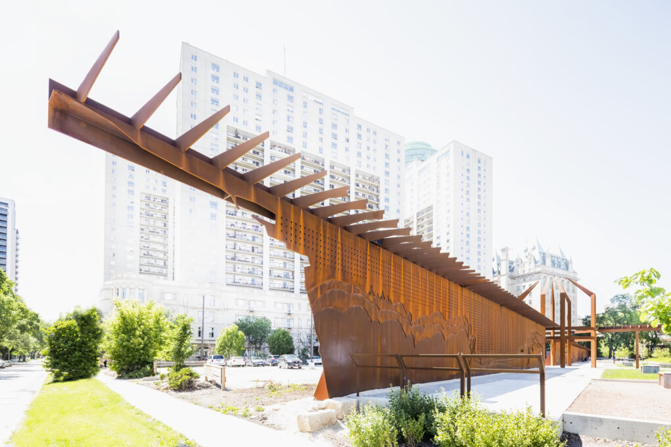
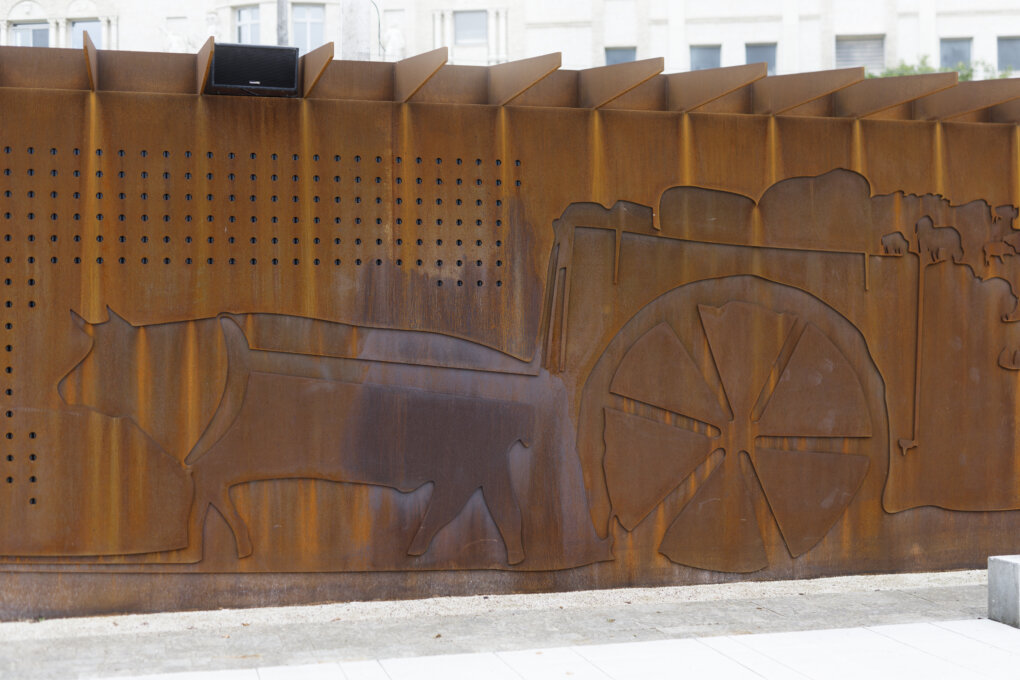
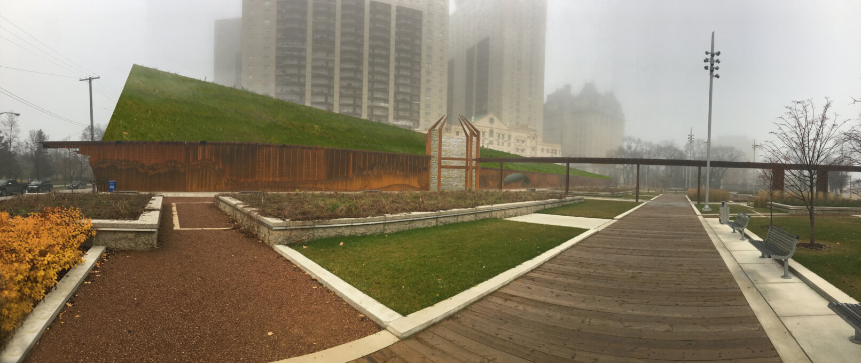
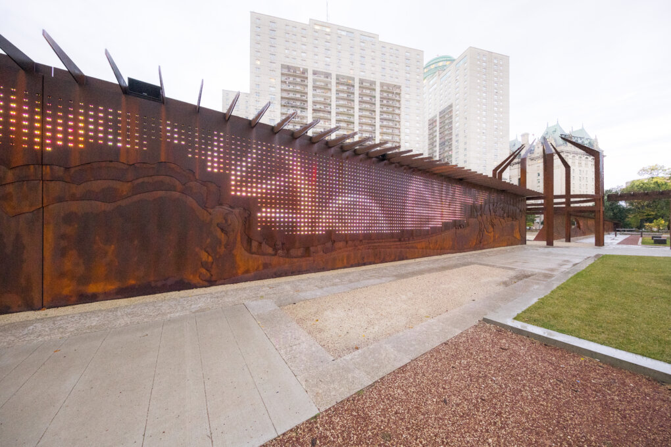
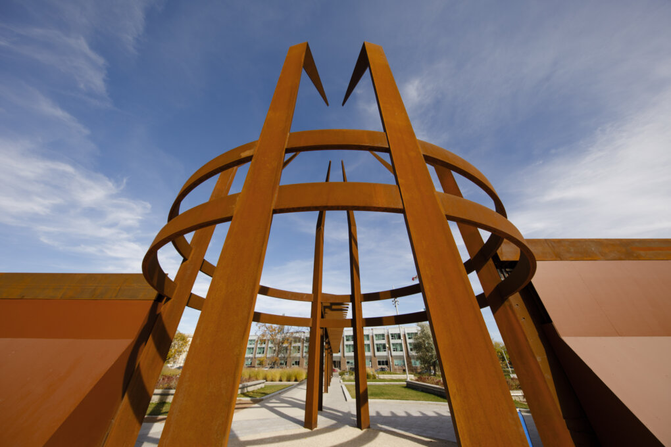
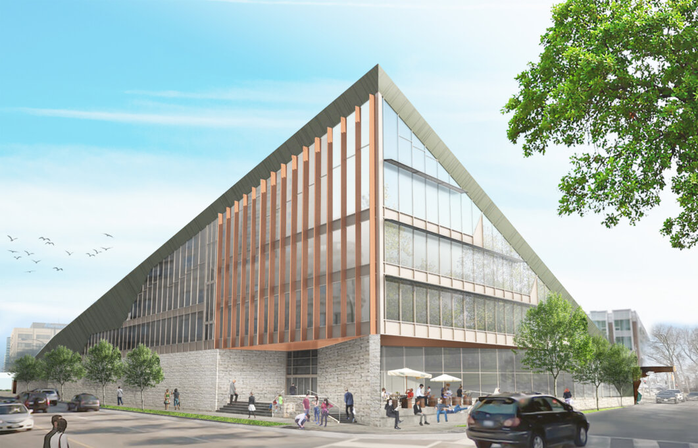

Share to
Upper Fort Garry Wall – Phase I du nouveau centre d’interprétation
By : Cohlmeyer Architecture
GRANDS PRIX DU DESIGN – 14th edition
Discipline : Architecture
Categories : Other categories in architecture / Building Facade : Bronze Certification
Categories : Special Award / Architectural Lighting Design : Silver Certification
Categories : Special Award / Art Integration in Architecture : Silver Certification
Collaboration
Architect : Cohlmeyer Architecture
Media Agency : Pattern Interactive
Graphic Designer : Kevin Gunther CGD
Engineering : Crosier Kilgour & Partners
Engineering : Pro Engineering
Acoustics : Inland AV
Media Agency : Signex

