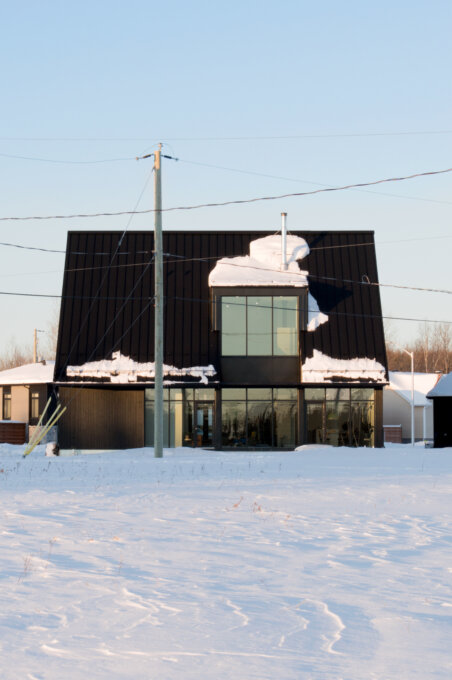
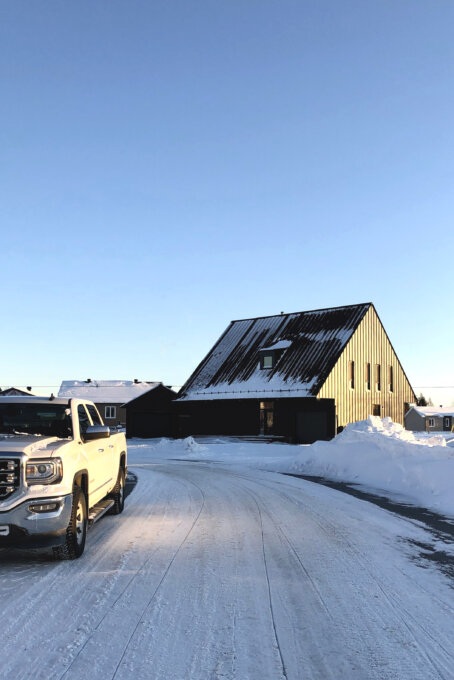
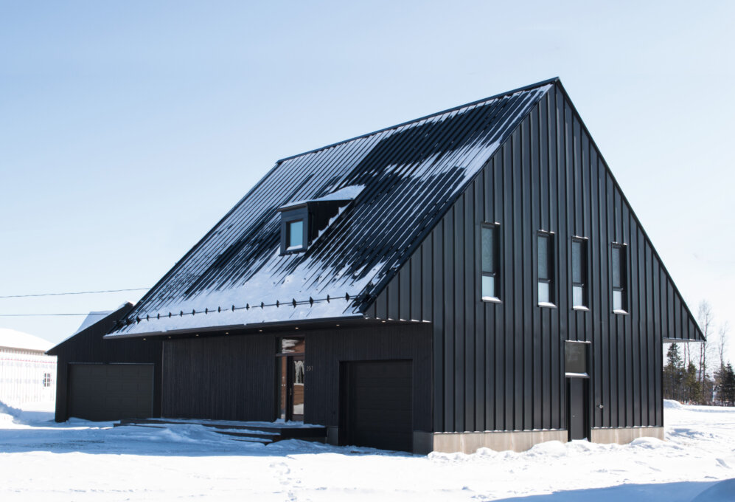
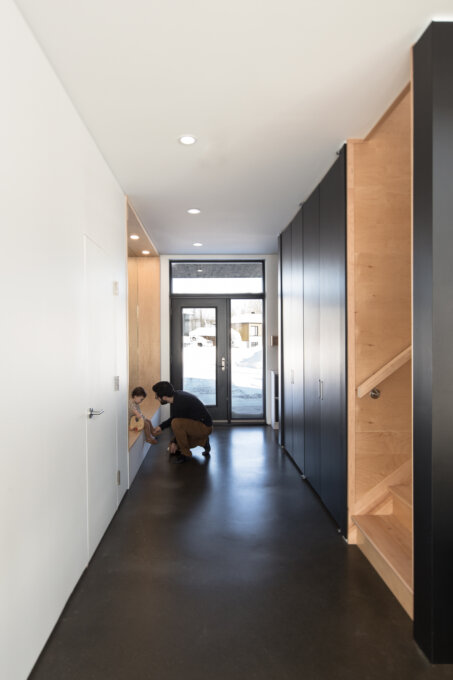
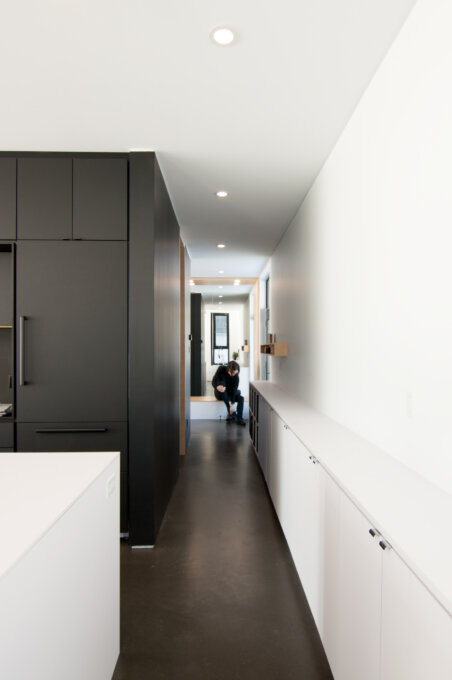
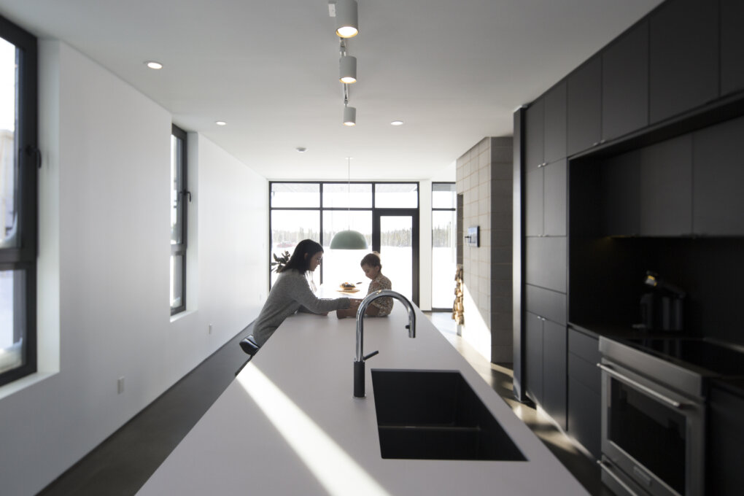
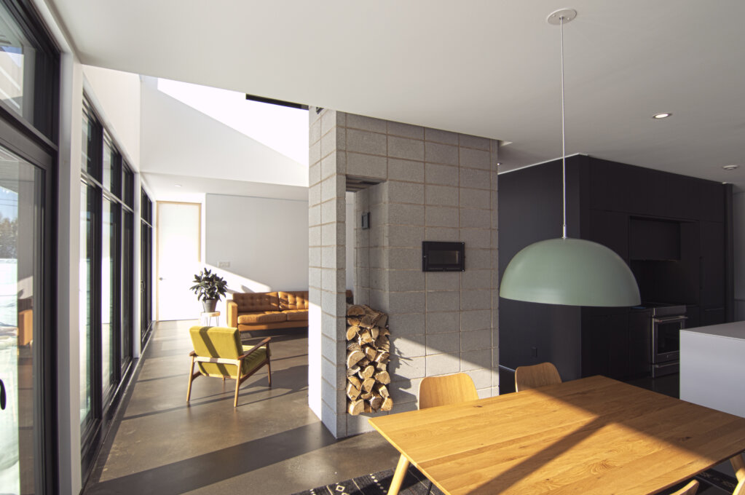
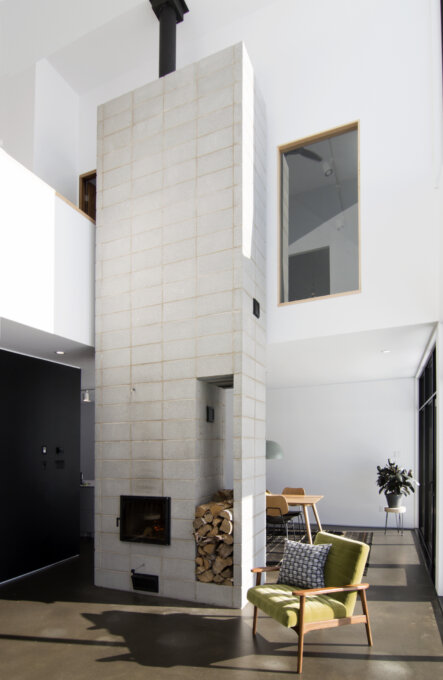
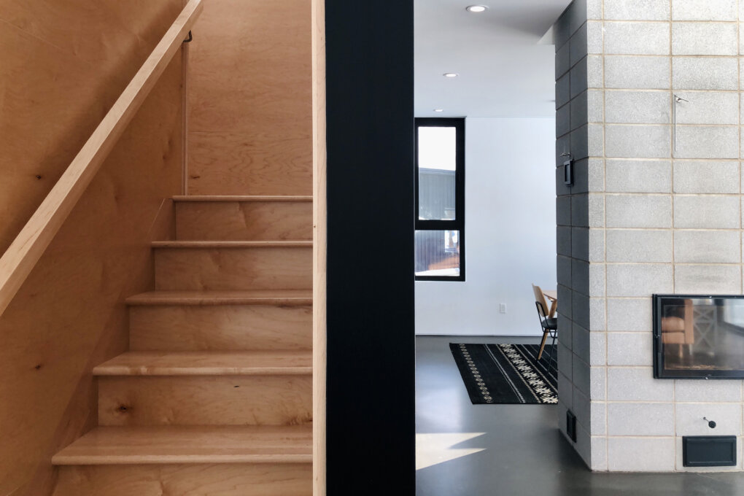
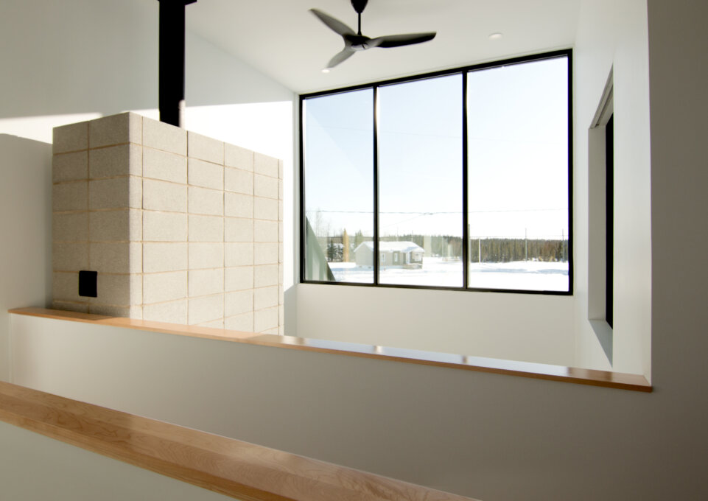
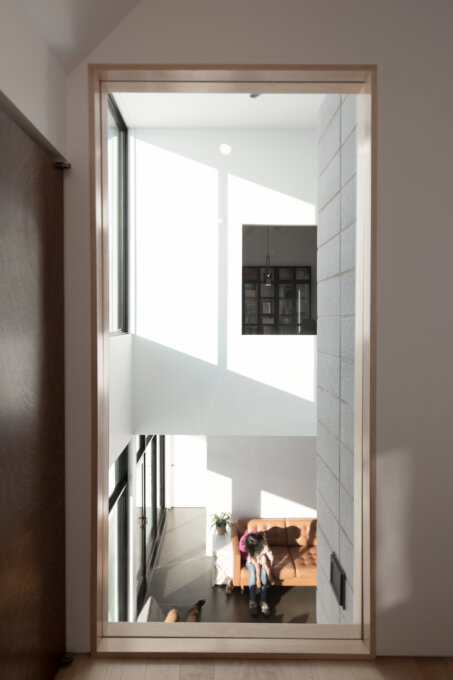
Share to
Résidence Chibougamau
By : CGA architectes inc.
GRANDS PRIX DU DESIGN – 14th edition
Discipline : Architecture
Categories : Residential Building / Single-Family Home : Silver Certification
Collaboration
Architect : CGA architectes inc.











Share to
Discipline : Architecture
Categories : Residential Building / Single-Family Home : Silver Certification
Collaboration
Architect : CGA architectes inc.