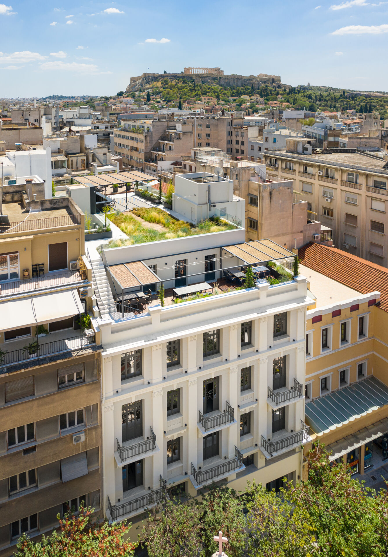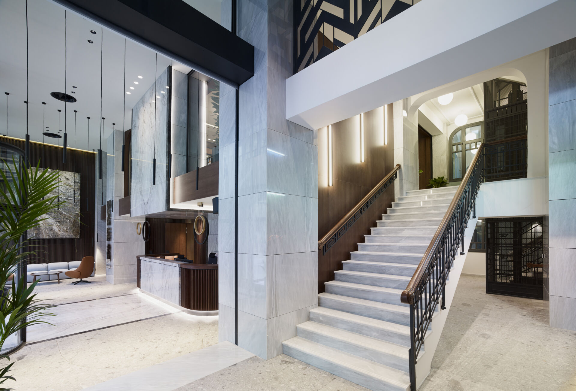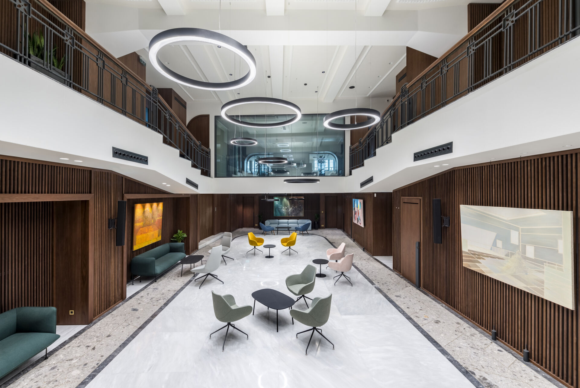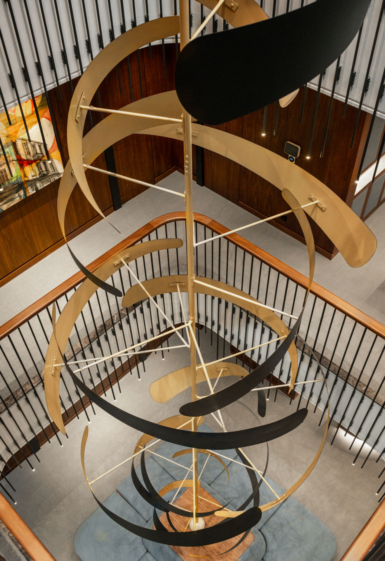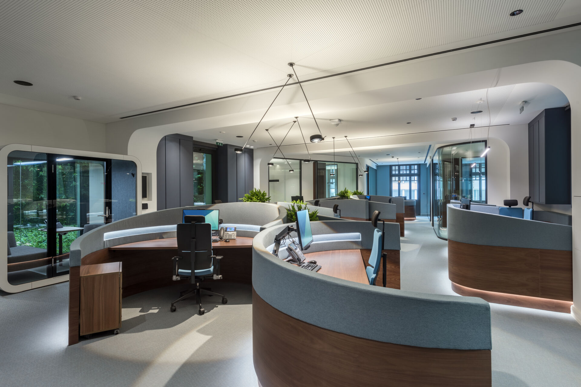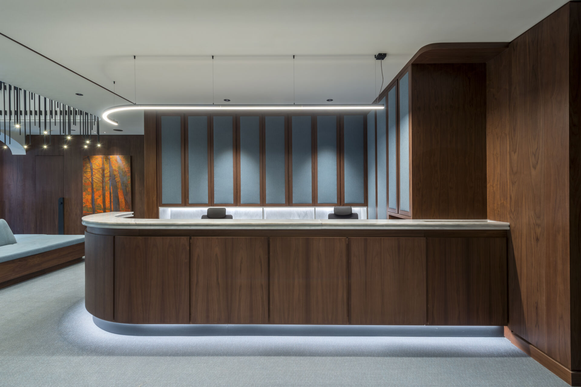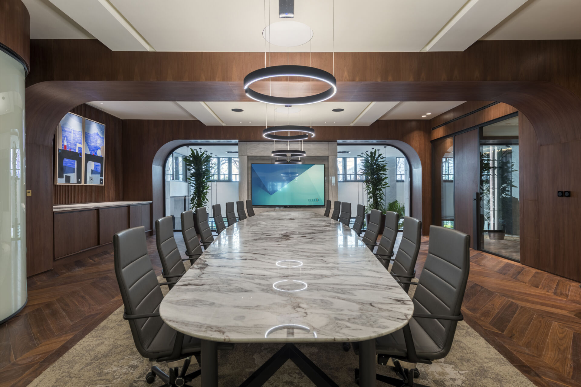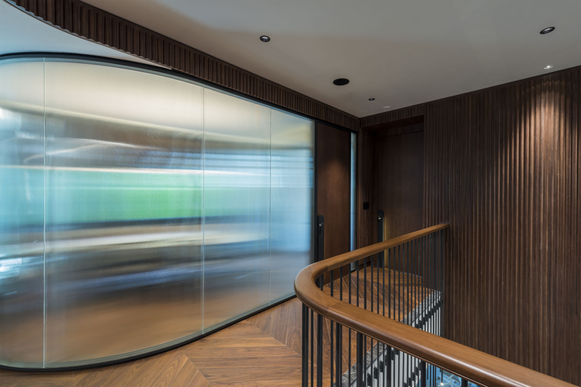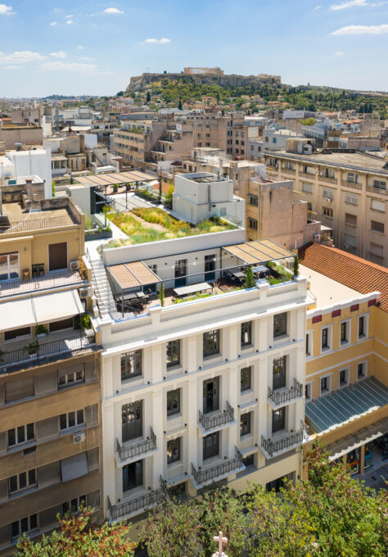
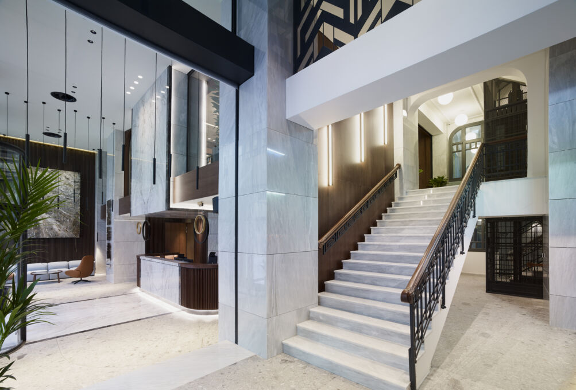
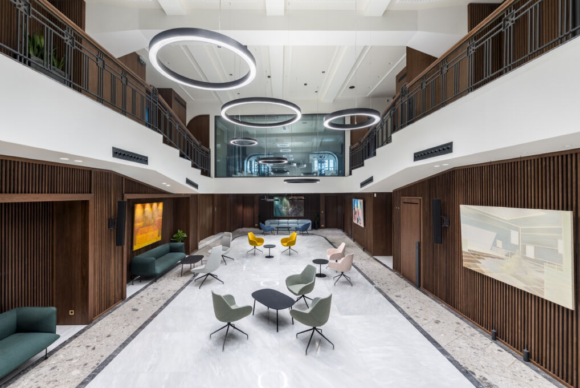
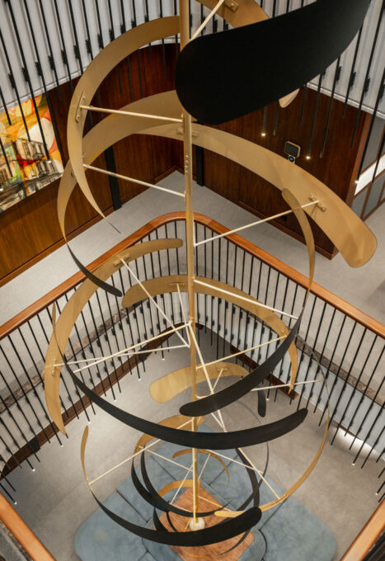
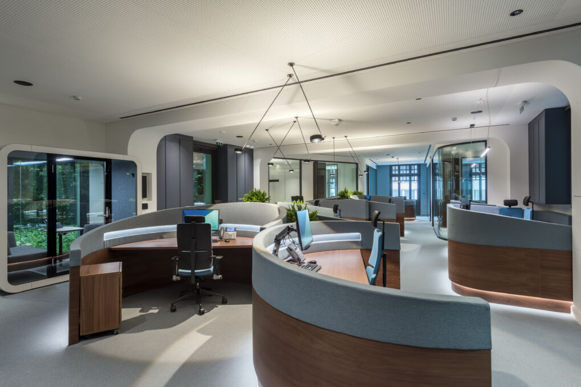
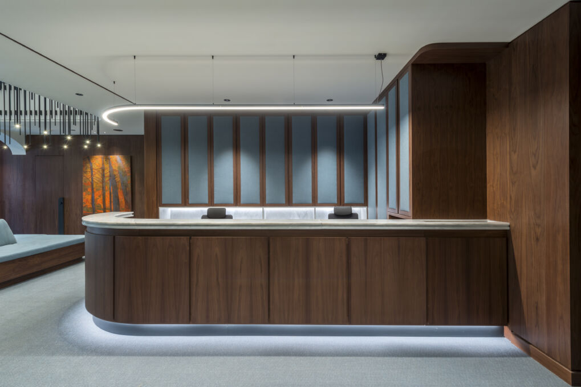
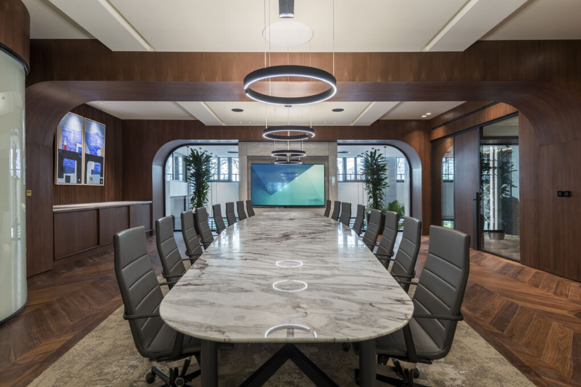
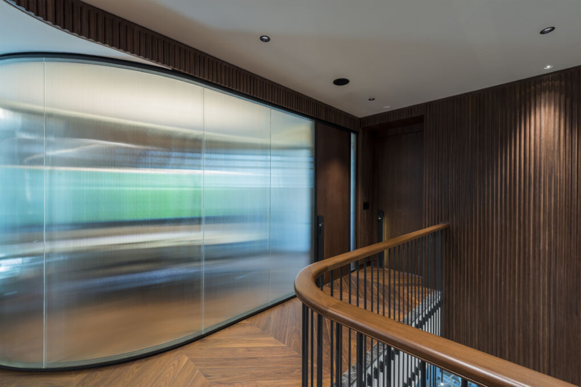
Share to
PRODEA HQ
By : URBAN SOUL PROJECT / PRODEA TECHNICAL DEPARTMENT
GRANDS PRIX DU DESIGN – 14th edition
Discipline : Architecture
Categories : Commercial Building / Low-Rise Office Building (< 5 storey-high) : Gold Certification
Categories : Special Award / LEED Project & WELL Project in Architecture
Collaboration
Architect : URBAN SOUL PROJECT
General Contractor : PRODEA TECHNICAL DEPARTMENT
Photographer : Yiorgis Yerolymbos
Landscape Architecture : VITA VERDE
Engineering : Dektis SA
Acoustics : Timagenis Theodoros
Engineering : Karnavezos Christos

