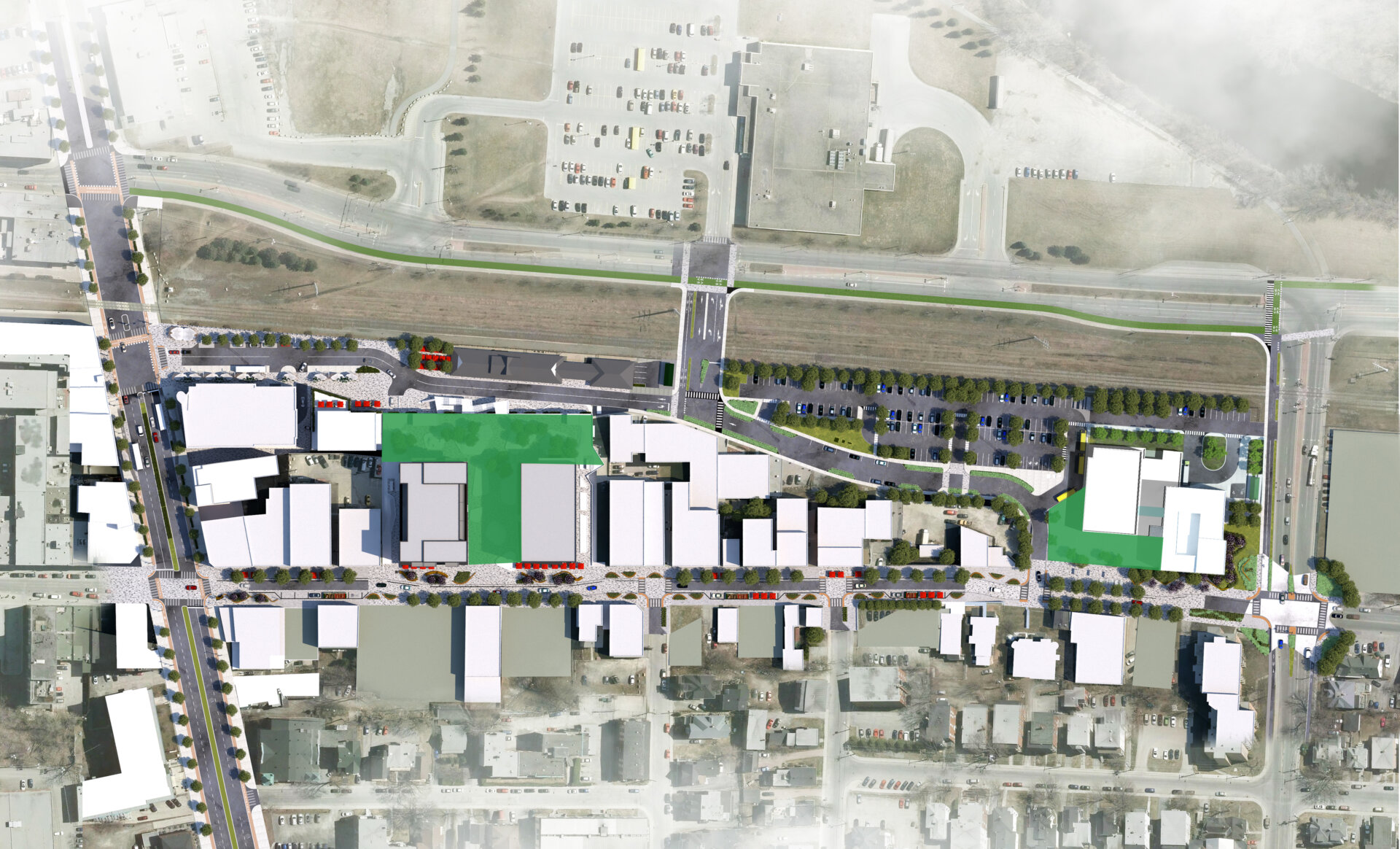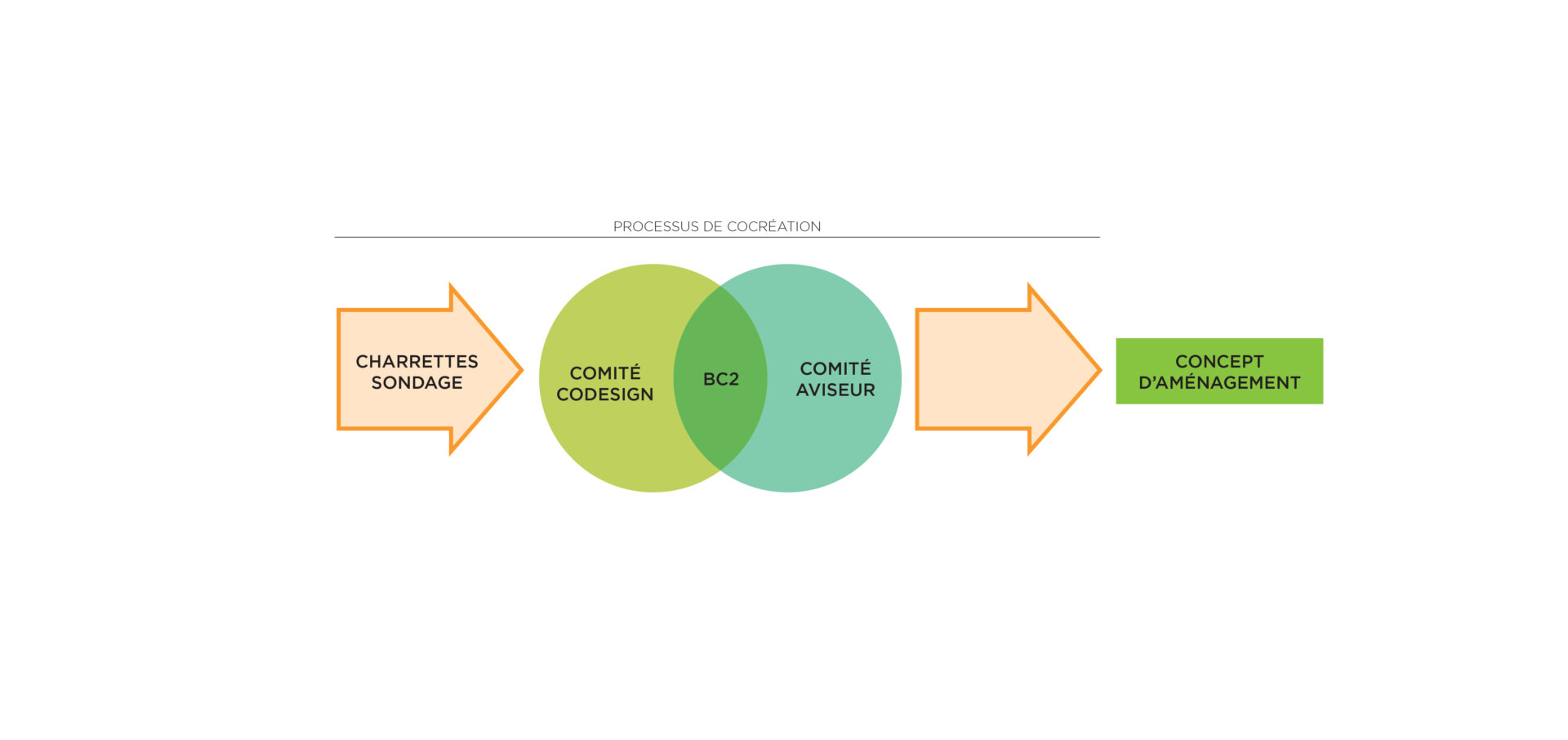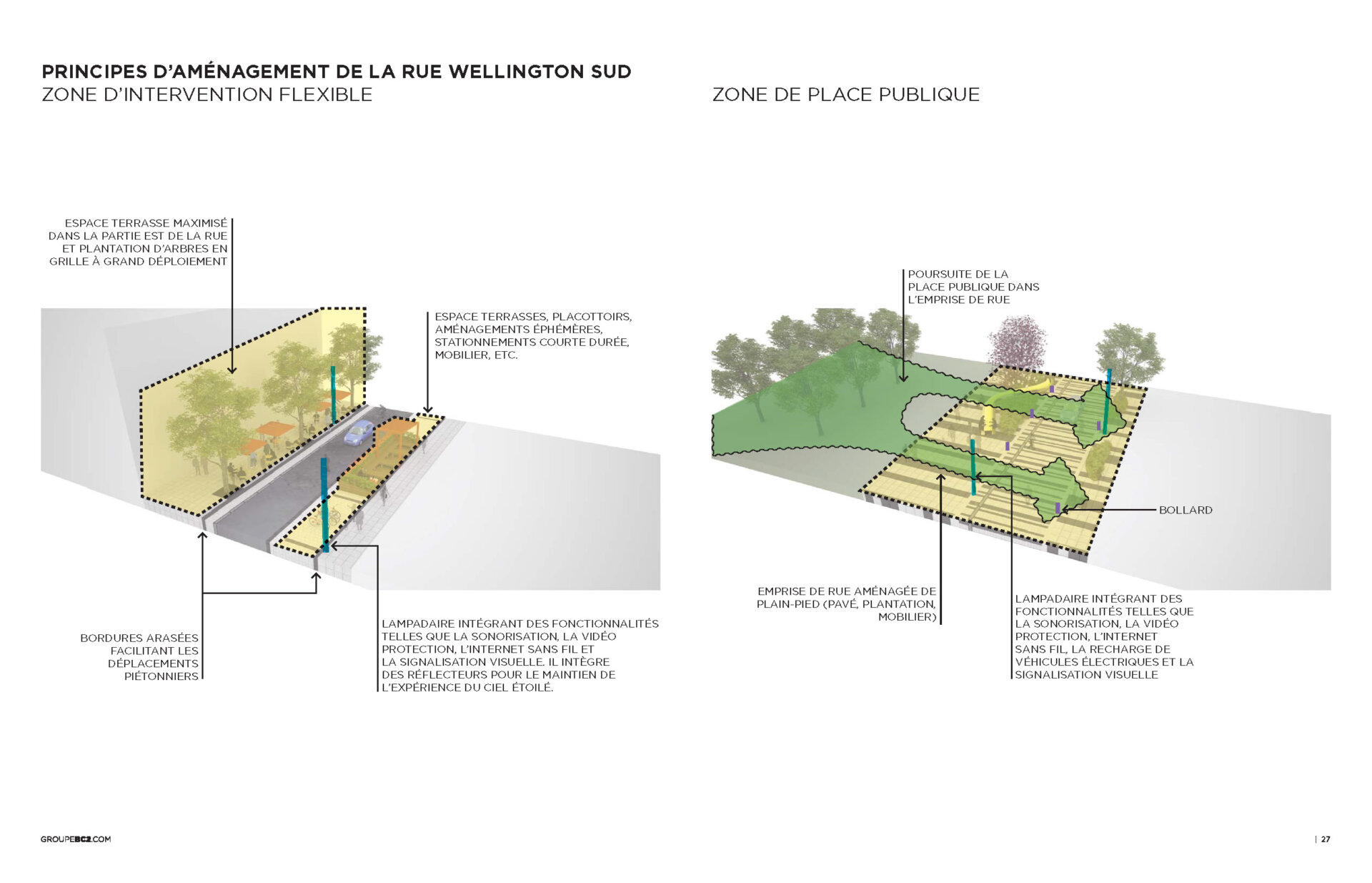
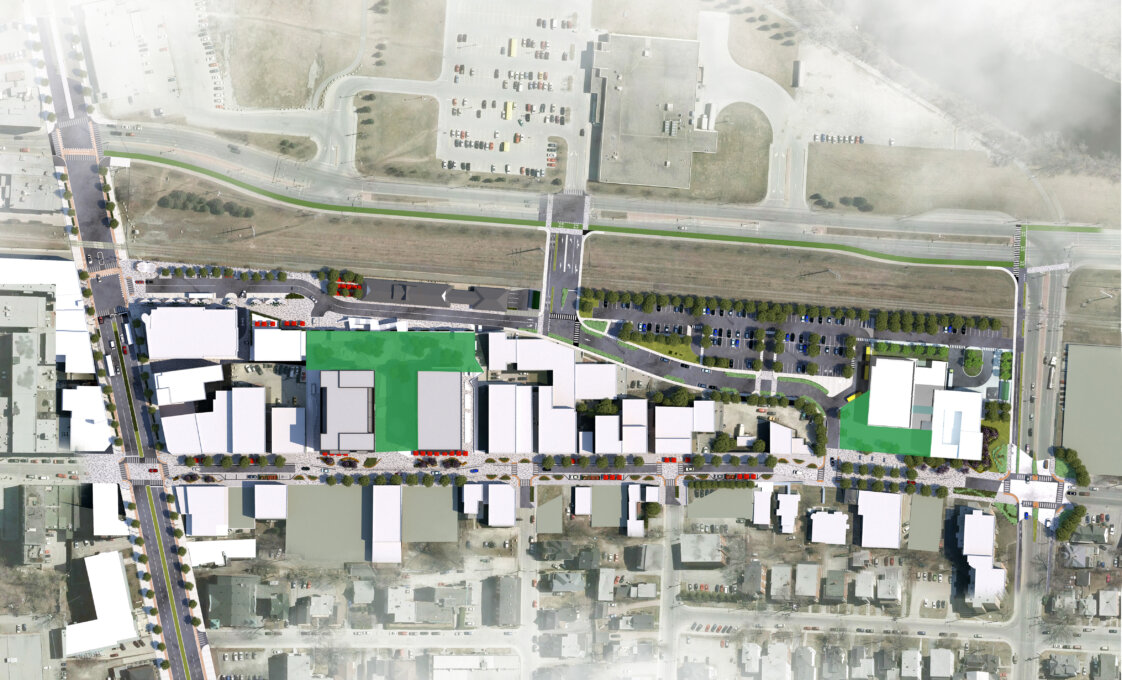
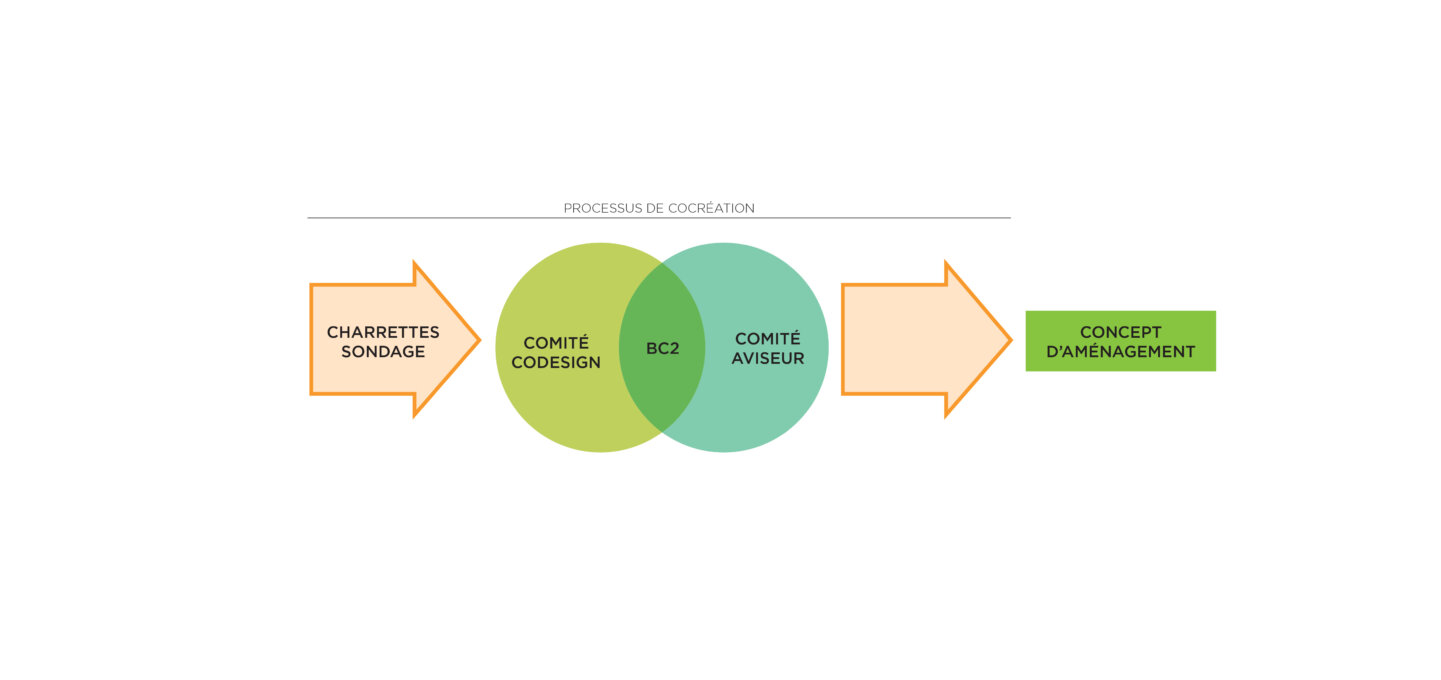
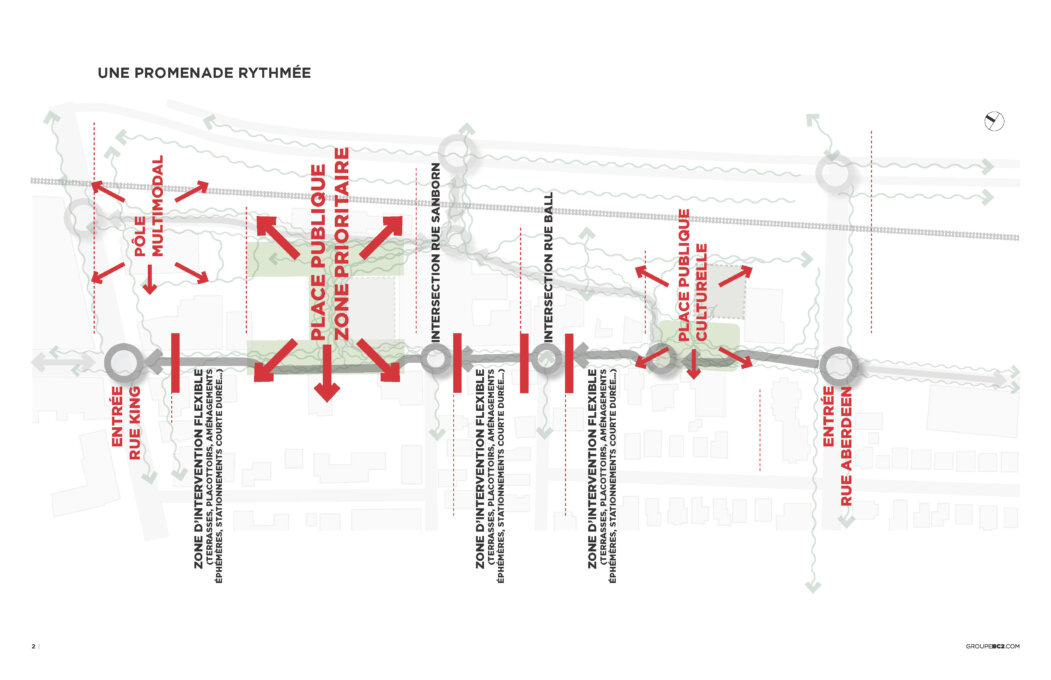
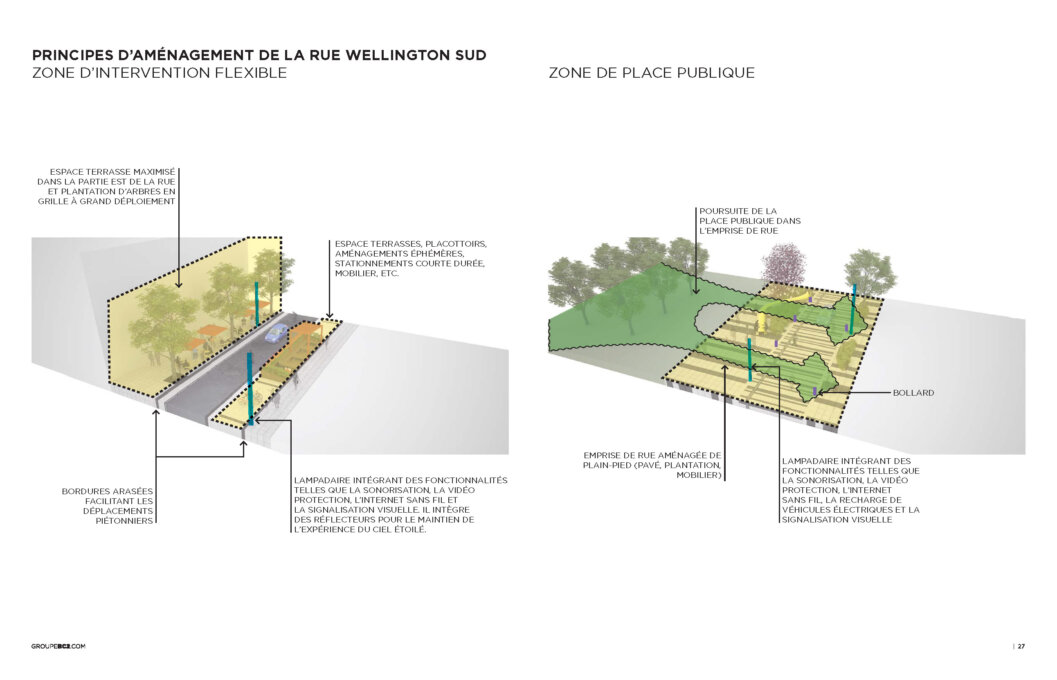





Share to
Plan directeur d'aménagement du Quartier Well Sud, Sherbrooke
By : Groupe BC2
GRANDS PRIX DU DESIGN – 14th edition
Discipline : Urban Design, Landscape Architecture & Landscaping
Categories : Urban Design / Urban Design Plan : Gold Certification
Collaboration
Landscape Architecture : Groupe BC2


