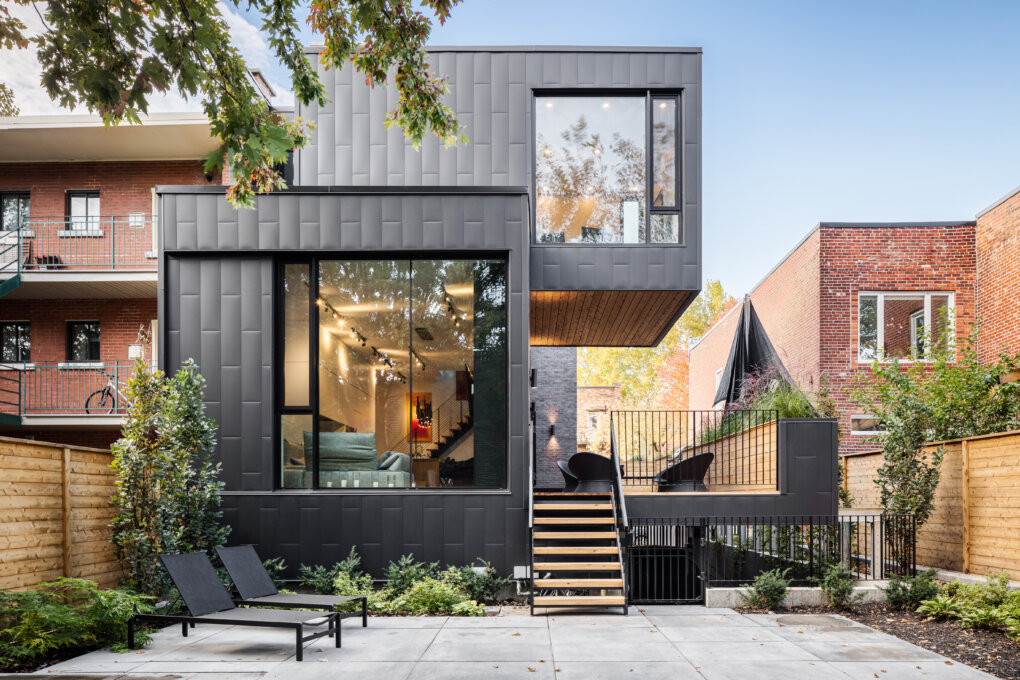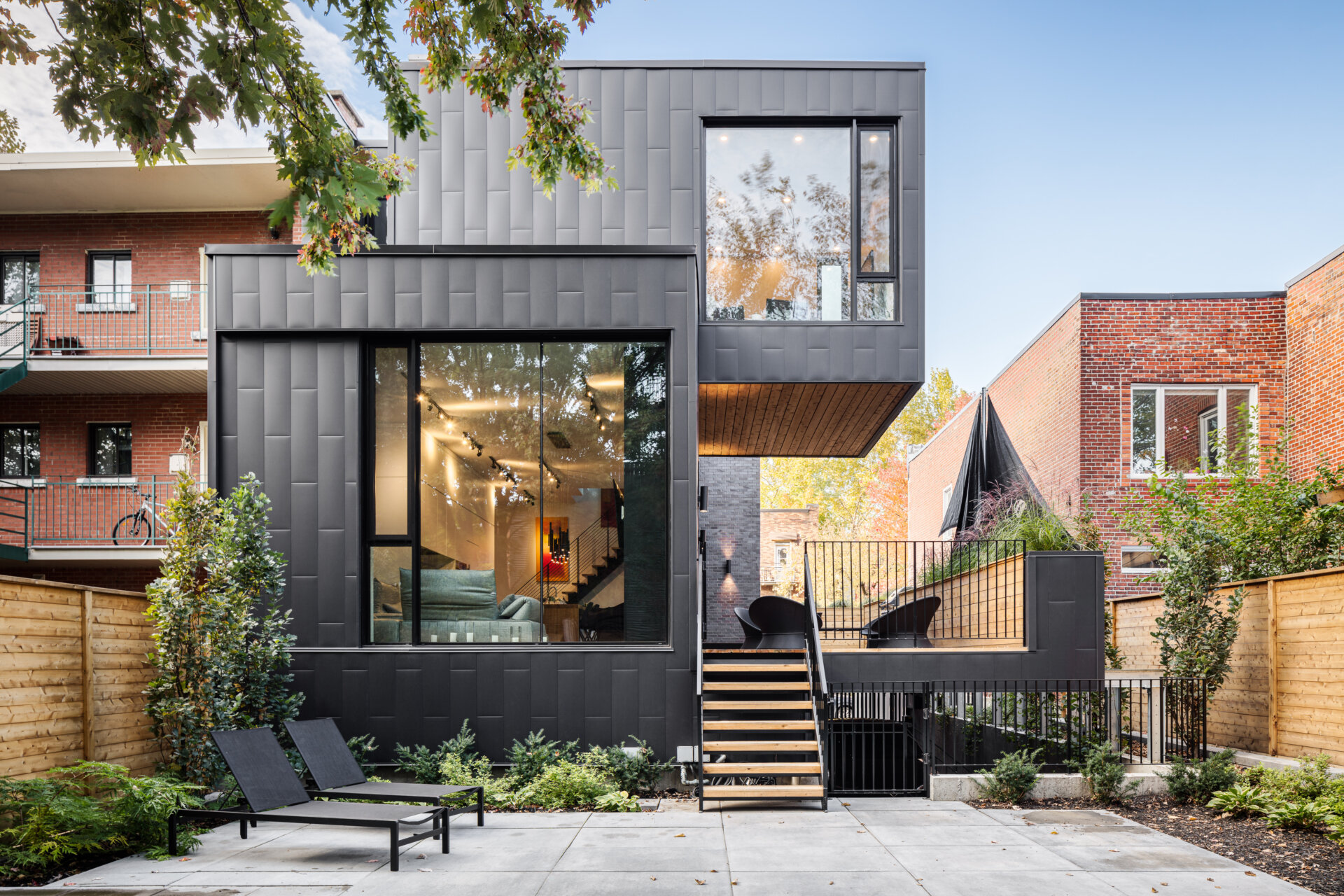










Share to
Maison de ville et appartements Alexandre-de-Sève
By : Guillaume Levesque architecte
GRANDS PRIX DU DESIGN – 14th edition
Discipline : Architecture
Categories : Residential Building / Single-Family Home : Silver Certification
Categories : Residential Building / Multi-Family Residence : Gold Certification
Categories : Residential Building / Low-Rise Rental or Condominium Building (< 5 storey-high) : Gold Certification
Categories : Residential Building / Prestige House : Silver Certification
Categories : Special Award / Building Conversion & Recycling (Rebirth Project) : Silver Certification
Categories : Special Award / Building Renovation : Gold Certification
Categories : Special Award / Heritage Conservation, Restoration & Presentation : Gold Certification
Collaboration
Engineering : GENIEX
General Contractor : GENIEX
Landscape Architecture : L'espace Paysage
Engineering : Groupe CÉMEC EXPERTS CONSEILS











