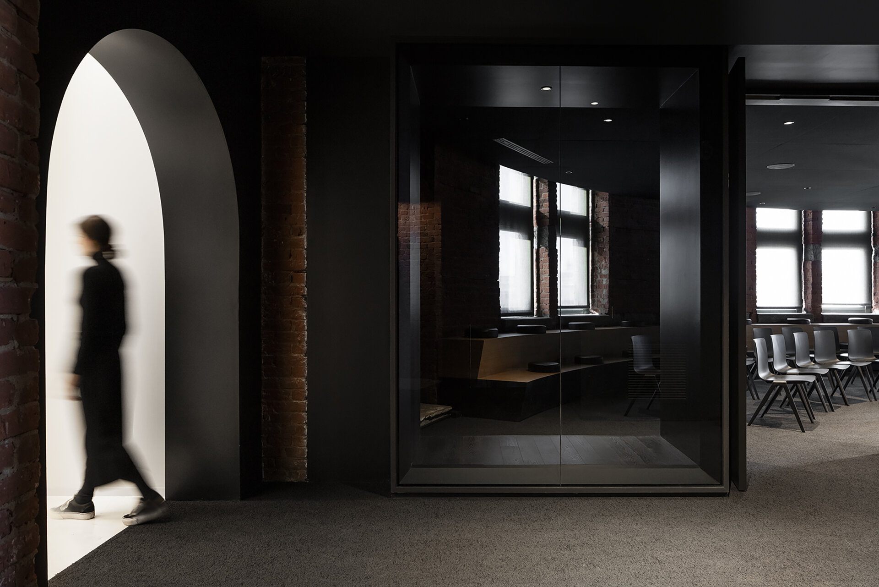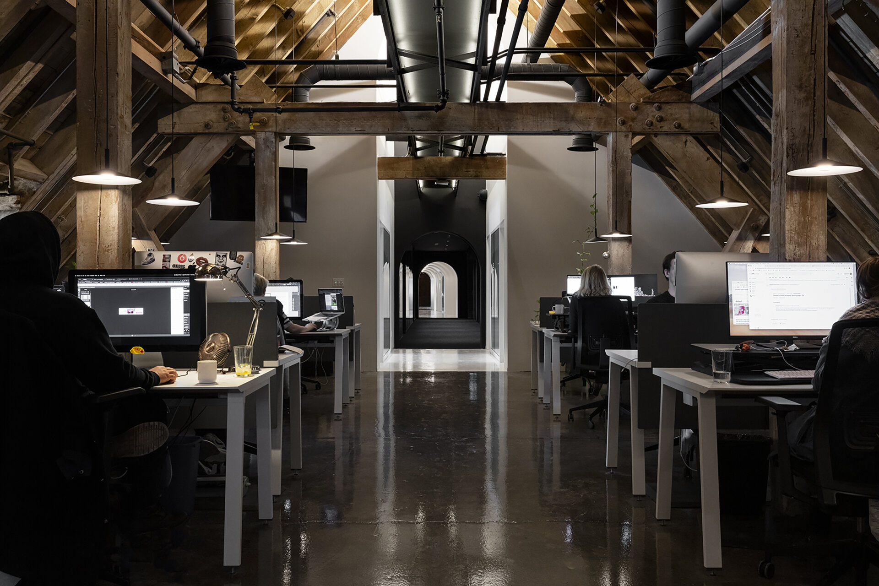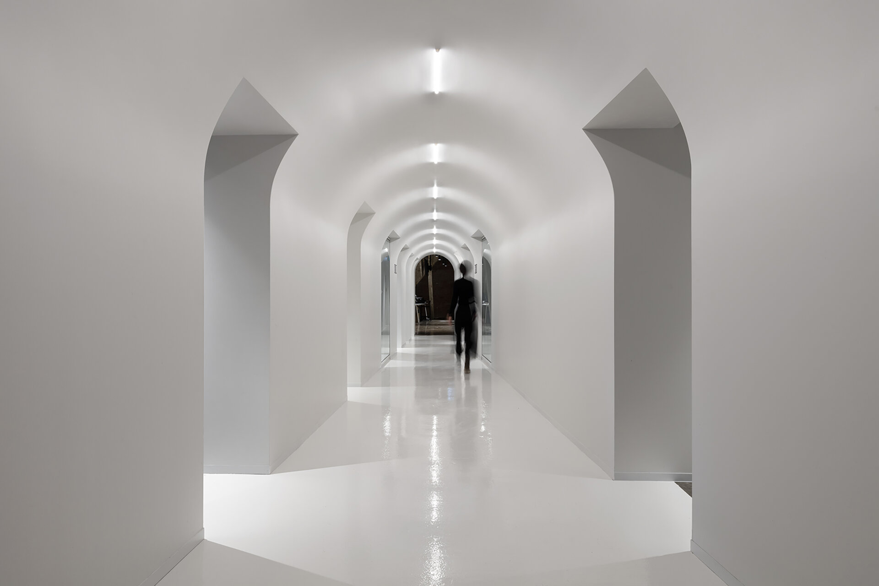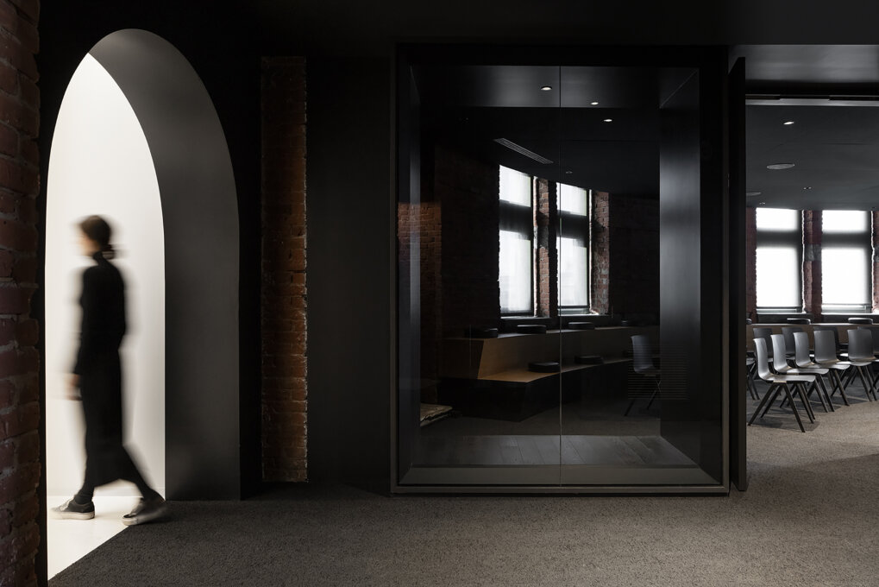
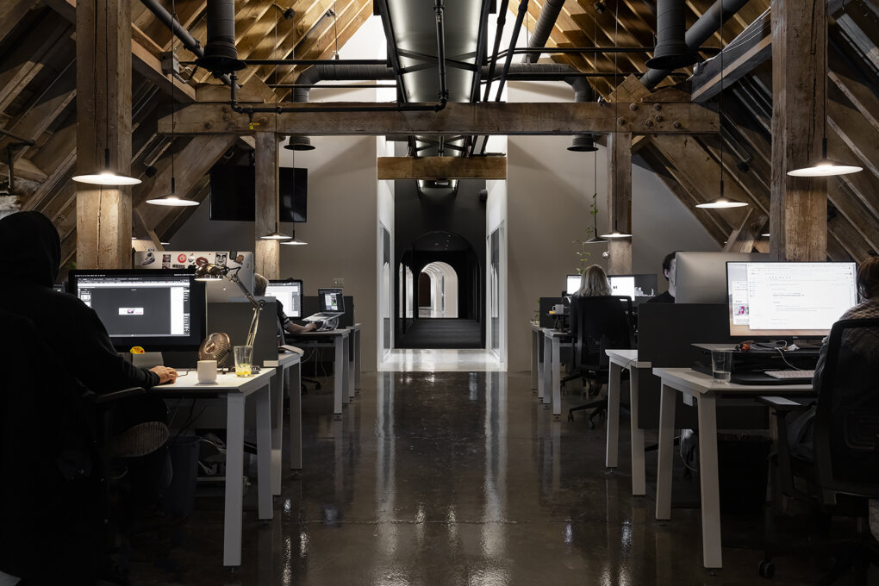



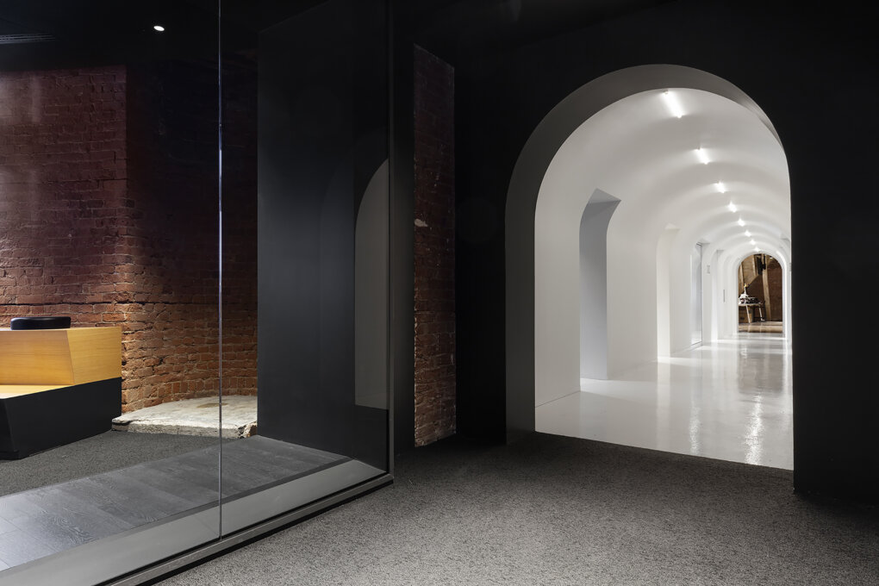


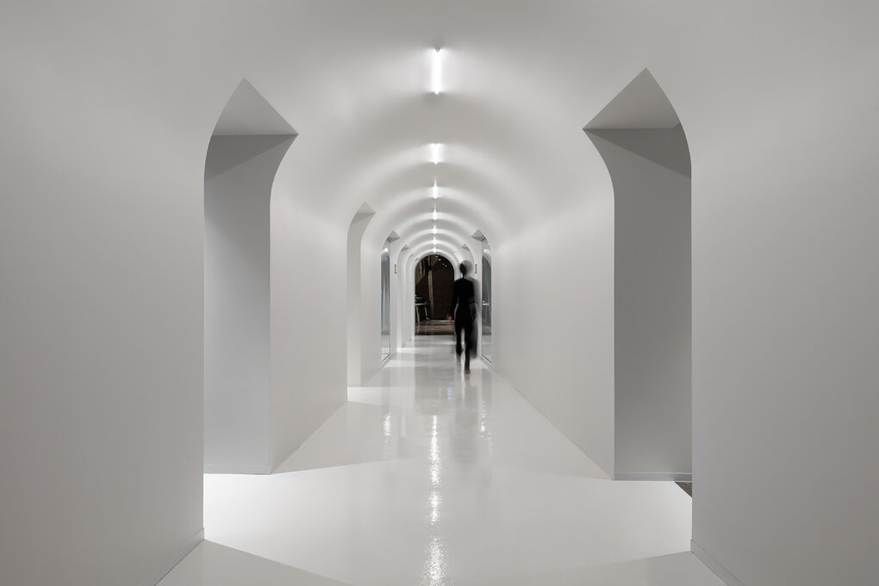


Share to
Lightspeed POS inc
By : ACDF Architecture
GRANDS PRIX DU DESIGN – 14th edition
Discipline : Interior Design : Award of the Year Winner
Categories : Office / Office 5,400 - 54,000 sq.ft. (500 - 5 000 sq. m.)
Collaboration
Engineering : Bouthillette Parizeau
General Contractor : Construction Busch
Architect : ACDF Architecture

