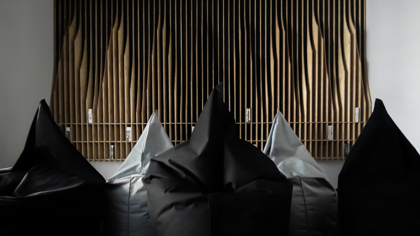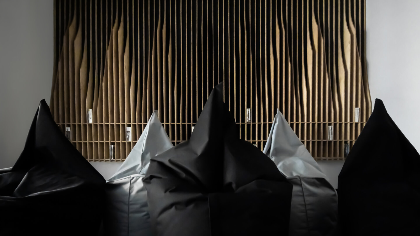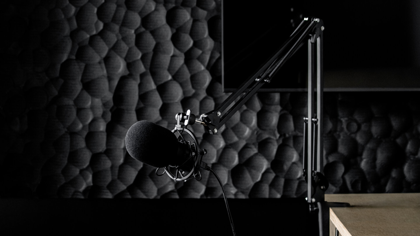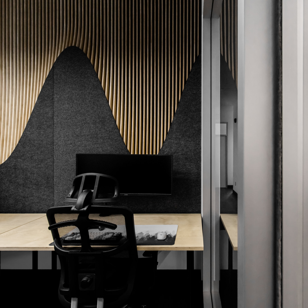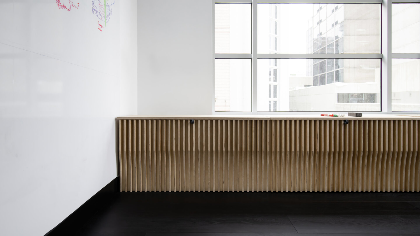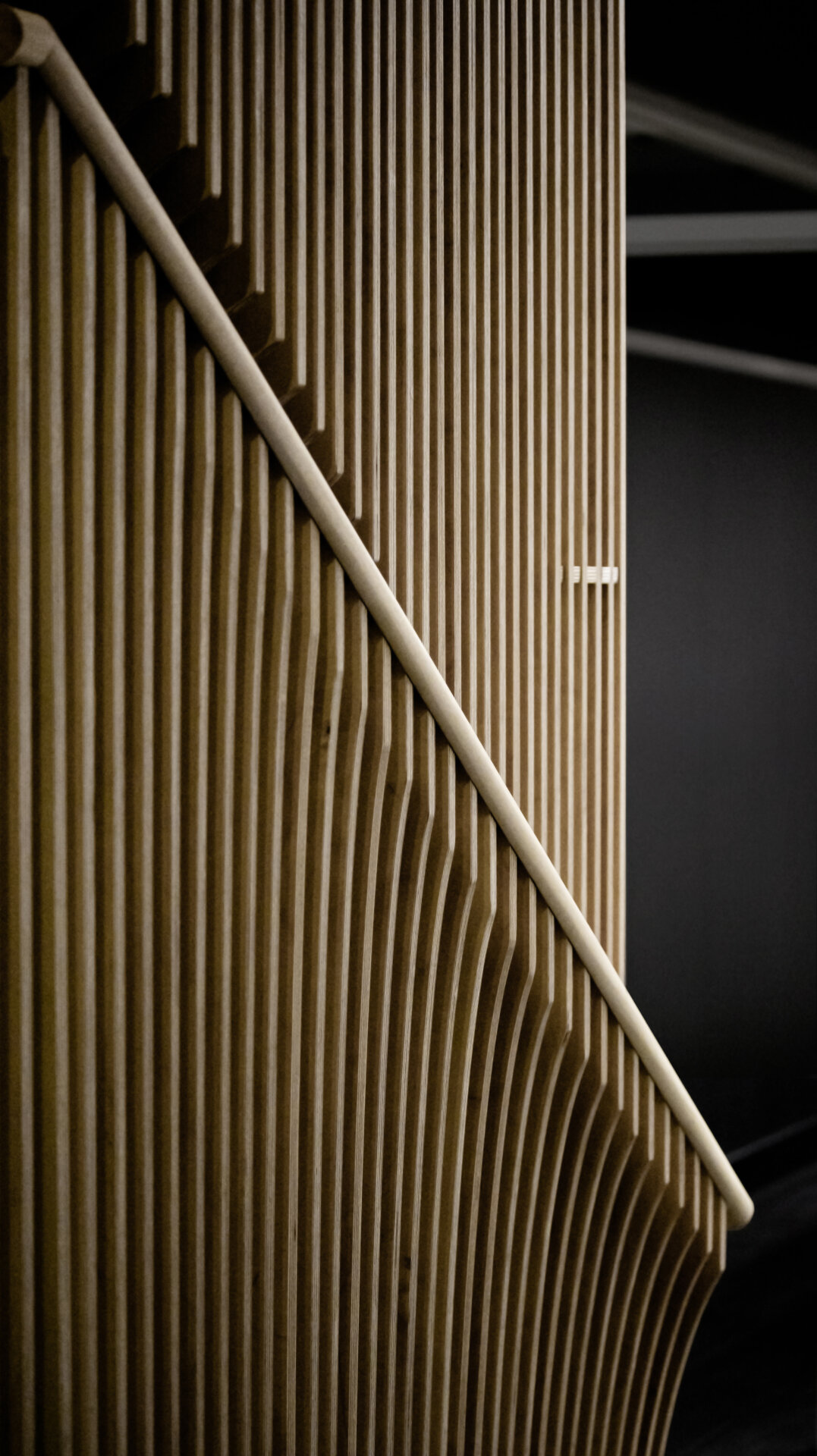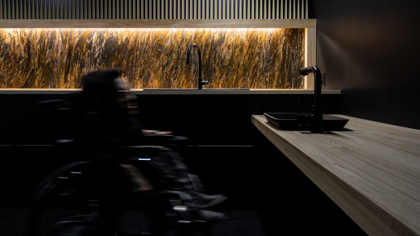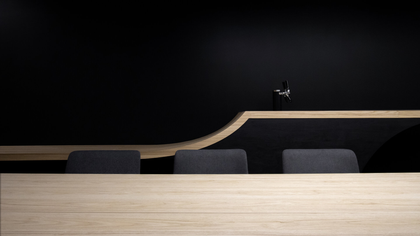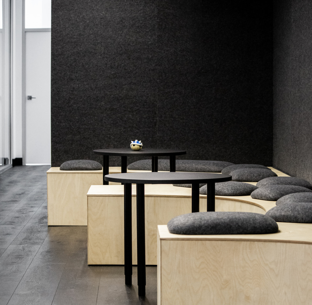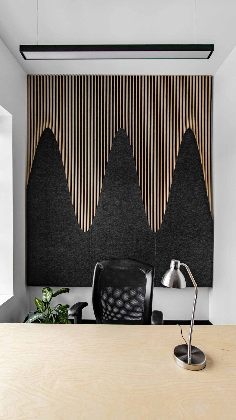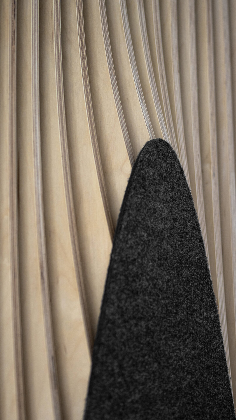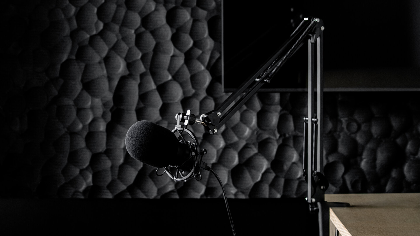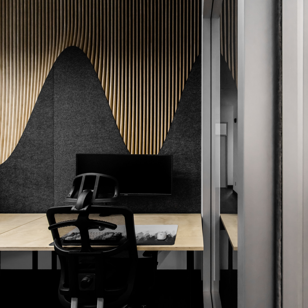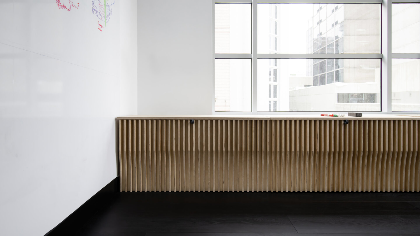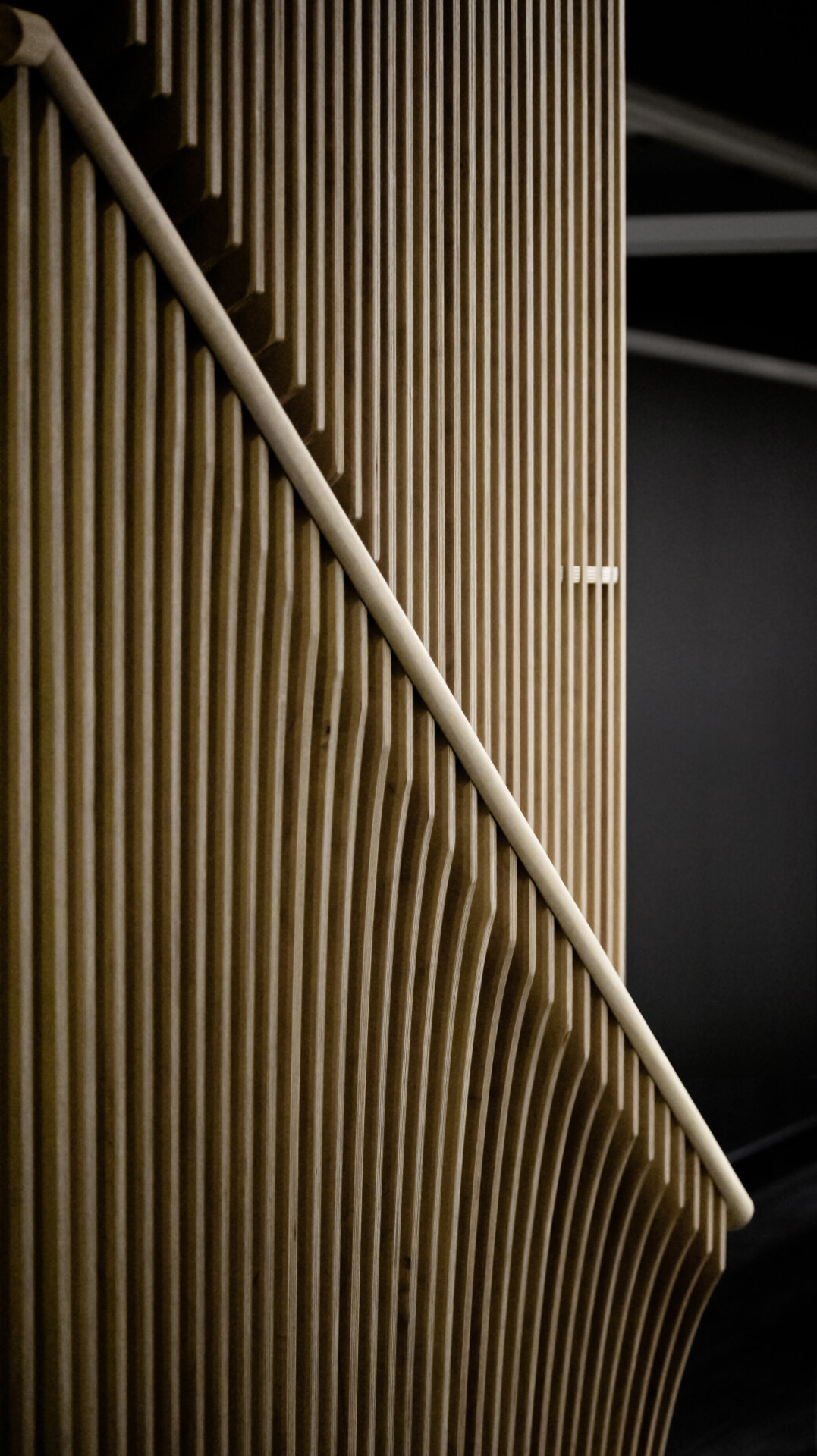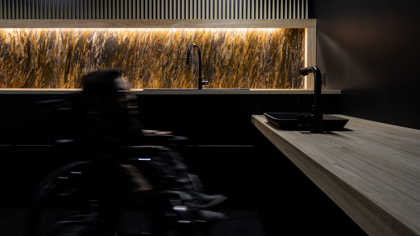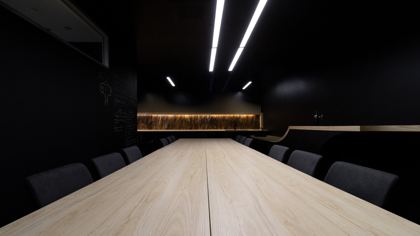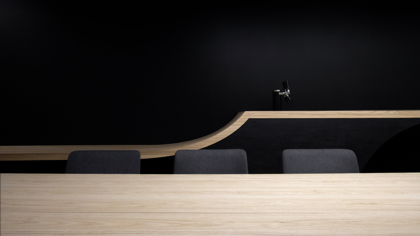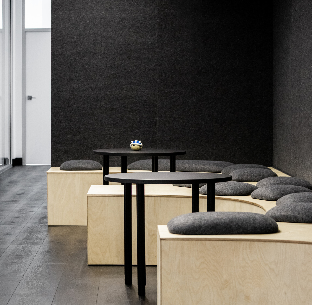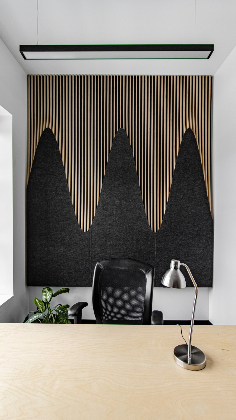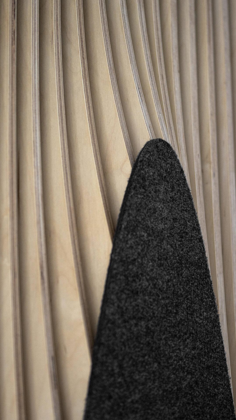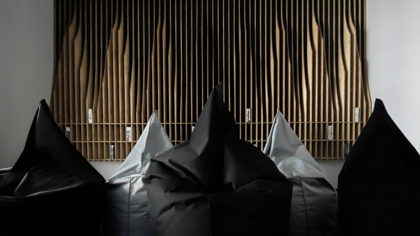
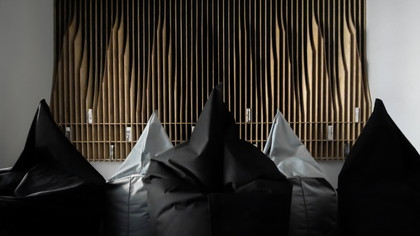

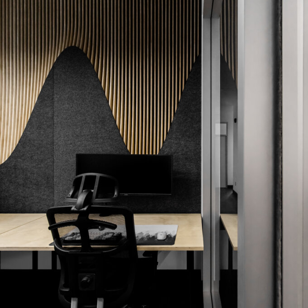
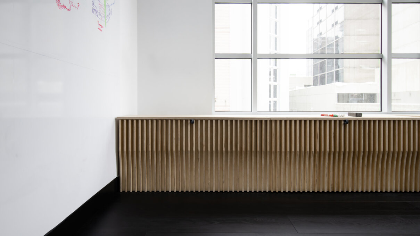
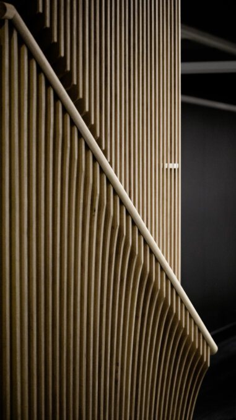
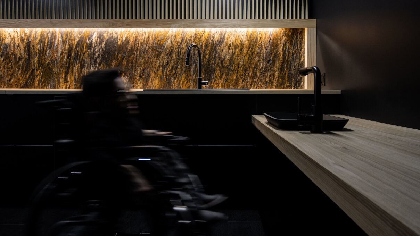
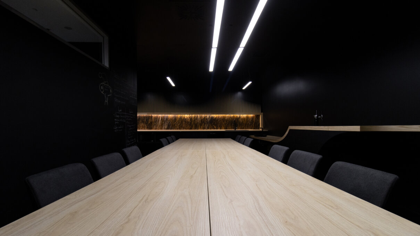
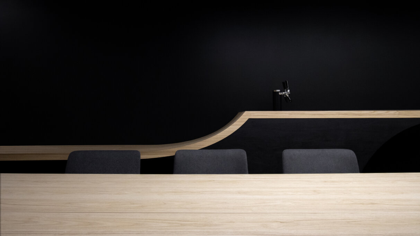
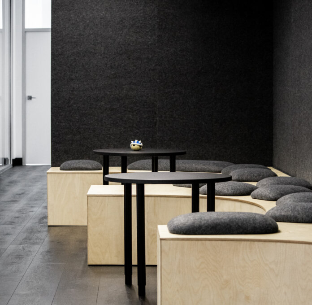
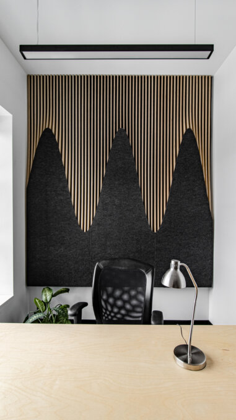
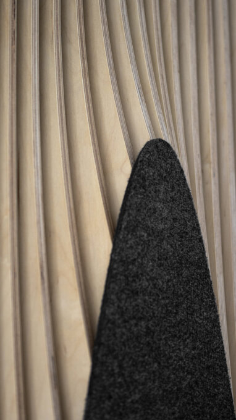
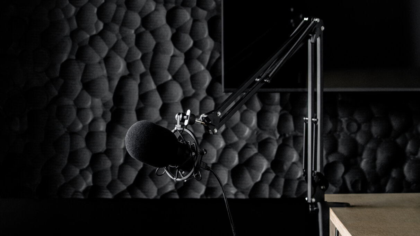
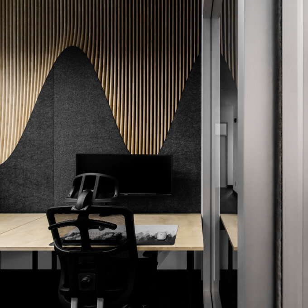


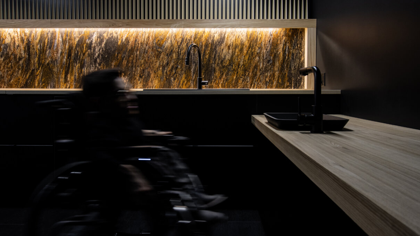
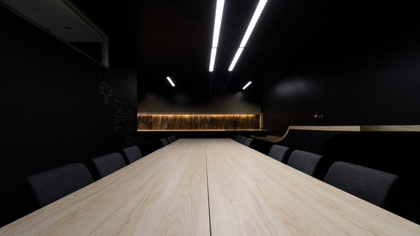


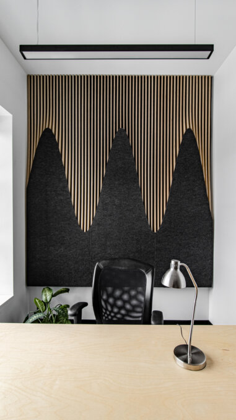
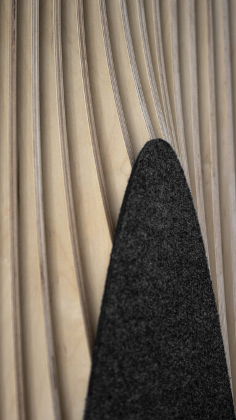
Share to
Fika Productions_boîte de jeux vidéo
By : Atelier mock/up
GRANDS PRIX DU DESIGN – 15th edition
Discipline : Interior Design : Grand Winner, Grand Winner
Categories : Office / Office ≤ 5,400 sq.ft. (≤ 500 sq. m.) : Gold Certification
Categories : Office / Office: Creative & New Tech Firms : Gold Certification
Technology at the service of innovation, aesthetics and user experience.
Recipient of several distinctive awards in the video game industry, the young start-up Fika Productions is taking advantage of this growth to acquire a new workspace on the dynamic Saint-Joseph Street in the Saint-Roch district of Quebec City. These offices were formerly owned by a geology firm and their corporate configuration does not reflect the friendly spirit of the Fika team. On the other hand, the company counts among its team, Daniel, a designer in a wheelchair for whom standards and norms of adaptability do not apply. The digital and creative production company then called upon mock/up, an architecture start-up that also specializes in digital design, to develop a workspace that would reflect Fika's corporate spirit.
Parametric design, a specialty of mock/up's designers, consists of computer coding a set of parameters to generate variations of a project. This approach is ideal to meet the constraints of a space and the needs of the client, while optimizing production. Thanks to parametric design and its digital fabrication tools, mock/up proposes a new spatial configuration of the offices, while considering acoustic issues, aesthetics inspired by the Fikaesque universe and Daniel's reality.
The very first Fika game, which will be released internationally soon, evolves in an imaginary marine universe full of curves and movements. mock/up takes advantage of this aesthetic to conceive, around the concept of waves and movement, a set of variations of lines with low rhythmic and undulated projections. The parametric variations of the pattern allow to generate the furniture adapted for Daniel while keeping the same graphic logic. Thus, all the pieces of furniture integrate harmoniously into the layout so that all employees, without distinction, can live an immersive, total and convivial experience. In addition, the alternating use of wood and felt creates a warm atmosphere and meets the challenges of acoustic management of the premises. It is thus through a homogeneous and integrated proposal that mock/up invests these places to make a renewed and singular environment.
However, this development could not ignore a new Scandinavian-style café space, a highly symbolic place in Fika's corporate culture since their name is inspired by it (Fika means "coffee break" in Swedish). But, as a relic of the geologists' time, a huge stone stratum serving as a conference table stands in the middle of the room. The mock/up team then decided to saw this magnificent rock on the spot to use it as a backsplash for the coffee area. These mineral notes contribute to the overall aesthetic and are part of mock/up's preoccupation with repurposing and diverting the use of materials.
Fika's new offices are now inhabited by a spirit and a culture of enterprise where mysterious and marine atmospheres offer the team spaces to work in full concentration, to enjoy a drink around the beer tap integrated into the kitchen furniture, or to share their passion and play video games in the Play test space.
Collaboration

