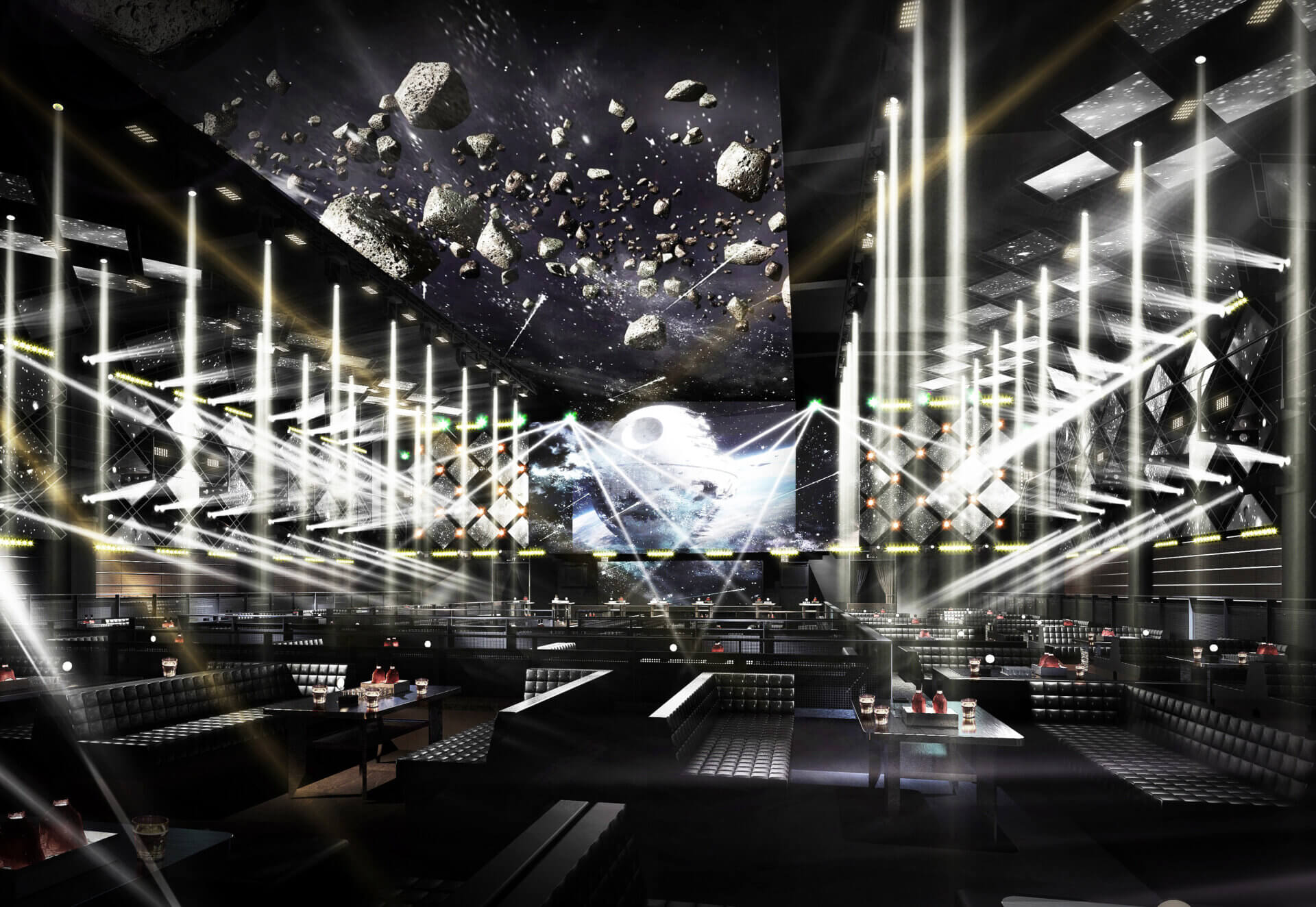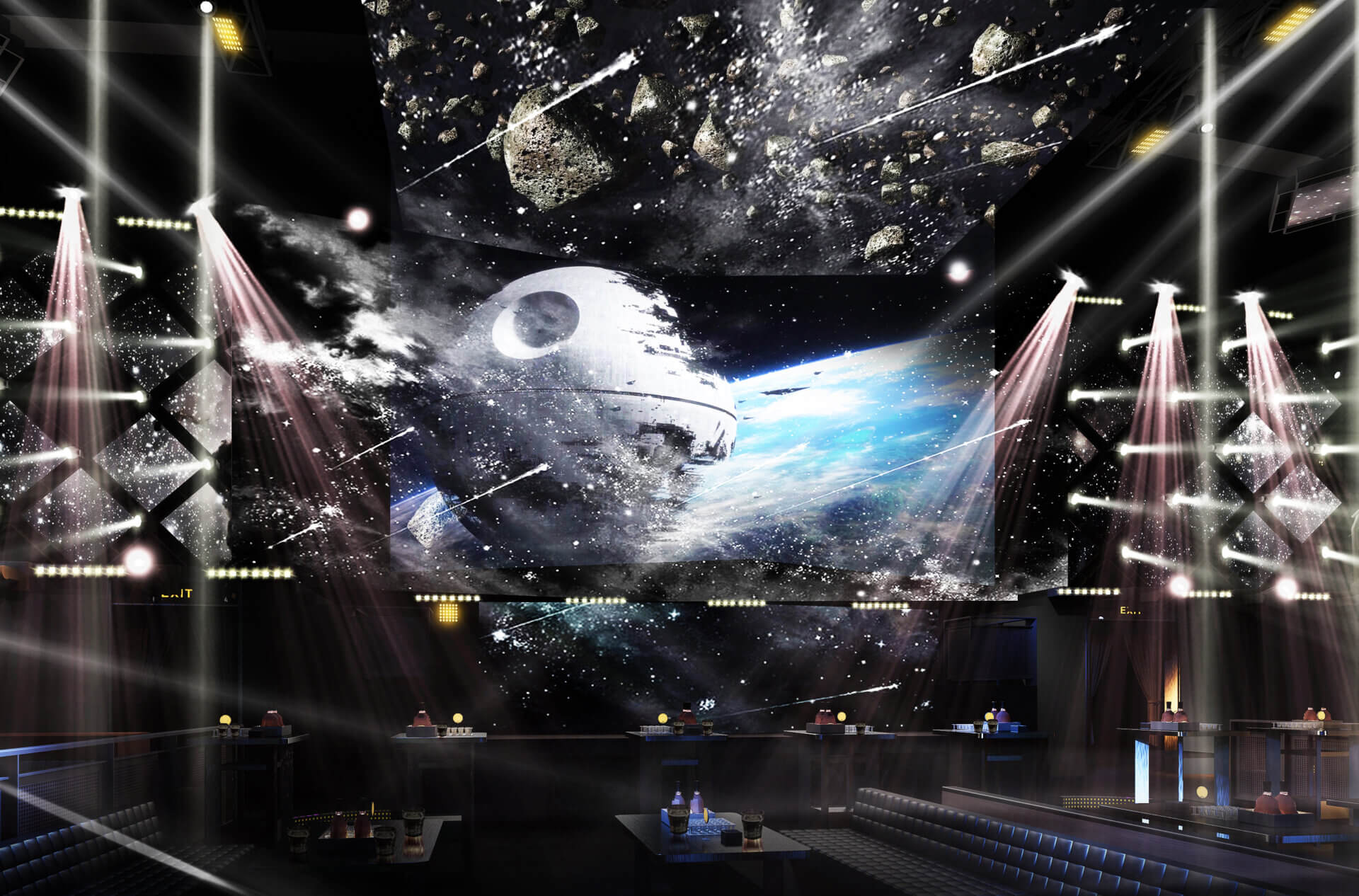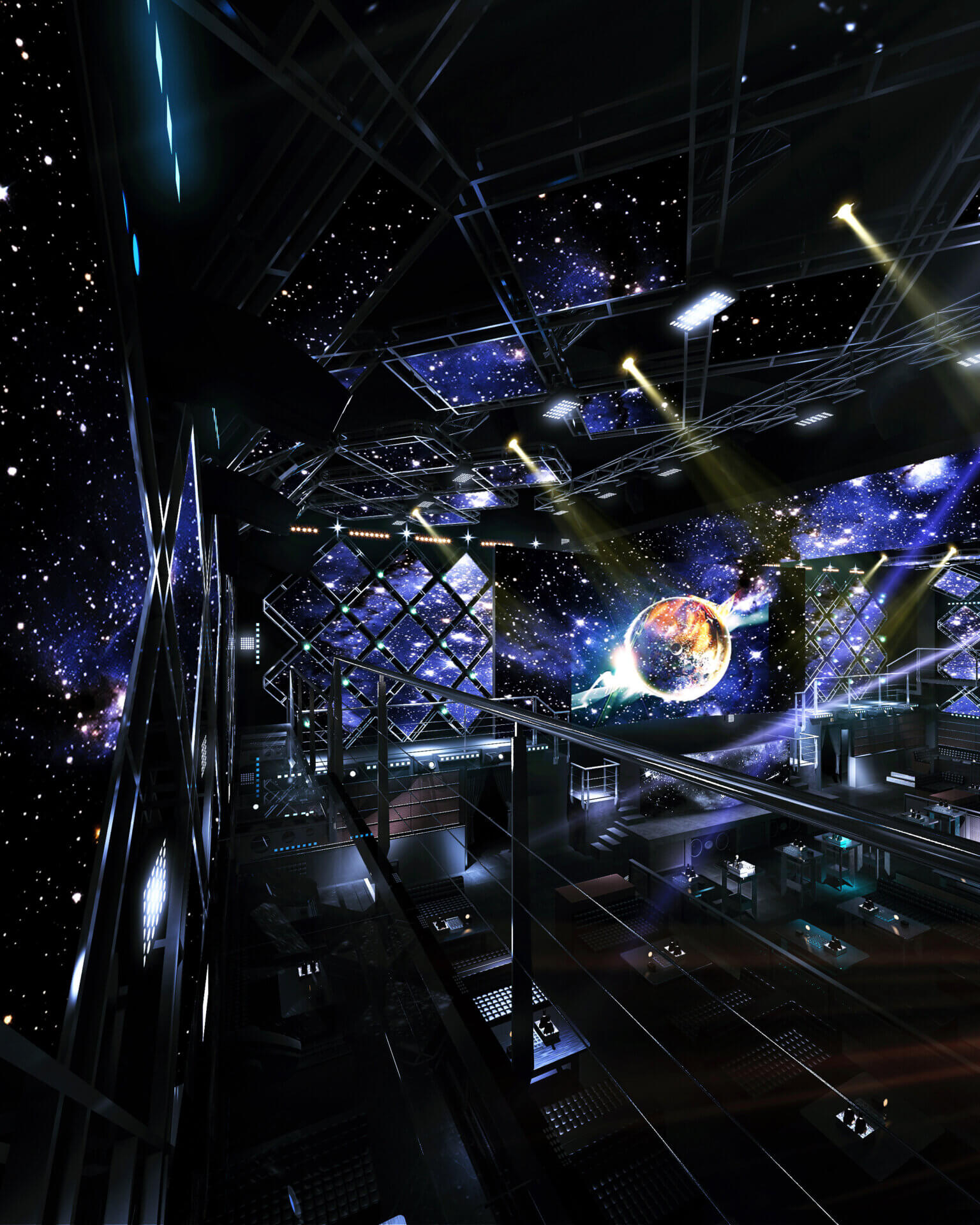
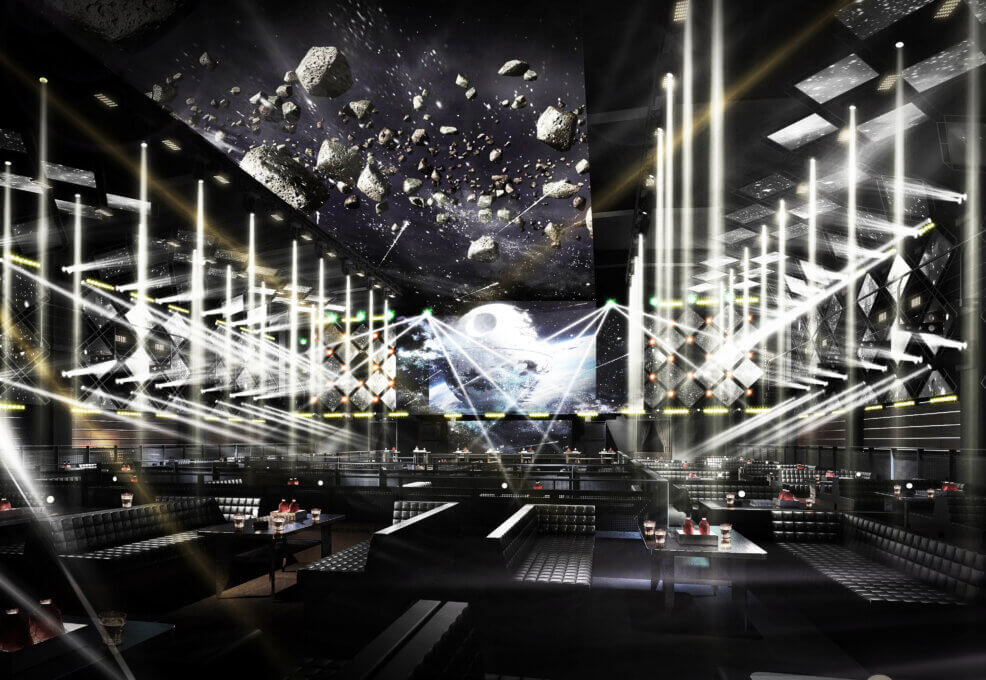
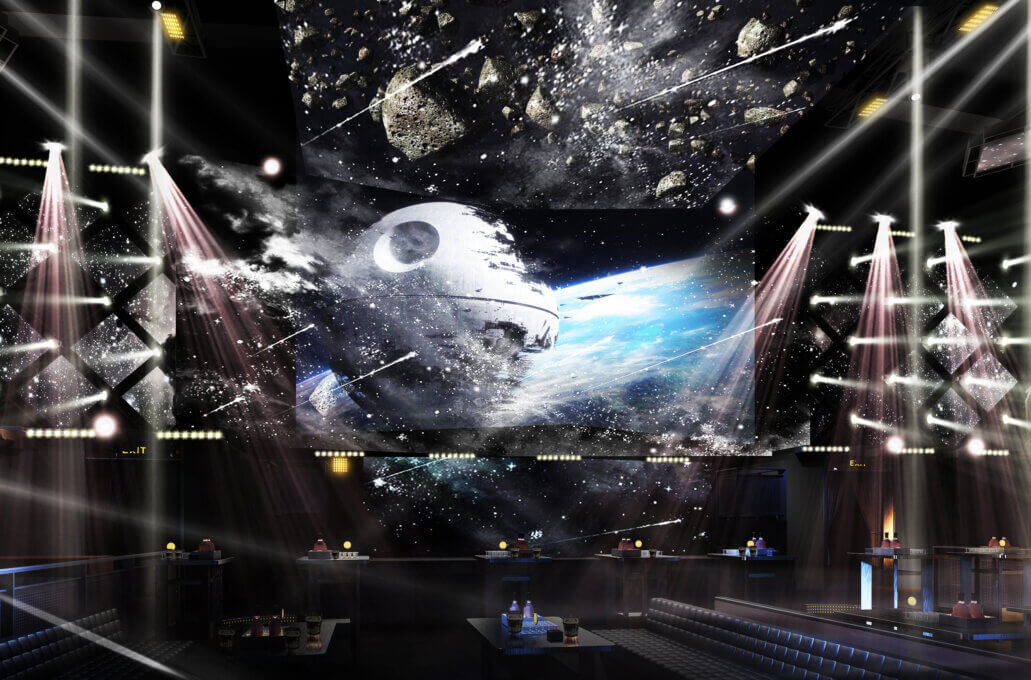
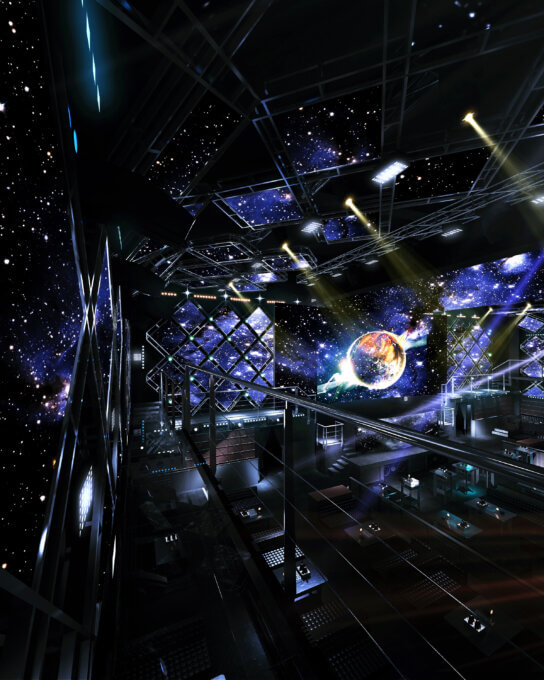
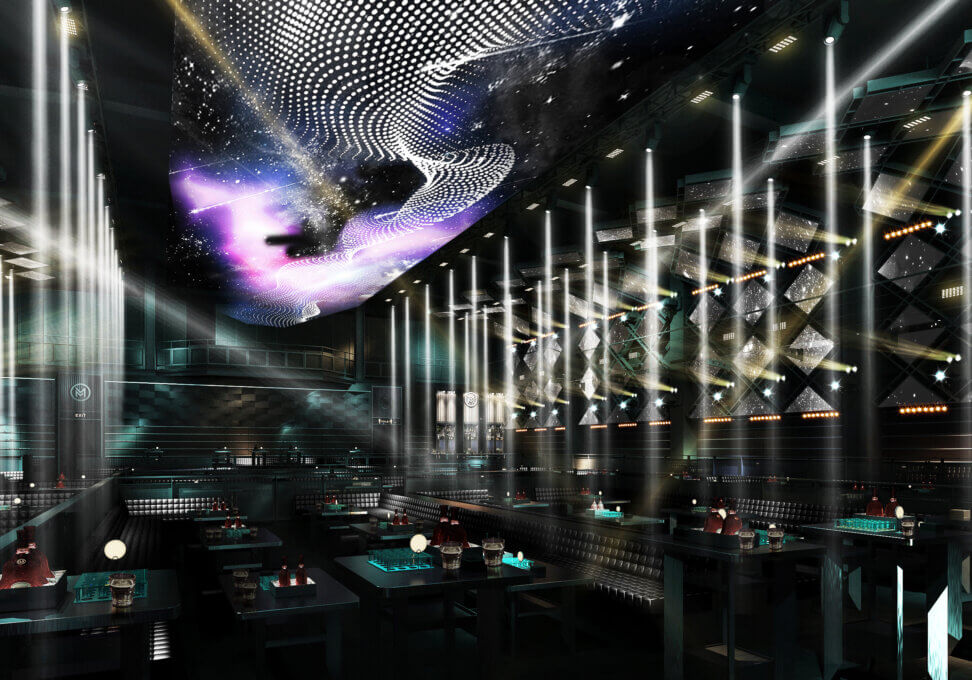
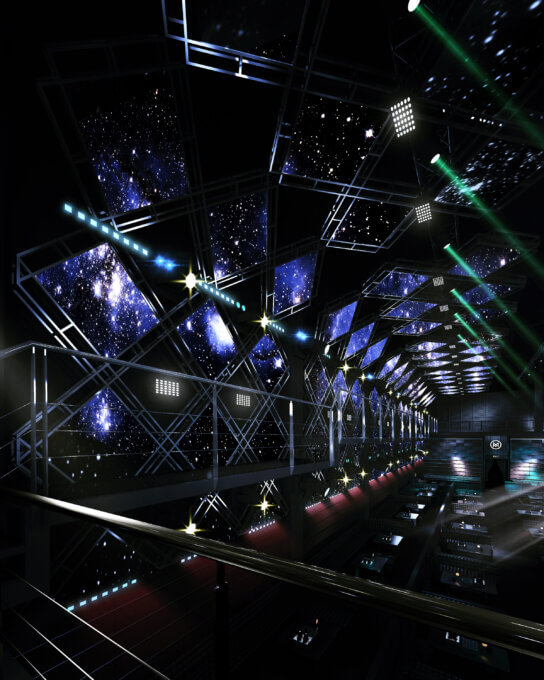


Share to
Club meme Shenzhen
By : EPI Decoration Design Co., Ltd.
GRANDS PRIX DU DESIGN – 14th edition
Discipline : Interior Design
Categories : Accommodation, Restaurant & Bar / Bar, Lounge & Nightclub : Bronze Certification
Categories : Special Awards / Lighting in interior design : Gold Certification

