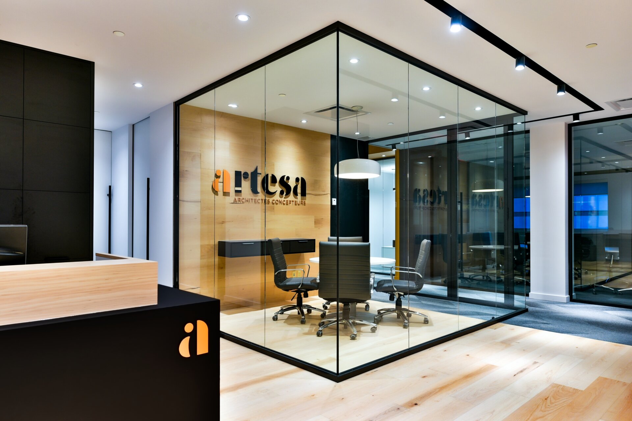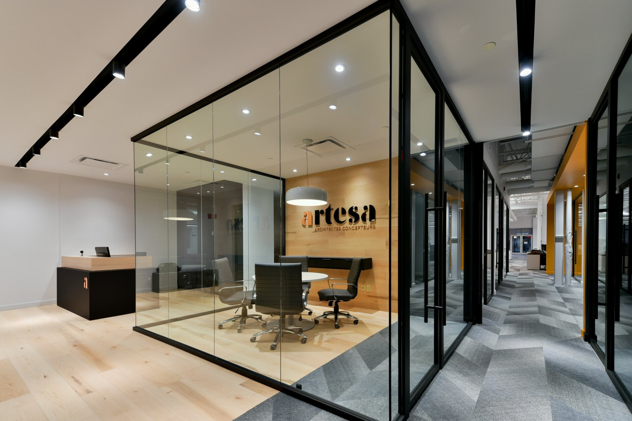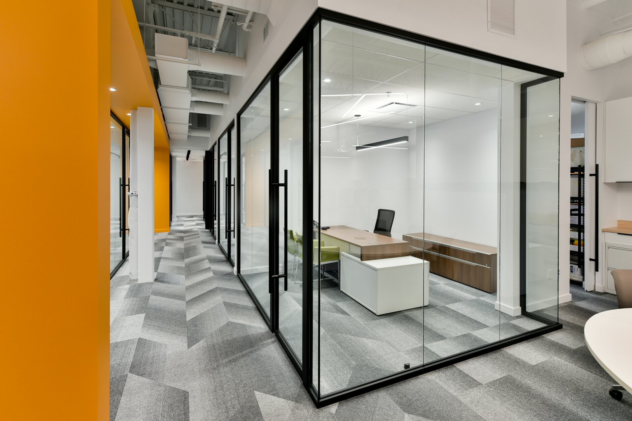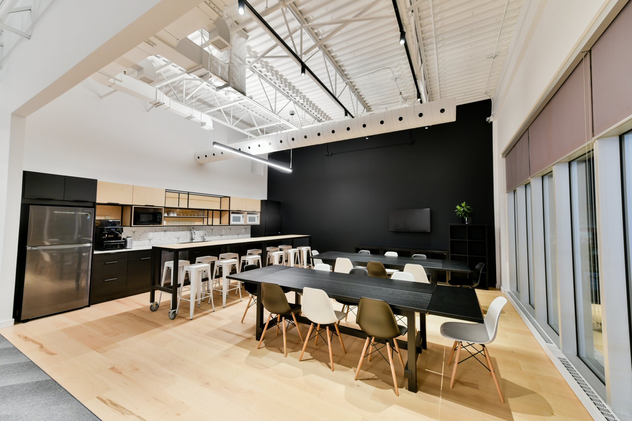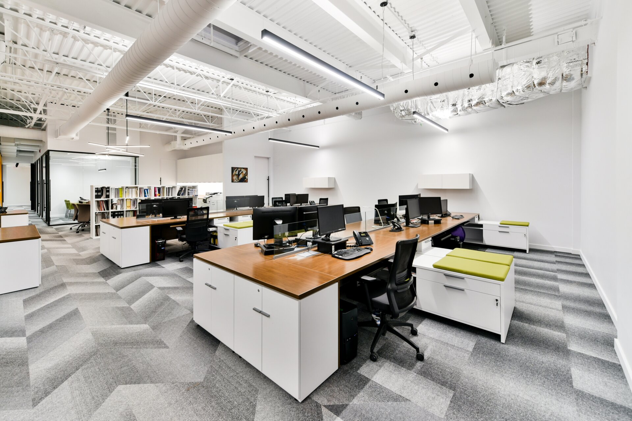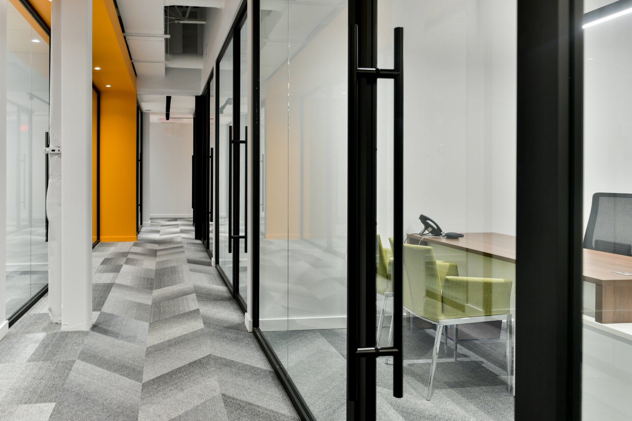
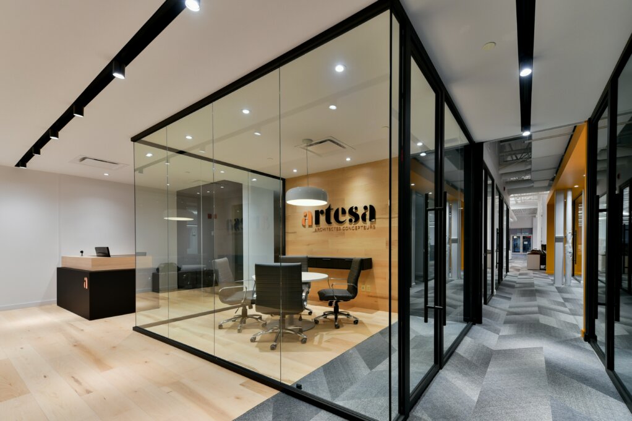
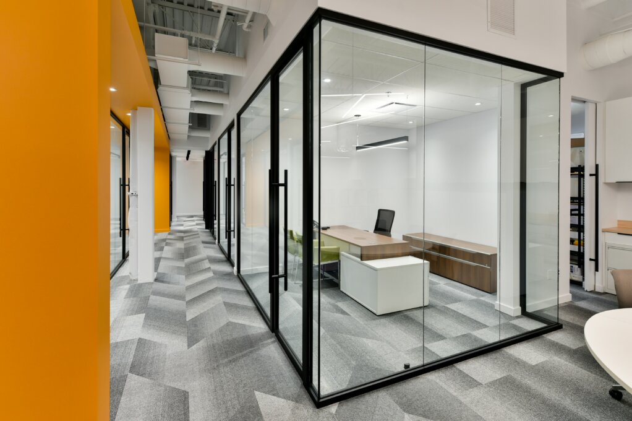
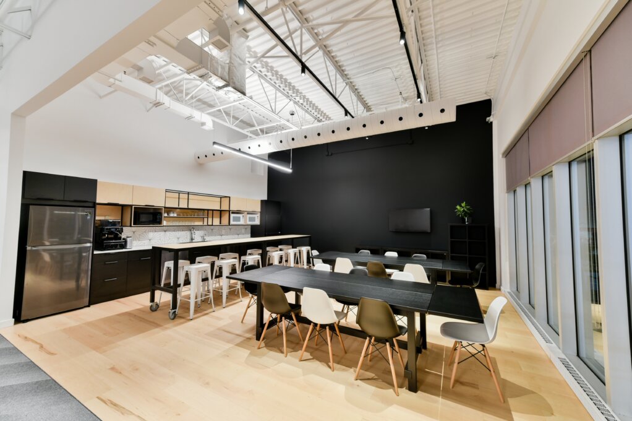
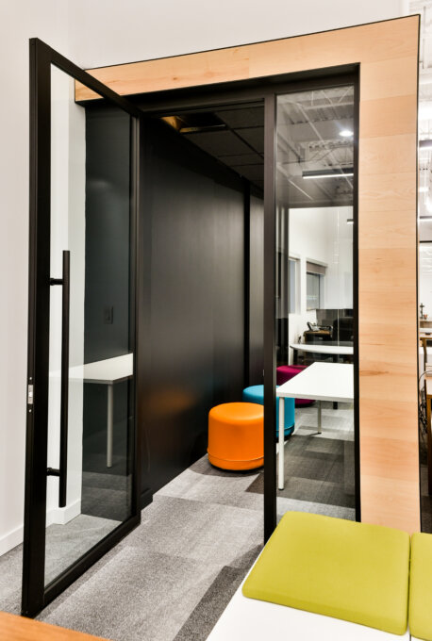
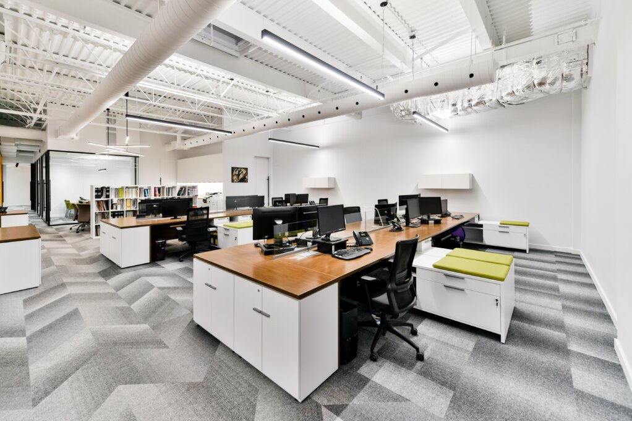
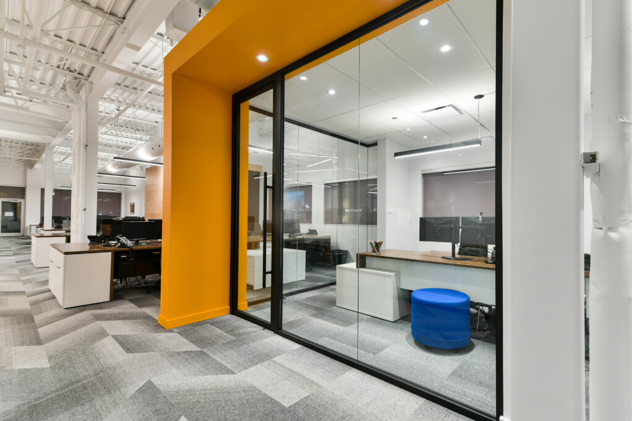
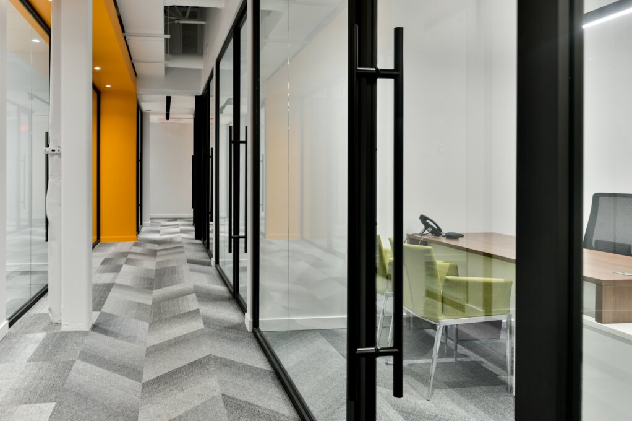
Share to
Artesa Architectes Concepteurs
By : Artesa Architectes Concepteurs
GRANDS PRIX DU DESIGN – 14th edition
Discipline : Interior Design
Categories : Office / Office ≤ 5,400 sq.ft. (≤ 500 sq. m.) : Bronze Certification
Categories : Office / Office: Creative & New Tech Firm : Silver Certification
Categories : Office / Co working : Bronze Certification
Collaboration
Architect : Artesa Architectes Concepteurs

