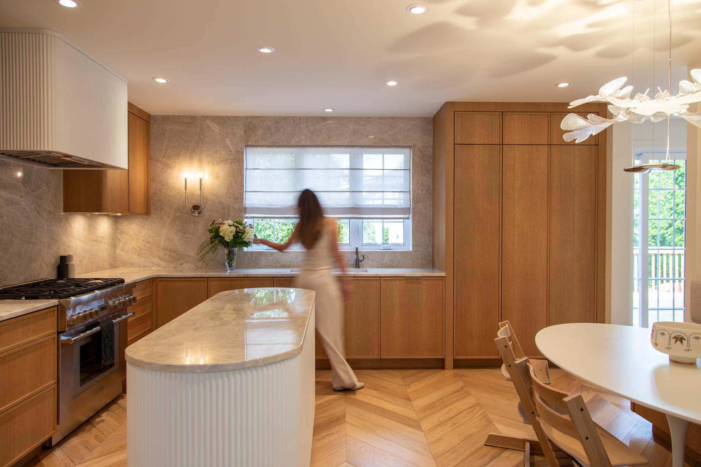
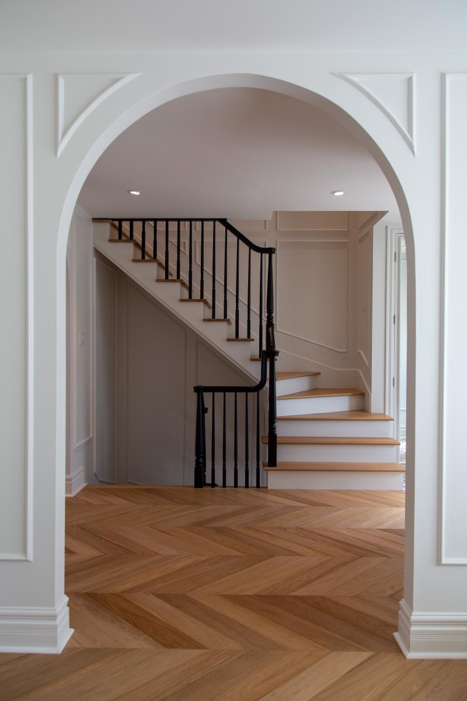
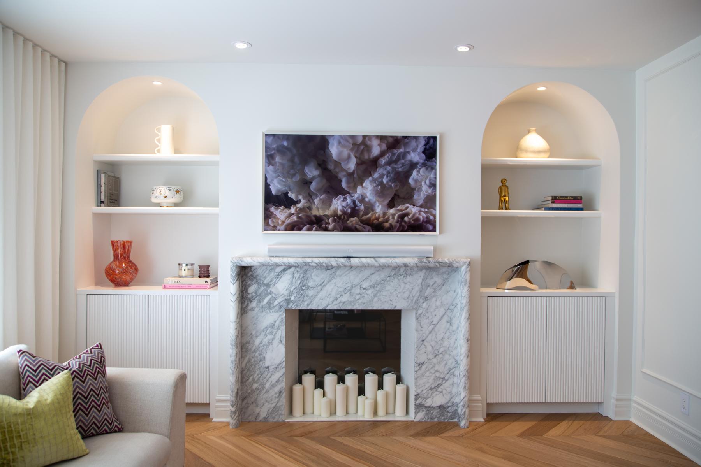
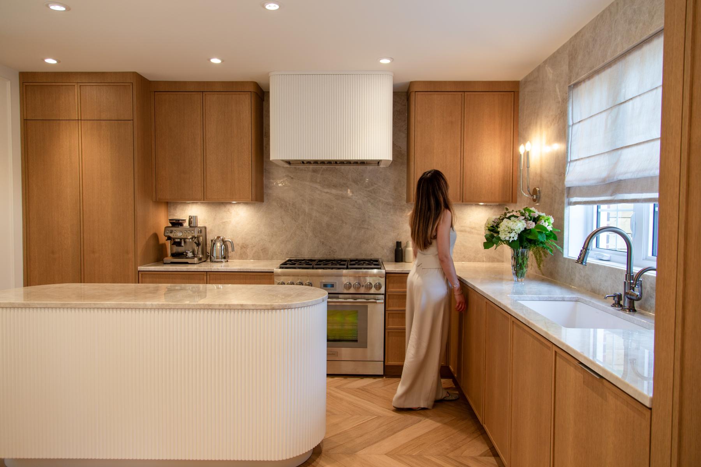
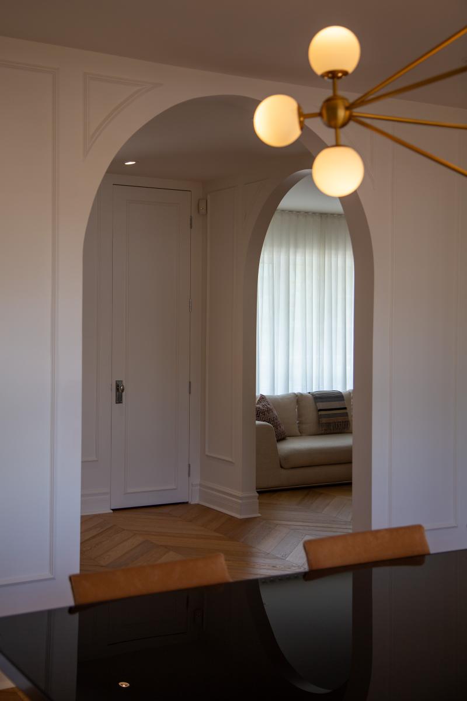
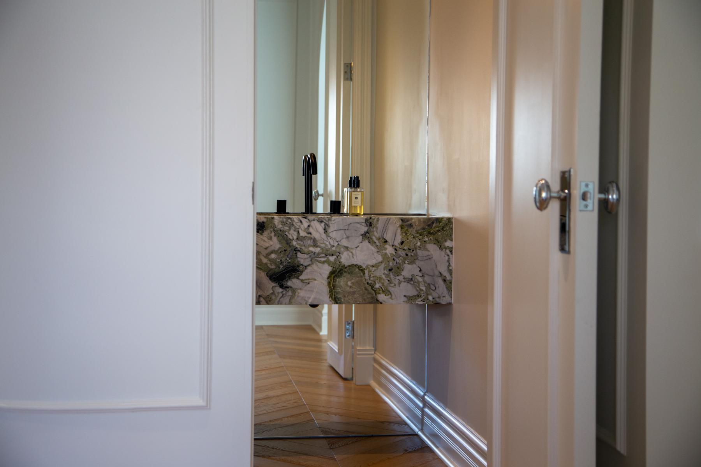
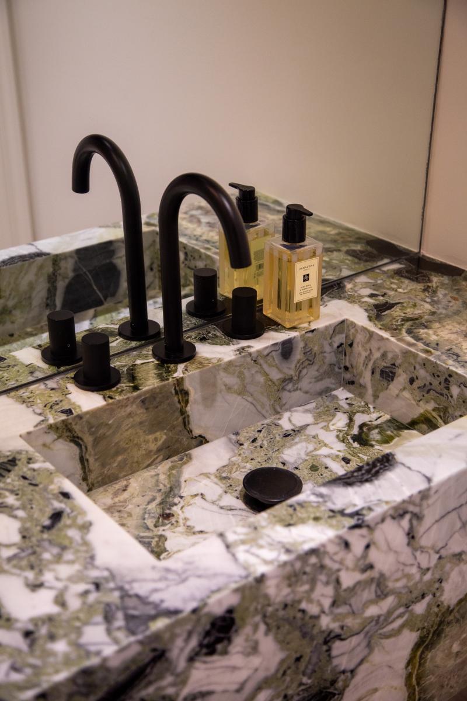
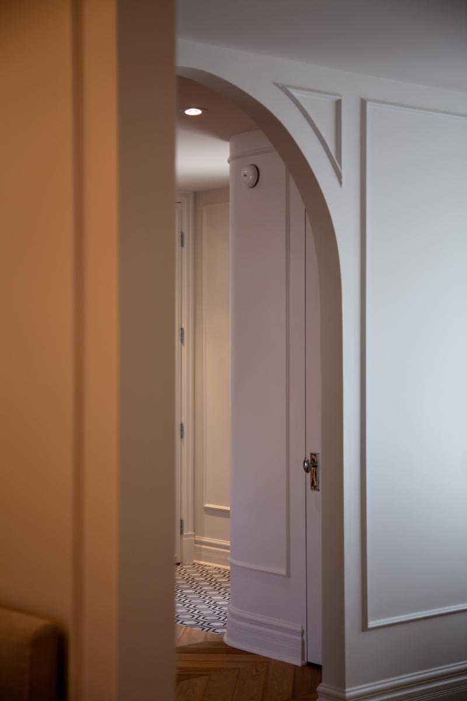
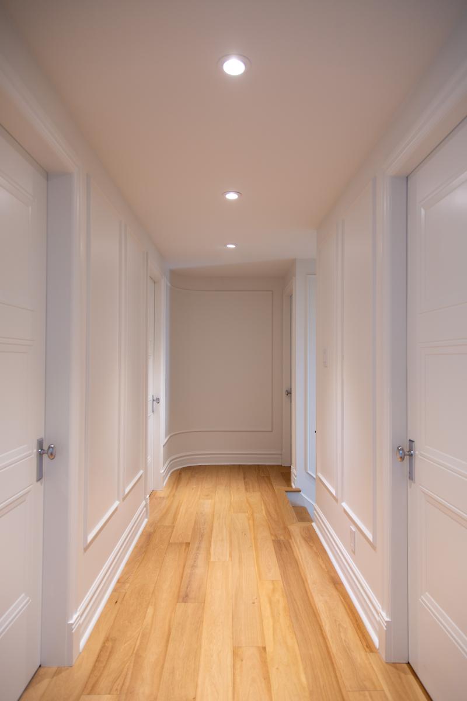
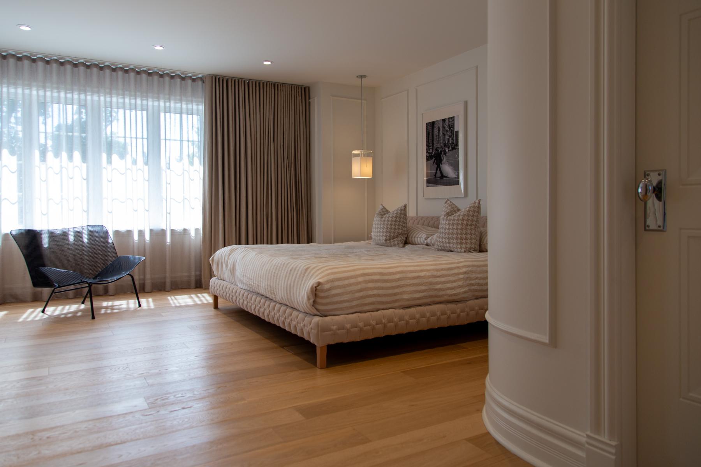
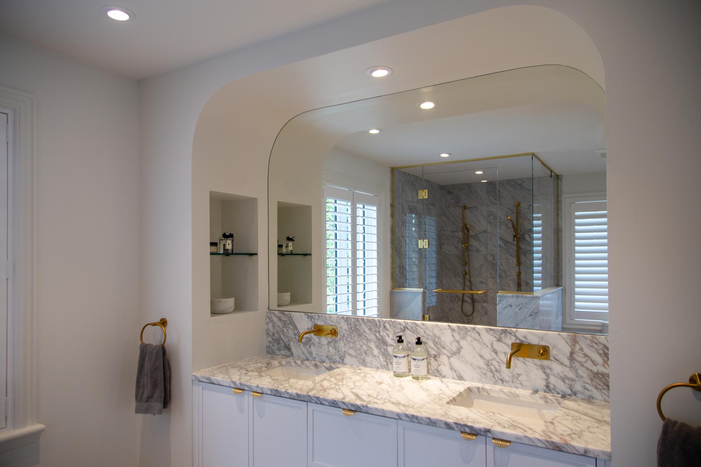
Share to
VMR Residence
By : Pascale Nakhle Design
GRANDS PRIX DU DESIGN 18th edition
Discipline : Interior Design
Categories : Residence / Classic/Timeless Residential Space : Silver certification
The project involves the complete renovation of a 3,175 sq. ft. home in the Ville Mont-Royal neighborhood, recently purchased by a couple with young children. This renovation allowed for a thorough rethinking of the space to better suit the current needs of the new owners. The couple sought to balance the demands of a modern family lifestyle with a commitment to aesthetics and high-quality materials. The goal was to create a space that harmonizes with the home's classical character and the neighborhood's atmosphere while addressing the family's functional requirements.
Rather than opting for an open-plan layout, the ground floor was designed to offer privacy between the various rooms. The flow of spaces, connected by archways, creates a sense of perspective and depth, while preserving visual separation. This design allows each family member to occupy a space where their activities can coexist without overlapping. Upstairs, the concept of intimacy is further reinforced by a clear division between the master suite and the children's areas.
Storage was carefully considered with custom solutions, ensuring the space remains tidy and functional, while complementing the overall design. In the kitchen, the high-performance appliances were integrated into the cabinetry to minimize their visual presence. The island, designed like a piece of furniture, stands out with its subtle curves and fluted detailing. It enhances both storage capacity and workspace while maintaining smooth circulation throughout. Storage is also maximized in the dinette area, with drawers tucked beneath the bench. In the family room, the bookshelves flanking the fireplace are symmetrically arranged. Visible from the entrance, they establish a sense of order and control, while accommodating decorative elements that add warmth to the space.
The material choices and finishing details aim for a seamless blend of tradition and modernity. The design embraces a classic framework, yet remains understated, minimalist, and contemporary. Natural stone, herringbone parquet flooring, and mouldings evoke a classical influence, reinterpreted in a modern context. This approach seeks to merge simplicity, elegance, and functionality in a continuous dialogue between past and present.
Collaboration
Interior designer : Pascale Nakhlé Design
Crédit média

