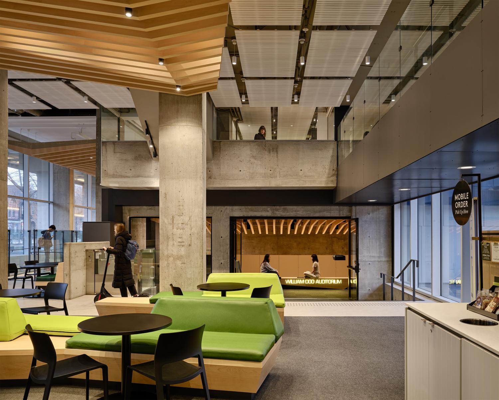
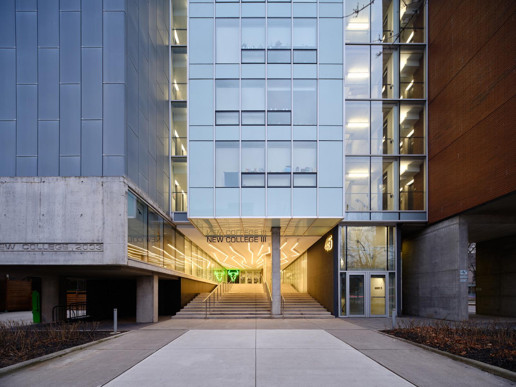
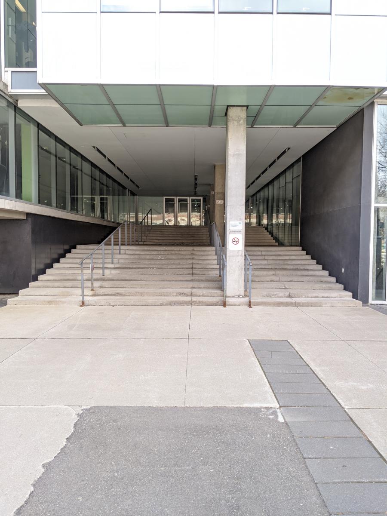
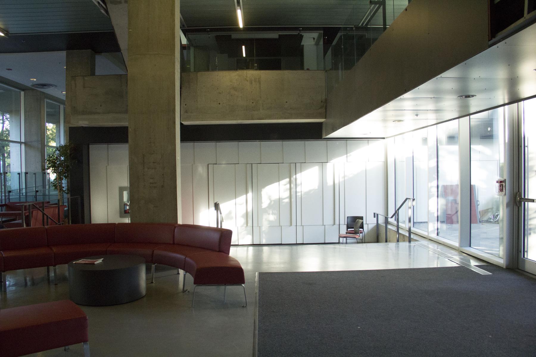
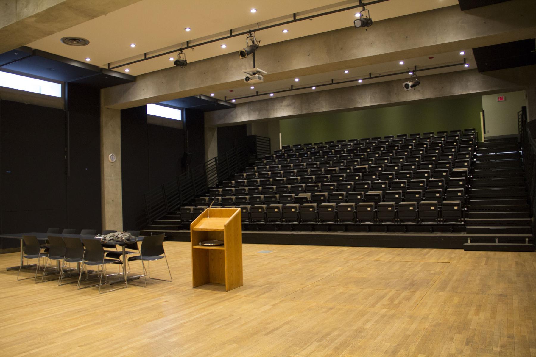
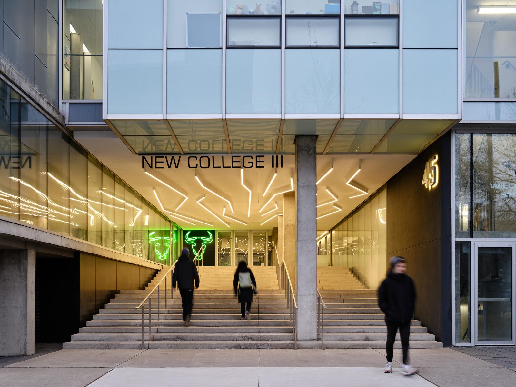
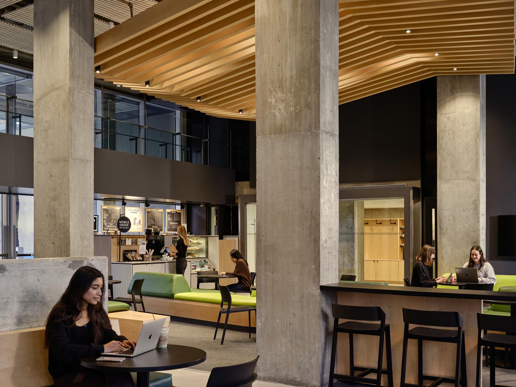

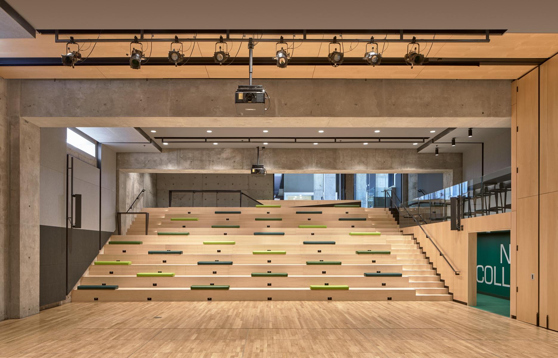
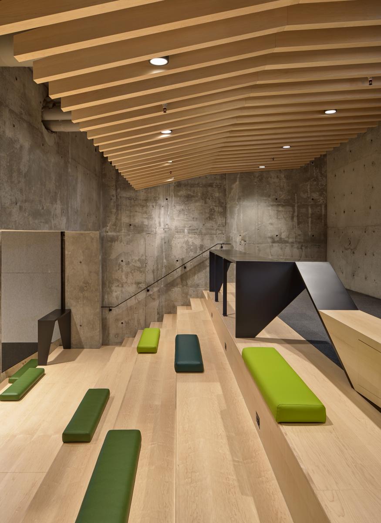
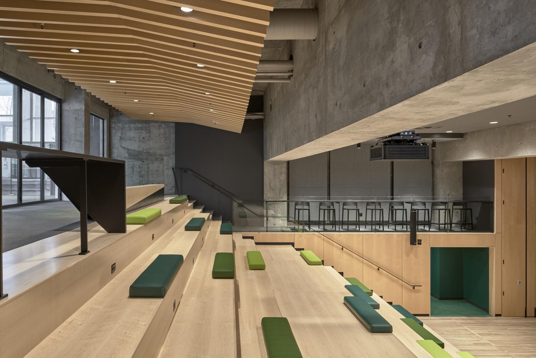
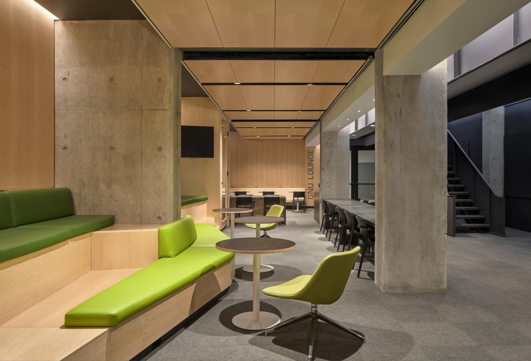
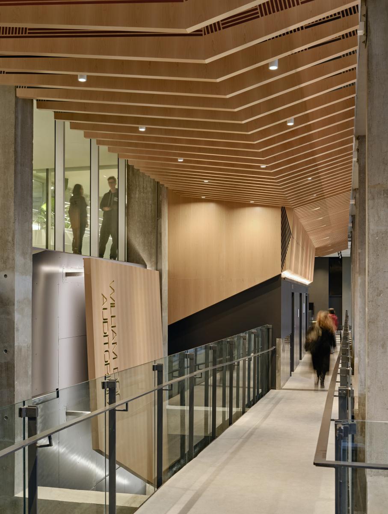
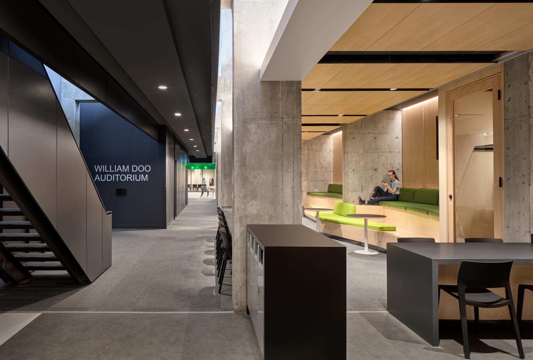
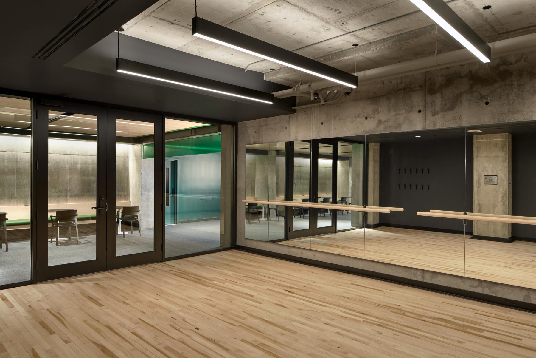
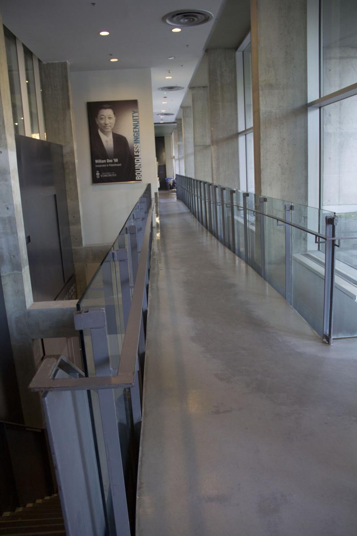
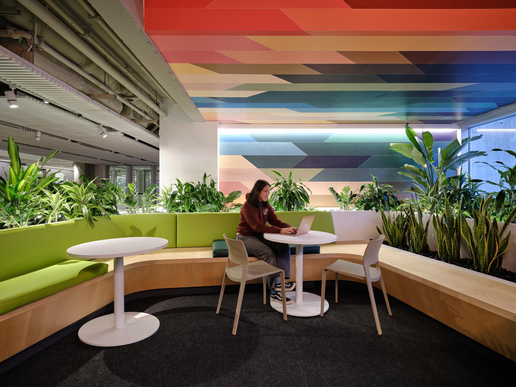
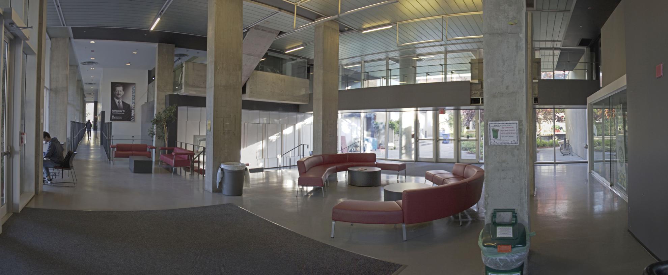
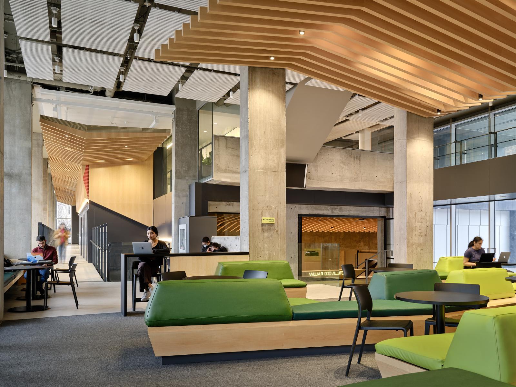
Share to
University of Toronto, New College
By : Lebel & Bouliane
GRANDS PRIX DU DESIGN 18th edition
Discipline : Interior Design
Categories : Education, Institution & Healthcare / University & Higher Education : Gold certification
Categories : Special Awards / Renovation (Before & After) : Gold certification
This transformation of New College’s student residence repositions a fragmented and under-utilized collection of public spaces into a cohesive, multi-layered social and academic hub. Designed in the early 2000s by Saucier & Perrotte, the building is a striking example of concrete modernism—one that set a bold architectural tone for the campus. This interior retrofit redefines three floors of public space within the College’s main residential building, knitting together cultural, institutional, and everyday student life through strategic design interventions.
The scope includes a diverse program: a new auditorium with a central movable partition and bleacher stair; commuter and resident lounges; music and dance studios; student council headquarters; a Second Cup café; new washrooms; branding and signage elements; and fully reconfigured entrances at both the street and interior quad. Previously disjointed and disconnected, these spaces are now organized around new social anchors, intuitive circulation, and warm, layered materiality that contrasts and complements the original architectural language.
The design team approached the public spaces as a spatial and cultural threshold—an interface between academic programming and student life. Storage rooms and residual spaces were reclaimed to create generous gathering areas, including a lower-level lounge enclosed from a former exterior void. The bleacher stair creates a visual and physical connector across levels, while supporting large events and informal daily use.
Technically, the project includes major building code and life safety upgrades; a seamless, all-level accessibility strategy; high-performance acoustic design; and AV integration for both theatrical and academic use. Lighting, designed in collaboration with Alula, subtly enhances the programmatic layering of each space. Sustainability goals were met through system upgrades aligned with U of T’s carbon reduction targets.
The process was deeply collaborative: developed in consultation with students, administrators, facilities staff, and U of T’s Office of Indigenous Initiatives, who helped integrate a dedicated smudging room into the design. The result is a vibrant, technically resolved, future-facing interior that elevates the experience of daily life at New College—creating space for connection, creativity, and community.
Collaboration
Architect : Lebel & Bouliane
Lighting : Alula Lighting Design
Photo credit


