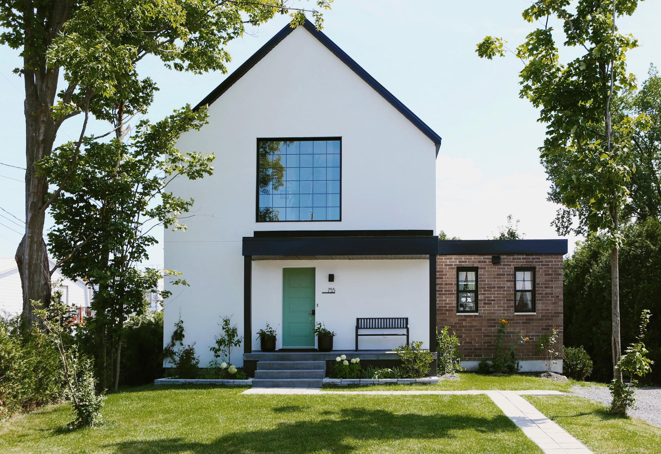
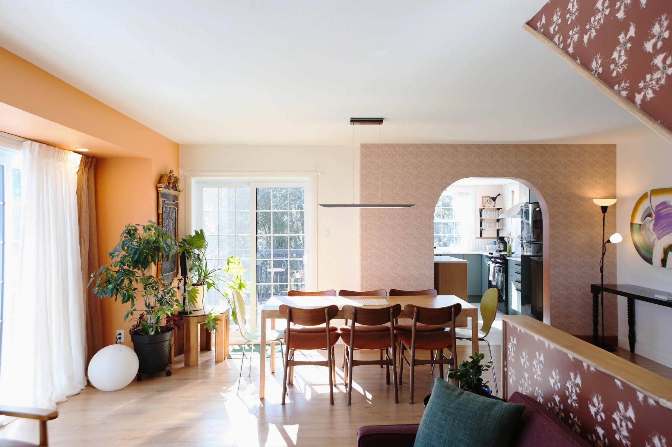
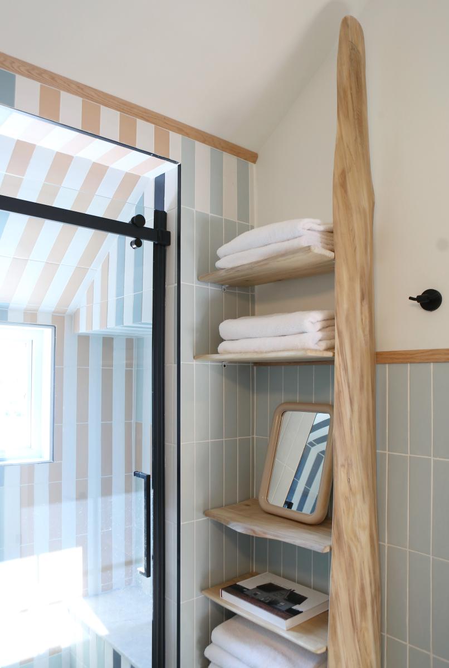
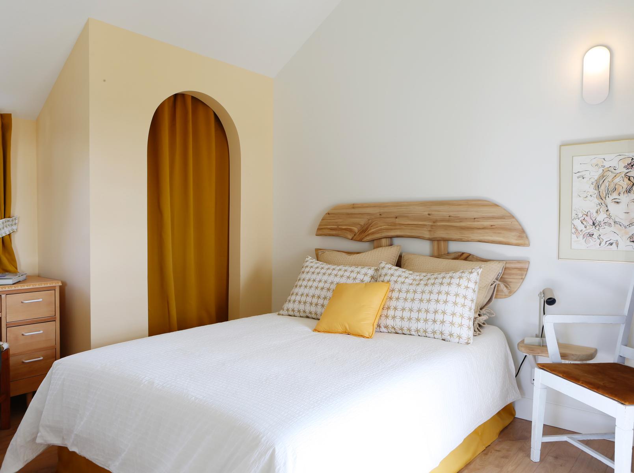
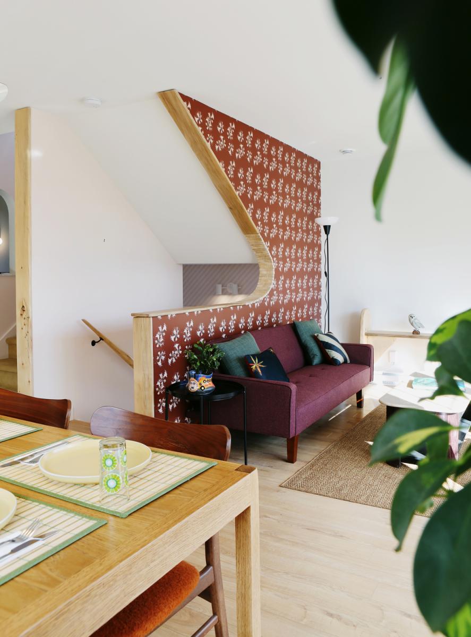
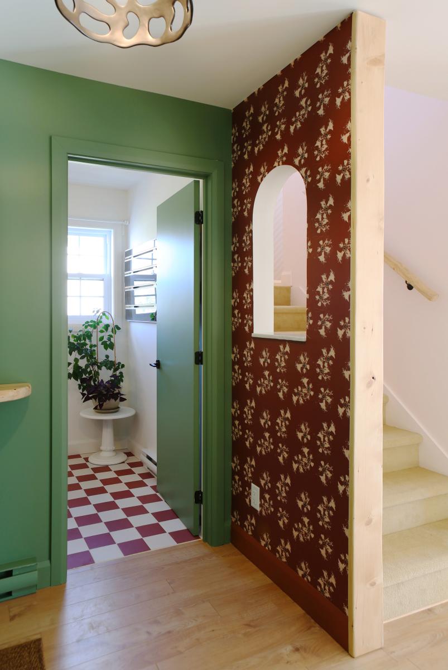
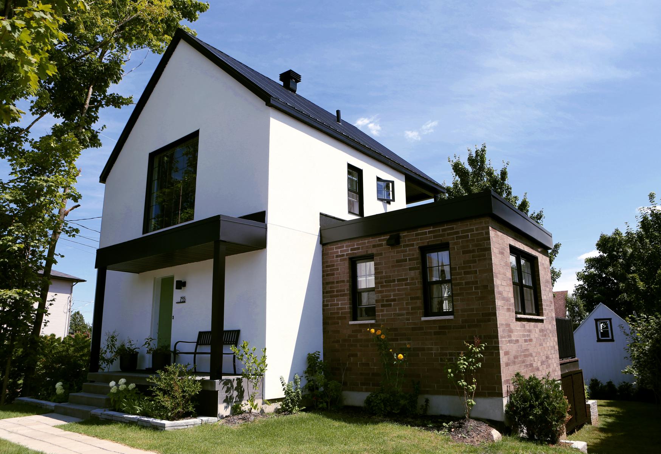
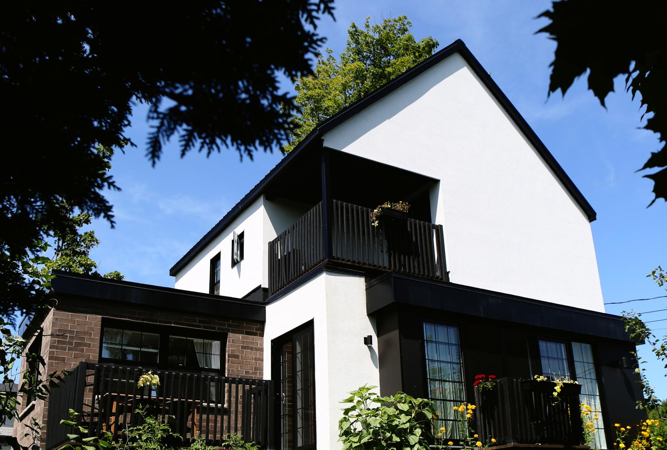
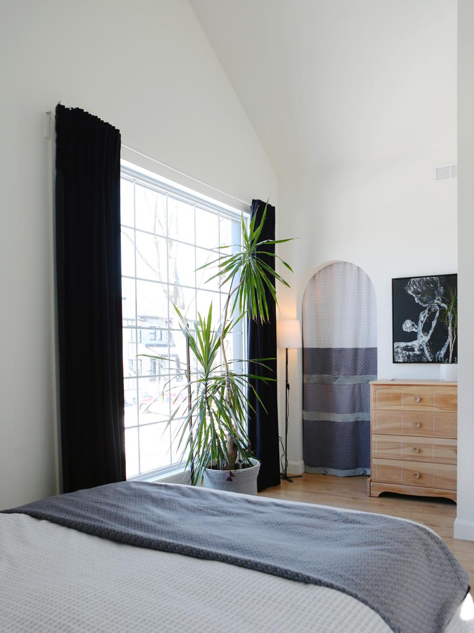
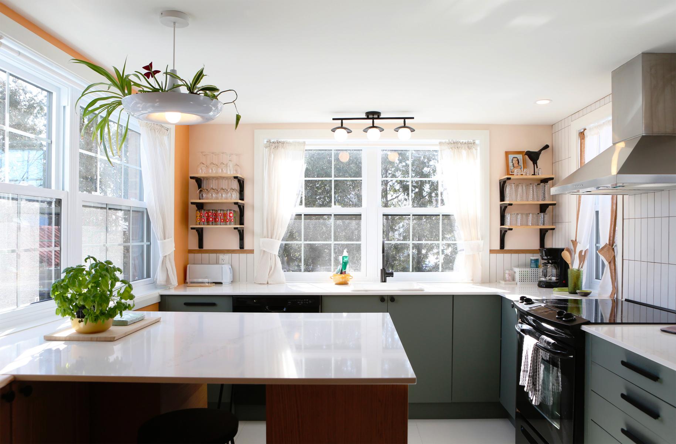
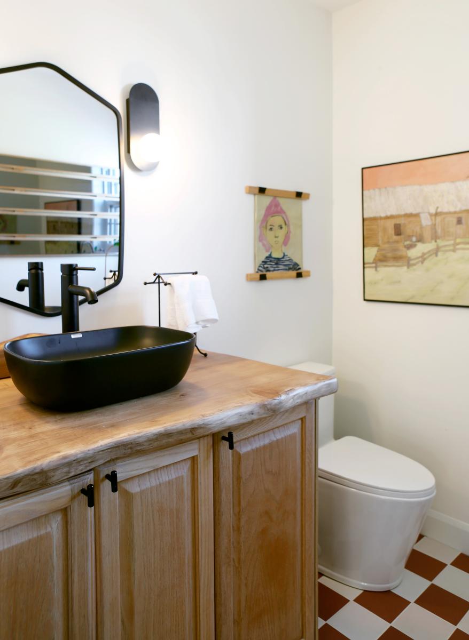
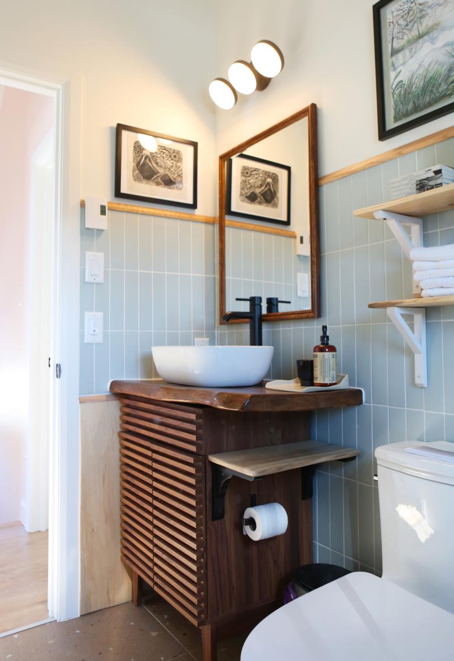
Share to
The Lilas Paulina House
By : Brigitte Thériault
GRANDS PRIX DU DESIGN 18th edition
Discipline : Construction & Real Estate
Categories : Construction / New Single-Family & Mutli-Unit Housing : Bronze certification
Lilas Paulina House
Located in the Le carré de Tracy neighborhood in Charlesbourg, the Lilas Paulina House is a family built home with an area of 1600 sq ft, which aimed to combine art, design, and comfort. Situated on a small plot of 5000 square feet, the home had to be compact, with a priority to provide essentials for accommodating a family of up to five members. During the design phase, the most important criterion was capturing maximum natural light, creating a place full of brightness and warmth. Simultaneously, the project was to design a dwelling where the modern mid-century inspired style and minimalist spirit would merge with ecclesiastical interior decor. This house includes a large number of authentic artworks and decorative accessories for the home, made by the designer with the help of Quebec craftsmen.
What is special about Lilas Paulina House?
Brightness! The common space demonstrates respect for this judicious criterion and features abundant windows. To fulfill this desire, the wall overlooking the rear courtyard is equipped with large sliding doors and a charming Juliette balcony, useful for fresh air but also for admiring the large hybrid apple tree and the many lilacs lining the property. In contrast, the north wall of the living room has no openings, thereby providing space for furniture and privacy from neighboring houses. The wall shared by the L-shaped staircase and the living room also adds style with its unique shape and handcrafted moldings made from elm wood, a material prevalent on each floor, adding a raw natural touch to the decor. Various elements such as the handmade railings, plush carpet, and wallpapers from the Kauai collection warmly and gently welcome one to the four bedrooms in the basement and on the upper floor.
With its decorative arch as a welcoming door, the kitchen presents itself as a small, inviting private alcove, standing out as a room of its own. It offers cabinets that feature a mix of recycled natural oak panels and green wood fibers. Square-shaped, it is distinctive both inside and out, adorned with English-inspired brick siding that contrasts with the immaculate white epoxy and black sheet metal covering the rest of the house. This spacious kitchen is equipped with a large central white quartz island, as practical for cooking and eating as it is for family gatherings. As elsewhere in the house, this room has ample sliding windows on its three sides, with the two windows adjacent to the summer terrace facilitating the transfer of dishes from inside to outside, adding a friendly and practical aspect to this place of creation and action.
The two bathrooms and the powder room on the ground floor are also tinged with remarkable originality with their massive hand-carved wooden counters, their modern oval-shaped black or white basins, and their modern tapware which harmonize beautifully with the chosen ceramic tile floors for their refinement and avantgardism. The house also includes numerous storage spaces characterized by handcrafted wooden shelving, meticulously fashioned by hand and respecting their original curves.
Ascending the staircase that leads upstairs, you'll feel a cozy and warm sensation. The cathedral ceiling and the two panoramic windows in this area give a sense of freshness and grandeur. In this gentle and rosy ascent, one can see several original artworks that converge at the master bathroom. Again highlighting the essence of elm wood, notably a hand-crafted wall shelf. The shower stands out with its high-end ceramic mosaic in pastel shades, surprising in aesthetic and pleasant to use, equipped with an integrated bench and high-end faucetry.
The master bedroom, named Winter, is spectacular due to the presence of a huge central window pane, especially noticeable from the exterior, on the façade. The panes were chosen for the entire house's windows, to give a vintage, country touch to the whole project. This room, stretching over 20 feet long, also features a large wardrobe, which can double as a work space. The second bedroom, Summer, which could also serve as an office, is smaller but its value is enhanced by its large private terrace and its view of the city of Québec. This room, with its feminine and delicate style, is both quaint and charming.
Heading to the basement via the central staircase, one finds a vast bathroom and laundry room in a vibrant lilac color. This floor also includes two other bedrooms named Spring and Autumn, whose decorations are just as notable thanks to, among other things, the ancient Persian rugs and lighting fixtures both modern and of the mid-century era, a surprising mix of past and present that accentuates the eclectic ambiance sought during the design of this family-built project, realized in tribute to Pauline Martin (Theriault) R.I.P 1947-2023.
Collaboration
Artist : Brigitte Thériault
General contractor : Habitation Canadienne
General contractor : Marc Gendron
General contractor : King Béton
Photographer : Brigitte Thériault
Manufacturer : Toiture Québec
Photo credit

