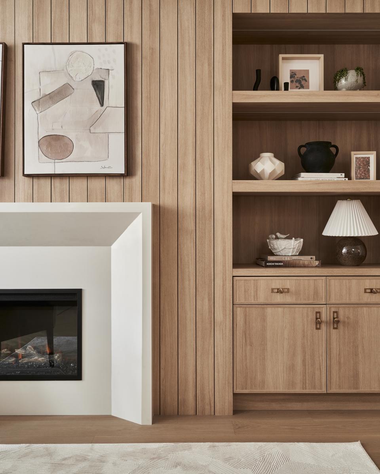
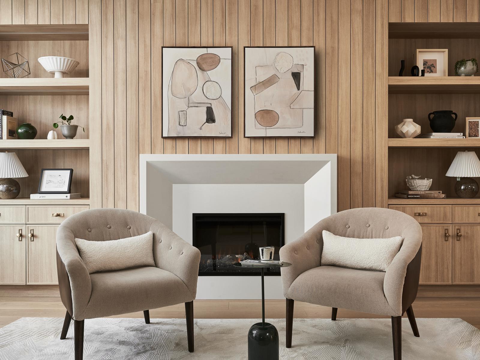
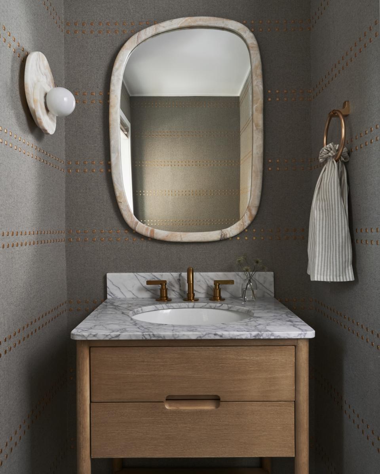
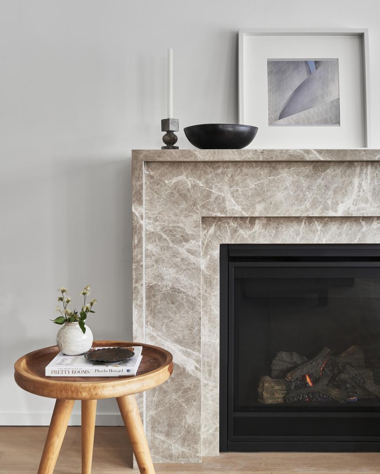
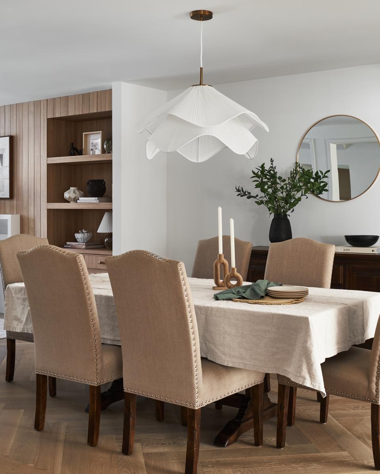
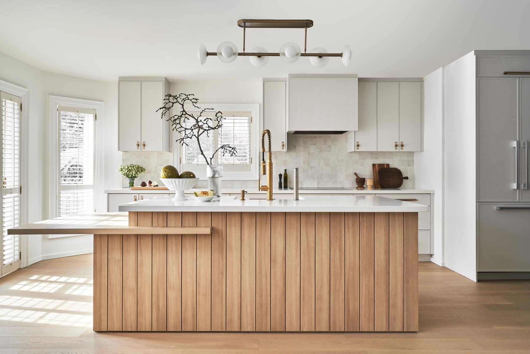
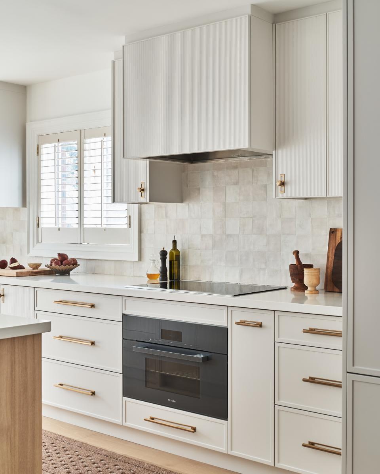
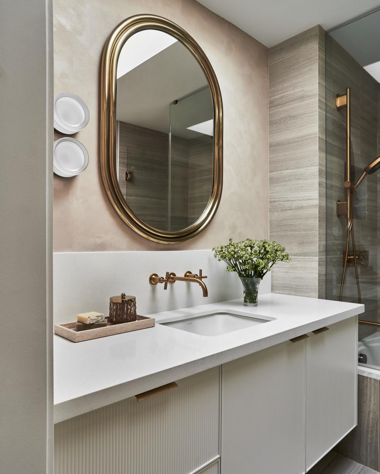
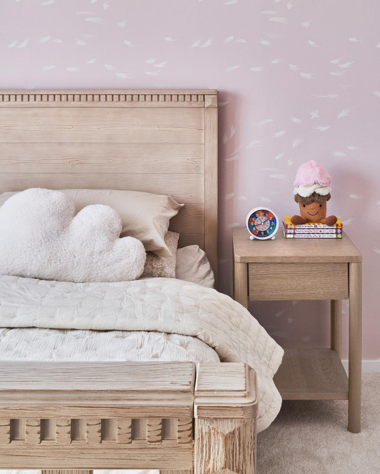

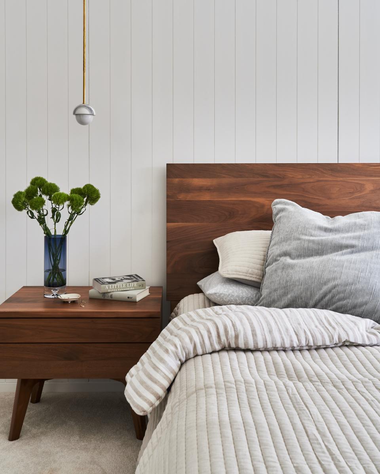
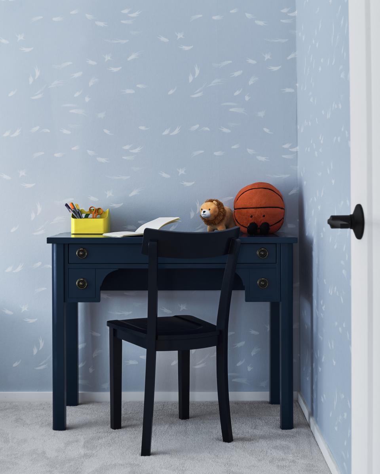
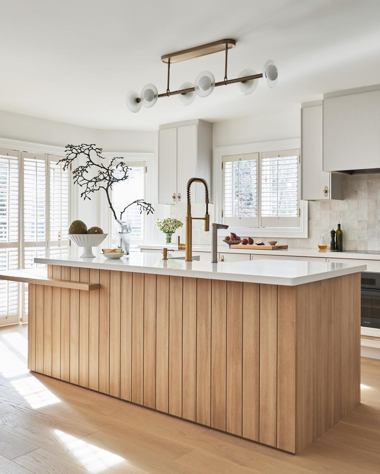
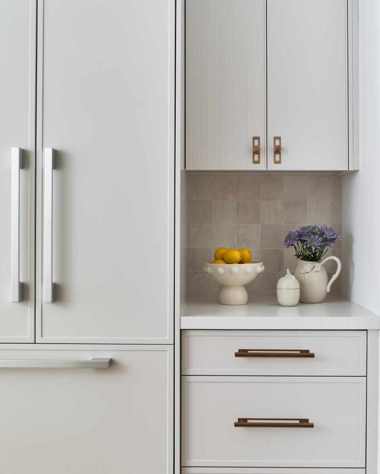
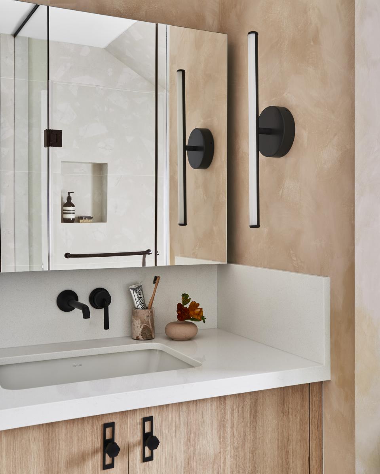
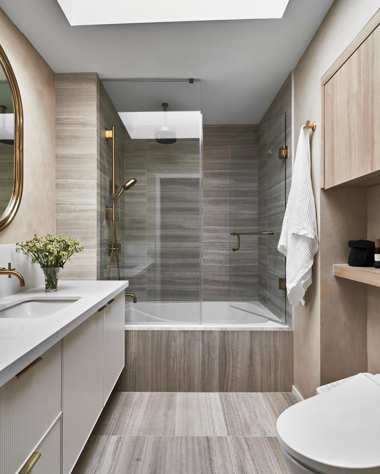
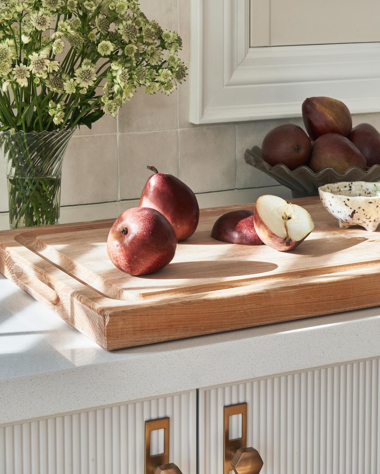
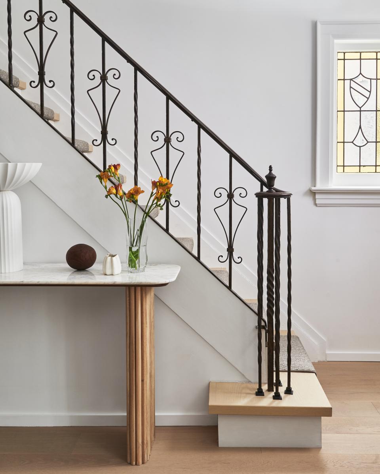
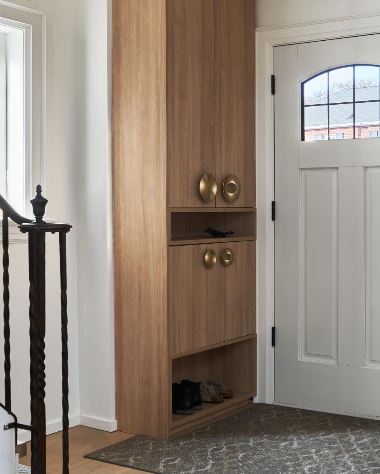
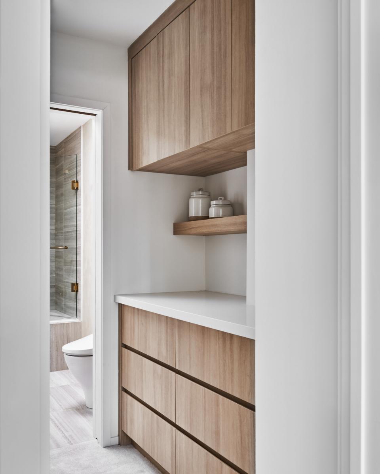
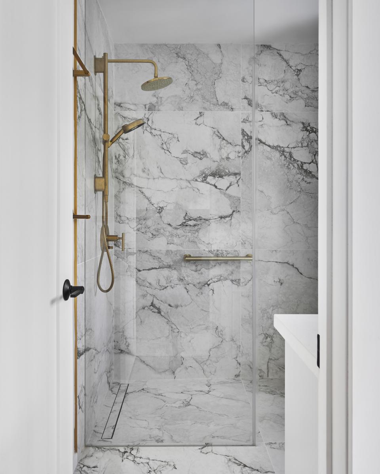
Share to
Rumsey Residence
By : Dexign Matter Studio
GRANDS PRIX DU DESIGN 18th edition
Discipline : Interior Design
Categories : Residence / Residential Space 1,600 - 5,400 sq.ft. (150 - 500 sq.m.) : Silver certification
A dark and dated Toronto abode is reimagined as a light-filled home that’s both warm and airy.
A young family lives in this home and the original layout of closed-off rooms wasn’t conducive to how they used the space. With that in mind, the designer reconfigured the first floor by opening up the entry hallway, adding an island to the kitchen and removing a wall between the living and dining rooms. The new open-plan made the 2,200 sq-ft home seem even bigger. It had more flow, maximized exposure to natural light and also allowed the common areas to become an open social space that’s better suited to the energy and back and forth of family life.
The new floor plan’s expansive feel influenced the décor. The designer wanted to capture a bright but welcoming style and was inspired by the warmth of Scandinavian interiors, with rooms that often look minimal but always inviting, like you could imagine living in them. She relied on natural materials, including white oak, travertine and marble, along with bespoke finishes to achieve the look. She chose this mix of elements to makes the house feel more modern, but also cozy.
In the living room, vertical white-oak paneling and custom built-ins frame a contemporary, sculptural fireplace. Its dramatic lines are softened by armchairs that invite lingering. The room’s neutral palette is echoed in the framed abstract artwork which enlivens without being distracting. Every element in this room, from the layered muted tones to the mix of natural textures, contributes to its cohesive feel and palette. And it’s not just form at play, as function is incorporated in the open and closed storage offered by the cabinetry.
A fluted white-oak island anchors the kitchen and echoes the treatment of the living room walls for subtle design continuity; the finish extends itself to the ribbed fronts of the kitchen cabinet doors. The soft ivory palette and clean-lined cabinetry amp up the airiness. Finishes, from the handmade backsplash tiles to the smooth countertops, are texturally balanced. There are fun items, too. The designer chose a whimsical pendant light, brushed-brass hardware and a sculptural faucet to introduce a bit of contemporary glam and more visual interest to the neutral space.
Throughout the house, there are visual treatments that pop, including patterned wallpaper in the children’s rooms, textured paint finishes in the ensuite bathroom, dramatically veined marble accents and an original stained-glass window in the entry that was preserved as a nod to the home’s traditional provenance. This is a house that is atmospheric without being grandiose. It evokes that desired Scandinavian calmness and, through the use of natural textures, muted tones and bespoke details, it connects to everyday family living in an elevated way.
Collaboration
Interior designer : Dexign Matter Studio Inc.
Photo credit


