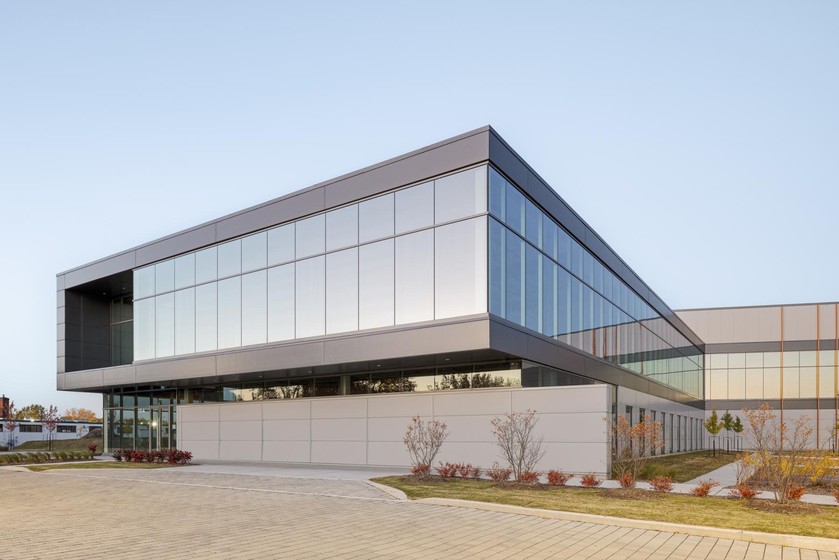
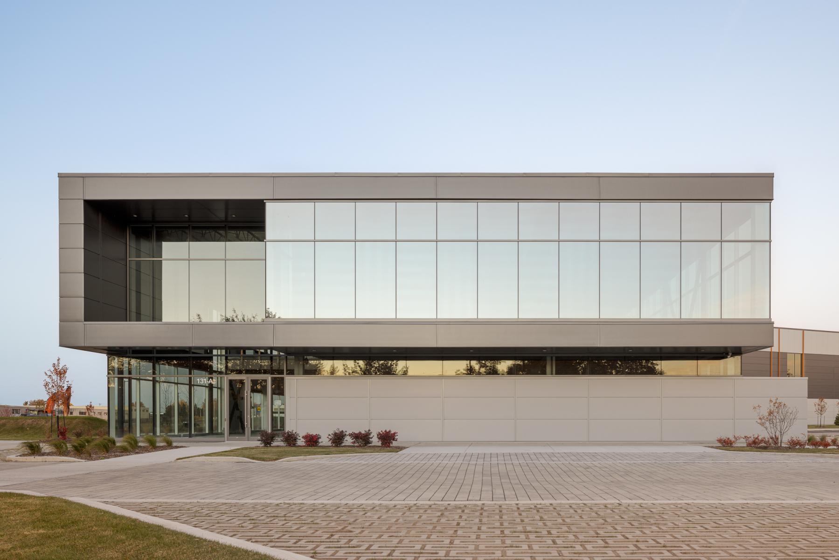
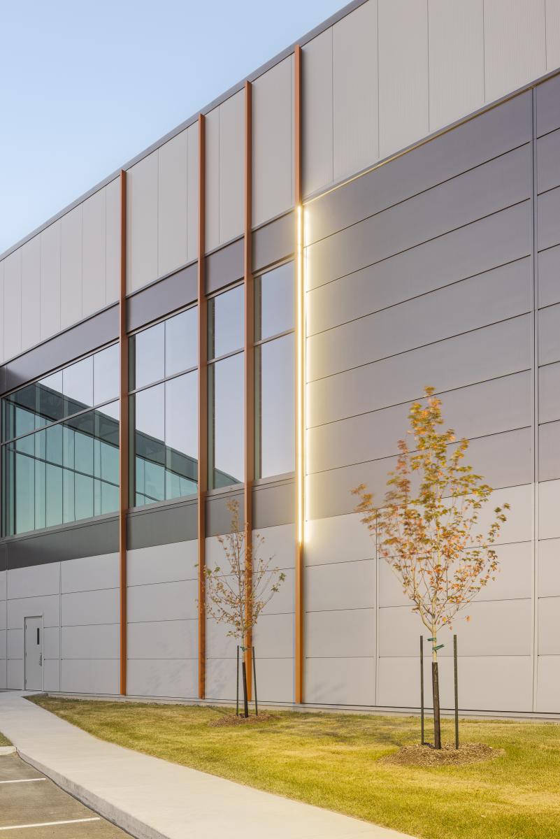
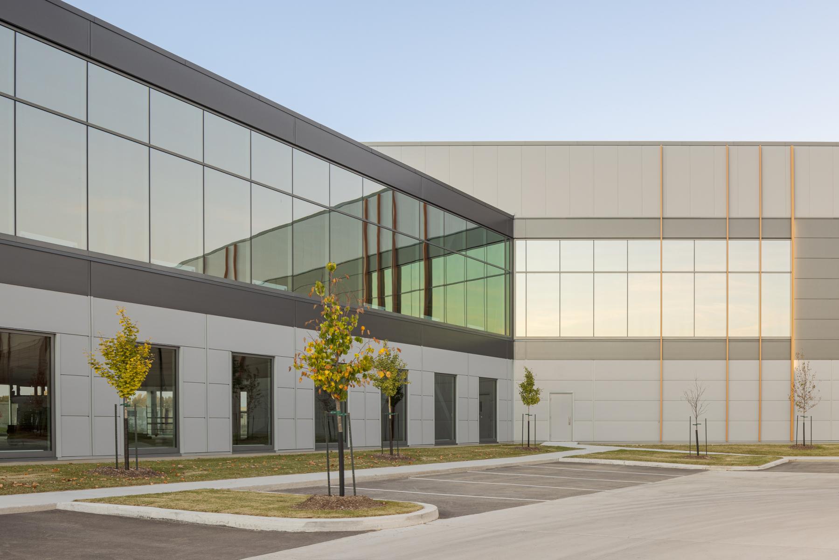
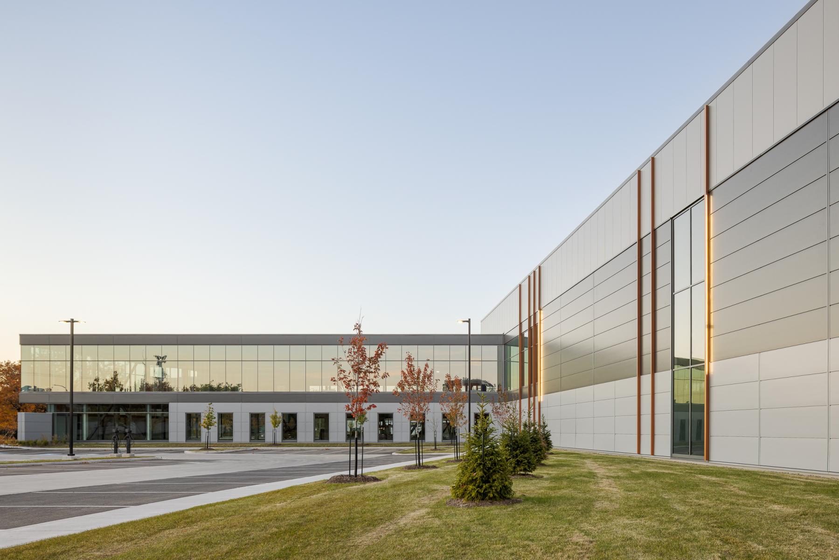
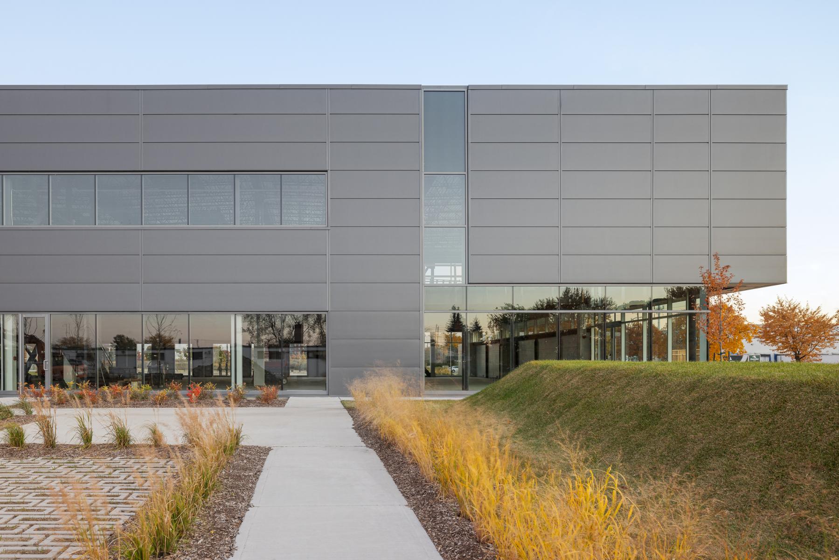
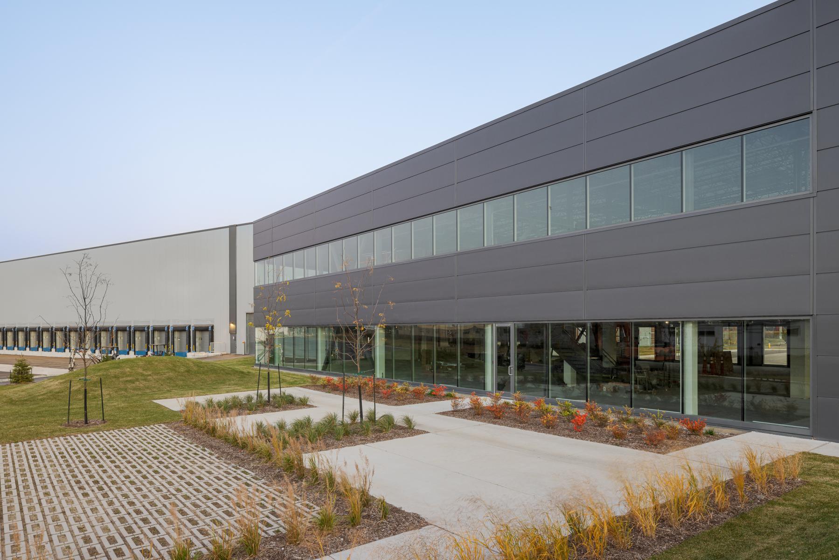
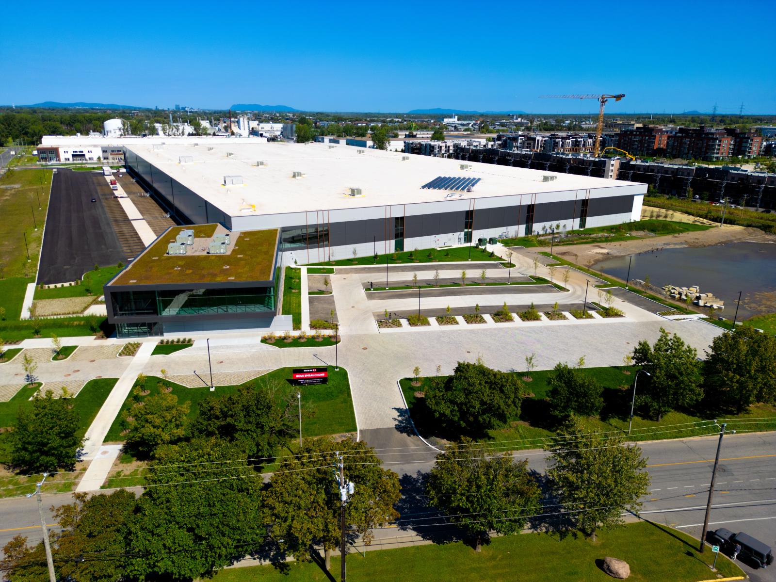
Share to
Rosefellow Candiac
By : GKC Architecture & Design
GRANDS PRIX DU DESIGN 18th edition
Discipline : Architecture
Categories : Commercial Building / Factory & Warehouse : Gold certification
Designing a zero-carbon industrial building in a developing sector
Having been committed for many years to creating sustainable industrial parks, the real estate development company Rosefellow wanted to construct a zero-carbon design certified industrial building (BCZ-Design) in Candiac, a suburb of Montreal.
With a total area of 441,000 sq. ft., the building was erected on a strategically located site at the junction of Highway 15 and Candiac North Boulevard, in the "Montcalm downtown" area. The land, which originally hosted the Owens Corning plant, had been previously decontaminated and rehabilitated by Rosefellow, in collaboration with the municipality and Recyc-Québec.
Integrate environmental requirements into all aspects of the concept
As the master planner and architect of the project, GKC played a role akin to that of a conductor to effectively manage the work of all stakeholders (structure, building mechanics, landscaping, etc.) to deliver a project that met both the client’s and the municipality’s sustainability requests, as well as the functional needs of a "future-ready" industrial site.
A holistic design that reconciles sustainability and functionality
Drawing on its expertise in eco-friendly buildings, GKC envisioned a holistic design harmoniously integrating all stakeholder requirements:
· a vegetated roof and walls
· photovoltaic panels for electrical supply
· a landscape design including a pond and native plants
· a filtration basin and a water retention basin
· community gardens for the building's occupants
· interlocking paver parking instead of asphalt
· a buffer zone with tree planting and massive seeding
· a berm serving as a visual and sound screen for neighbors
· walls allowing for the creation of murals
Additionally, value-added solutions were proposed [by the team] to enhance the sustainability of the project and its appeal to the targeted clientele, including high-efficiency insulated metal panels for the building envelope, which have significantly lower embodied carbon than concrete, a dual-energy heating system to reduce GHG emissions, as well as architectural lighting on the façade to highlight the building's aesthetics.
The combination of these arrangements and advanced solutions allowed the client to achieve their goal, as the building was certified BCZ-Design by the Canada Green Building Council in December 2023.
Collaboration
Architect : GKC Architecture & Design