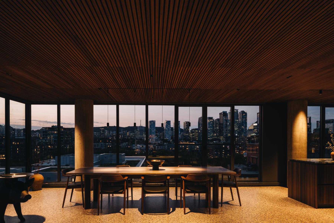
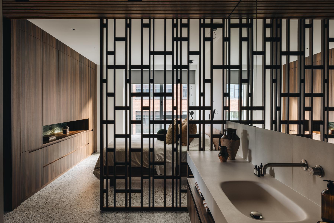
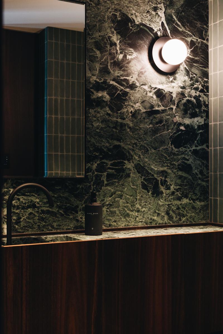
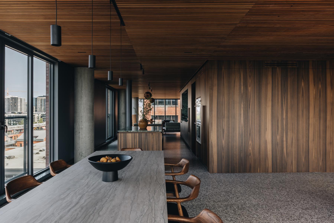
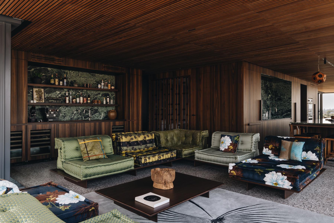
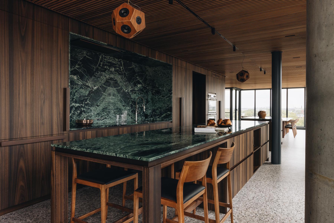
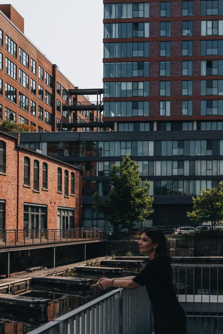
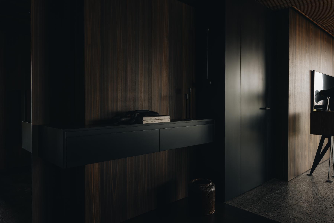
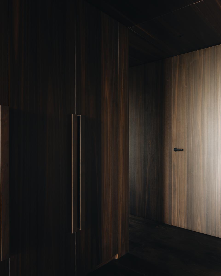
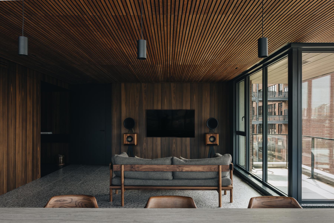
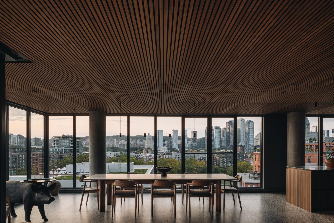

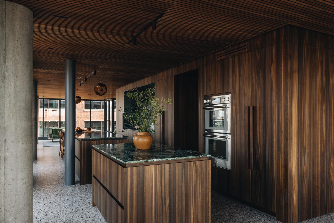
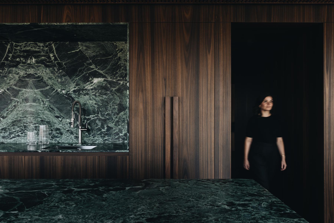
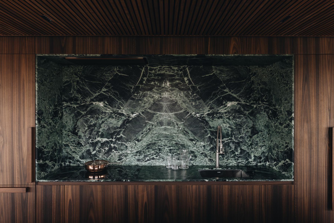
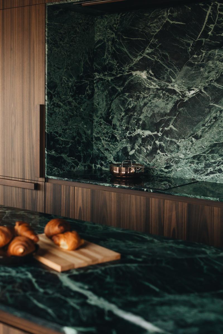
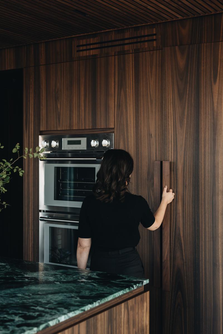
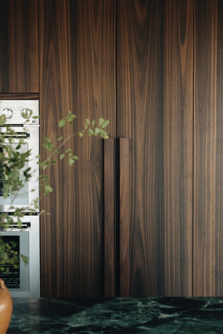
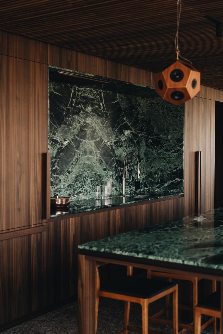

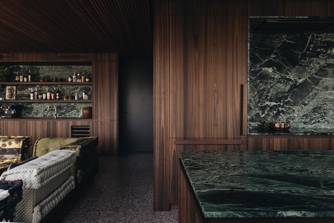
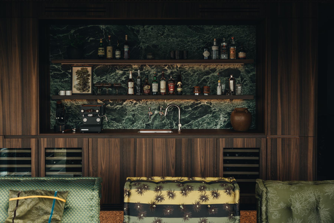

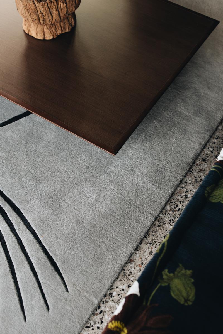
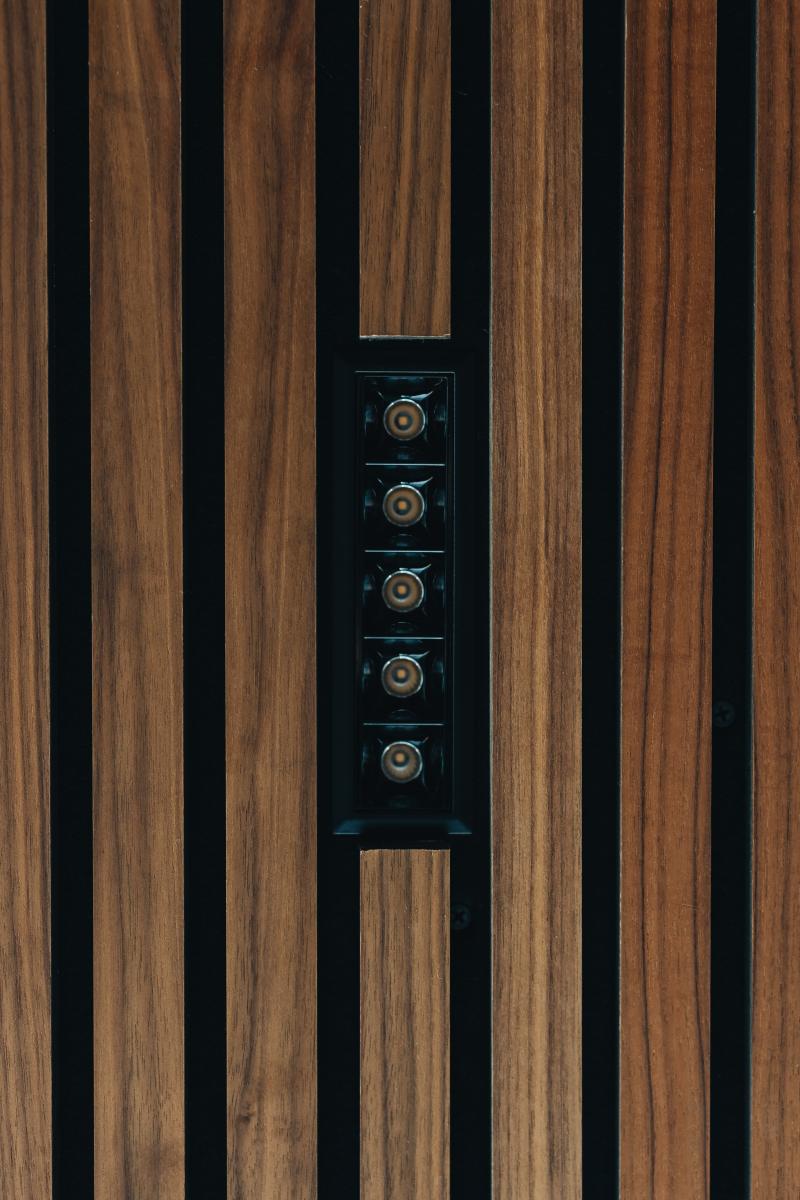
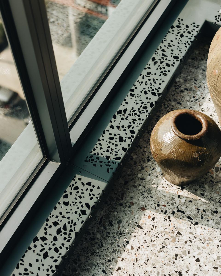
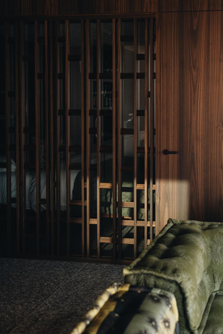
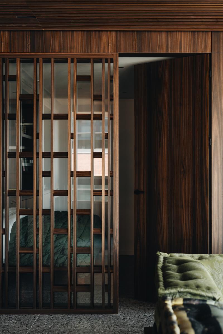
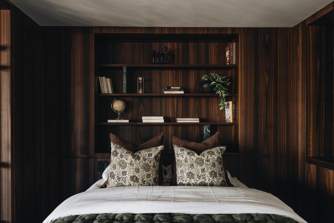
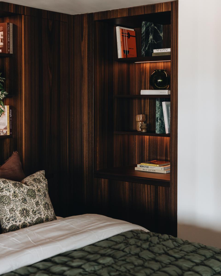
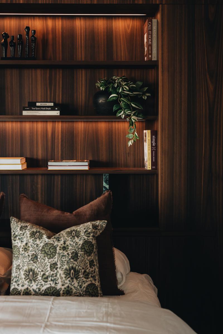

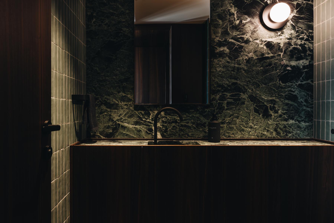
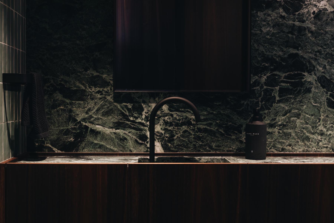
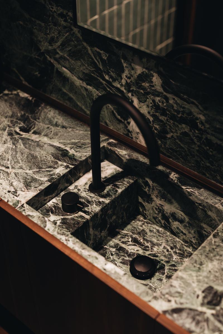
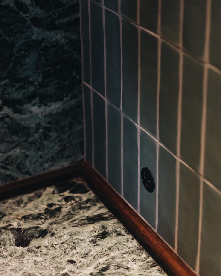
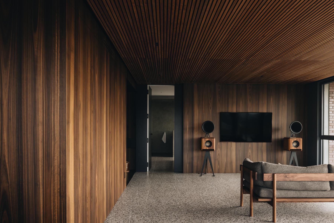
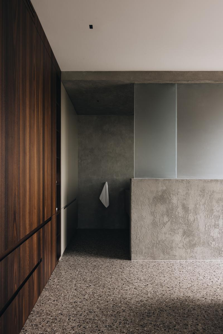
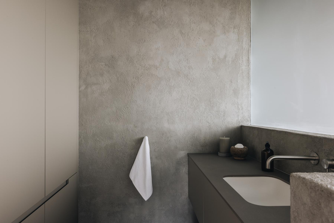
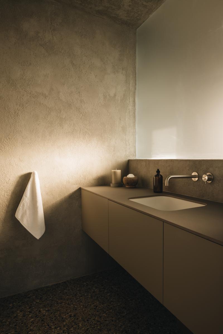
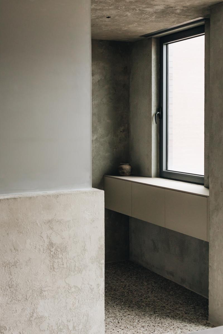
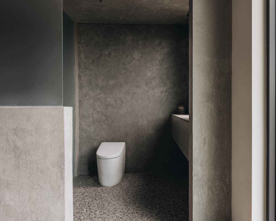
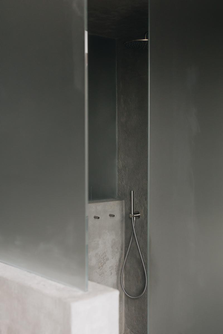
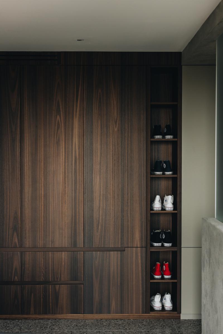
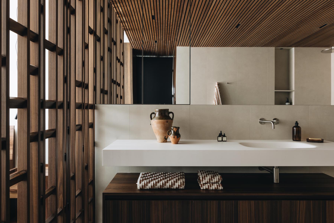
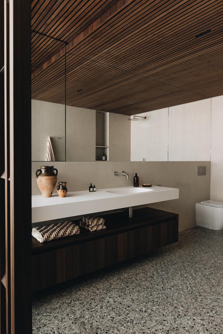
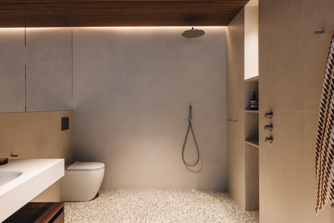
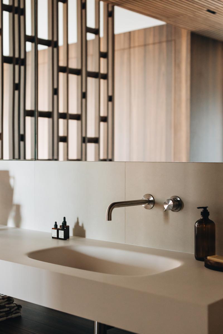
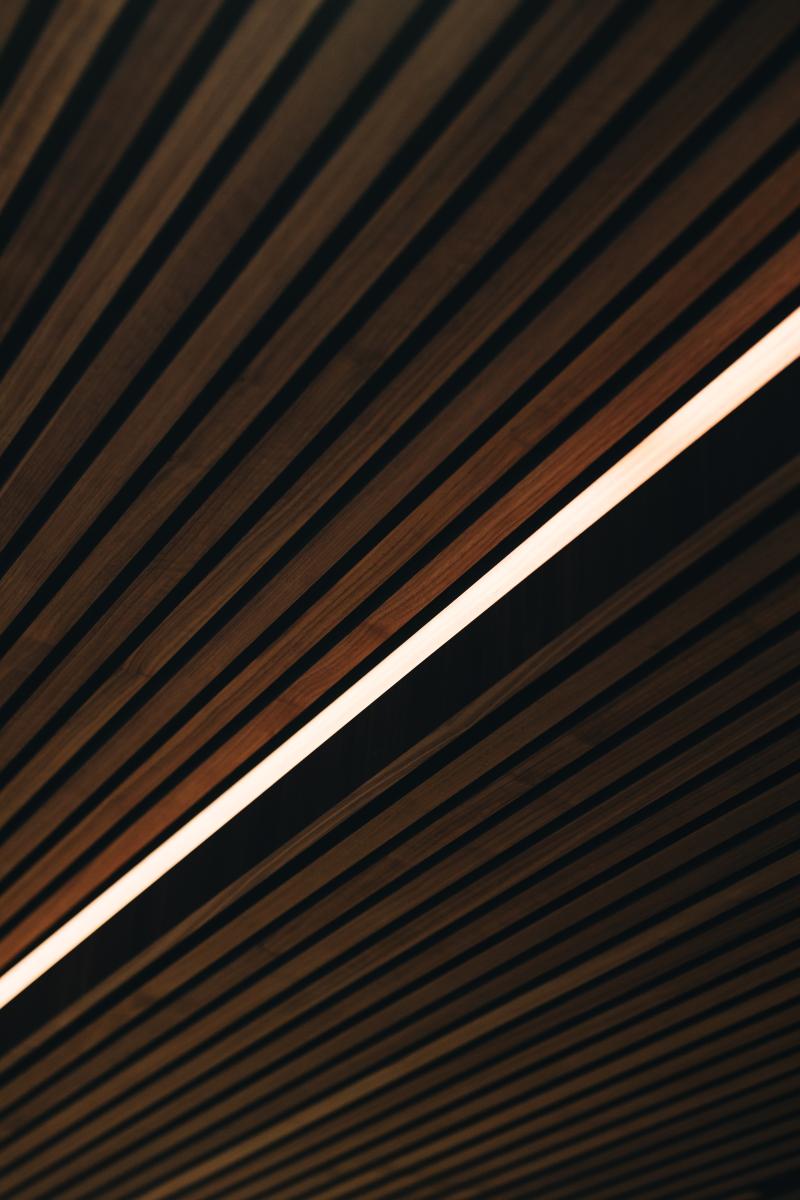
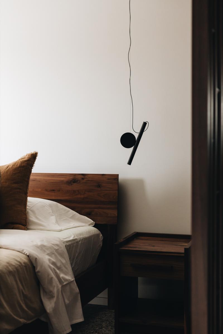
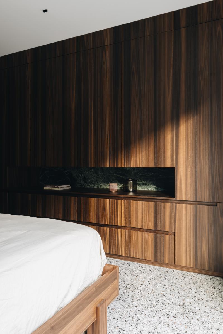
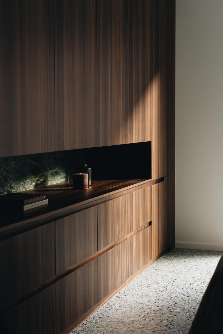
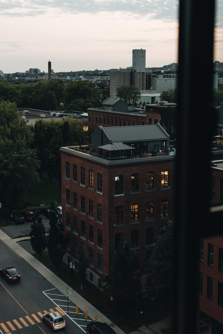
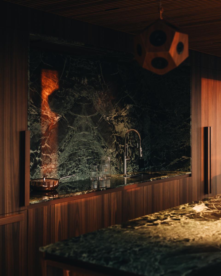
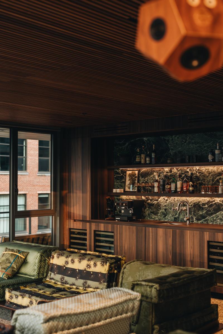
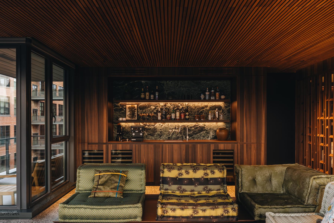
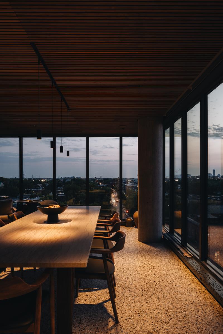
Share to
Residence "Party of two"
By : MXMA Architecture & Design + Patrick St-Onge Habitat
GRANDS PRIX DU DESIGN 18th edition
Discipline : Interior Design
Categories : Residence / Residential Space 1,600 - 5,400 sq.ft. (150 - 500 sq.m.) : Grand Winner
Categories : Residence / Bathroom : Gold certification
Categories : Residence / Second bathroom and Washroom : Grand Winner
Categories : Special Awards / Interior Design +Wood : Gold certification
Categories : Special Awards / Interior Design + Materials : Gold certification
Categories : Residence / Kitchen : Gold certification
Residence Party of Two
An urban mid-century modern chalet in dialogue with the Montreal skyline
Located in the former Northern Electric factory on the edge of the Lachine Canal, the Party of Two residence merges two units to offer a bright apartment of 2640 sq. ft., reflecting its owners, Dan and Jay, a Toronto couple passionate about design, music, and gastronomy. Conceived as an "urban chalet," the residence combines the warm intimacy of wood with the elegance of modernist lines, in constant connection with the spectacular view of Mount Royal and downtown.
The east-to-west orientation of the apartment allows natural light to be captured throughout the day. The organization of the rooms around a central dark wood core – grouping technical functions – frees up the living areas on the three glazed facades. This volume, both structural and sculptural, creates a play of shadows and light that enlivens the space and reinforces the contrast with the light-flooded surfaces.
The entrance opens onto a dimly lit vestibule, which contrasts with the brightness of the light-filled living room, where wood ceilings create a soft, enveloping acoustic ambiance. The dining room naturally connects to the kitchen, the heart of the house, designed as a space for sharing. Two large islands define the preparation areas and promote ergonomics. The kitchen ingeniously hides the technical constraints of the building while maintaining a simple and functional aesthetic.
Nearby, a dinette and open spaces encourage conviviality. To the east, the music room and bar extend this relaxed atmosphere, while highlighting the unique character of the place. The living room is laid out for optimal listening, with furniture like Roche Bobois’ Mah Jong sofa oriented towards the views of the Montreal skyline.
The owners each have their own suite, designed according to their tastes. To the west, Jay's suite evokes a sophisticated bachelor pad with a "prison chic" bathroom, marked by raw materials. To the east, Dan’s suite adopts a softer aesthetic, true to the mid-century modern style that inspires the entire apartment. These two intimate retreats offer light, comfort, and views.
The choice of materials expresses the couple's art of living: eucalyptus, terrazzo flooring, wood ceilings, green marble in the kitchen, bar, and bathrooms. The harmony of textures and tones creates an enveloping atmosphere, both refined and warm. The terrazzo reflects the graphic elegance of the modernist style, while the wood enhances the domestic dimension of the place.
Each element has been custom designed: laser-cut radiator covers, outlets integrated into the marble, lighting hidden in the ceilings or shelves, openwork eucalyptus partitions filtering light while preserving privacy. These meticulous interventions reflect a precise, durable, and harmonious design.
Collaboration
Architect : MXMA Architecture & Design
General contractor : Patrick St-Onge Habitat
Photo credit


