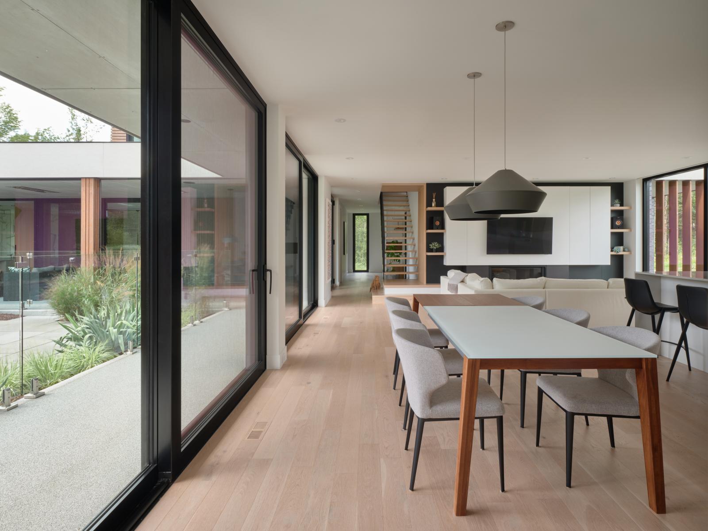
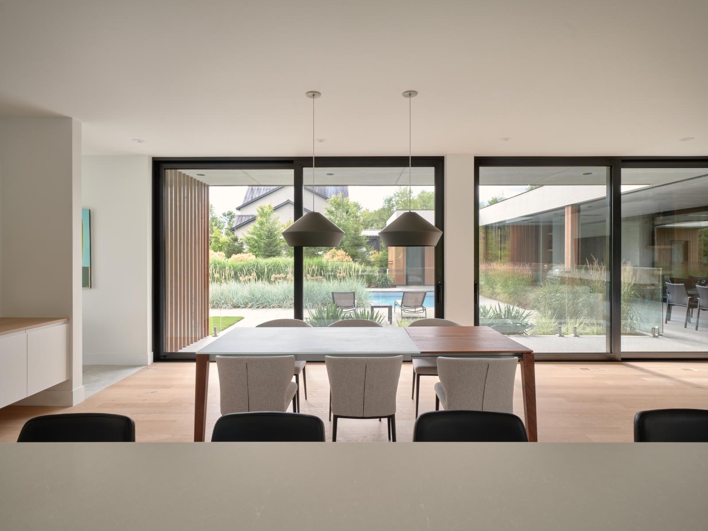
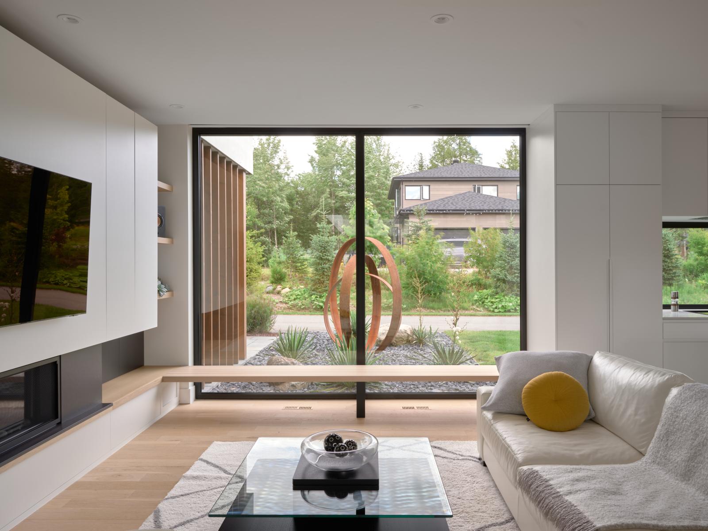
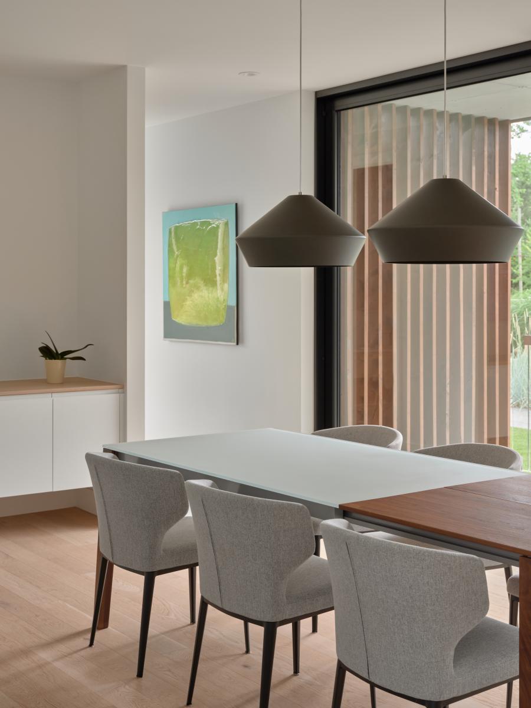
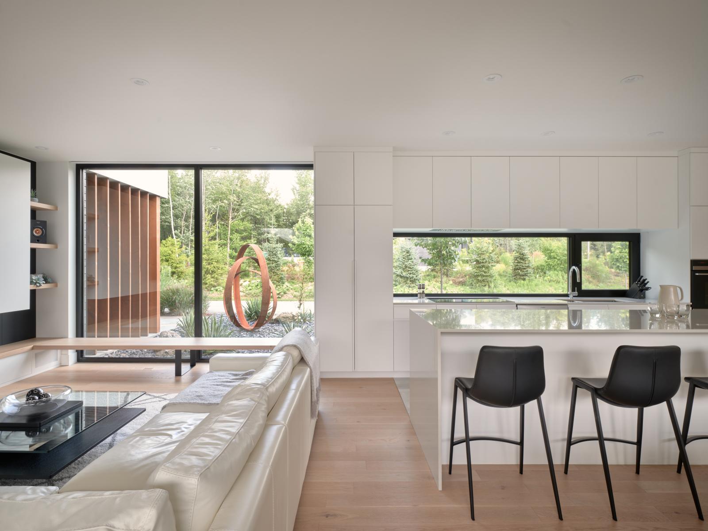
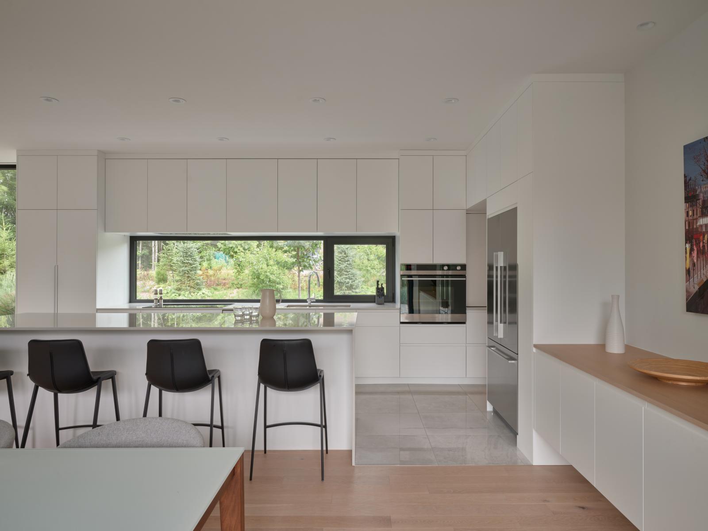
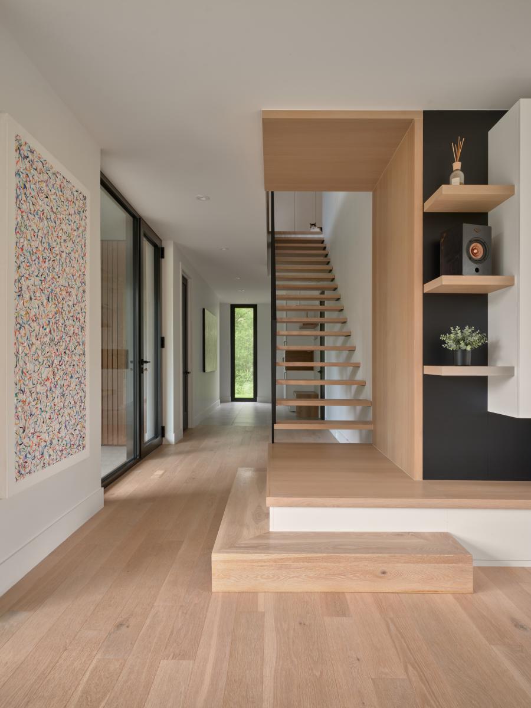
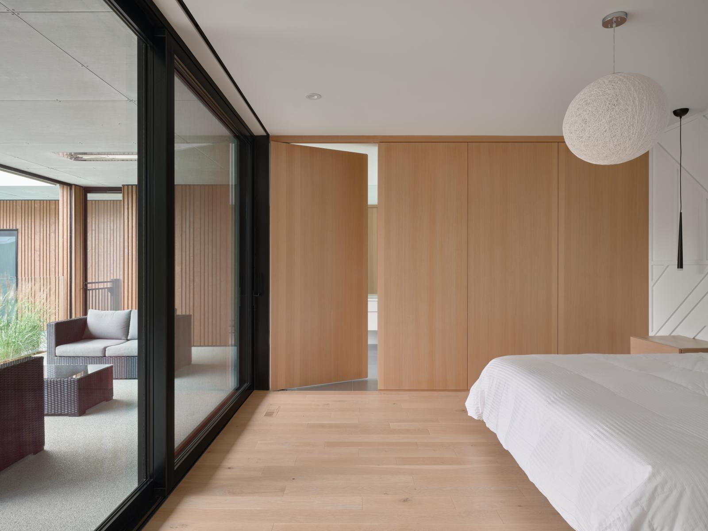
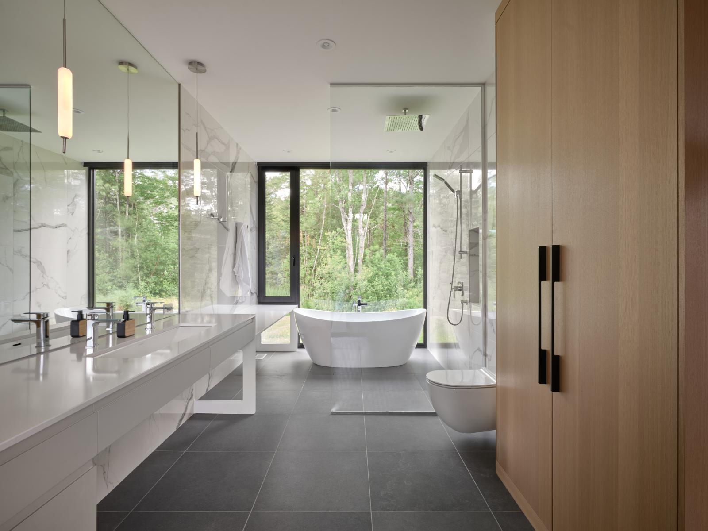
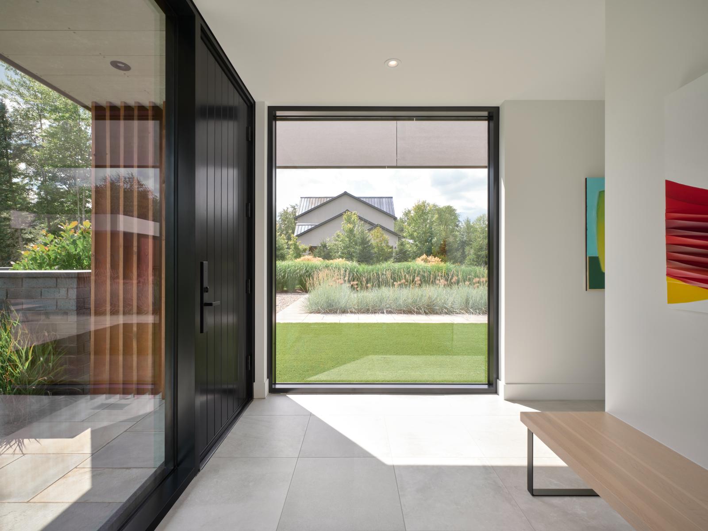
Share to
Résidence MD
By : Équipe A architectes
GRANDS PRIX DU DESIGN 18th edition
Discipline : Interior Design
Categories : Residence / Residential Space 1,600 - 5,400 sq.ft. (150 - 500 sq.m.) : Gold certification
Inspired by mid-century modern aesthetics, this project integrates clean lines and geometric shapes that harmonize with the building's horizontality. A mastered design of volumes and materials reinforces the sense of space, fluidity, and conviviality. The choice of natural materials — masonry, light wood, pale concrete panels — gives the interior a peaceful and warm atmosphere. The finishes play with the reflection of light: glossier surfaces contrast with matte finishes, bringing dynamism and depth despite a simplified palette dominated by white, very light gray, and natural wood. Discreet recessed lighting accentuates this visual purity, while ensuring optimal luminous comfort. The result is a serene ambiance conducive to relaxation.
The furniture, minimalist and integrated, contributes to the simplicity of the whole. Handleless cabinets, hidden furniture, and custom-designed airy bedside tables add to this refined aesthetic. The TV unit, designed in continuity with the staircase landing, blends harmoniously into the structure, forming a fluid and weightless unity. The main living area, with its white leather sofa, soft rugs, fireplace positioned at sofa height, and natural wood furniture, invites relaxation, creating an ideal atmosphere for cocooning.
At the heart of the interior design of this project is the integration and enhancement of art. The simplicity of the decor and the omnipresence of white highlight the colorful paintings and sculptures, accentuating the atmosphere of an intimate art gallery. The corten steel sculpture, custom designed by the project's architect, reflects the rich shades of the exterior cladding and blends harmoniously with the whole, creating a play of textures and colors that enriches the space without overloading it. Without curtains, canvases, or blinds, the vast windows with black frames act as showcases highlighting the surrounding landscapes, transforming each view into a living work of art. Decorative details, such as the graphic wall lines in the master bedroom or the psychedelic tapestry upstairs, continue this artistic leitmotif, while reinforcing the mid-century modern identity of the residence.
Collaboration
Architect : Équipe A architectes
Photo credit

