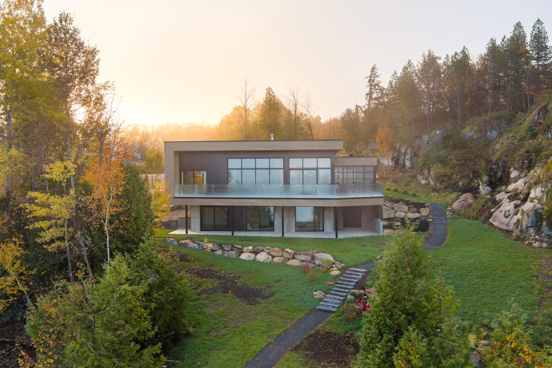
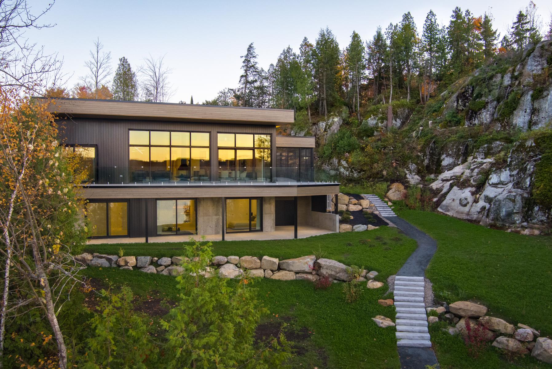
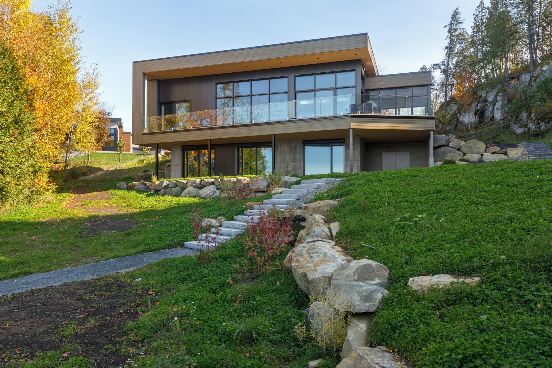
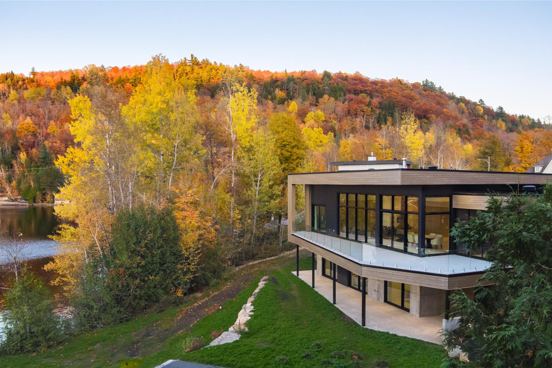
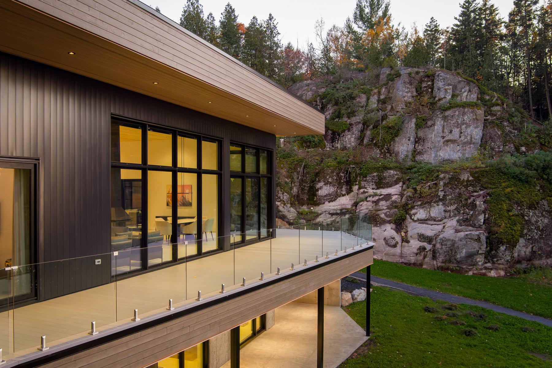
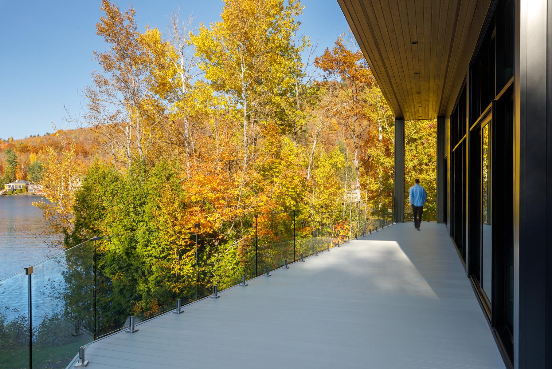
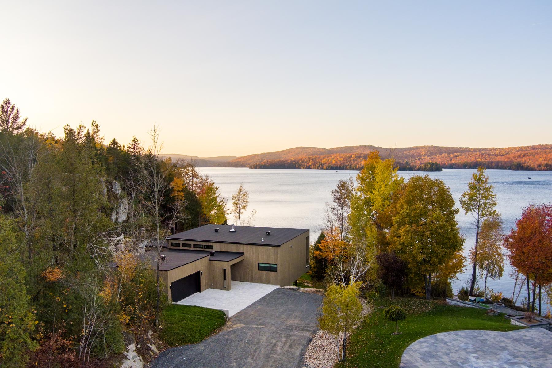
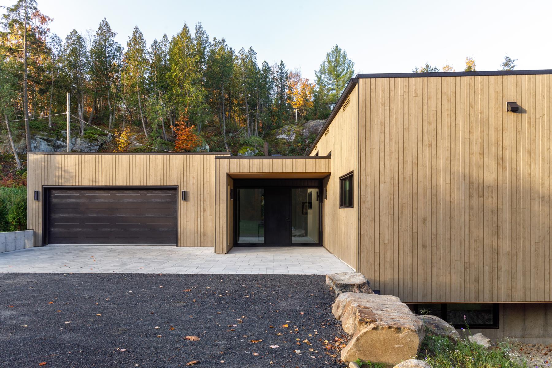
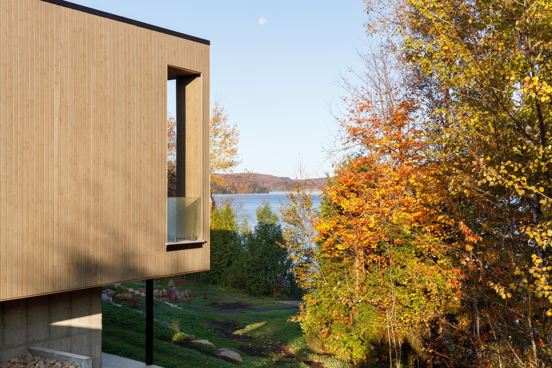
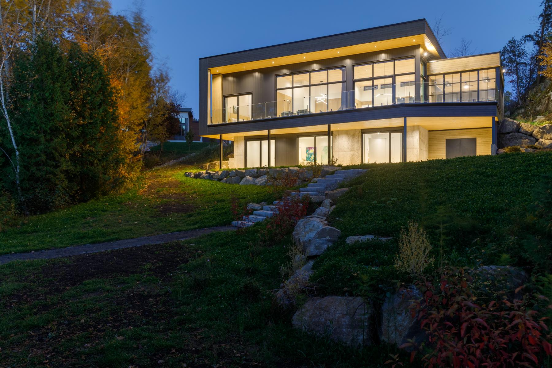
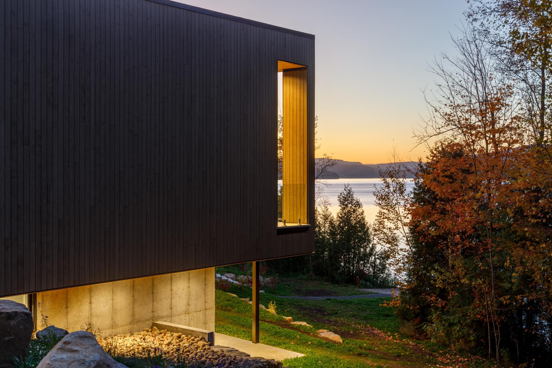
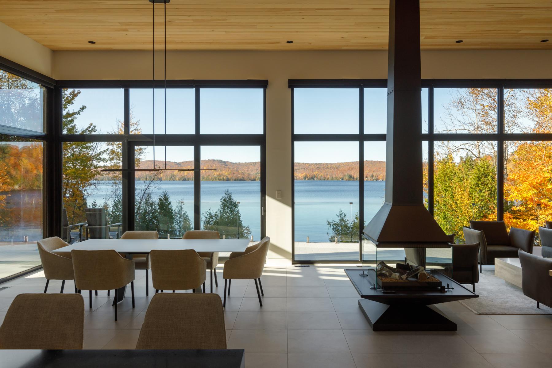
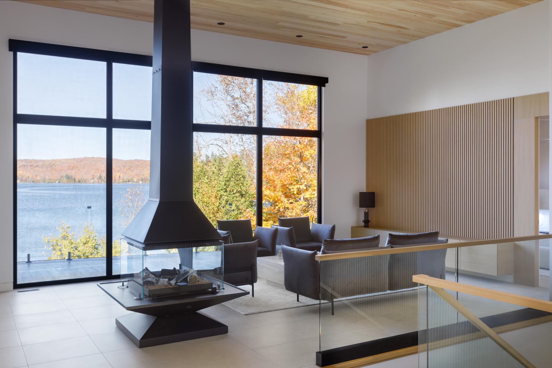
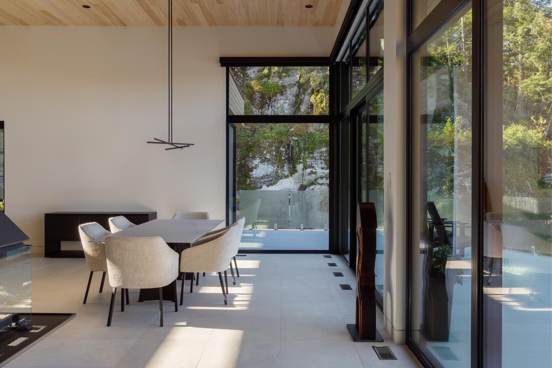
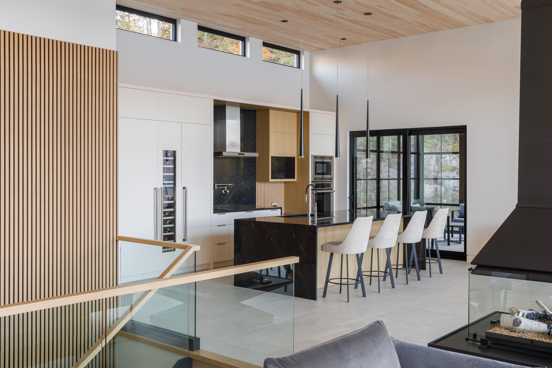
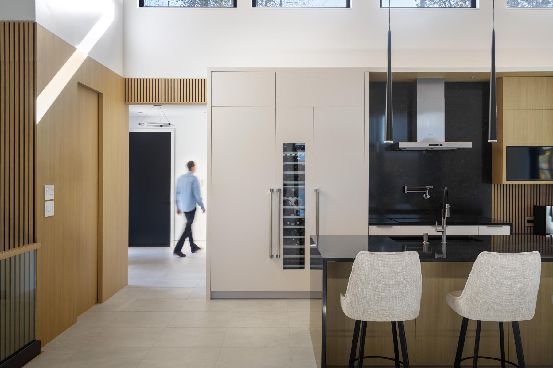
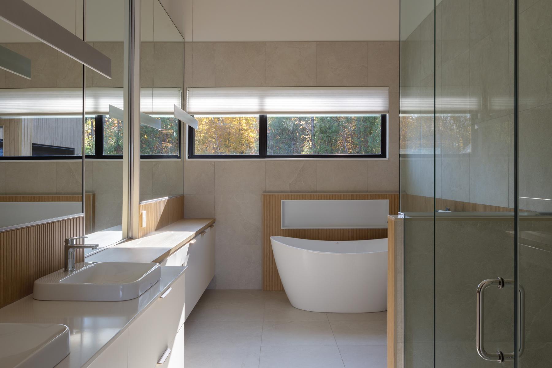
Share to
Residence Lac-des-Piles
By : BLH Architectes
GRANDS PRIX DU DESIGN 18th edition
Discipline : Architecture
Categories : Residential Building / Private House > 2 000 pi2 (> 185 m2) : Silver certification
Categories : Residential Building / Cottage & Country House : Gold certification
Lac-des-Piles Residence: A Dialogue Between Architecture and Landscape
Nestled on the shores of Lac des Piles, located in the Mauricie region of Quebec, the Lac-des-Piles Residence is rooted on a site that once hosted a resort hotel, of which only a concrete dock extending into the water remains. The owner, initially settled at the back of the lot, took the opportunity to acquire this magnificent location several years ago, with the intention of eventually building an exceptional project that would benefit from the majestic landscape and direct access to the lake.
The project, designed as a primary residence for a retired couple, is part of an approach of symbiosis with the surrounding landscape. The architecture of the building takes advantage of the sloping topography by naturally embedding itself into the descending slope towards the lake, opening up to the magnificent view offered on the vast body of water. A characteristic mineral presence at the site, a rocky crag stands out at the terrain’s border and becomes a structural element of the project. Rather than circumventing it, the architect chose to strengthen this relationship between the mineral and the built by locating the house there and creating a distinct modern architecture that draws inspiration from this strong rocky presence to create an intimate and protective setting, both inside and outside.
Architecture between Anchorage and Weightlessness
The implantation of the Lac-des-Piles Residence marries a strong grounding with the lightness of a building that appears to be suspended above the landscape. The building plays on the duality between robustness and transparency, composed of a garden-level in concrete and a wood first floor, both extensively glazed overlooking the water. From the street, the house is discreet, blending into the landscape without imposing, revealing only two minimalist one-story blocks. Conversely, from the lake side, it opens on two levels and displays the vastness of the panorama, amplified by a spectacular cantilever that projects the living spaces towards the aquatic horizon.
The cantilever is one of the project's signatures. It extends the interior towards the outside, creating a fluid continuity between the living spaces and the landscape. The flooring of the living areas aligns with that of the exterior walkway, while the wooden ceiling extends outside beyond the windows, forming a broad protective overhang. This strategy provides an immersive sensation, giving the illusion that the house dives towards the lake, suspended between sky and water.
Expression of Material: A Dialogue between Raw and Refined
In a pursuit of material sincerity, the project highlights raw materials that converse with their environment. The garden level, embedded in the slope, is treated in concrete, evoking a massive base anchored in the rocky soil. This base provides a robust stance for the project and contrasts with the lightness of the upper wood level. The deliberate imperfection of the concrete, with its visible formwork lines, responds to the organic and warm texture of the wood, creating a material dialogue between minerality and living nature, reflecting the vegetation leaning on the nearby rocky crag.
Windows Designed for Contemplation
The relationship with the landscape is at the heart of the house’s design. Meticulously studied fenestration frames precise views and magnifies the changing beauty of Lac des Piles throughout the day and through the seasons. A large bay window opens onto an exceptional panorama, capturing the moving reflections of the water and the mountains in the background. This fenestration, beyond its role of opening, becomes a living painting that evolves throughout the seasons.
At the back, a strip window placed above the kitchen maximizes light input while preserving privacy and the minimalist character of the street-facing façades. The house thus unfolds between transparency and retreat, offering spaces bathed in light while maintaining a sense of a warm refuge.
A Home Designed for Comfort and Longevity
Designed to accompany its occupants throughout their lives, the Lac-des-Piles Residence integrates universal accessibility without compromising on aesthetics. All primary functions are on one level: garage, master bedroom, living spaces. The layout is fluid, without obstacles, anticipating the future needs of its occupants.
At the heart of the living space, a central fireplace acts as an anchoring point and gathering place. Light and transparent, it structures the open area without obstructing the views of the lake. Inspired by the campfire, this space, symbol of conviviality and human warmth, creates a welcoming atmosphere conducive to shared moments.
Interiors Serving the Landscape
The interior design and integrated furniture, crafted by Marie-Ève Loranger of INOUI design, translate the architectural intentions with finesse. The furnishing and materials were selected for their sobriety and their ability to let the landscape take center stage. Custom cabinetry and lighting choices reinforce the coherence of the whole, without ever competing with the vastness of the natural setting.
The interior architecture follows the same logic. The heated ceramic flooring ensures comfort and durability while continuing the contrast effect between the mineral mass of the floor and the lightness of the wood that dresses the ceilings. This latter, omnipresent, unifies the spaces and amplifies the connection with the outdoors.
An Architecture in Harmony with its Territory
The Lac-des-Piles Residence illustrates an approach where architecture dialogues with the territory. Each choice, whether volumetric, material, or spatial, contributes to an immersive experience where the human feels both anchored and free. This project demonstrates eloquently the union between the precision of a thoughtful implantation, the mastery of contemporary architectural language, and the deep respect for the natural site. More than just a house, it is a living environment where the landscape is invited and experienced, at every moment.
Collaboration
Architect : BLH Architectes inc.
Interior designer : INOUI design inc.
General contractor : Daniel Hardy
Photographer : Sam G. Lafrenière