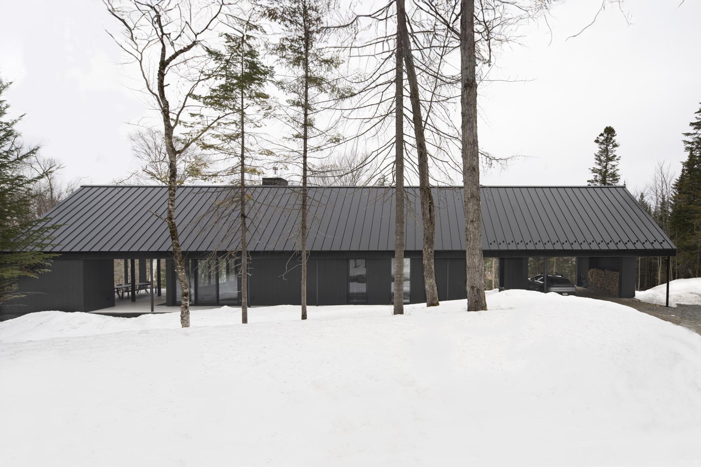
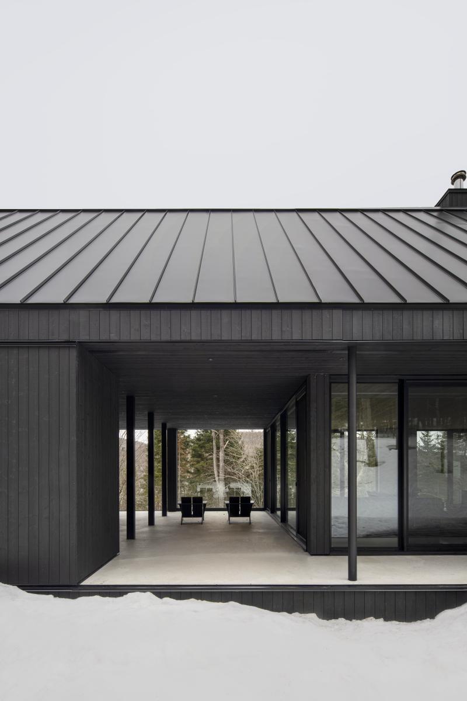
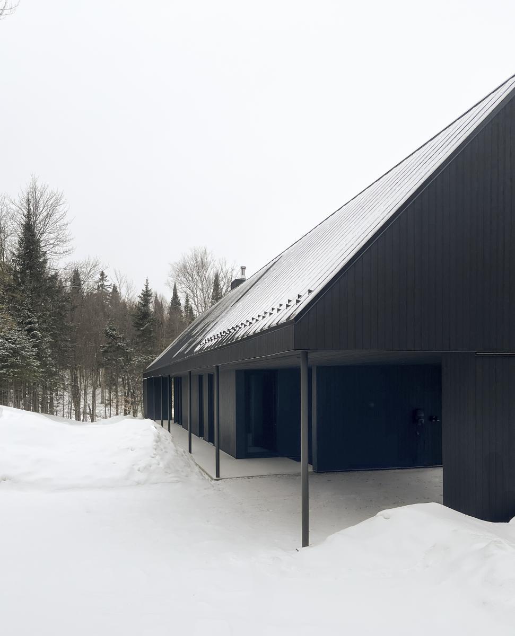
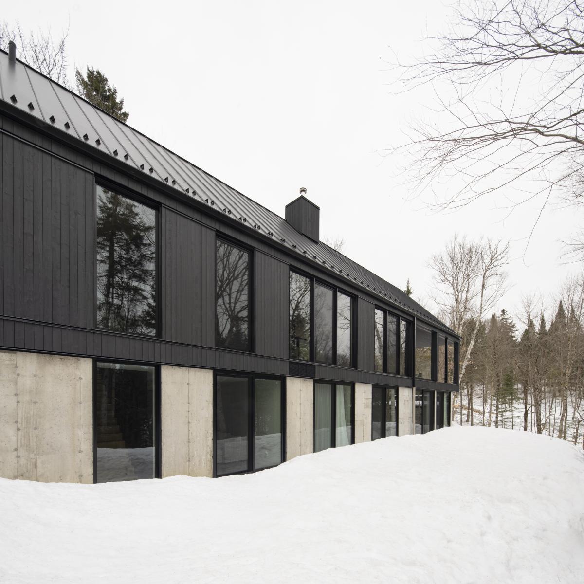
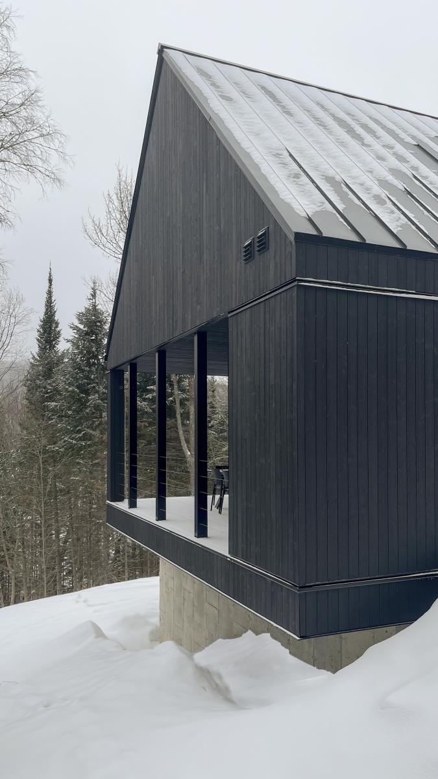
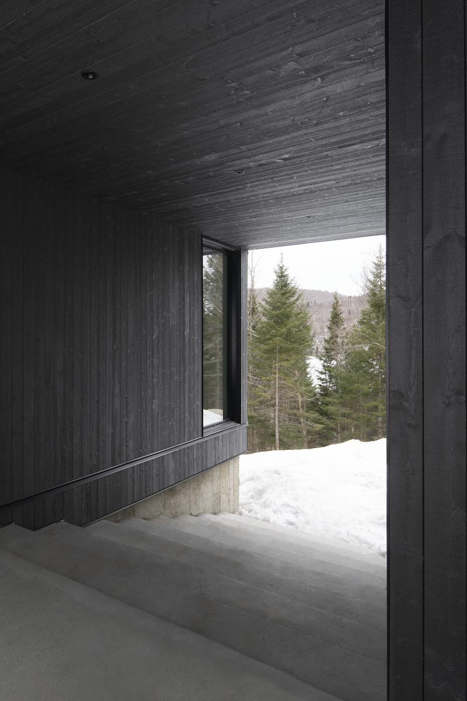
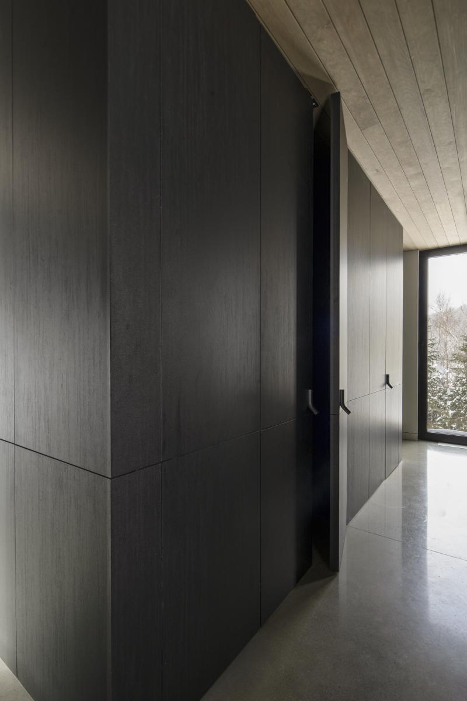
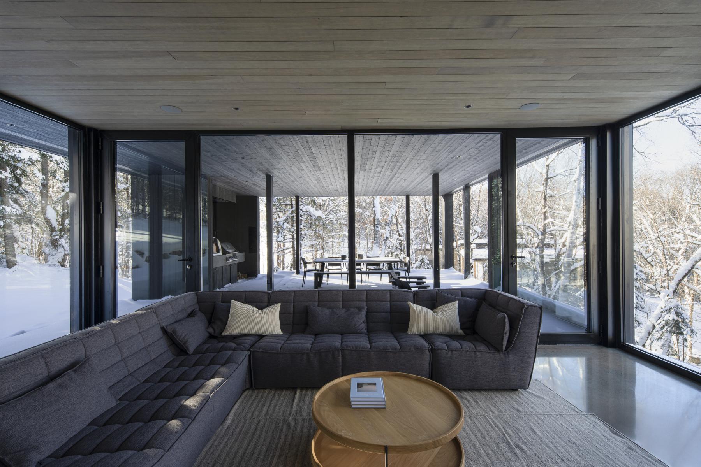
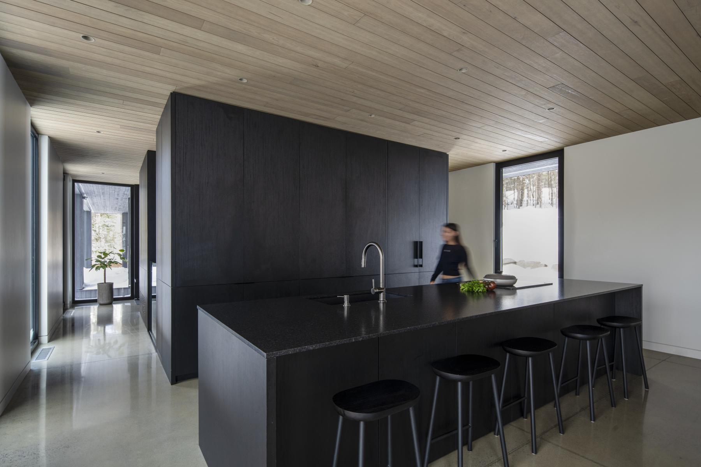
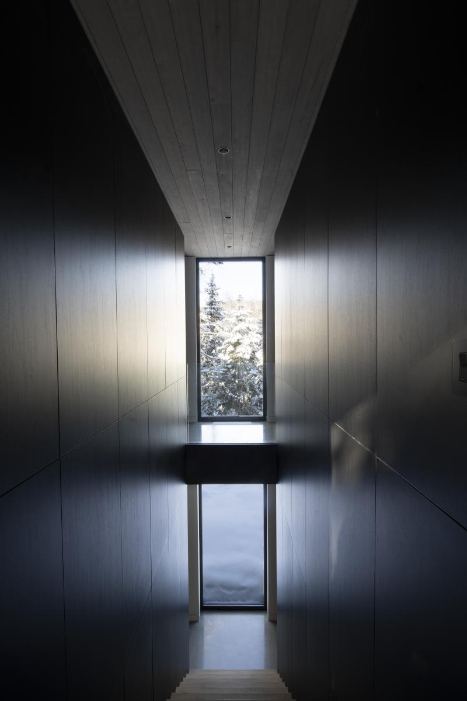
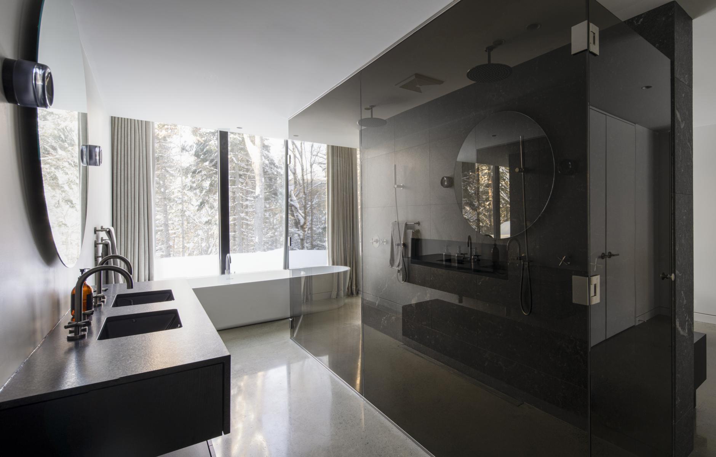
Share to
Résidence du lac Rougeaud
By : DKA
GRANDS PRIX DU DESIGN 18th edition
Discipline : Architecture
Categories : Residential Building / Cottage & Country House : Gold certification
Located in the Laurentians, the residence creates a visual interplay between the landscape and the architecture.
Its design is, in fact, a response to the site's topography. Placed at the center of the vegetation, the residence gradually unveils itself from the access path. Calm and restorative, it acts as a sanctuary. Its composition is balanced and sensitive to how it engages with the landscape. Aiming to reinterpret the Quebecois vernacular habitat in their own way, the architects drew inspiration from the simple form of the traditional house where a dual-pitched roof rests on a rectangular volume. This volume is here divided into three entities, offering two clear visual openings towards the lake. The limited palette of materials highlights the simplicity of the building.
A first gap between the garage and the main entrance forms a covered passage from which one can glimpse the lake below. Inside, the peripheral circulation axis promotes fluid movement within the space. As the residence unfolds, the openings expand, creating the illusion that the common areas extend to the covered terrace of the third volume. The location of the fireplace tempers the bustle of the kitchen and dining room, while preserving the tranquility of the living room.
In contrast to the upper floor, the garden level is designed as a single volume housing the retreat spaces, where carefully chosen darker tones create an enveloping setting, evoking calmness. The bedrooms, punctuated with openings, give the impression that nature pours into the privacy of the space. The careful choice of materiality, raw, organic, and elegant, is intended as a continuation of nature, where the shades transform throughout the day; light animates the surfaces, thus revealing the movement of nature through the play of shadows and light.
Collaboration
Architect : DKA
Photo credit


