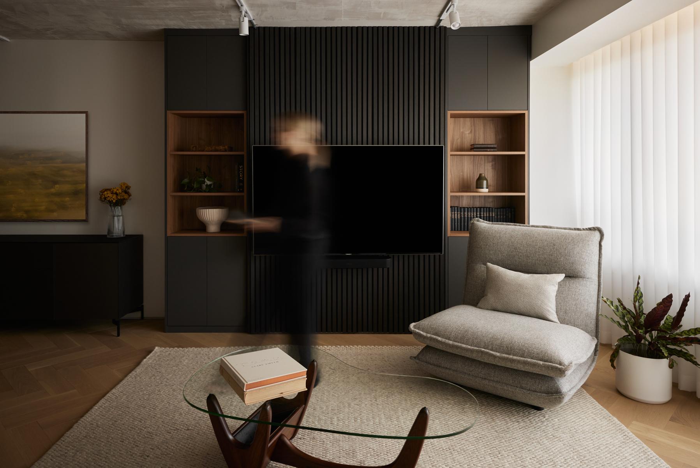
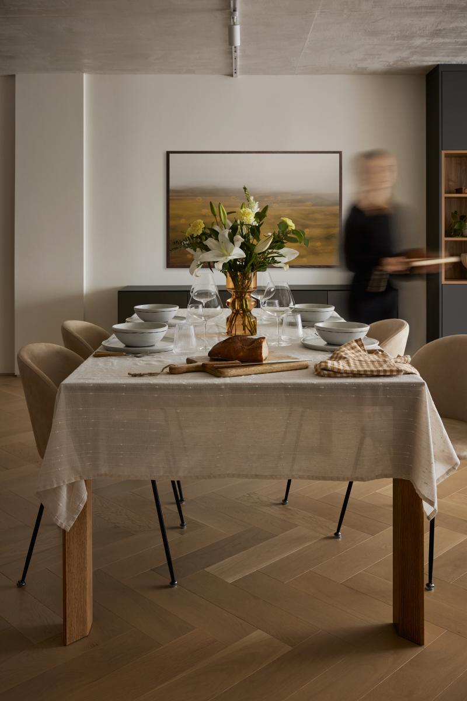
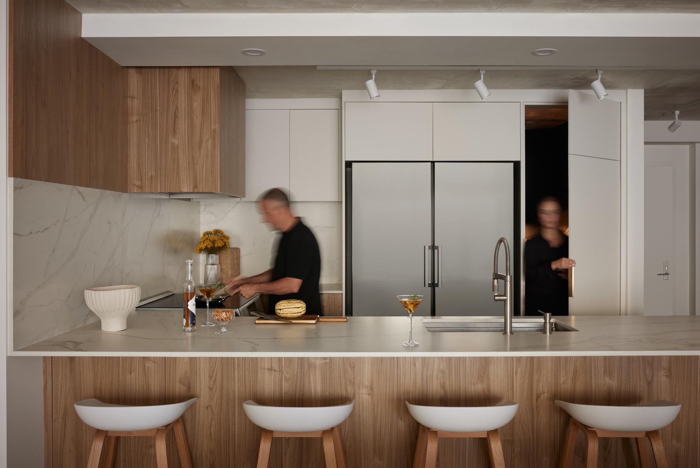
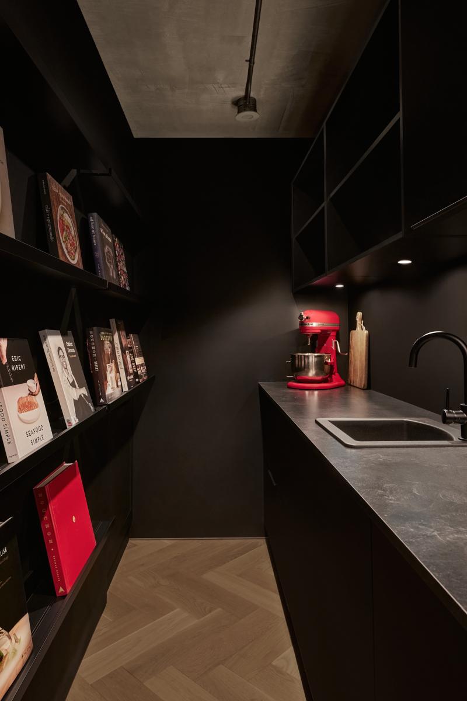
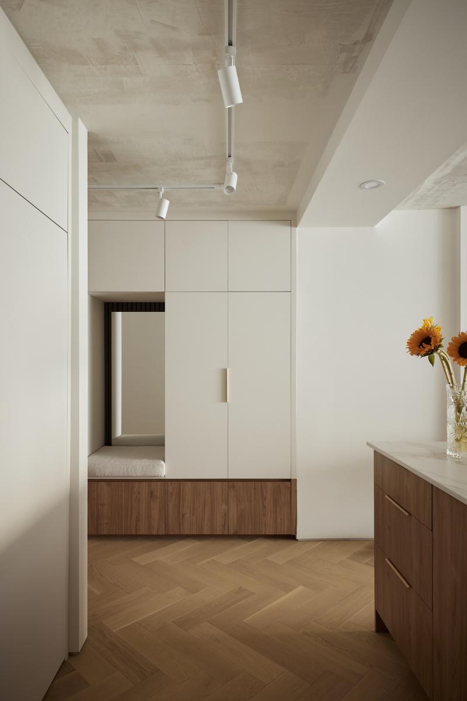
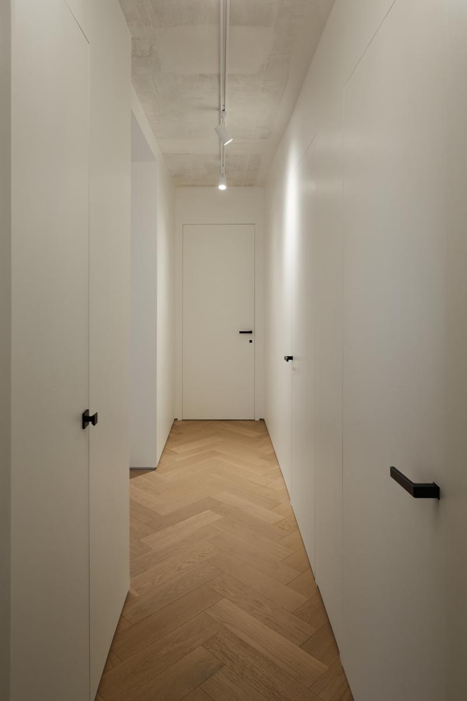
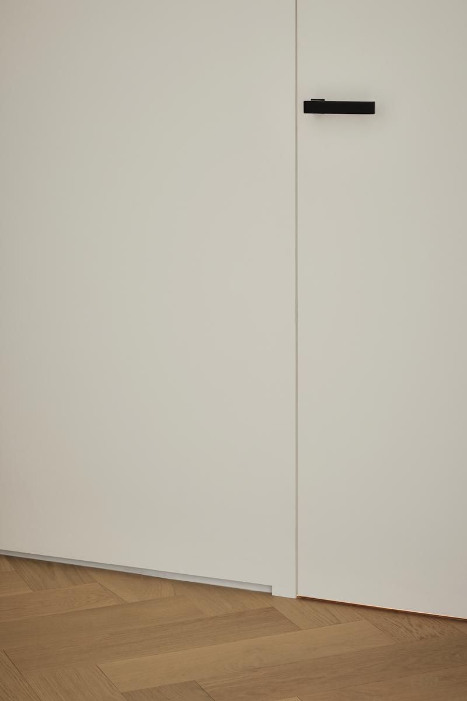
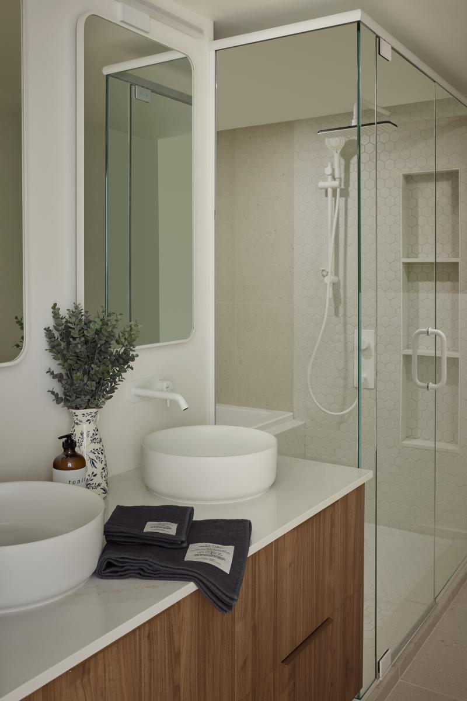
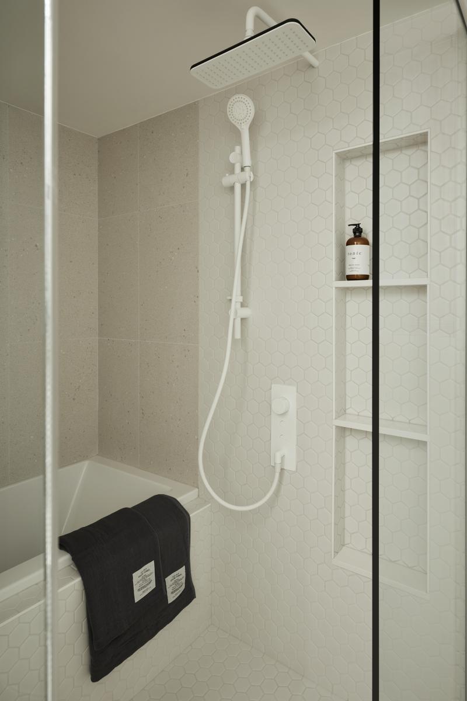
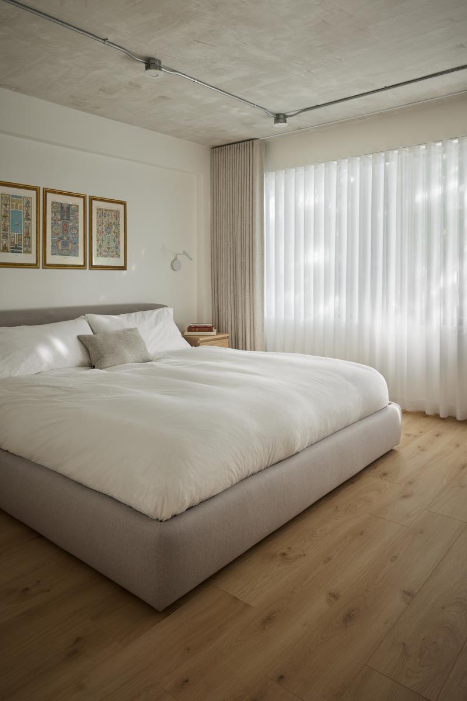
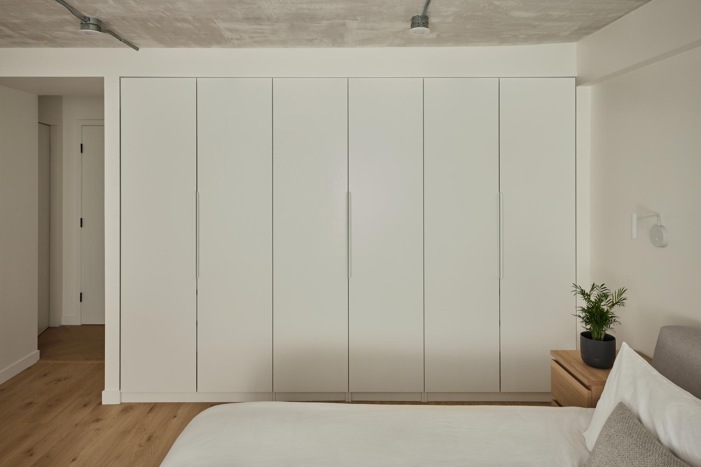
Share to
Project Paradise
By : Espé
GRANDS PRIX DU DESIGN 18th edition
Discipline : Interior Design
Categories : Residence / Residential Space ≤ 1,600 sq. ft. (≤ 150 sq.m.) : Gold certification
Our clients' challenge was clear: to create a family haven for four within an urban condo, without sacrificing a clean aesthetic. Working closely together, Espé took on this challenge by envisioning a space that not only meets their needs but also harmonizes with the building's constraints and maintains a viable budget for the clients.
Thus, the form of this project is an ode to optimization and ergonomics. In an urban space that is by definition constrained, every centimeter has been considered to integrate maximum storage and functionality. This is particularly evident in the creation of a "wet zone" in the bathroom, combining a shower and bathtub, as well as the integration of custom cabinetry in the entrance and living room, offering clever and discreet storage.
Faced with space challenges, the kitchen of the Paradis project does not succumb to trends but innovates out of necessity. The integration of a discreet pantry is an ingenious response to the constraints, offering optimized storage for cooking enthusiasts and preserving a clean and convivial main space, ideal for entertaining.
The aesthetic of the Paradis project unfolds in an atmosphere that is both sophisticated and serene. A subtle interplay of contrasting materials and colors punctuates the space: light tones bathe the kitchen and living area, while deeper accents enliven the pantry and TV unit. This visual orchestration guides the eye, concealing the functional to emphasize the essential.
The anchoring of the existing concrete ceiling is a distinctive element of this project. Preserved and integrated into the new design, it demonstrates a desire to respect the existing features while bringing a contemporary touch. Its raw and textured presence contrasts harmoniously with the smooth finishes of the added materials, bringing depth and authenticity to the space.
The integration of frameless doors and minimalist baseboards contributes to the clean and modern aesthetic of the project. This design approach promotes a fluid transition between surfaces, reinforcing the feeling of space and visual continuity.
From a perspective of sustainability and ethics, the chosen materials are synonymous with quality and longevity. This commitment extends to the project's design philosophy, which aims to create a timeless space designed to meet long-term needs and thus avoid the waste generated by ephemeral trends.
More than a renovation, the Paradis project emanates a feeling of comfort and softness, a haven of peace in the heart of urban effervescence. Mirroring this harmonious coexistence between the energy of the city and the calm of the home, the Paradis project is proof that aesthetics and utility can coexist brilliantly.
Collaboration
General contractor : Espé