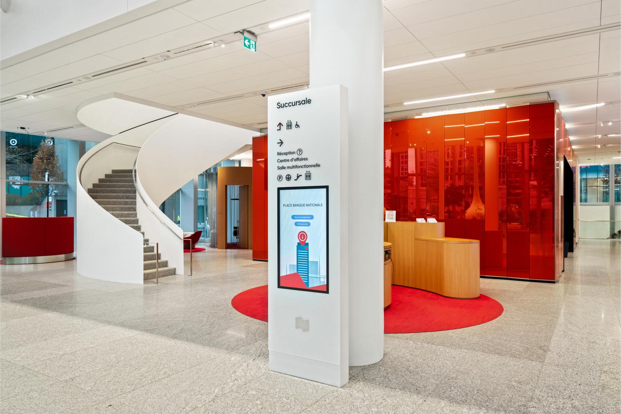
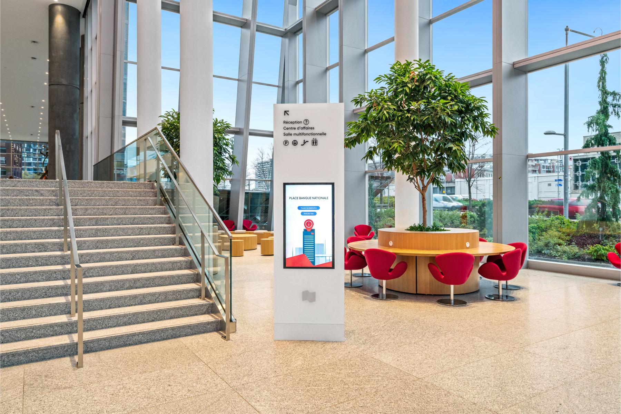
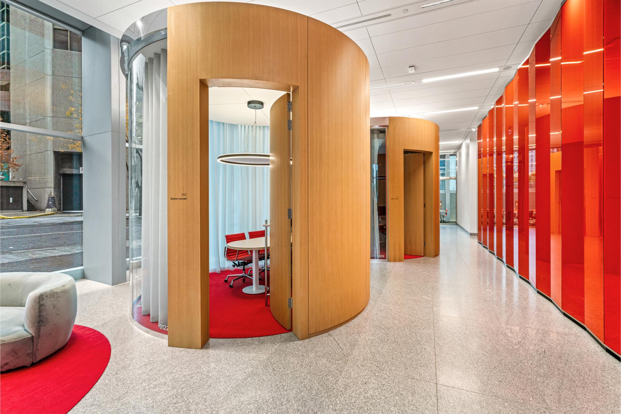
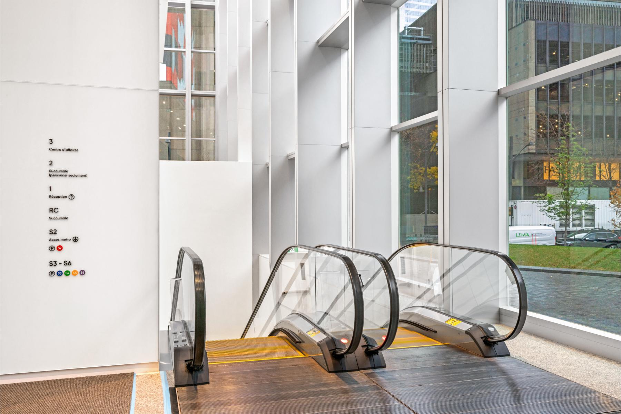
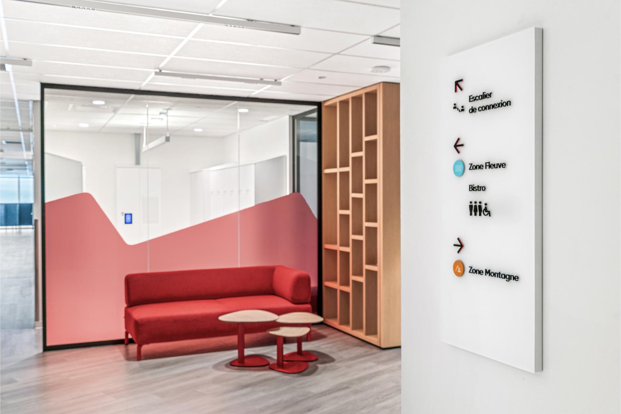
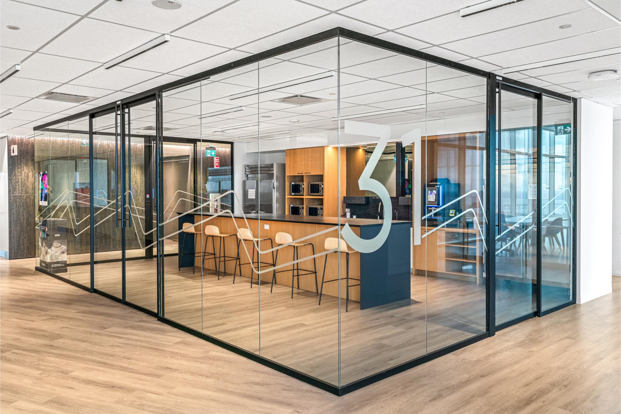
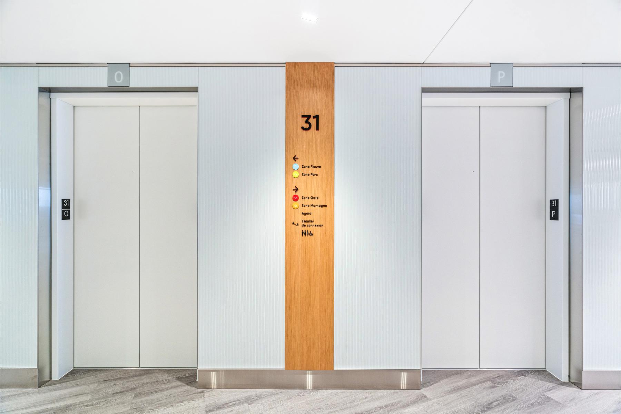
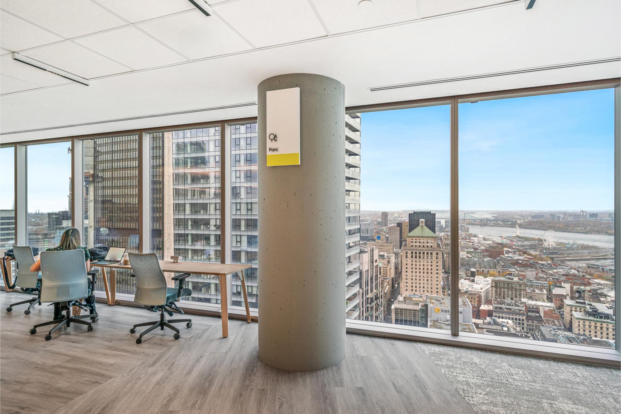
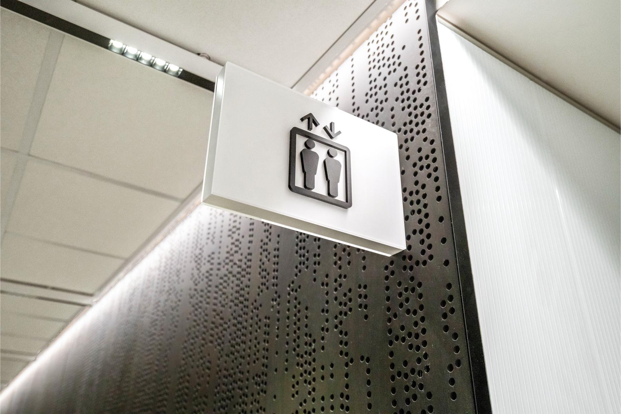
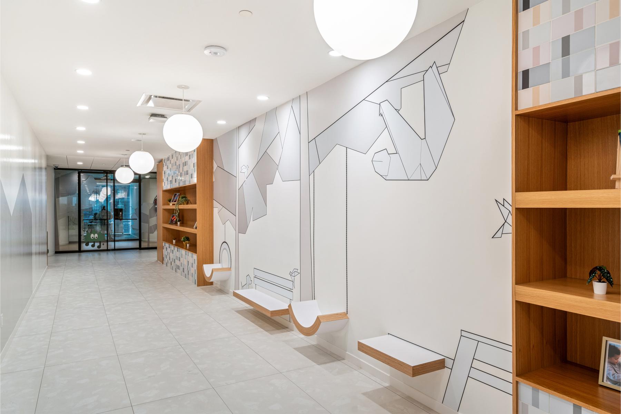
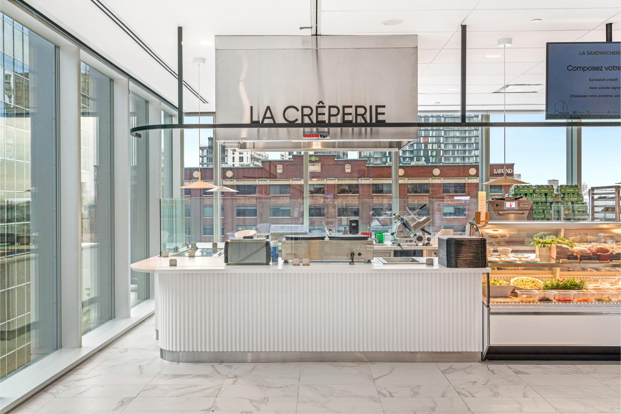
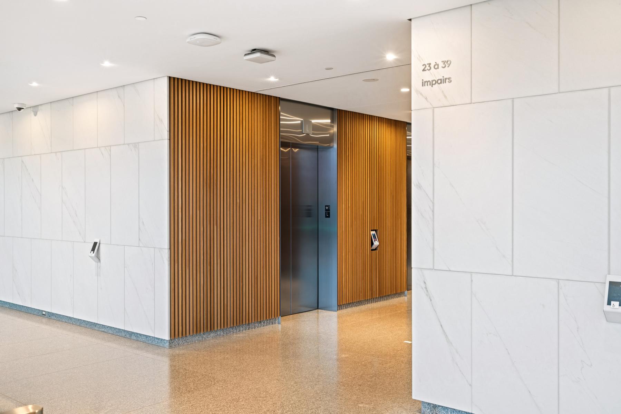
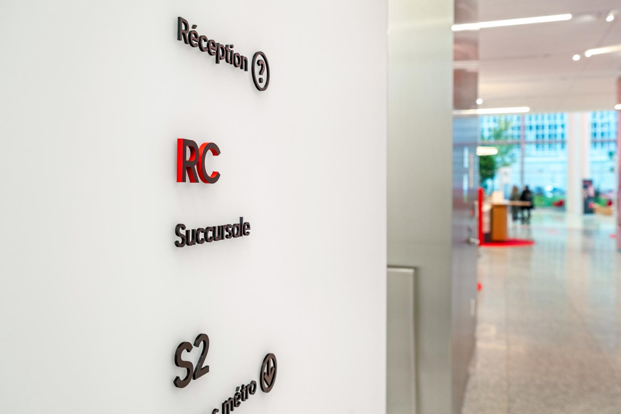
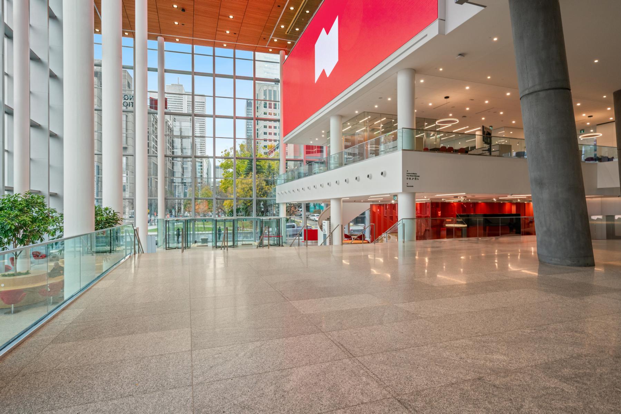
Share to
Place Banque Nationale
By : ARIUM design
GRANDS PRIX DU DESIGN 18th edition
Discipline : Communication & Branding
Categories : Environmental Design / Signage : Silver certification
An iconic gateway to downtown Montreal, Place Banque Nationale stands as a major landmark of the new headquarters of the National Bank of Canada. With its 40 floors totaling nearly 100,000 m², this flagship building embodies a turning point in the contemporary articulation of workspaces, sustainability, and institutional influence. The architectural approach transcends mere functionality to reinvent work environments.
We designed a wayfinding program in perfect harmony with the bank's brand image. All interior spaces, from public areas to upper floors and parking areas, are supported by a fluid system combining static, dynamic, and interactive elements, rightly extending its visual universe.
The concept delicately translates the institutional identity into the physical space. Never ostentatious, it adjusts to environments by modulating scales, materials, and rhythm of appearances. Each area, whether a hall, corridor, or collaboration space, welcomes discreet and meticulous interventions, combining functional clarity and aesthetic sobriety. The signage integrates into the very materiality of the places: affixed on marble, inlaid in wood, it rightly embraces the nature and spirit of the spaces.
The graphic approach is distinguished by its precision and sensitivity. Typography with controlled proportions, punctuated with emblematic red on letter fields, highlights certain key messages. This graphic finesse, combined with discreet execution, allows signage to blend into the architecture while asserting its function and symbolic scope. In this integration logic, interactive kiosks have been installed in common areas. Intuitive and accessible, they offer real-time guidance and contextualized information, perfectly aligned with the bank's technological and relational stance.
On the office floors, the signage is part of a strategy designed with the marketing team and architects. Inspired by the perspectives offered from the four facades, it led to a usage mapping developed according to the venues. The whole translates into a clear identity organization, sector-customized pictograms, a carefully arranged typographic hierarchy, and a flexible visual structure, enriched by subtle visuals and graphic interventions.
This project embodies a new model of workplace, open, connected, and driven by a strong identity. The signage surpasses mere orientation to become a spatial language of its own, both discreet and present, precise and flexible, revealing places, guiding paths, and extending the organization’s culture.
Collaboration
Other : ARIUM design
Architect : Menkès Shooner Dagenais Letourneux Architectes
Architect : Ædifica
Other : Banque Nationale
Photo credit

