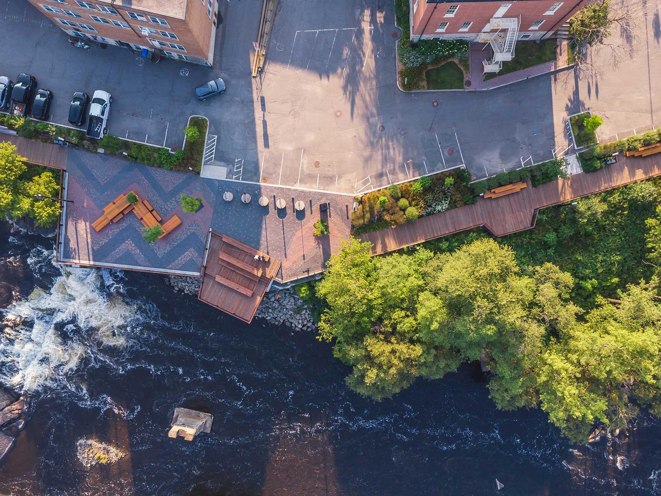
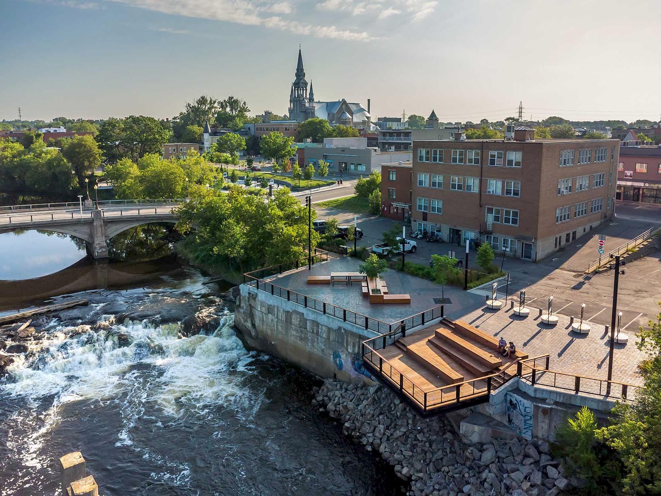
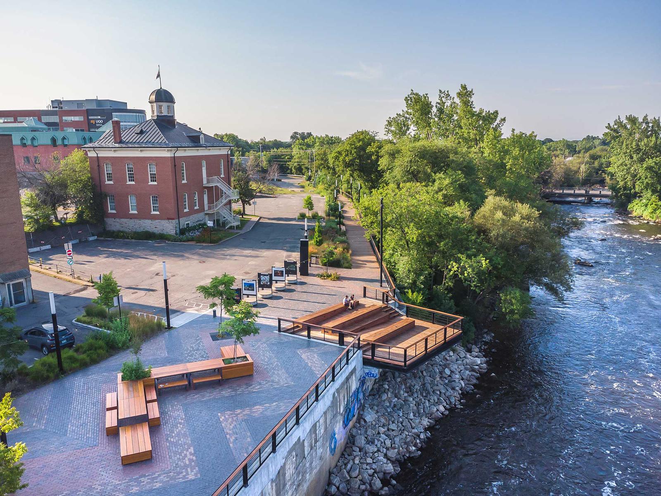
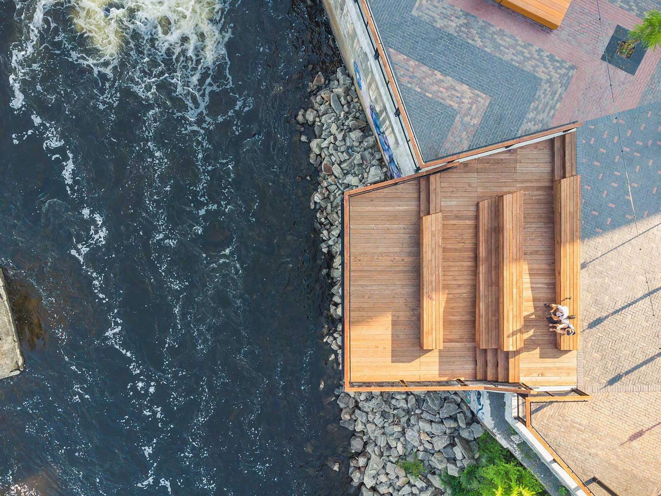
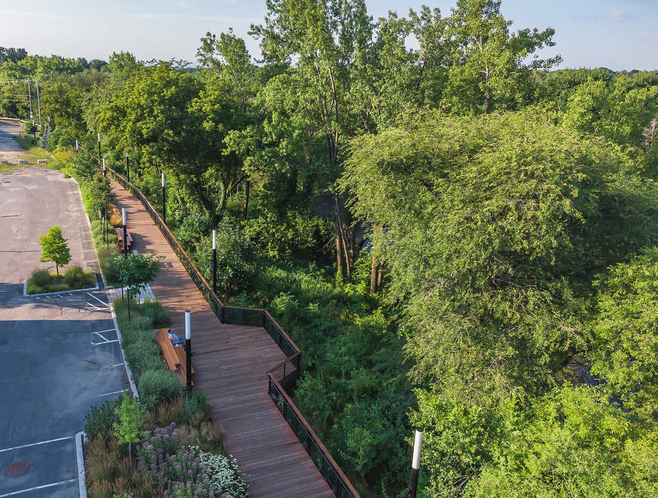
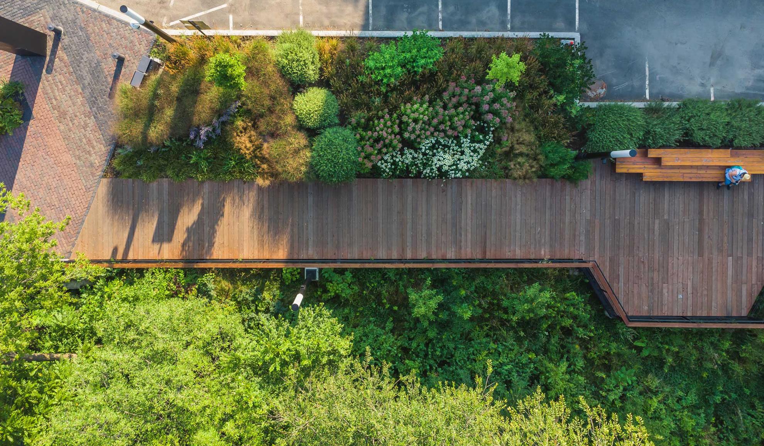
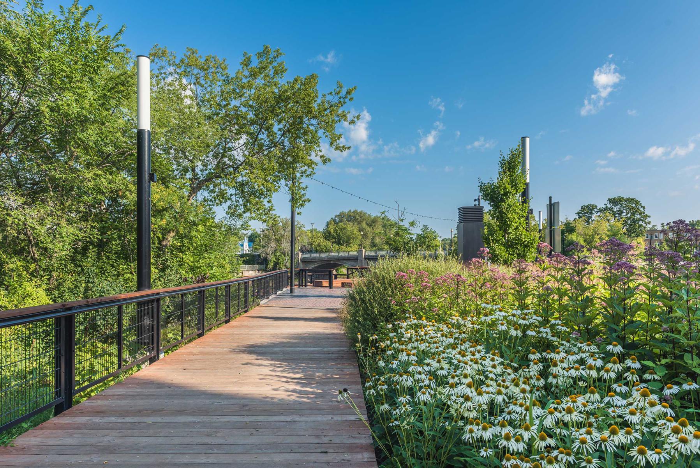
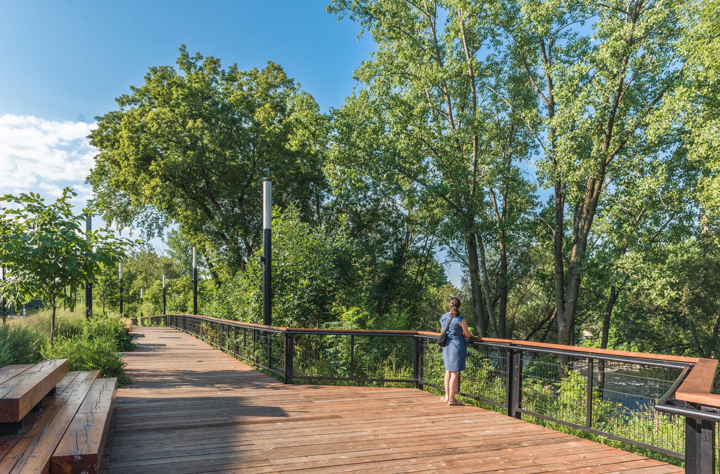
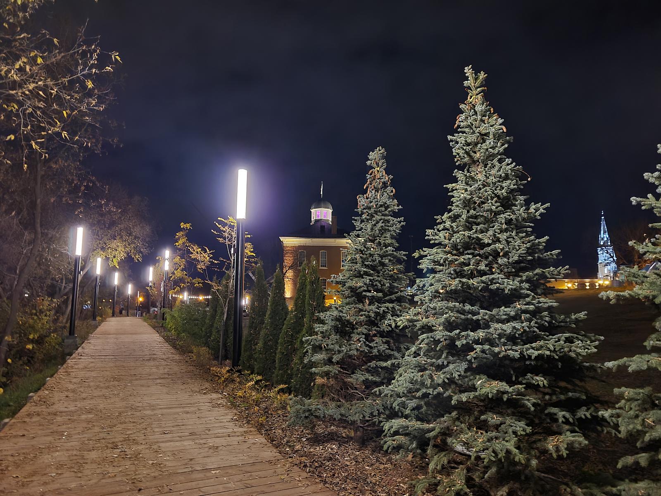
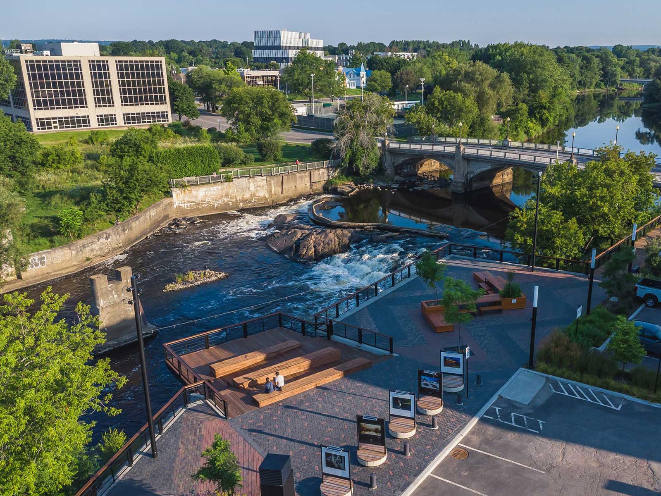
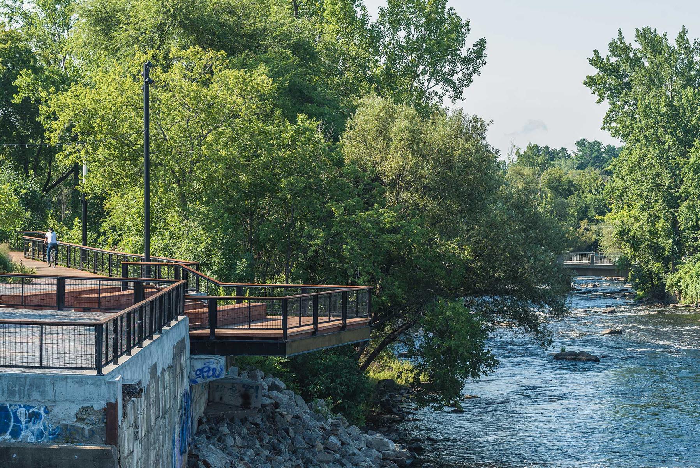
Share to
Phase II of the Jardin des Arts / Riverside Promenade
By : WAA+
GRANDS PRIX DU DESIGN 18th edition
Discipline : Landscape & Territories
Categories : Urban Design / Civic Design Project : Grand Winner
As a continuation of Phase I completed in 2020, Phase II of the Jardin des Arts / Riverside Promenade seeks to revitalize an emblematic site in downtown Saint-Jérôme. Bordering the Rivière du Nord, this strategic segment connects two major landscape landmarks: the Castonguay and Saint-Joseph bridges. Though short, this stretch stands out for its evocative power—landscape, heritage, and sensory combined.
Downstream from the Castonguay Bridge, spectacular waterfalls, followed by a series of rapids, dominate the scene. Upstream, a still-visible dam bears witness to the site’s hydraulic history. These elements form the natural and historical foundation upon which the design concept is built. The aim is to bring visitors closer to the falls, both physically and emotionally, allowing them to fully feel the site’s raw energy.
This project distinguishes itself by its ability to combine an immersive landscape experience, a sensitive historical narrative, and engaged contemporary design. The concept draws strength from the site’s layered history: from a mill and turbine site in the 19th century, to a textile hub in the 20th century, with the presence of Regent Knitting Mills and Tricofil. Though these industries have largely disappeared, their legacy guided the choices of materials, forms, and symbols. Stone paving, reddish brick, metal, and solid wood evoke the original industrial structures, and the existing remnants have been integrated with restraint, not as museum pieces, but as part of a living dialogue between past and present.
At the heart of the design, a central plaza arranged as a belvedere features a paving pattern inspired by knitting, paying tribute to the craftspeople and textile workers who shaped the site’s identity. This graphic ground treatment, mimicking both knit textures and the rippling of water beneath the falls, acts as a powerful memorial gesture, linking the past to the site’s new cultural vocation.
A cantilevered, universally accessible balcony descends to the level of the former foundations, offering a direct and immersive connection to the river. This platform allows for a safe, intimate dialogue with the falls, while respecting the site’s natural conditions.
The design also supports a vibrant year-round programming, thanks to subtle scenographic lighting (ground projections, suspended string lights, ambient fixtures), and plantings adapted to seasonal cycles. On the urban edge, a denser vegetated buffer acts as a visual filter, framing views of the river and creating a sense of disconnection from the city.
In the end, Phase II of the Jardin des Arts transforms a once-neglected area into a structuring, accessible public space rich with memory—a place where history, material, and landscape converge to offer citizens a sensitive, inclusive, and sustainable experience.
It is a space where the sound of water carries forgotten stories, and where each step invites a quiet conversation between yesterday and tomorrow.
Collaboration
Landscape architecture : WAA Montreal Inc.
Engineering : Artelia Group (FNX-Innov)
Engineering : 2. NADEAU Foresterie Urbaine
Lighting : Ombrages
Photo credit


