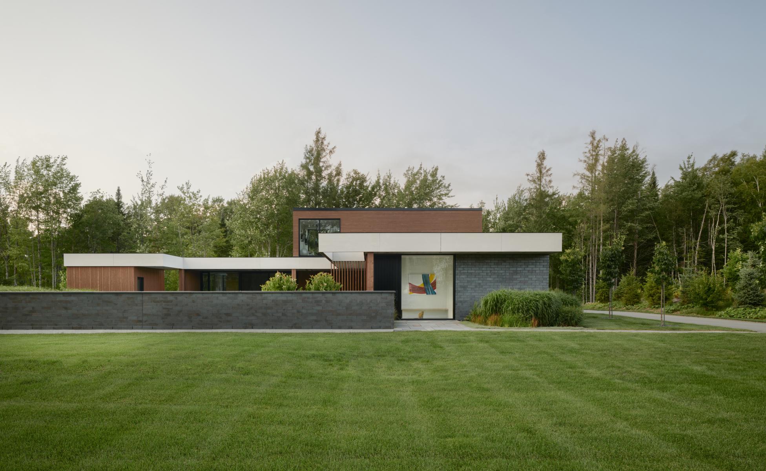
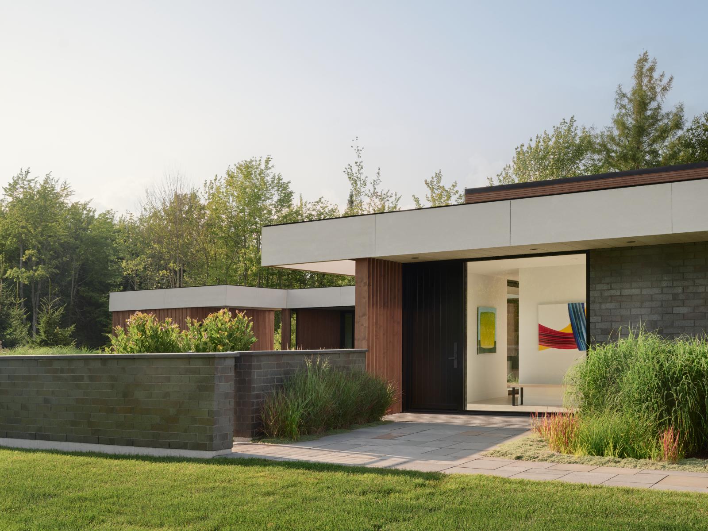
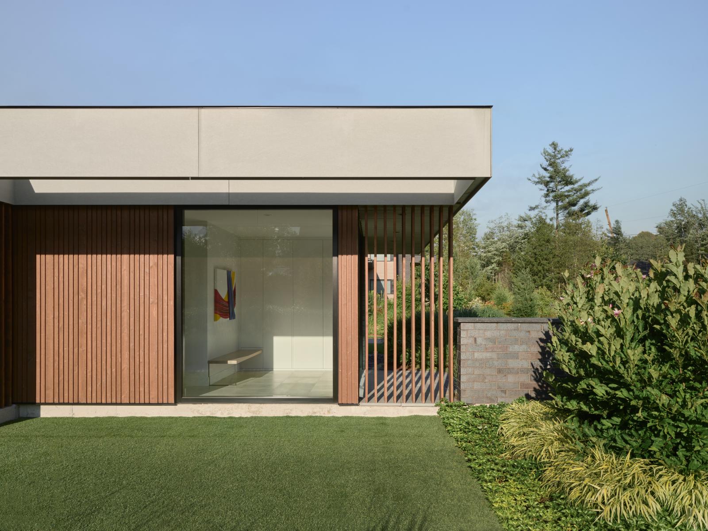
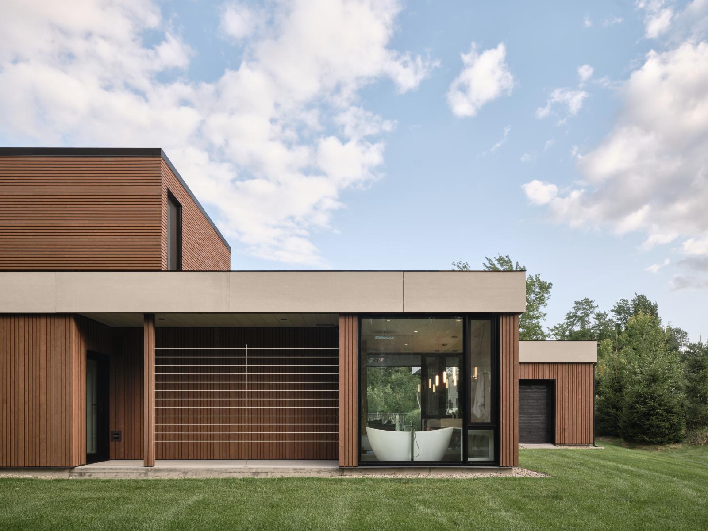

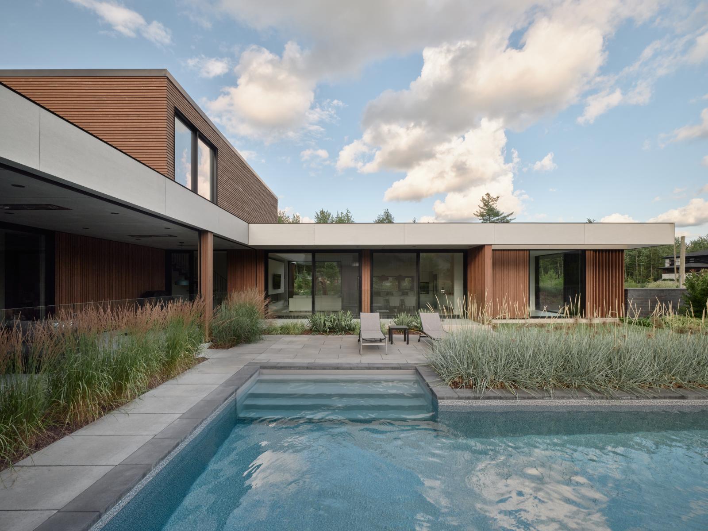
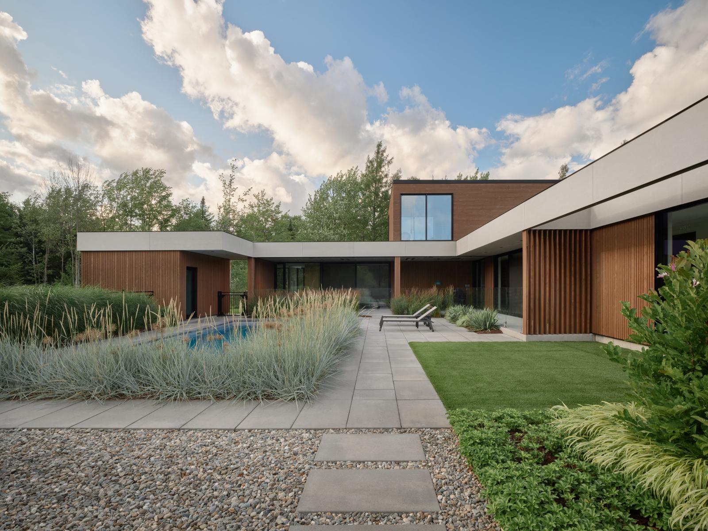
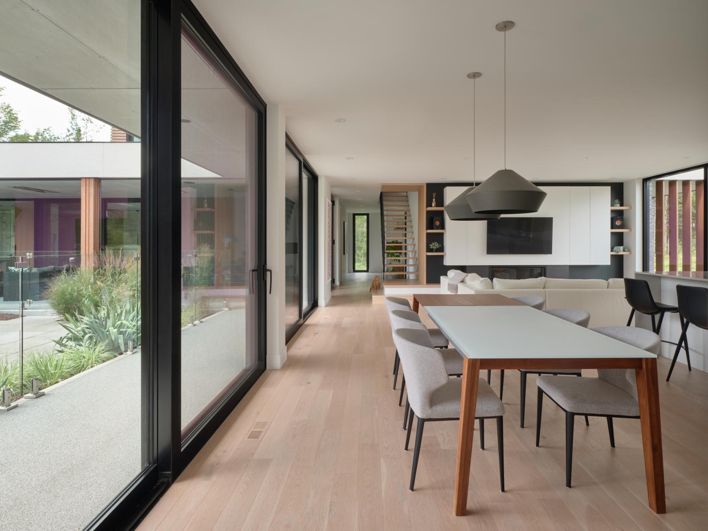
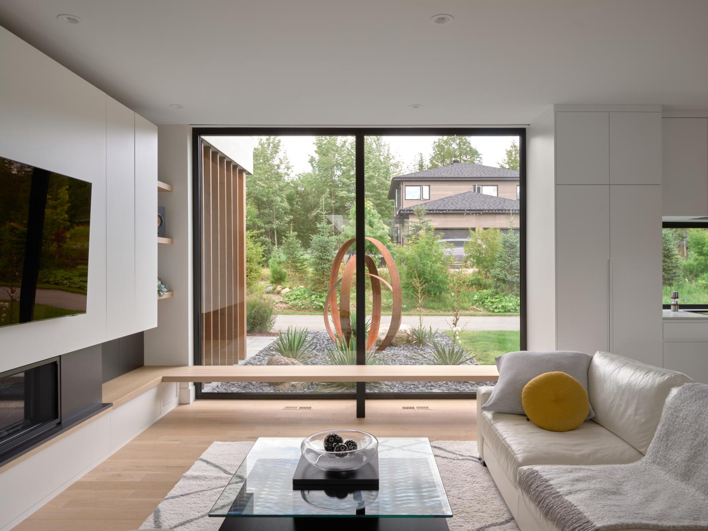
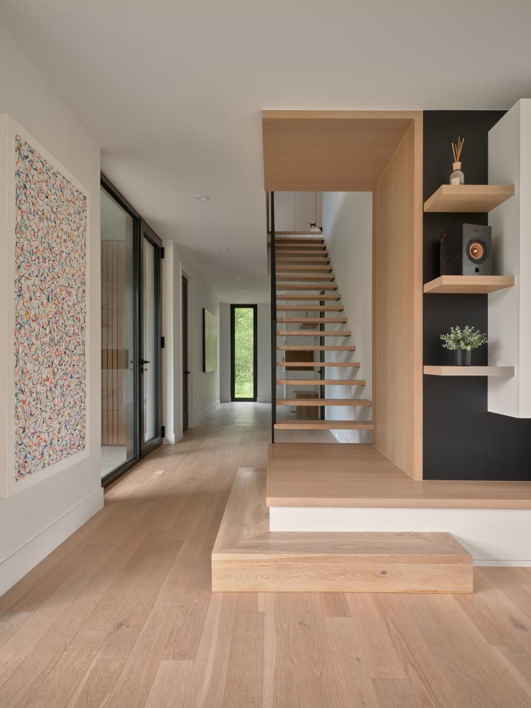
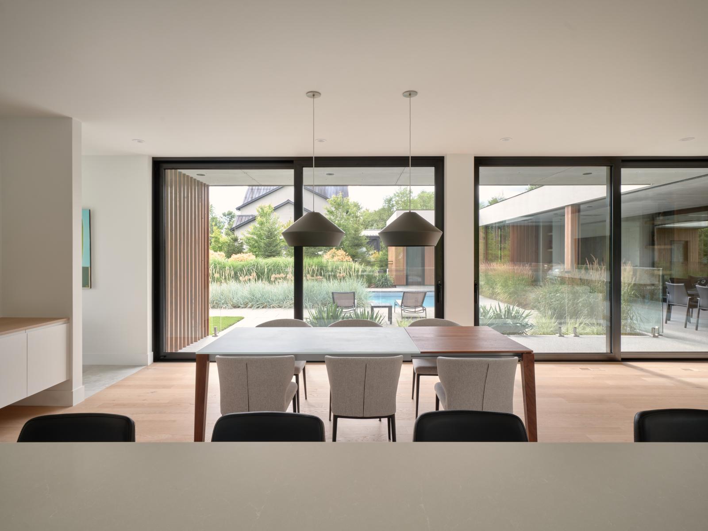
Share to
MD Residence
By : Équipe A architectes
GRANDS PRIX DU DESIGN 18th edition
Discipline : Architecture
Categories : Residential Building / Private House > 2 000 pi2 (> 185 m2) : Gold certification
The MD residence aims to be a tranquil refuge, a counterpoint to the frenetic pace of professional daily life. It is part of a reflection on the art of living, where each constraint of the site becomes an opportunity to meet the specific needs of the owners.
Located on a flat plot surrounded by neighbors, with the street to the south and the north at the back, the living spaces are oriented towards the east-west, offering optimal brightness throughout the day. Defying conventions, the courtyard is positioned at the front of the house, to maximize its sunlight and use. Privacy is still preserved thanks to an enclosure formed by an annexed building, a masonry wall, and wooden slats that filter the views. This bold layout, combined with the marked horizontality of the main volume, allows the house to be harmoniously integrated with the scale of the neighborhood, without imposing its presence.
Inspired by mid-century modern design, the building is updated by a simple and refined composition. The openness of spaces creates a constant dialogue between transparency and intimacy, where the boundary between interior and exterior has practically disappeared. The sizable volumes of the house are punctuated by strong horizontal lines and stripes, evoking both movement and balance.
A clear distinction delineates the two floors. With its large surface area, the ground floor was designed to be obstacle-free for long-term and evolving occupation, evolving with the physical condition of the owners, resulting in a fluid distribution, wide circulations, the absence of thresholds. It also encompasses all the rooms for essential functions, including the main bedroom. On the other hand, the upper floor houses an office and a bedroom with an adjoining bathroom, offering flexible use and preserved privacy for guests.
Every detail orchestrates a symphony of calm, including the harmony of light colors, the softness of textures, and the generosity of natural light. The built-in, minimalist furniture in natural wood conceals storage to maintain visual clarity. Preserving the minimalist aesthetic, ventilation was designed underground, also optimizing acoustics and energy efficiency.
Integrated as early as the design stage, the artworks find their place in a subtle scenography where the whiteness of the walls and the simplicity of the design serve as a showcase for their enhancement. Windows with black frames offer beautiful views on the landscape, which become living pictures, and the long corridor bathed in light contributes to the impression of an inhabited art gallery, offering comfort, inspiration, and serenity. Natural materials – masonry, pale wood, concrete panels – create an atmosphere that is both warm and soothing.
The MD residence thus embodies the balance between openness and intimacy, between simplicity and refinement, between daily life and aesthetic experience.
Collaboration
Architect : Équipe A
Photo credit

