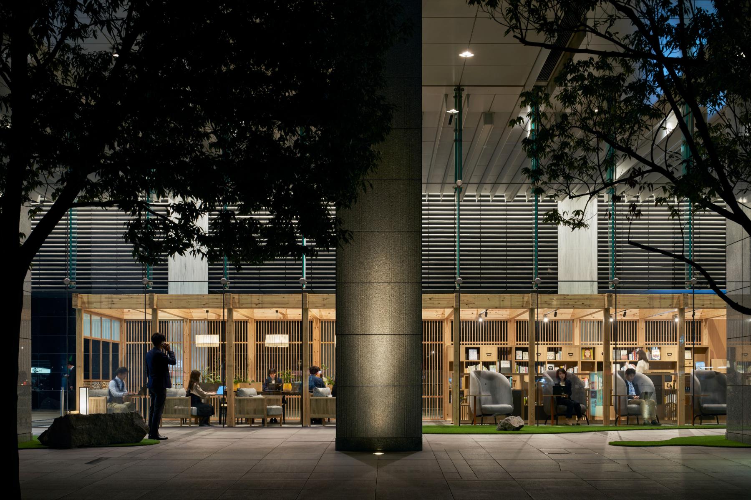
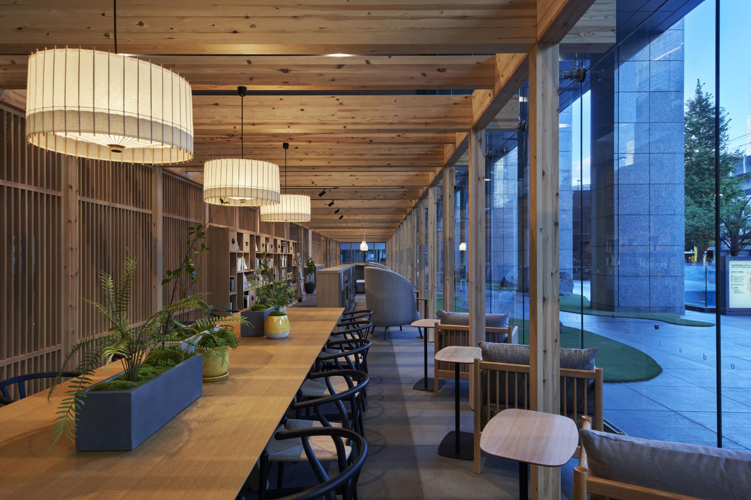
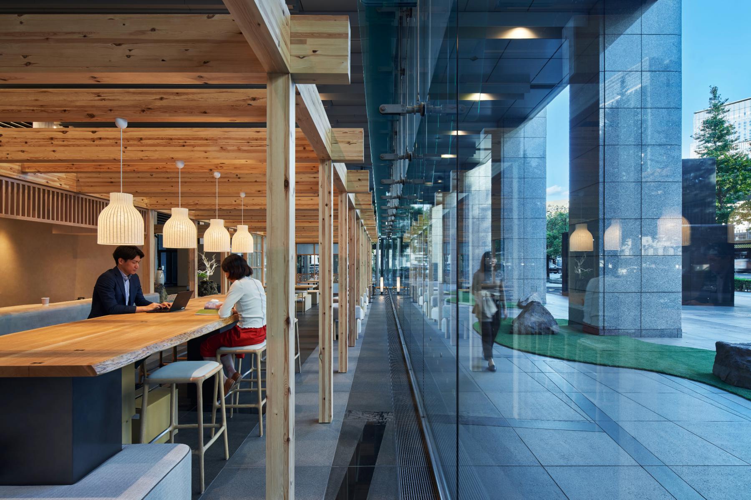
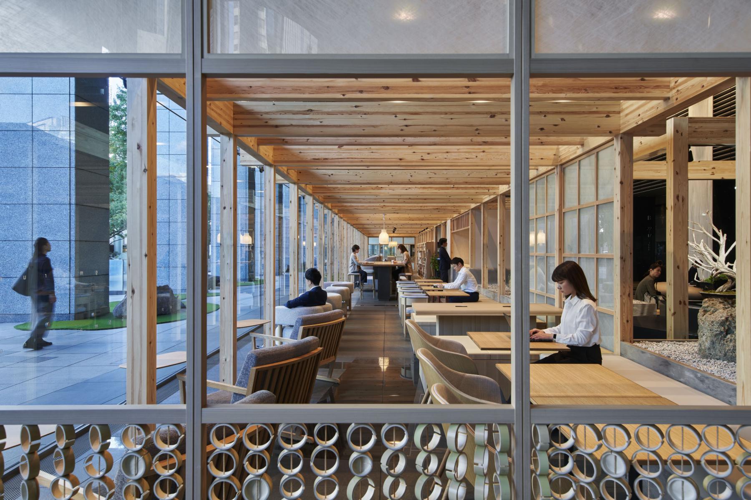
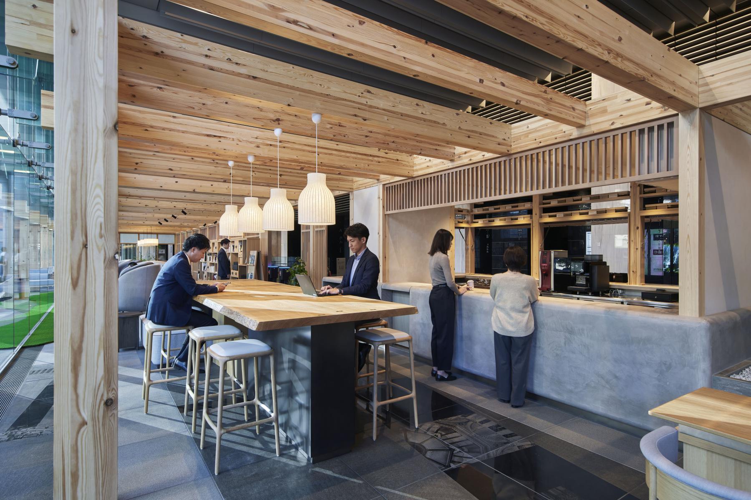
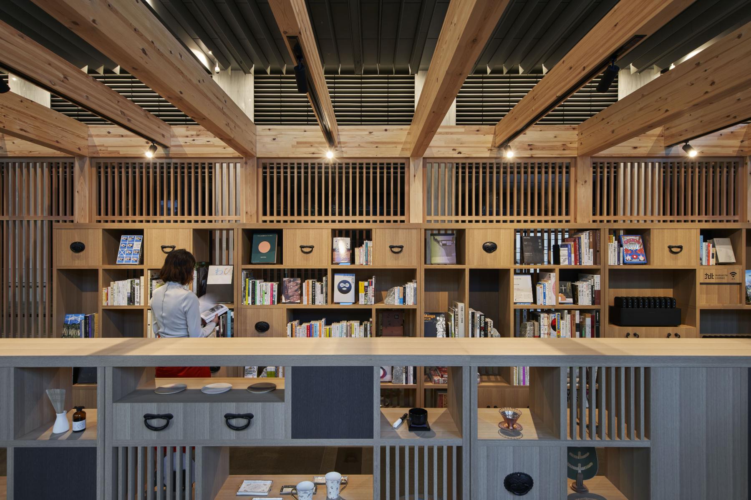

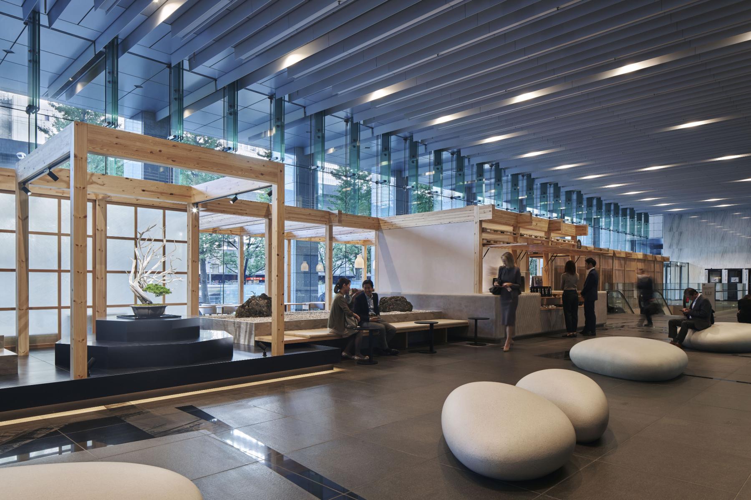
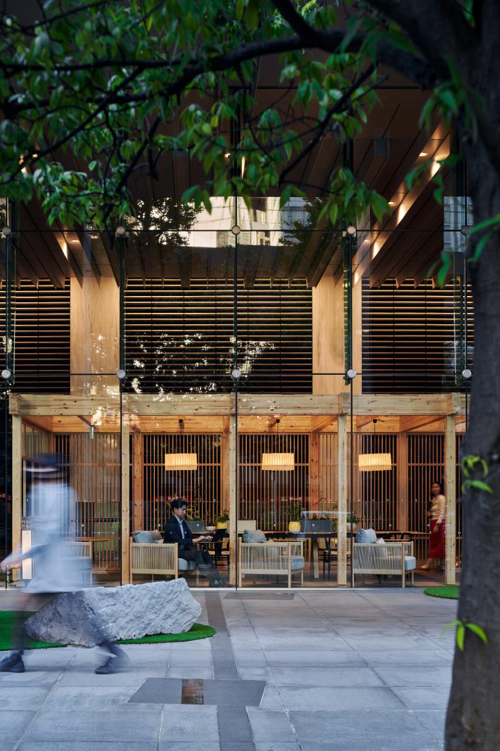
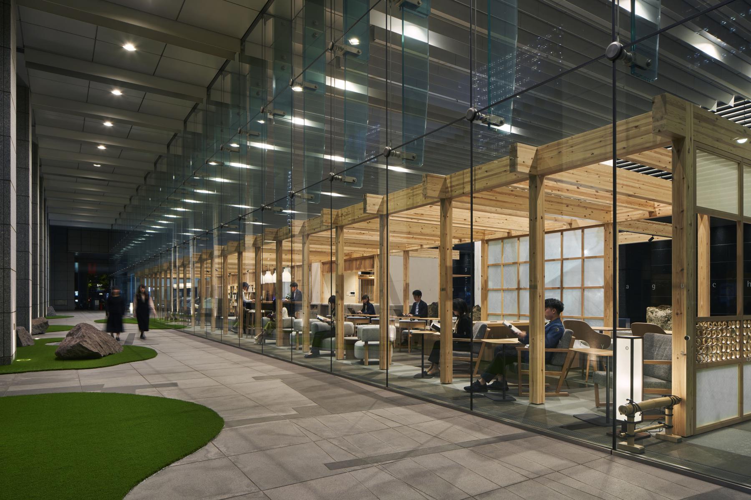
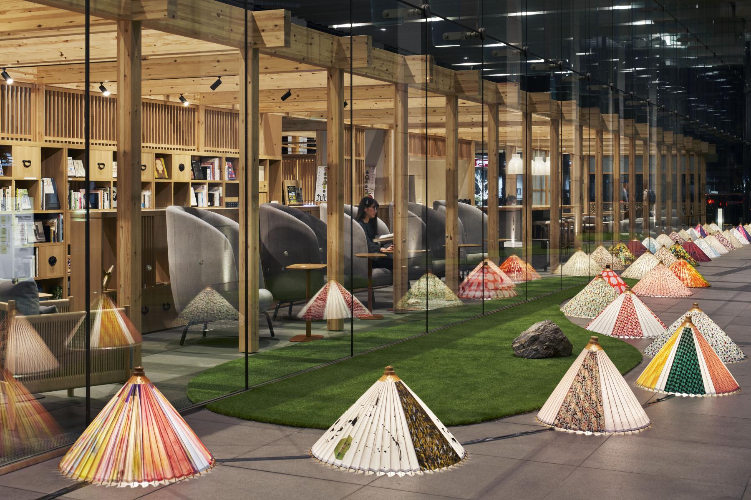
Share to
MARU-KITA Lounge
By : MEC Design International Corp.
GRANDS PRIX DU DESIGN 18th edition
Discipline : Interior Design
Categories : Office / Co working : Grand Winner
Categories : Special Awards / Interior Design +Wood : Gold certification
This is the project to design a new work lounge space in a 20-year-old office building in Marunouchi, where is an office district with a high concentration of well-known companies. Work lounges are usually located on the middle floor of building for convenience of users, but we proposed to place in lobby space on ground floor. Inspired by Japanese architecture of “Engawa” (veranda), planning was based on existing glass facade of lobby space, and wooden frame was used to ensure security inside lounge while visually integrating interior and exterior to blend in with city. By creating work lounge that is open to outside, we can draw out potential work style needs of tenant companies and create office building that can live together with city. The lounge space not only adds value to the building, but also becomes a part of the cityscape.
We designed interior and exterior space considering history of this location. To create smooth pathway in pilotis, we used rocks which were used for walls of Edo Castle. For waiting area, benches are arranged to resemble Japanese rock-garden. Bonsai display with octagonal base was inspired by Hosokawa family's kuyo crest, and granite flooring pattern was inspired by layout of Hosokawa family's samurai residence that once existed here, and we considered to harmonize with existing design by paying attention to scale of this pattern. Interior and exterior view across existing glass façade windows makes seamless and attractive.
With increasing diversification of work styles, the office building needs provide additional value and amenities. The café is accessible from both sides, and benches for waiting and bonsai display that changes weekly are incorporated into space, creating a sense of unity between the inside and outside of lounge in three aspects: visual, formative, and functional.
By creating a work lounge that is open to the outside, we can draw out potential work style needs of tenant companies and create office building that can live together with city.
To differentiate this building entrance lobby, we collaborated with some local companies to promote Japanese traditional architecture, history, craftmanship, and construction techniques. For example, we collaborated with office tenant, Kyoto City Office to design pendant lights and Japanese crafts styling in display shelves and worked with Japanese curators to introduce library with books on theme of “Japanese handicrafts”. Local wooden company who possesses wood joining and processing technology also cooperated to make beautiful wooden structure with rigid-frame structural joints with no visible joint hardware.
Collaboration
Interior designer : MEC Design International, Corp.
Photo credit


