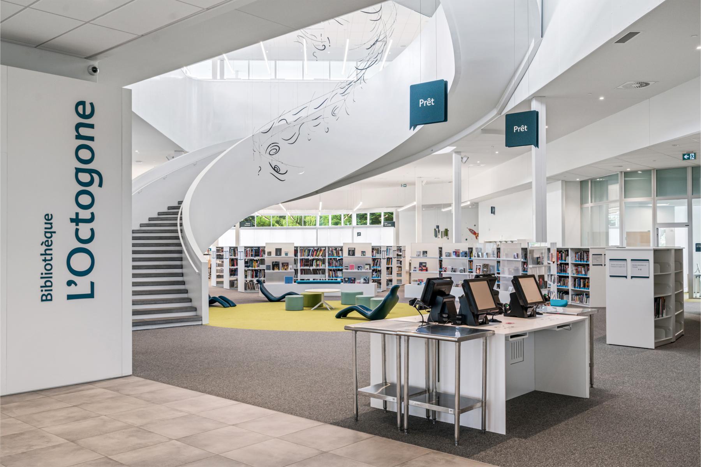
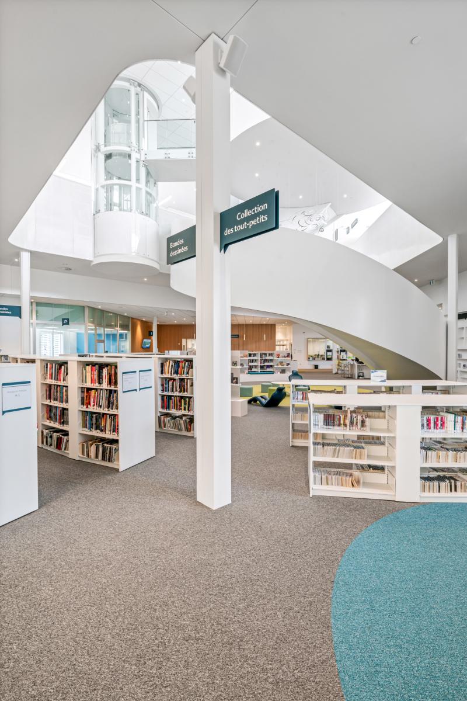
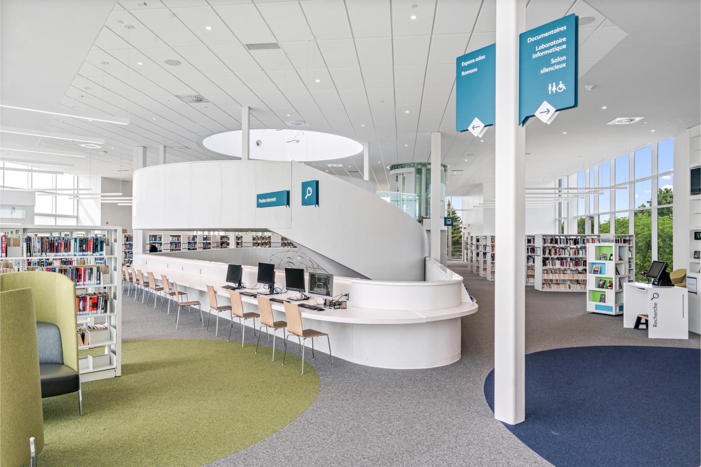
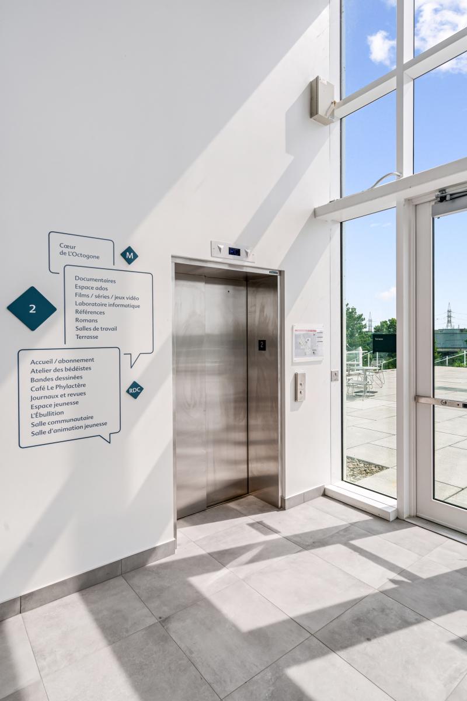
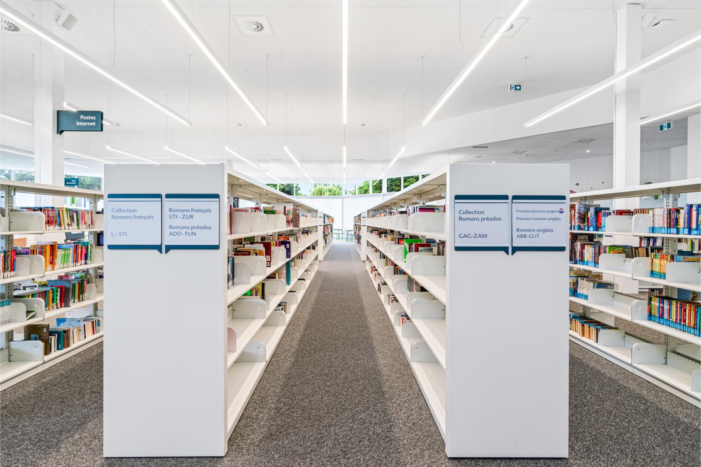
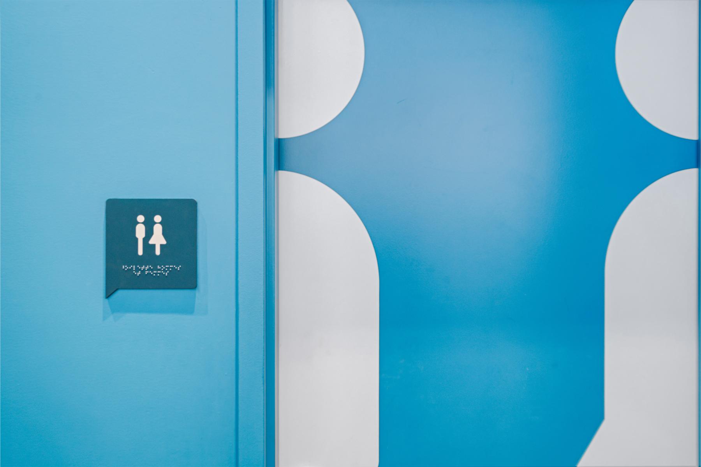
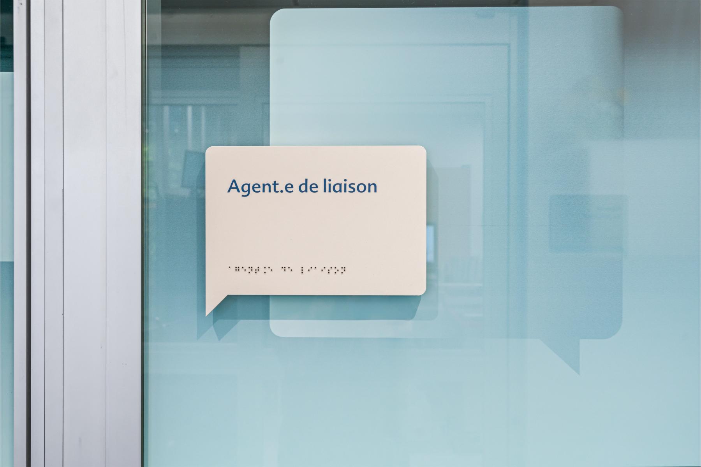
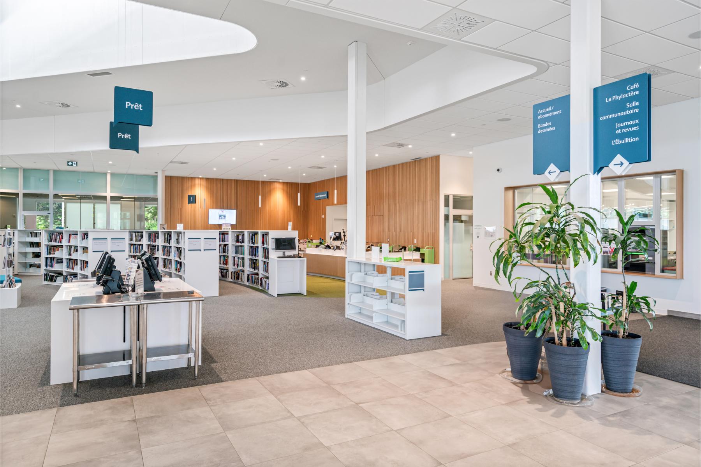
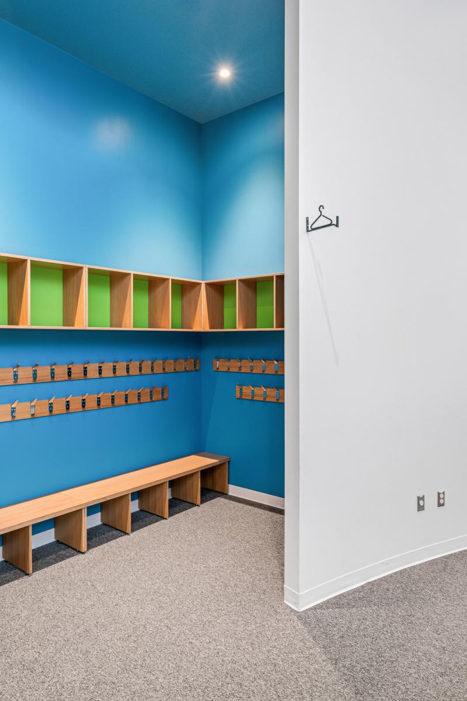
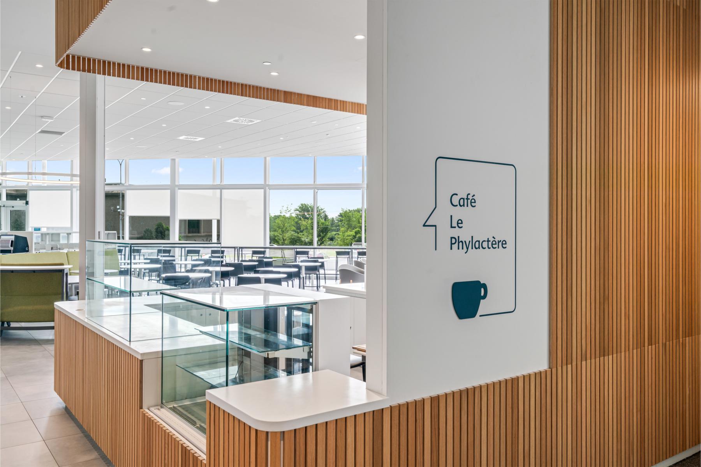
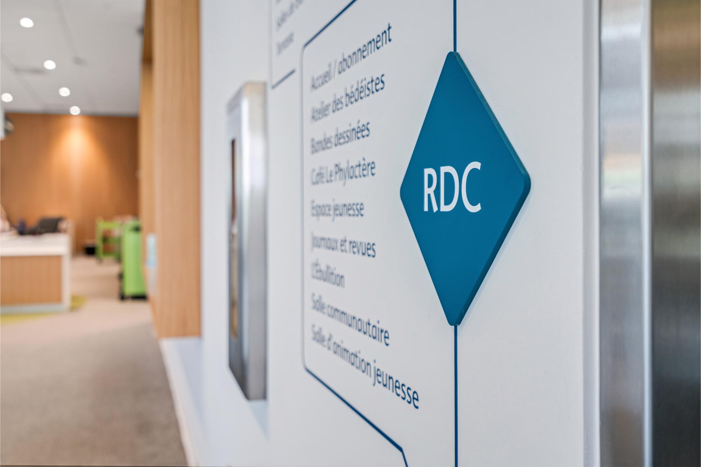
Share to
L'Octogone Library
By : ARIUM design
GRANDS PRIX DU DESIGN 18th edition
Discipline : Product
Categories : Industrial Design / Product - Signage : Grand Winner
L'Octogone Library is much more than a cultural venue. It is a bright, vibrant space deeply rooted in its community. Located in the heart of LaSalle, Montréal, the completely reimagined library is designed as a place of connection, learning and discovery, an inspiring environment for everyone, from curious teens and avid readers to families looking to spend quality time together.
Delivered in 2024 after a major transformation, the new library covers nearly 4,500 square metres. It features an agora, five study rooms, a quiet reading lounge, a children's area with more than 1,150 games and toys, a computer room, three outdoor terraces, the whimsical "Dans ma bulle" zone, Le Phylactère café and, above all, an impressive comic collection that defines the soul of the space. Comics aren't just on the shelves, they shape the design language, the narrative approach and the overall experience.
This vision is carried over into our team's design of the wayfinding and signage program, while deliberately moving away from a conventional institutional approach. Instead of a cold and normative system, the signage adopts a tone that's playful, friendly and accessible. Inspired by comic book speech bubbles, these graphic forms are seamlessly integrated into the architecture as narrative markers that help guide movement. Wayfinding becomes part of the storytelling experience. The system has been designed to accommodate a variety of interventions and to ensure consistency in both industrial and graphic design, reinforcing the overall sense of unity.
Visual cues are subtly embedded in the architecture, providing guidance without imposing on the space. Every detail, from contrast to typography, from tone to placement, has been designed to ensure a clear, inclusive and intuitive experience. The choice of materials and precision of assembly allow the support systems to disappear, maintaining the lightness of the design. These manufacturing choices support the essence of the concept by strengthening its integration, coherence and narrative character, without ever breaking the balance between function and expression.
Collaboration
Other : Arium design
Architect : Les architectes Labonté Marcil
Architect : Anne Carrier architecture
Photo credit

