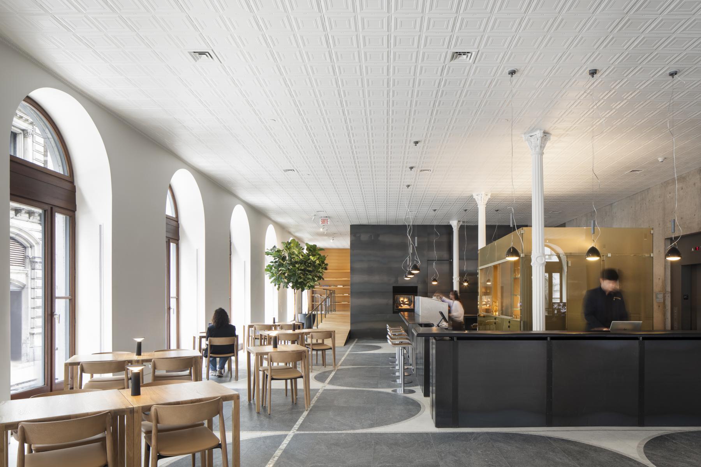
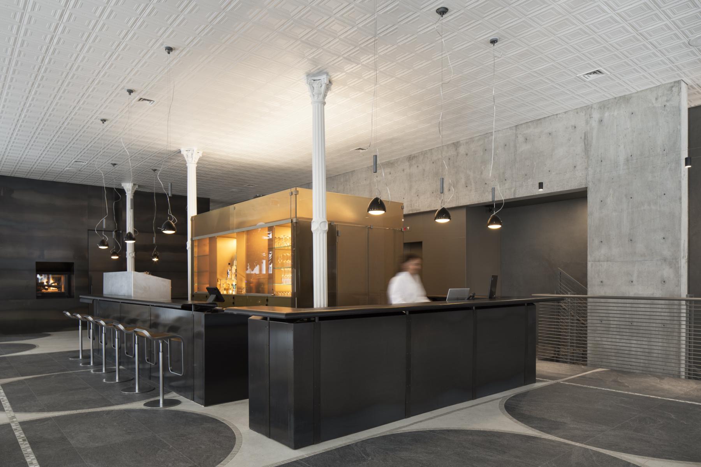
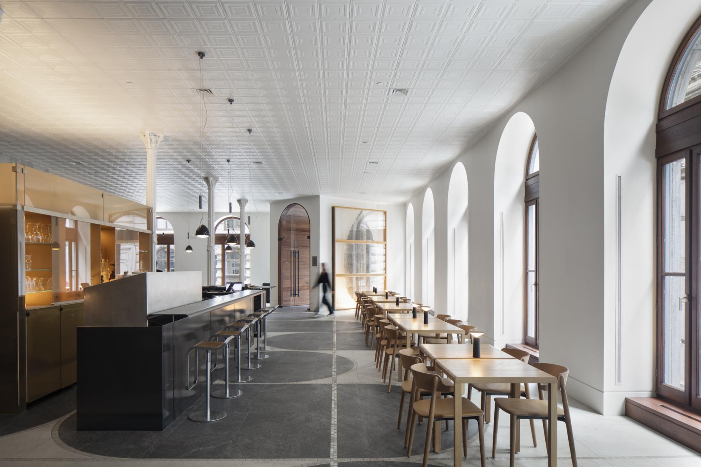
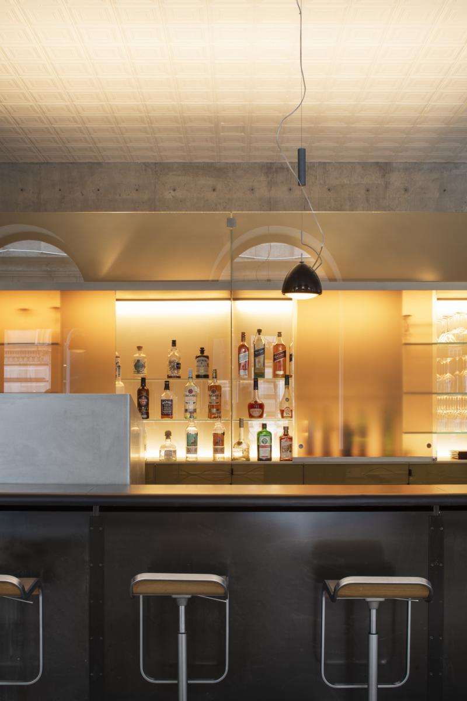
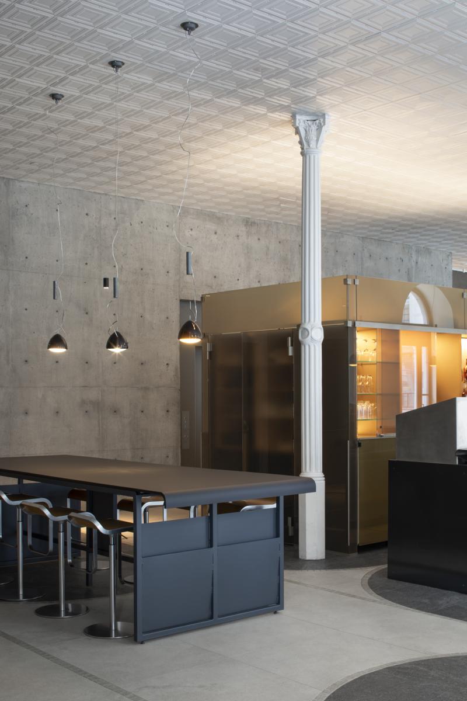
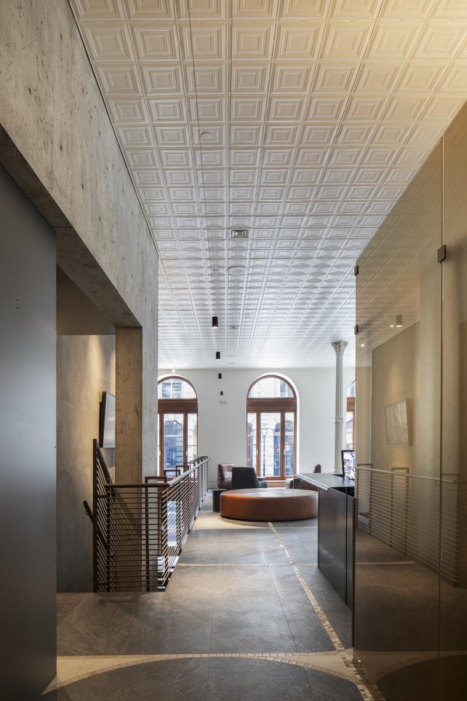
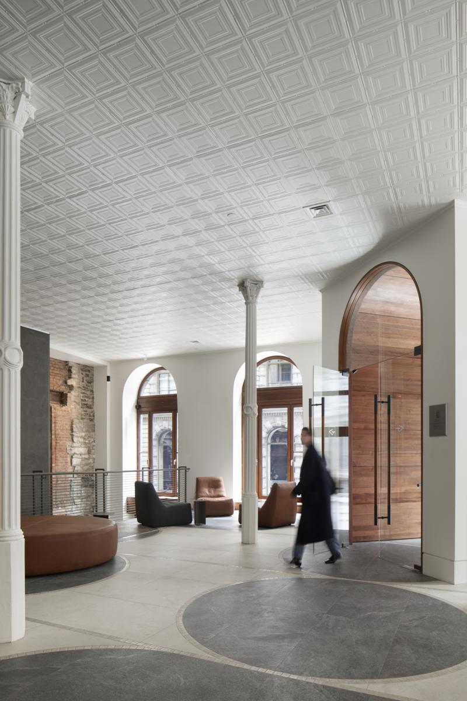
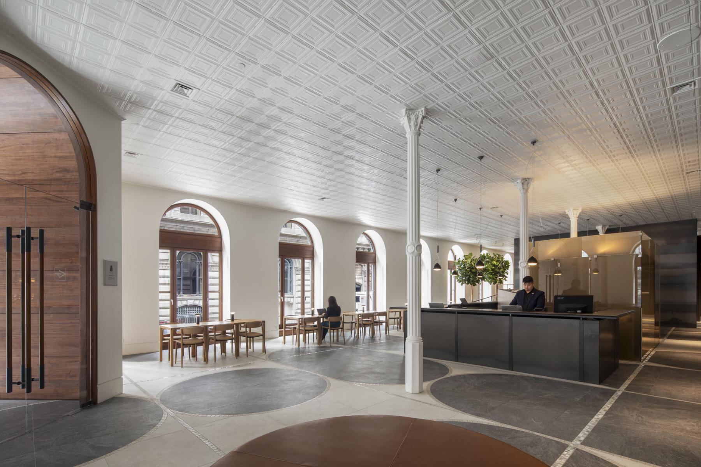
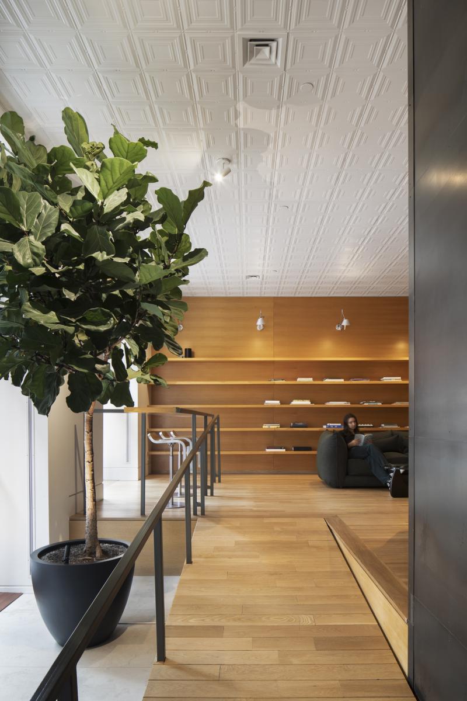
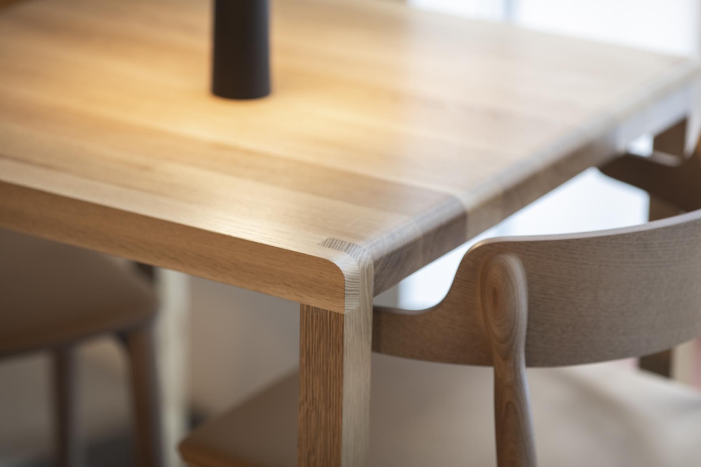
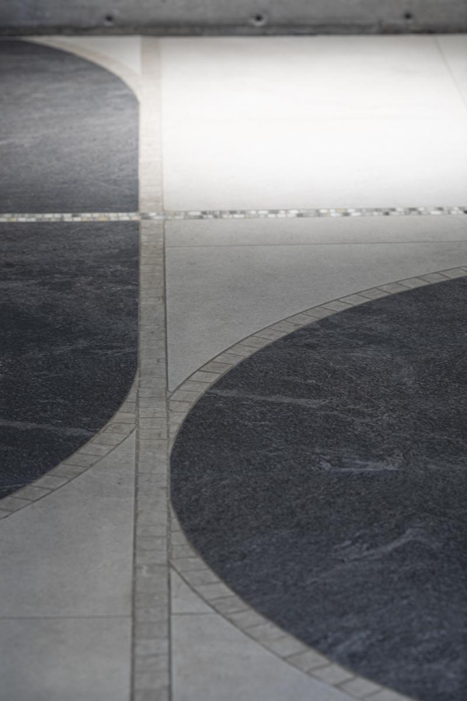
Share to
Lobby de l'Hôtel Gault
By : Hôtel Gault & YH2 Architecture
GRANDS PRIX DU DESIGN 18th edition
Discipline : Interior Design
Categories : Accommodation, Restaurant & Bar / Boutique Hotel : Gold certification
It’s a rare privilege for an architect to revisit a project two decades later. Yet, this is exactly the story of the Gault Hotel—Montreal’s very first boutique hotel—originally designed by the architecture firm YH2.
First conceived in 2004, the lobby now needed to be updated to meet contemporary needs, all without erasing the soul of the place that had once been carefully crafted.
This Second Empire building, constructed in 1871 in the heart of Old Montreal, originally housed a general store on the ground floor and storage spaces above.
The founding idea behind its initial transformation was to integrate a minimalist, contemporary design—simple lines, raw materials like concrete and steel—within a historic setting. Colorful furniture offset the austerity of the architecture, bringing warmth and a sense of welcome. Luxury, at the time, was expressed through the generosity of space and the emphasis on individual intimacy.
Two decades later, much of that original identity had faded. Time and successive changes had blurred the distinct features of the project. This second intervention aims to restore the space’s essence by emphasizing architectural continuity, with special attention to materials and fine details.
Materiality—central to the original design—takes on new meaning here. The vestibule is now crowned by a curved solid mahogany wood vault, echoing the existing window arches. It marks the transition from the bustling street to the hushed interior of the hotel. The old concrete floor has been replaced by a handcrafted mosaic of stone and ceramic, laid on-site. Its soft curves mirror the building’s arches and balance the rigidity of the architecture.
Lighting plays a key role in bringing back the lobby’s distinctive atmosphere. A carefully crafted system of indirect lighting highlights the space’s main features: arches, coffered metal ceilings, and textures. At the heart of the room, a translucent glass box houses both the bar and service desk, acting as a glowing lantern that softly diffuses light in all directions.
The curved furniture—chairs, armchairs, and tables—paired with finely tailored fabrics, creates a dialogue with the structural rigor of the space.
More than just a cosmetic renovation, this transformation is a statement of intent: the Gault Hotel reaffirms its commitment to offering guests a refined, welcoming setting from the very first step inside. The lobby becomes its signature—blending local design, understated luxury, and personalized service—while maintaining a unique presence within Montreal’s hotel landscape.
This thoughtful reimagining extends the conversation between different architectural eras, celebrating local craftsmanship, material richness, and the value of what already exists.
Collaboration
Architect : YH2
General contractor : GP5T
Other : Atelier vaste
Other : Maxime Clément
Other : VerreXpert
Other : Déco Murale
Other : Acier Romy
Lighting : Morceau
Lighting : Studio Luminaire
Lighting : Au courant
Other : Ramacieri
Other : Stonetile
Other : Ciot
Other : Centura
Other : CAB Déco
Other : Montauk
Other : Nuspace
Landscaper : Planterra
Communication & Branding : Hôtel Gault
Photo credit

