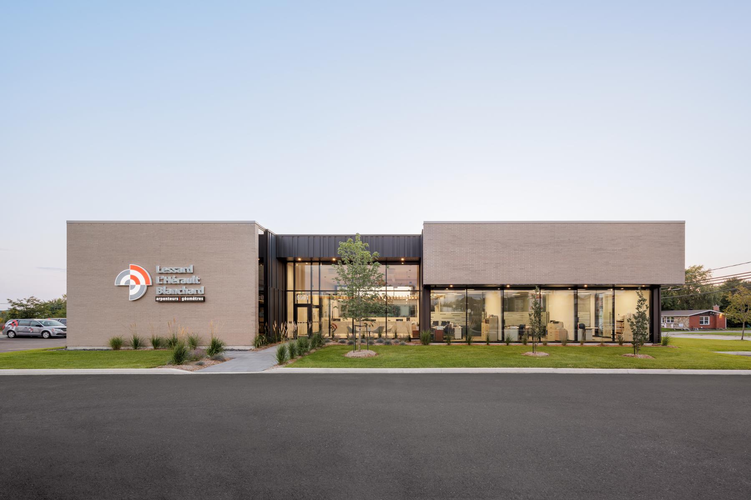
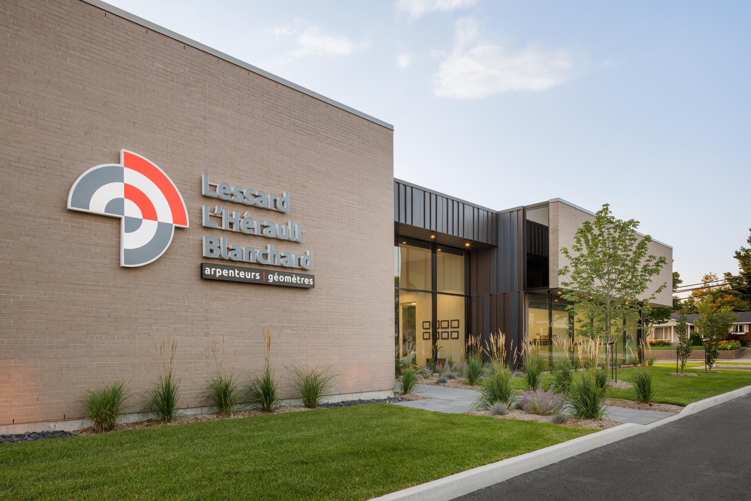
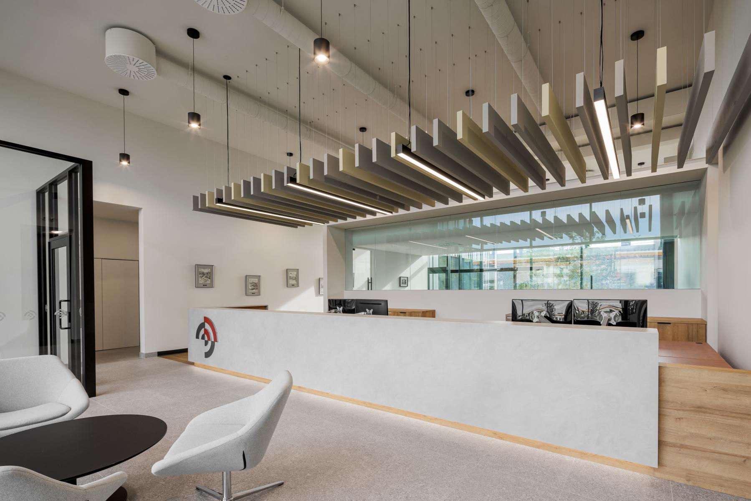
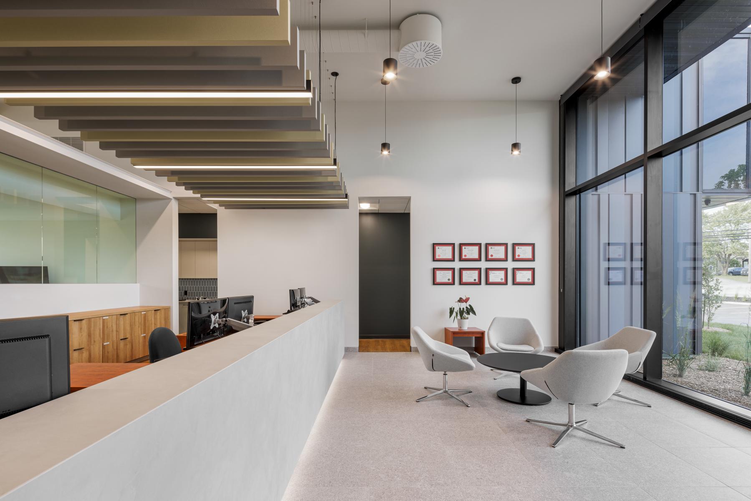
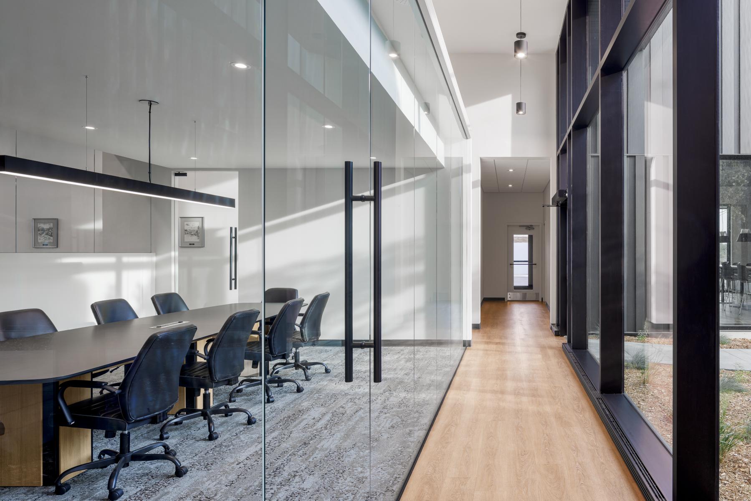
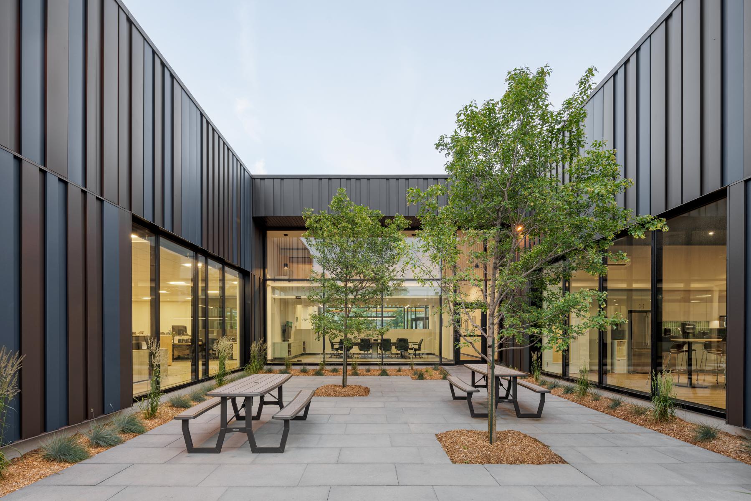
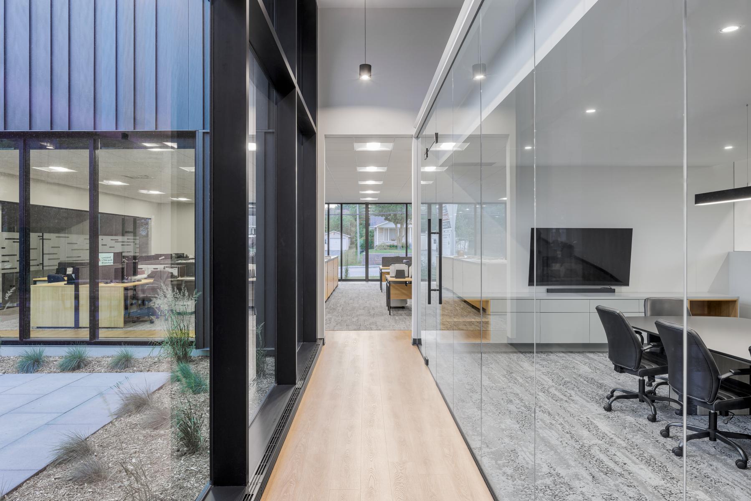
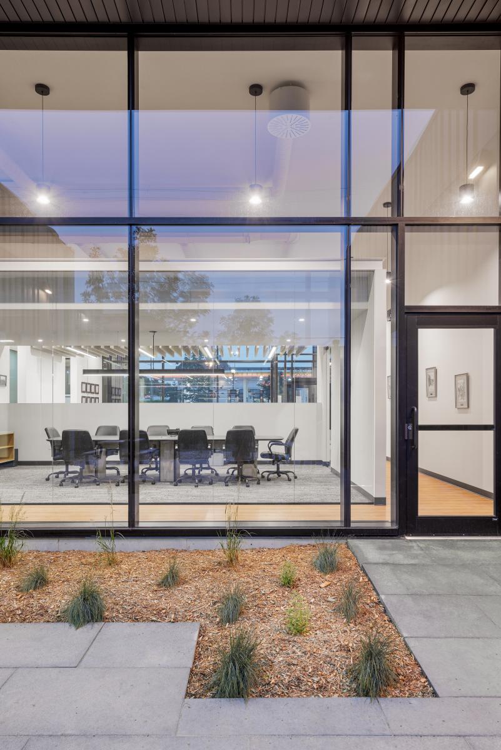
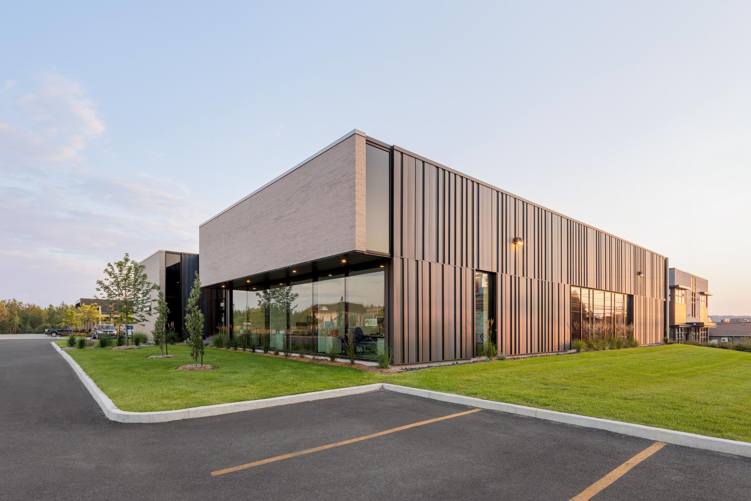
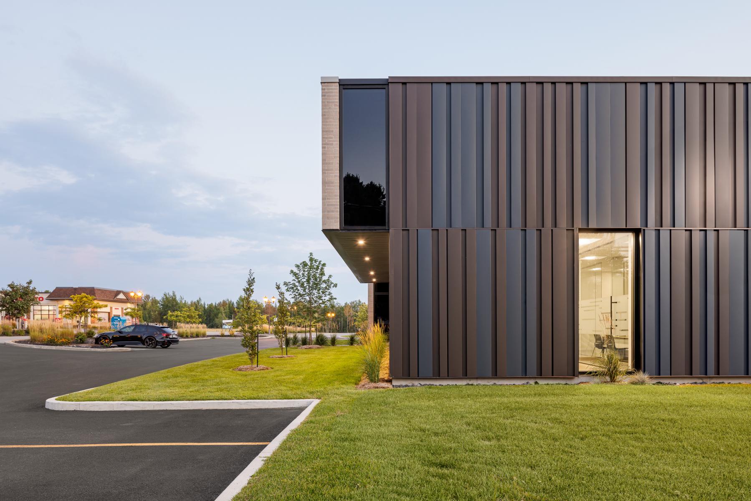
Share to
Lessard L’Hérault Blanchard | Arpenteurs-Géomètres
By : Équipe A architectes
GRANDS PRIX DU DESIGN 18th edition
Discipline : Architecture
Categories : Commercial Building / Low-Rise Office Building (< 5 storeys) : Gold certification
Lessard L'Hérault Blanchard headquarters offer a visual representation of the firm's mission and identity, as well as providing functional and modern workspaces where nature is fully integrated into daily life.
The building's formal language is inspired by historic land registry divisions, evoked by the "row" composition and the use of strips that recall the cadastral survey. The logic of straight lines and the geometric structure of the building are in perfect harmony with the precision inherent to the surveying profession, reflecting the rigor and connection to the territory that characterizes the surveying profession. With a view to sensitive site integration, the building takes full advantage of a large flat plot: it avoids any visual dominance due to its single-story design aligned with the ground level, promoting a human scale and a balanced relationship with its surroundings.
Sensitive to surveyors' preference for vast natural spaces, the architecture of the 750 m² building extends its volumes outward, in a radical break from traditional office space with closed and drab cubicles. It frees the view and abolishes physical and visual boundaries by limiting opaque partitions, favoring the use of glass, and creating visual permeability on two axes, thanks to the curtain walls and strategically placed windows. Users benefit from an outside view from almost every point in the building, while workstations with large openings give the impression of working outdoors. Clean lines, open spaces, and clear circulation paths enhance this spatial fluidity.
The building is organized around two distinct volumes, pierced by a landscaped courtyard with trees and bathed in light. Visible from multiple interior viewpoints, the central courtyard maintains this precious connection with the outdoors, becoming a serene place of rest. The facade materials cement this link with the nature: the irregular vertical stripes of the steel cladding mimic the tight alignment of tree trunks in a dense forest, while the greige masonry appears to be carved from a block of clay. The envelope, both robust, attractive, and durable, produces a subtle variation of shades that creates an interesting visual rythm.
The renewable wood structure and durable envelope testify to an eco-responsible approach, combined with a concern for comfort and functionality. Overhangs and trees have been strategically placed to limit overheating, while acoustics have been optimized, among other things, by slats to ensure a serene work environment despite some open and high spaces.
Every detail of the project, from materiality to spatial organization to lighting, creates a human and stimulating workplace, responding to the staff's attraction to large spaces while faithfully embodying the firm's mission.
Collaboration
Architect : Équipe A
Engineering : St-Georges Structure et Civil
General contractor : Construction Longer
Photo credit


