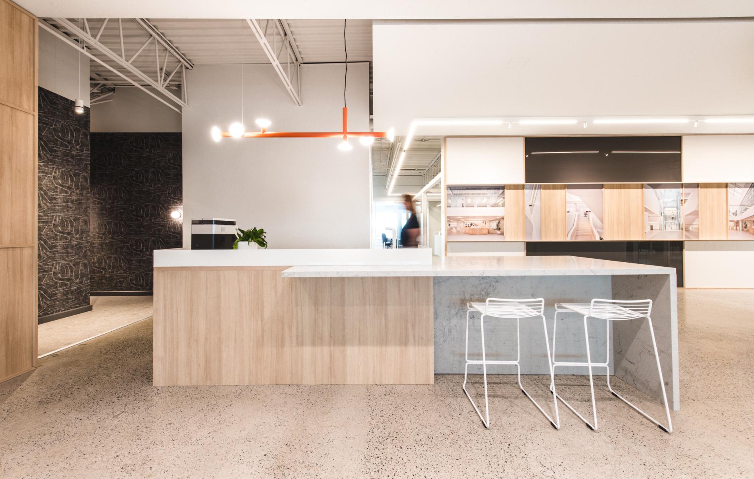
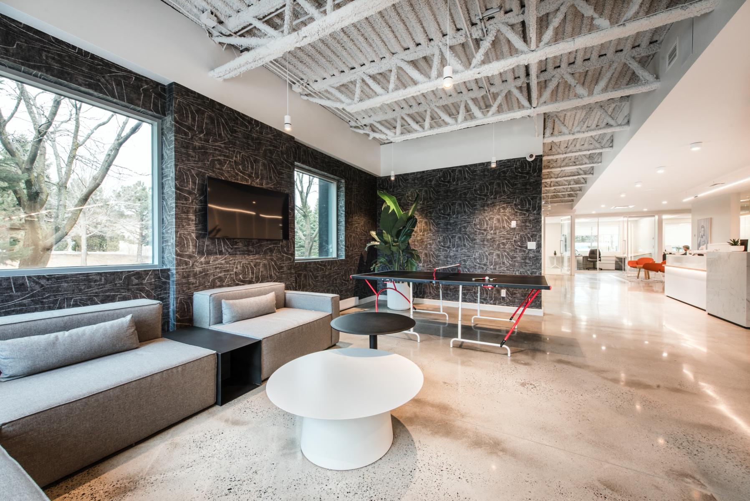
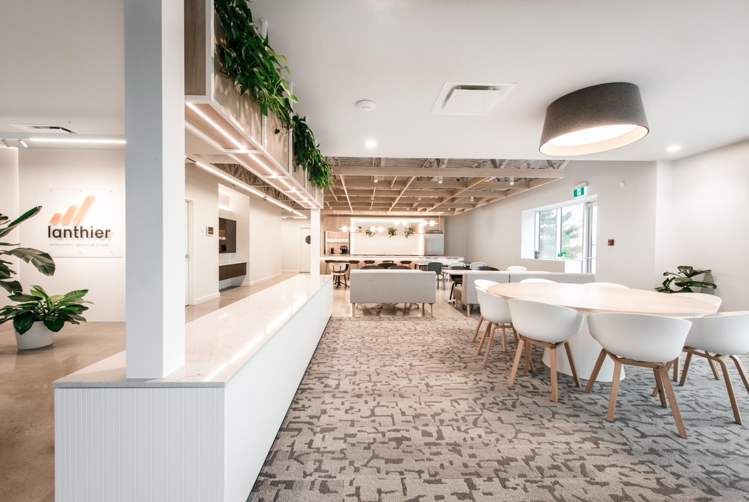
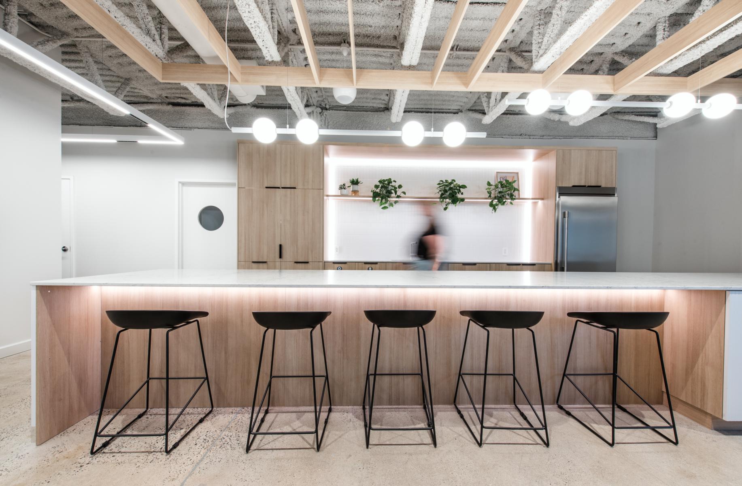
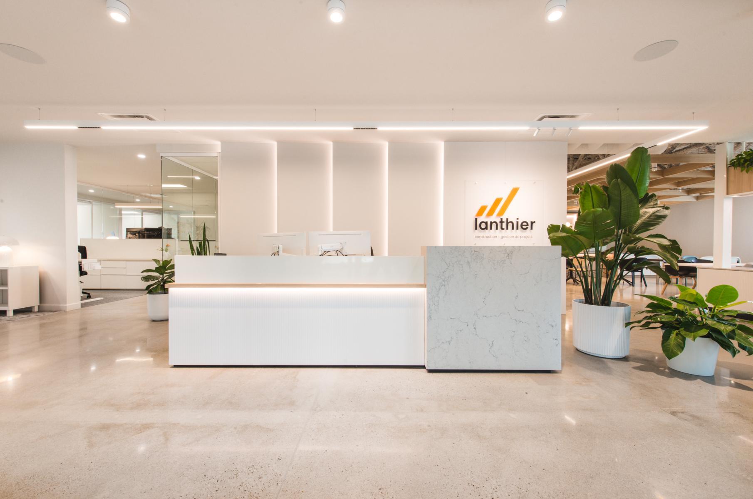
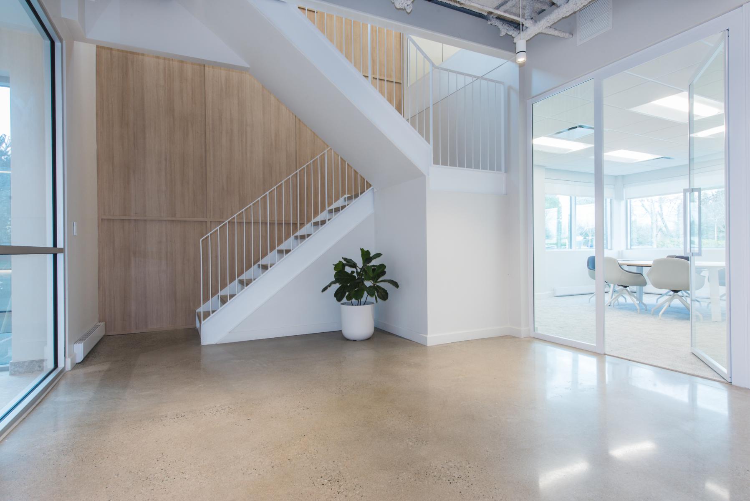
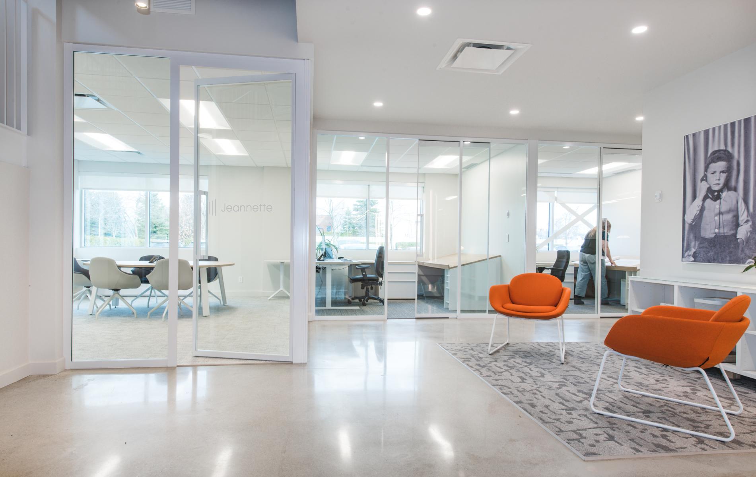
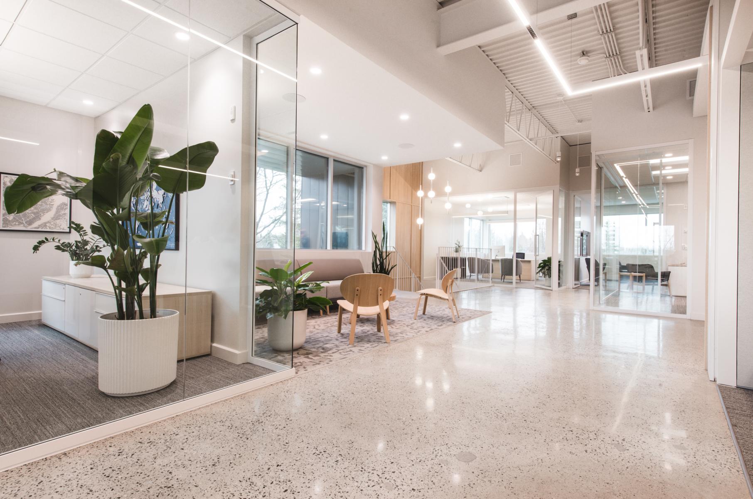
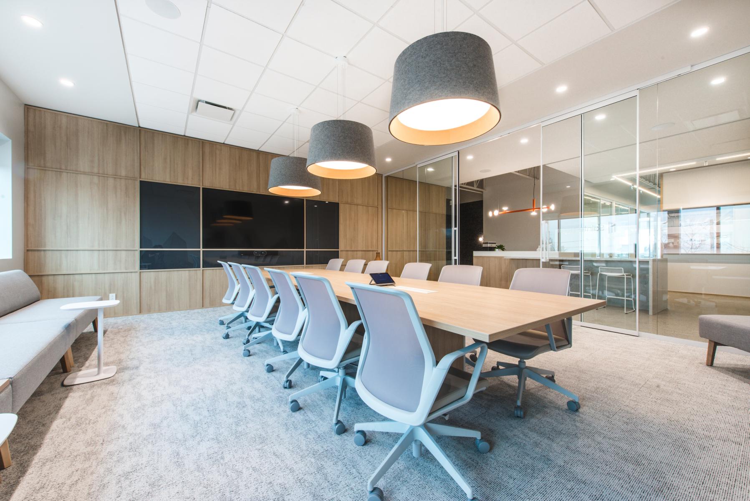
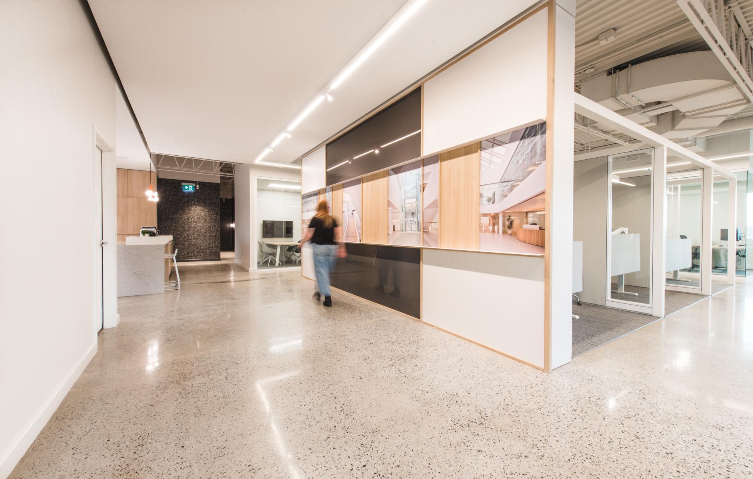
Share to
Lanthier
By : EXA
GRANDS PRIX DU DESIGN 18th edition
Discipline : Interior Design
Categories : Office / Office 5,400 - 54,000 sq.ft. (500 - 5 000 sq. m.) : Silver certification
Lanthier Project - Inhabited Simplicity
The Lanthier project transcends the standards of corporate layout. Neither entirely an office, nor entirely a home: it is a space designed for humans. A workspace that breathes, soothes, and brings together.
With resimercial inspiration, it carries the promise of a reinvented professional daily life, where well-being, functionality, and aesthetics align with the deep values of the company. A leader in construction and project management since 1994, Lanthier redefines itself here with embodied architectural design, reflecting its succession and expertise.
EXA's vision: to create a meaningful place. A minimalist, bright space, precise in its details. The lines are clean, the materials carefully chosen. Natural wood, soft textures, carefully maintained natural plants, glass partitions, diffused light: each element interacts with the other in a quiet harmony. Right from the entrance, an open reception sets the tone. Lanthier's visual identity asserts itself there, discreet yet bold, in a gesture of openness to the rest of the space. Natural light flows freely thanks to perimeter glazing, flooding the heart of the project. The offices, delimited by glass partitions with white mullions, enhance concentration without ever isolating the user.
The beating heart of the arrangement: the kitchen. A true living space, it is designed to welcome, nourish, connect. People meet here for a coffee, a chat, a shared silence. The volumes are fluid, the uses multiple. There is in this space a deliberate warmth, almost domestic. A nod to the family living room.
Here, the "Less is more" of Mies van der Rohe becomes a work philosophy. Nothing is superfluous. Each choice is a gesture. Each space, a balance. It is a place that does not impose, but supports. A setting for ideas, for exchanges, for initiatives. The Lanthier project is a sober, yet strong response to an essential question: what should today’s office look like? This daring simplicity is what we offer here. A workspace as one dreams of. A project that reflects those who bring it to life.
Collaboration
Interior designer : EXA
Architect : Monty & Associés
Other : Groupe API
Lighting : EDP
Other : CIME
Crédit média

