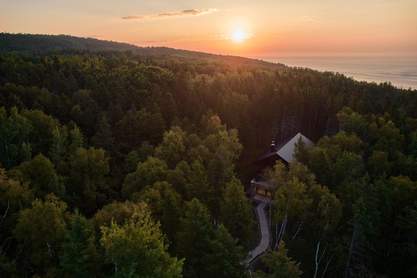
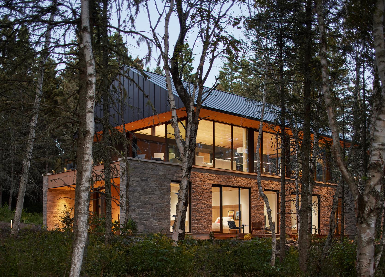
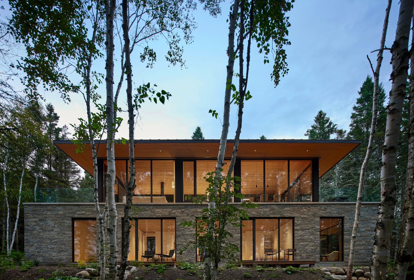



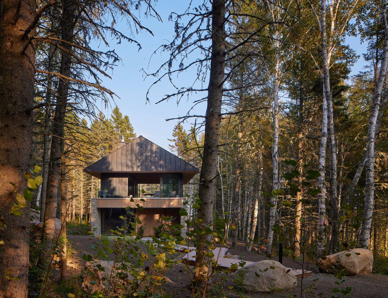
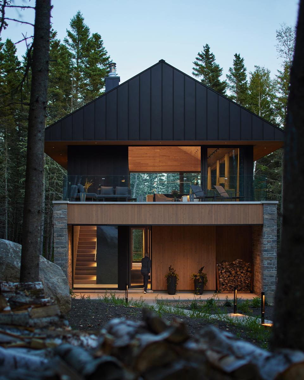
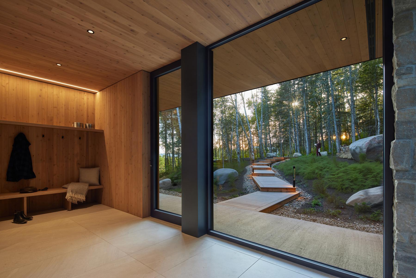
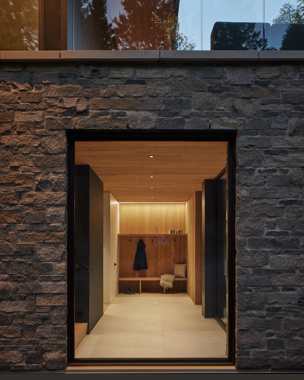
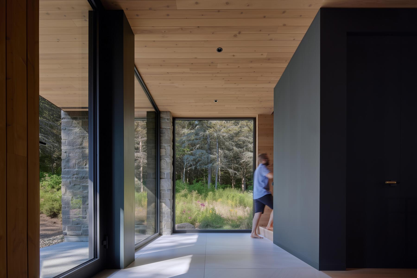
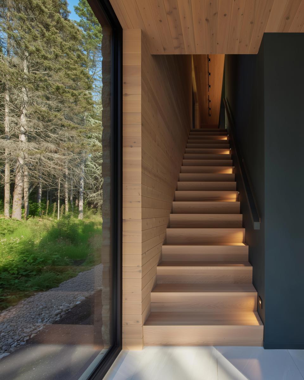
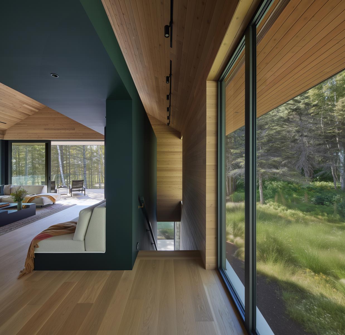
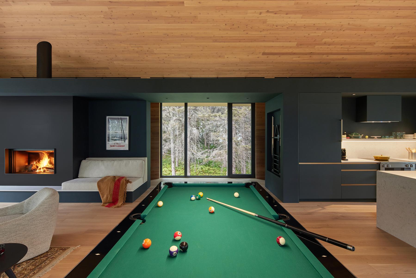
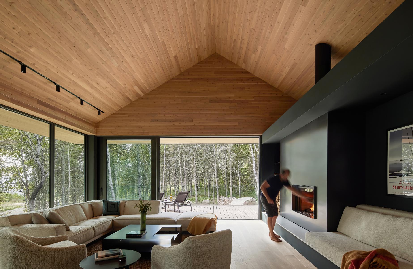
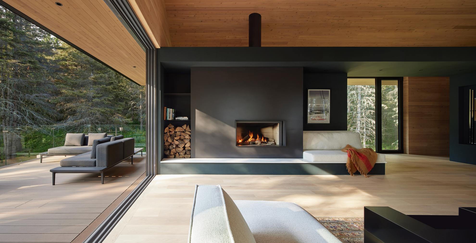
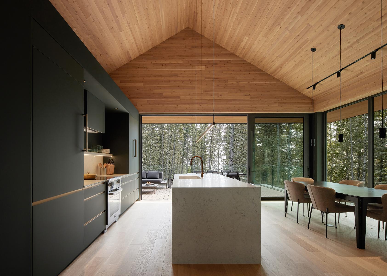
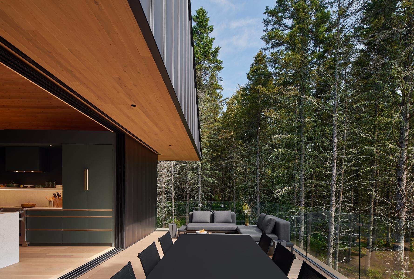
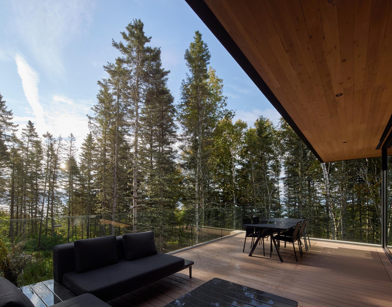
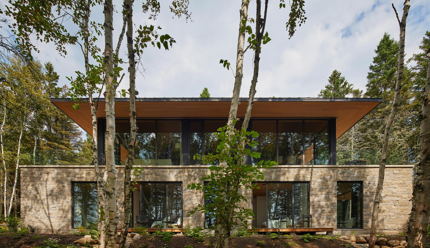

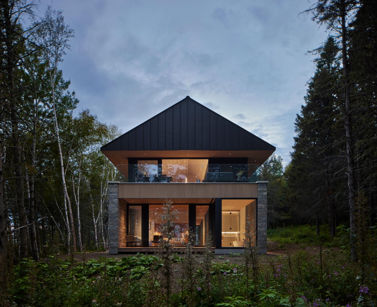
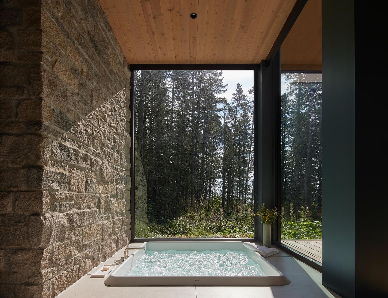

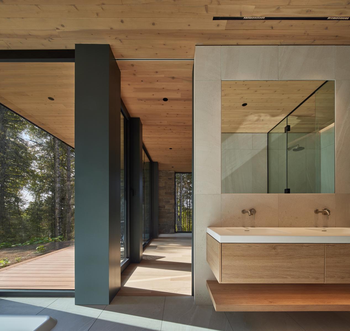
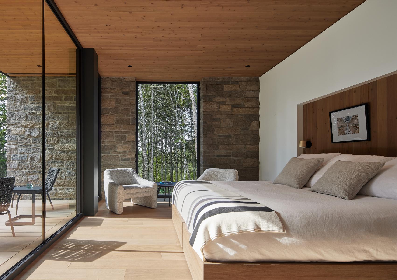
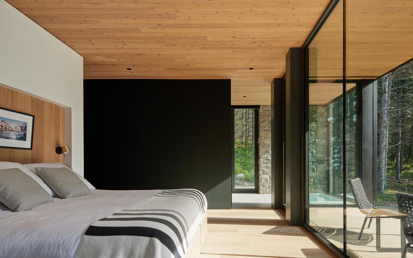
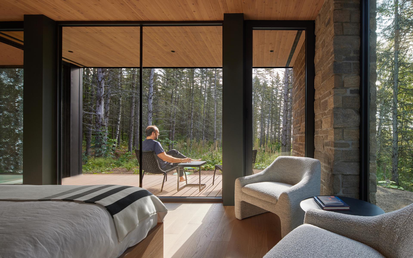
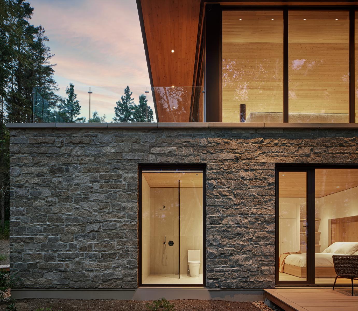
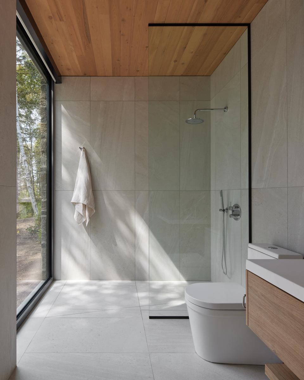
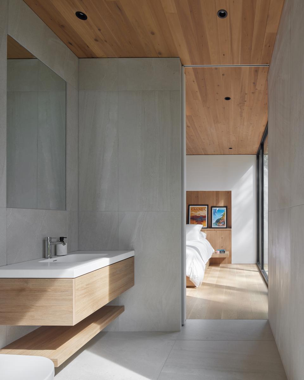
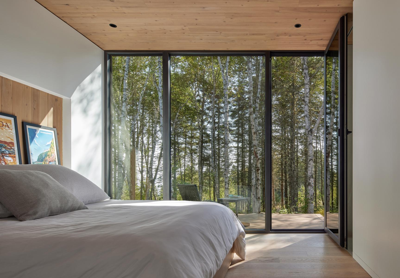
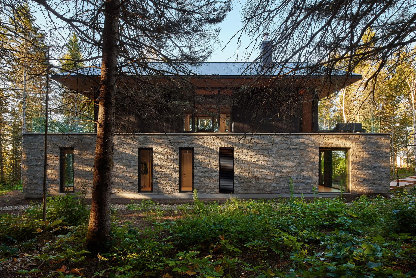
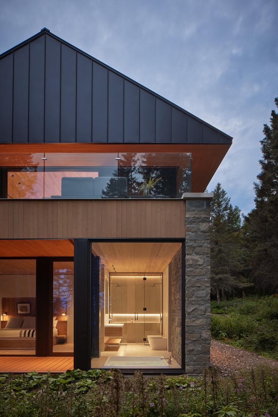
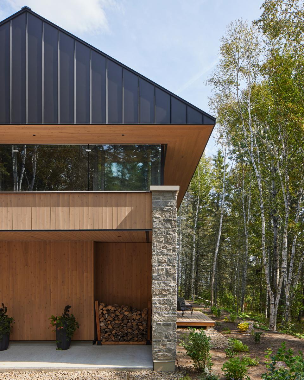
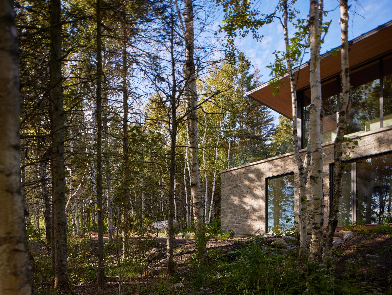
Share to
La Villa « Luce »
By : MXMA Architecture & Design
GRANDS PRIX DU DESIGN 18th edition
Discipline : Architecture
Categories : Residential Building / Cottage & Country House : Grand Winner
Categories : Residential Building / Private House > 2 000 pi2 (> 185 m2) : Gold certification
Categories : Special Award / Architecture + Materials : Gold certification
The Villa Luce
Nestled in the forest of Cap-à-l’Aigle, Villa Luce embodies a life in harmony with the sun, the Saint Lawrence River, and the Charlevoix mountains. Inspired by the region's traditional houses, this contemporary residence is rooted in nature while respecting its heritage. Built in La Malbaie for a family seeking a warm retreat, it reflects the owner's desire to rediscover the open horizons of her childhood in Gaspésie.
The land, situated on a mountainside in the Teracera development, offers optimal sunlight and breathtaking river views. From the beginning, the architects and clients shared a strong commitment to preserving the existing environment by limiting deforestation to five meters around the house to maintain the canopy. This approach promotes a smooth transition between architecture and landscape, while taking advantage of the summer coolness and winter protection of the trees.
An architecture both grounded and light
Discreetly situated away from the road, Villa Luce preserves its privacy with its placement at the rear of the lot. It is accessed by a wooden walkway crossing the forest, leading the visitor in a calming transition to a sunlit clearing. Elevated on two floors, the house combines the authenticity of natural materials with a contemporary aesthetic: on the ground floor, stone walls rooted in the earth support wooden floors and terraces, while a glazed, light upper floor open to the landscape is topped with a floating black roof. Inspired by the traditional houses of Charlevoix with its stone and wood walls, generous balconies, and gabled roof, Villa Luce evokes a sense of comfort and familiarity at first glance.
The light
Light plays a central role at Villa Luce. Its name, inspired by the owner's Italian origins, embodies the very essence of the project: creating a place in harmony with the sun's path and Charlevoix landscapes. From the first sketches, the architect and clients studied the light on site, exploring the optimal views and orientations for each living space.
Oriented east-west, the house captures morning light in the kitchen and dining room, then opens to the last rays of the sun in the living room. The common areas, located upstairs to maximize panoramas, revolve around a central billiard table, a true social and spatial pivot of the project. The abundant fenestration, roof overhangs designed for thermal comfort, and discreetly integrated glass railings enhance the seamless connection between indoor and outdoor spaces.
Villa Luce is an ode to light, nature, and the art of living, a subtle balance between architectural rigor, domestic warmth, and landscape contemplation.
A ground floor designed for comfort
Private spaces are grounded at the soil level, in intimate dialogue with the forest and the site's nocturnal serenity. The ground floor houses two bedrooms, a master suite, and a versatile lounge, allowing up to eight people to stay in a warm and peaceful setting. Each room, oriented east to west, benefits from natural light and an unobstructed view of the river, with direct access to a private terrace in the heart of nature. In the master suite, an embedded bathtub, bathed in light through large glazed surfaces, offers a unique sensory experience in perfect continuity with the surrounding landscape.
A structuring backbone
Villa Luce is organized around a central traversing volume, a true architectural backbone that connects the house’s two wings from east to west. Painted forest green, it establishes a symbolic and visual link with the surrounding landscape while structuring the spaces. This module discreetly gathers technical functions (washrooms, mechanics, laundry, storage), thus freeing up the main facades to maximize natural light and views. It optimizes room orientation towards the south, promoting comfort, energy performance, and well-being. This structure extends upstairs, smoothly integrating kitchen, fireplace, office, and storage into a cohesive and refined composition.
A sensory experience
At Villa Luce, architecture is as much lived as seen. The continuity between materials—stone and wood—erases the boundary between inside and outside, reinforcing the grounding and immersion in nature. The green module, sculptural and soothing, traverses the house like a guiding thread, embodying the symbolic connection with the forest. Each detail—textures, acoustics, natural or artificial light—is designed to awaken the senses and invite calm. Moving shadows, integrated lighting, and muted atmospheres compose an interior landscape constantly resonating with its environment.
Sustainable and ecological
Villa Luce was designed with an eco-responsible approach, respecting the environment at every stage. Deforestation was limited, and ecological construction techniques were favored to minimize impact on the soil. Local and sustainable materials like stone and wood ensure the building's longevity, with excellent thermal insulation and a low carbon footprint.
The house's orientation maximizes solar gains in winter and natural ventilation in summer. Its design reduces energy consumption while withstanding Charlevoix's harsh climatic conditions. Flexible interior design guarantees adaptability to the family's future needs.
A home designed for the art of living
This residence illustrates the fusion between architecture and nature, with an abundance of natural light at the heart of the design. Working in close collaboration with the builder, the architects respected the owners’ aspirations while perfectly integrating the house into its environment, all within a defined budget.
Collaboration
Architect : MXMA Architecture & Design
Photo credit


