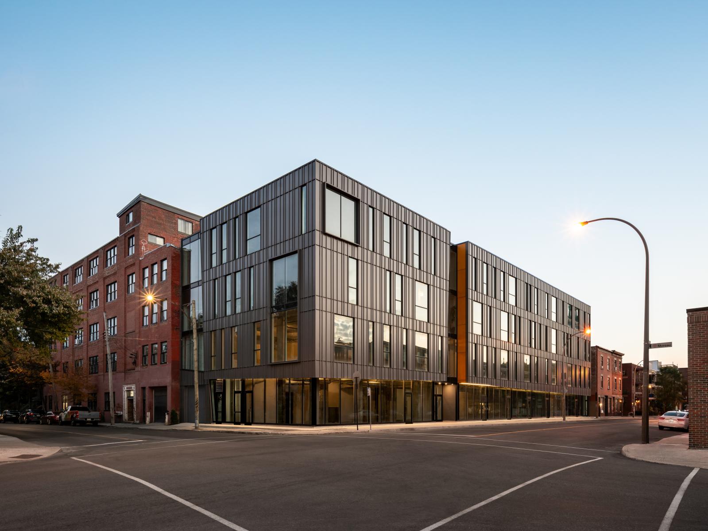
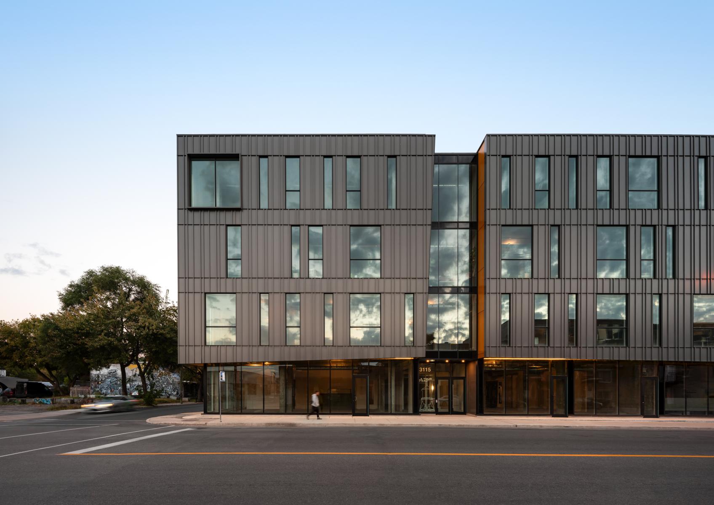
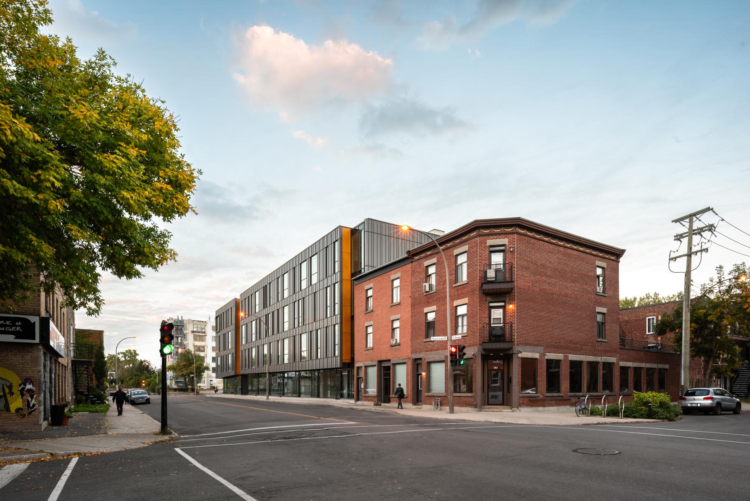
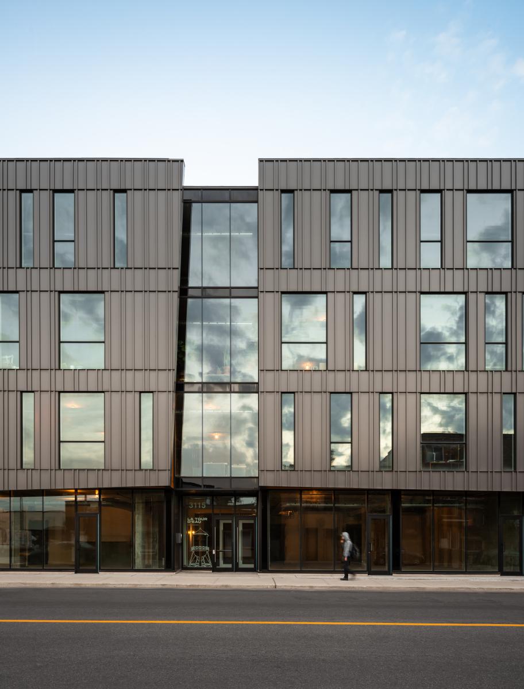
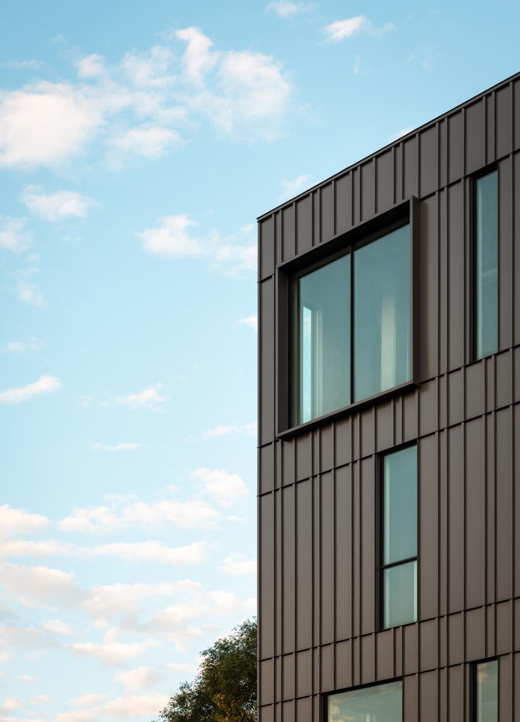
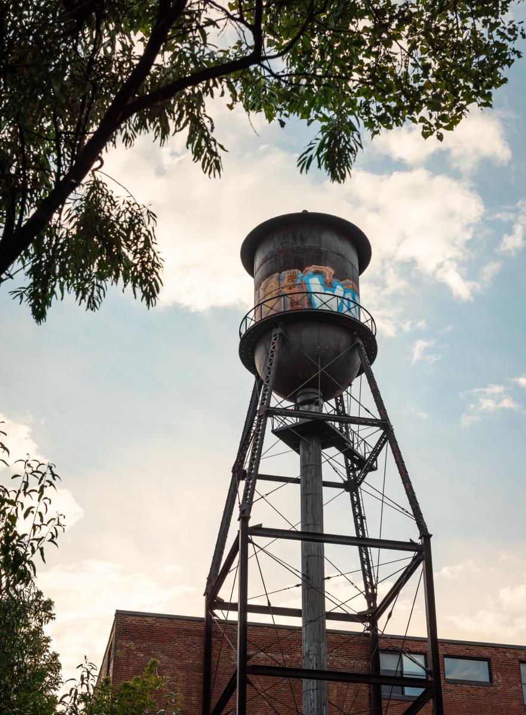
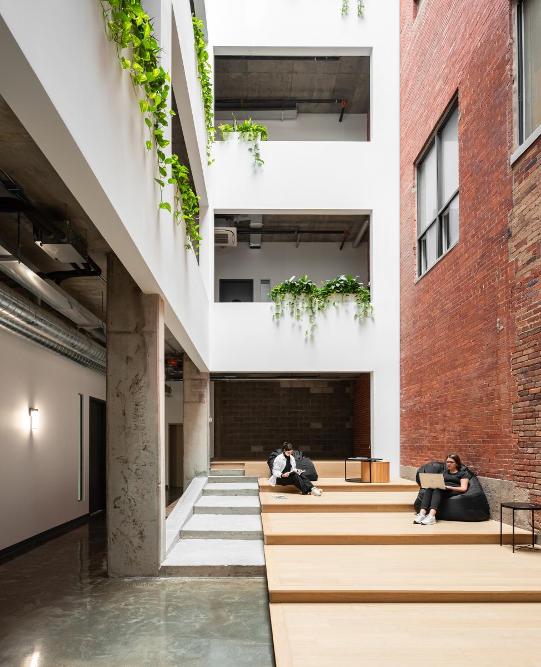
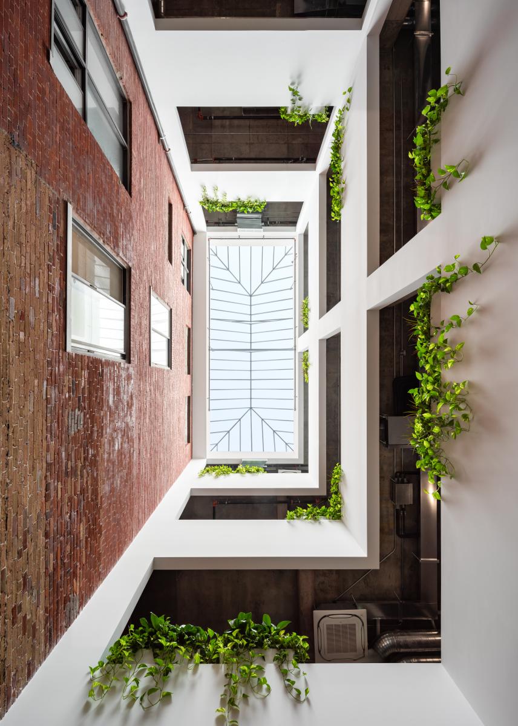
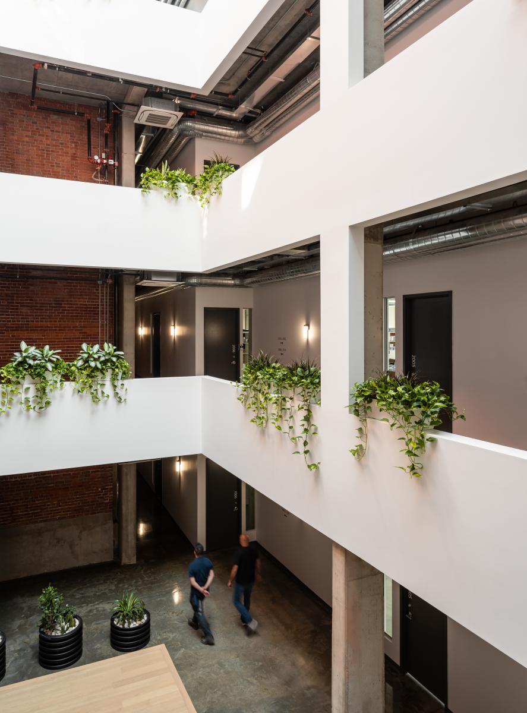
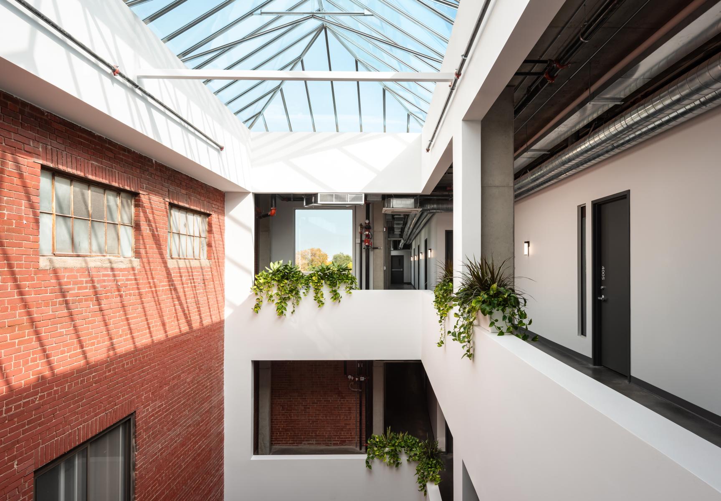
Share to
La Tour d'eau
By : CB Architectes
GRANDS PRIX DU DESIGN 18th edition
Discipline : Architecture
Categories : Commercial Building / Mixed-Use Building : Gold certification
Located at the western gateway of Montreal’s Hochelaga-Maisonneuve district, the expansion project at 2019 Moreau Street is rooted in an urban fabric rich with industrial heritage. Connected to the red-brick building known as “ La Tour d’eau ”, a former textile factory, the new volume extends the site's history while embracing a contemporary interpretation.
The addition features a sleek metal-clad structure resting on a recessed glazed ground floor. This gesture creates a sense of lightness while providing a gentle transition between the street and the interior. The vertical grooves of the metal cladding echo the repetitive rhythm of the manufacturing era, while its soft angles recall the fluidity of fabric in motion. The cladding unfolds over the building like a textile, revealing glimpses of wood siding beneath, a subtle nod to the nearby sheet-metal-covered sheds.
The new program enhances the existing building by adding office spaces, artists’ studios, street-accessible commercial units along Ontario Street, and underground parking. Between the old and the new, a full-height skylit atrium serves as the social heart of the complex. Designed with wooden bleachers and flooded with natural light, this space hosts occasional events and fosters interactions among tenants. The project emphasizes flexibility of use, supported by efficient circulation and shared services such as restrooms, elevator, and common access points.
The commercial façade reinterprets the typology already present on Ontario Street’s. Its setback respects the urban grid while evoking the shelter of traditional residential balconies found throughout the neighborhood. At the intersection, two large porthole-style windows act as an urban lantern, marking the gateway to the district and showcasing life within.
In constant dialogue with its architectural and social context, the project bridges industrial memory with contemporary vitality and openness to the community. It reflects the neighborhood’s ongoing evolution toward a functional, inclusive, and creative diversity.
Collaboration
Architect : CB Architectes
Photographer : Vincent Brillant Photographe