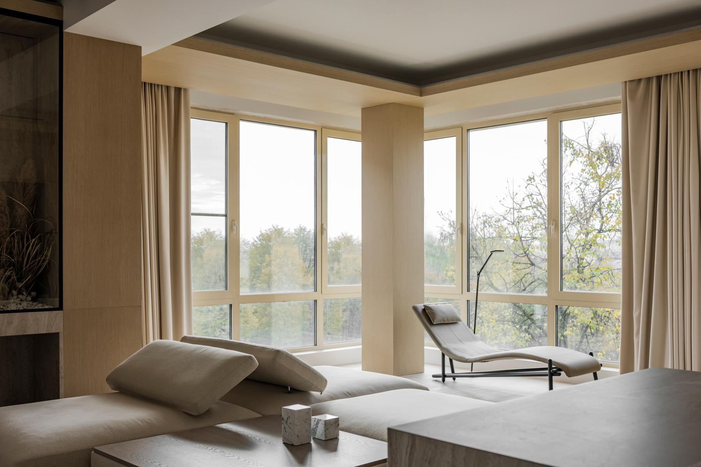
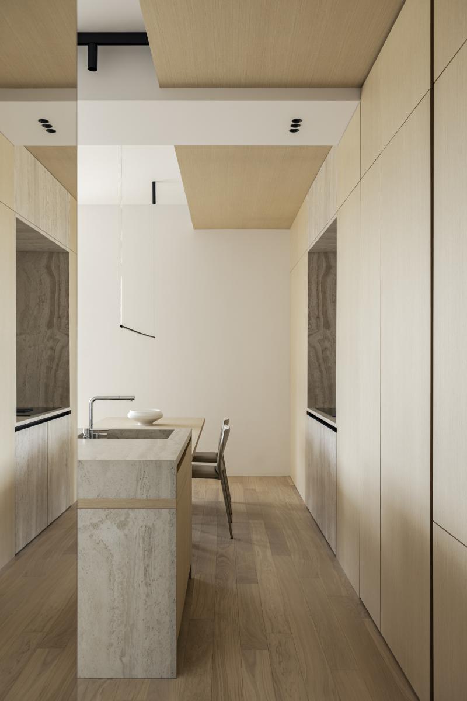
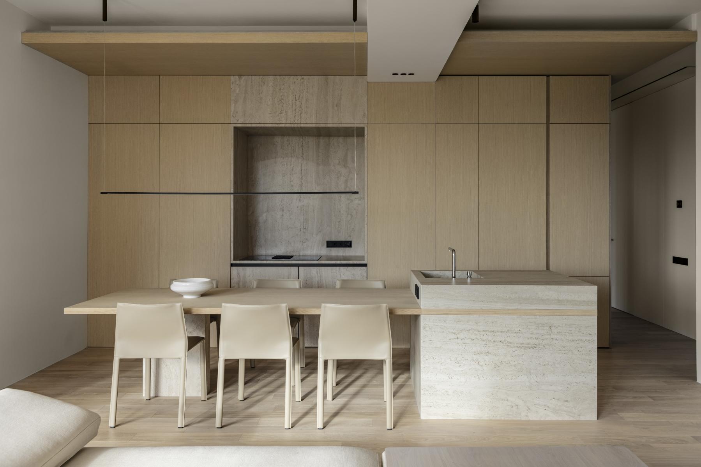
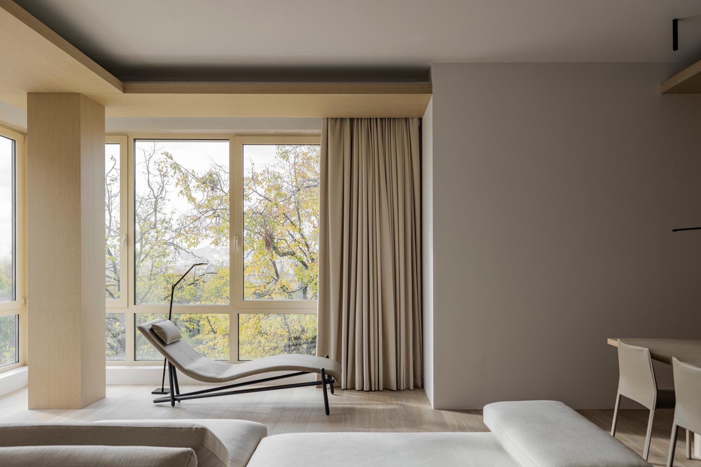
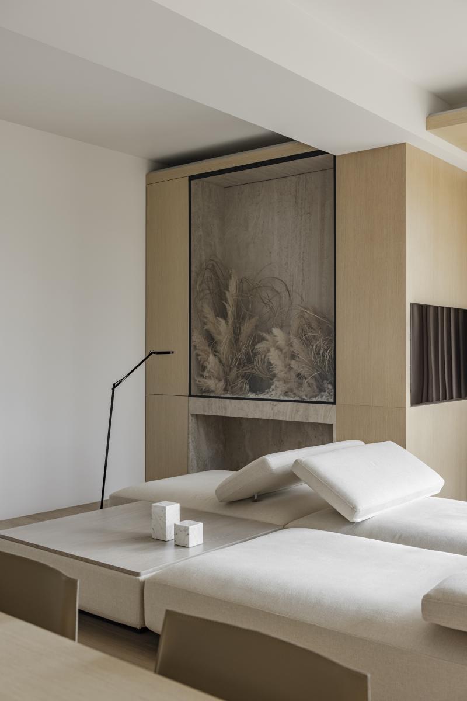
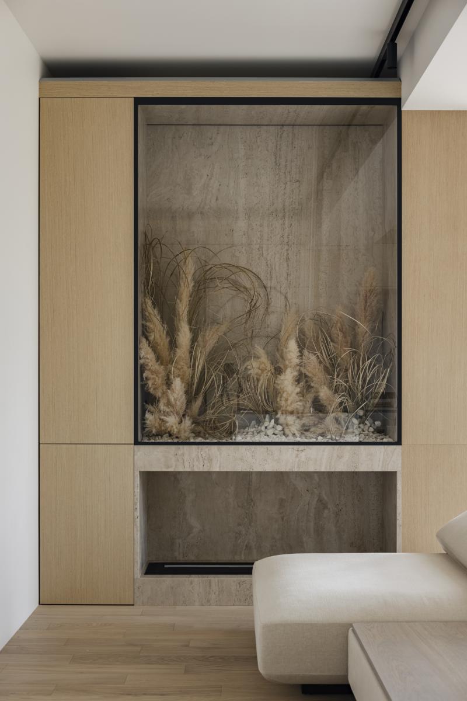
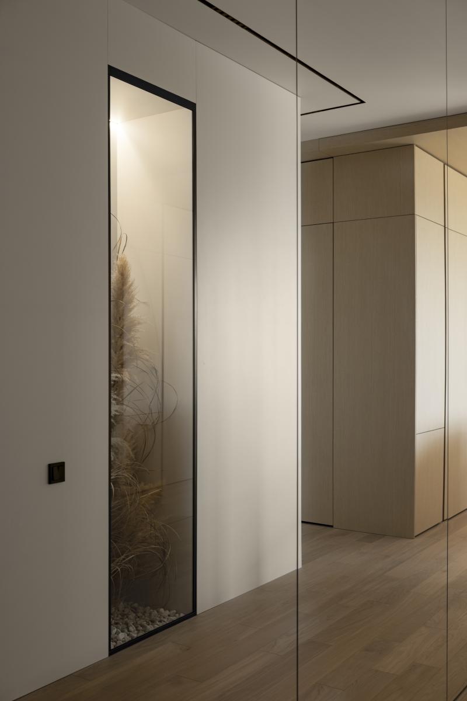
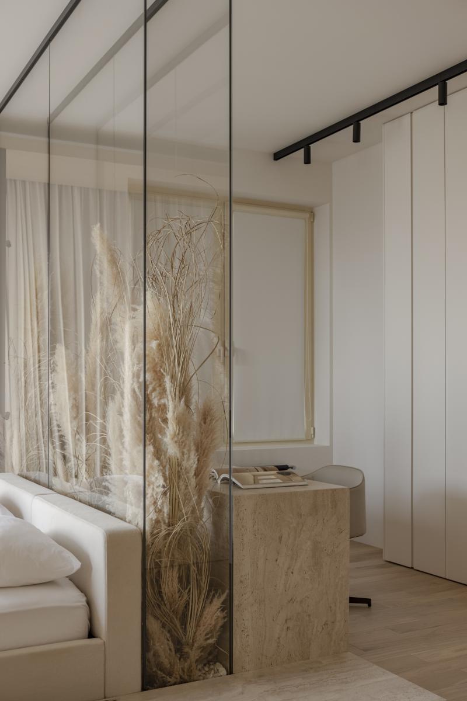
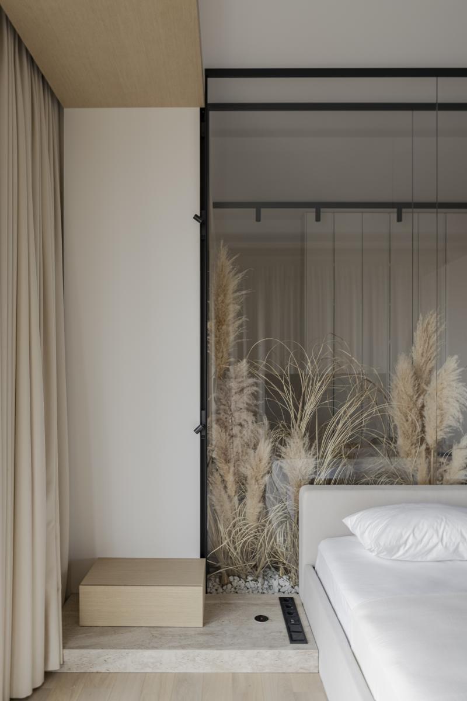
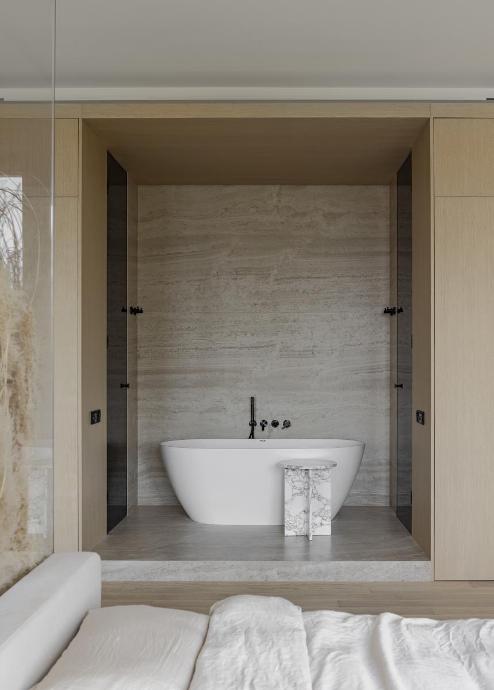
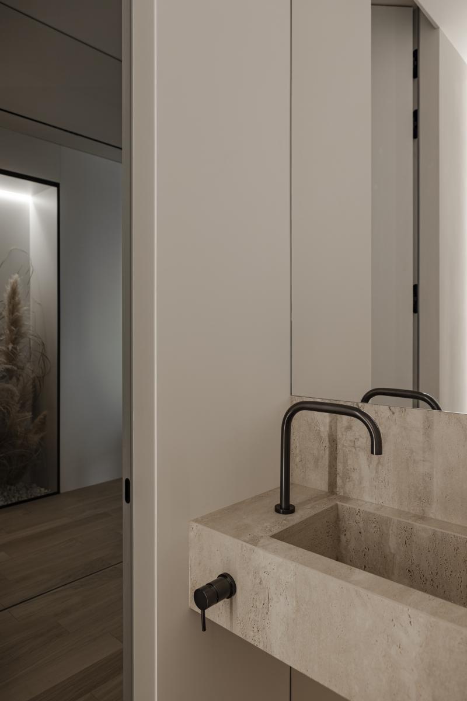
Share to
K 17
By : ZROBIM architects
GRANDS PRIX DU DESIGN 18th edition
Discipline : Interior Design
Categories : Residence / Residential Space 1,600 - 5,400 sq.ft. (150 - 500 sq.m.) : Silver certification
This interior is a pure embodiment of architectural minimalism. We follow an architectural approach where volumes and axes define space, and structure speaks louder than decoration. The result is a balanced, serene environment built on logic and proportion.
We imagined the apartment as a blank canvas, carving out a central core that holds the kitchen, hallway storage, and owner bathroom. This core, unified by veneered facades and stone-lined niches, is echoed by a second block of matching materials in the living area. Clean vertical and horizontal lines define the space from floor to ceiling. The ceiling is lowered above the core and windows to hide ventilation and curtain tracks, maintaining balance and clean geometry.
Creativity
We replaced traditional artwork with dried floral compositions behind glass, emphasizing nature’s sculptural role. A palette of whitewashed oak, travertine, beige leather, and white walls creates a calm, neutral base. The soft textures and consistent fabrics add warmth without distraction. In the bedroom, a glass cube filled with preserved plants divides the sleep and work zones, becoming the poetic centerpiece of the space.
Innovation
Minimalism here is both visual and technical. Ventilation and ducted AC are hidden in the floor screed and lowered ceilings. Diffusers are adapted to context: integrated into lighting tracks, hidden in niches, blended into plaster, or milled directly into furniture. All service access points are invisible. Kitchen appliances hide behind sliding panels, and even the faucet retracts. In the open-plan owner bathroom, warm walls replace radiators to preserve visual clarity.
Functionality
The layout is compact but efficient. The entry flows into a combined kitchen and owner block with storage and a built-in desk. The second block includes a small bedroom, wardrobe, workspace, and bathroom. Existing beige window frames were preserved to harmonize with the exterior and maintain consistency.
Eco-Social Impact
Sustainability guided each decision. All wooden furniture was crafted by local artisans, supporting the regional economy and reducing emissions. Locally sourced Coswick flooring, a heat recovery system, dimmable lighting, and dried plants reflect a low-maintenance, conscious lifestyle.
Collaboration
Architect : ZROBIM architects
Photo credit


