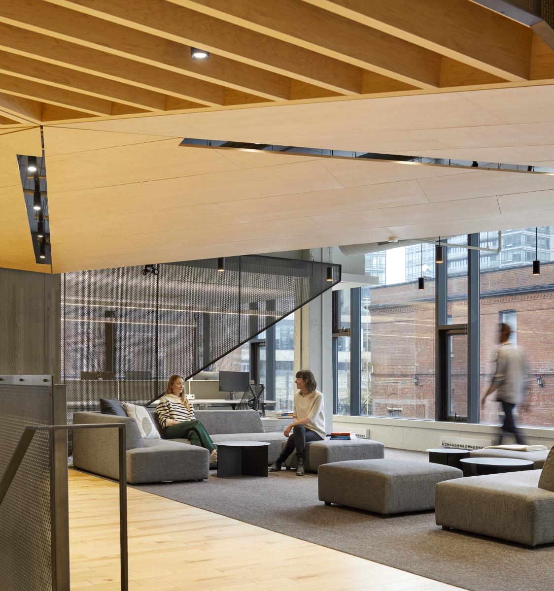
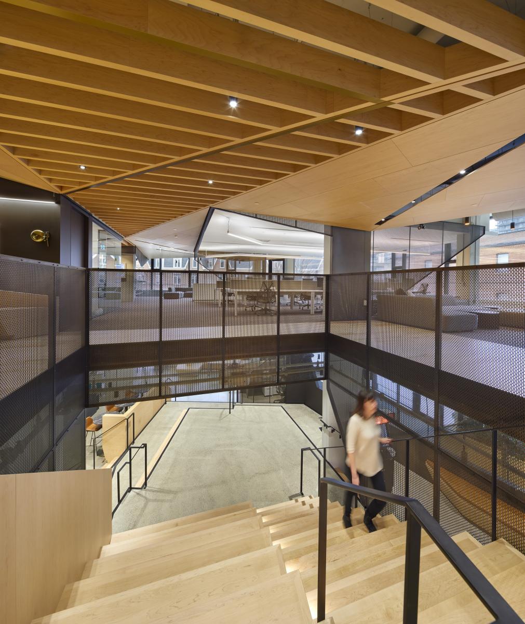
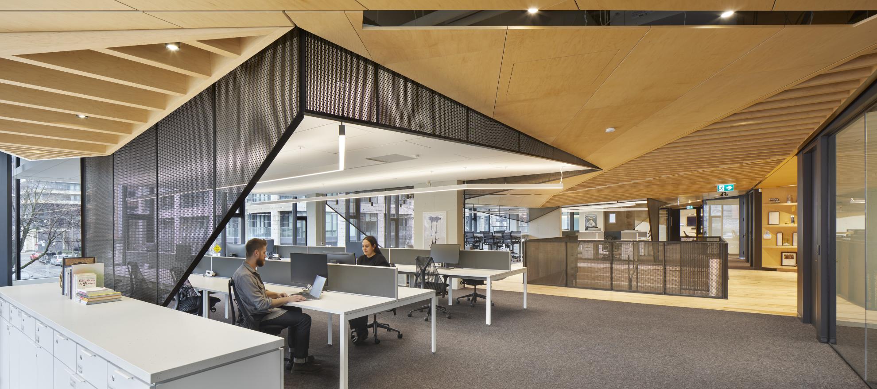
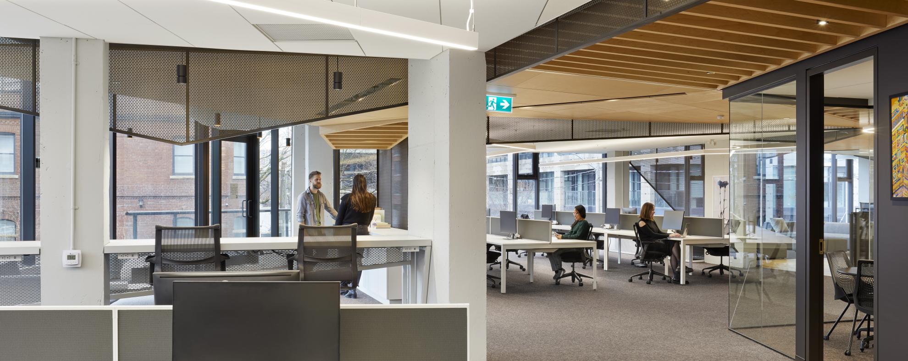
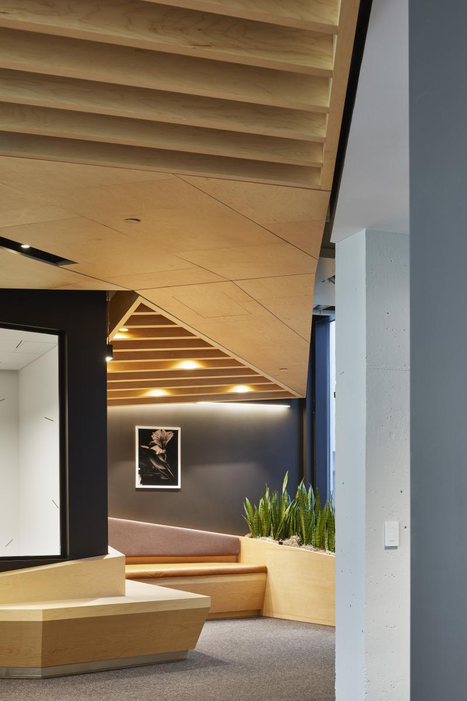
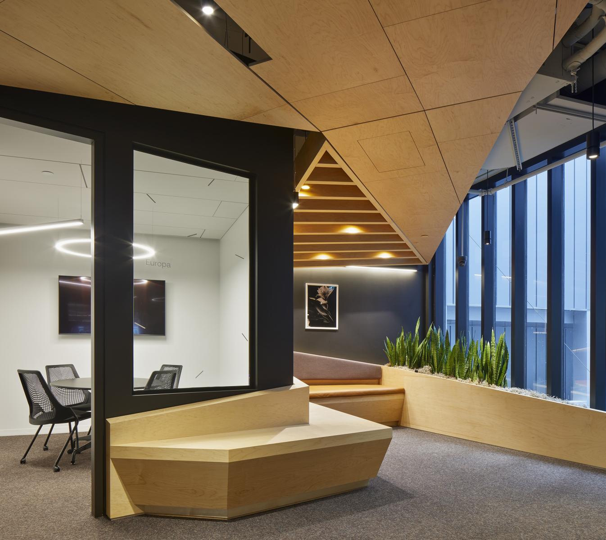
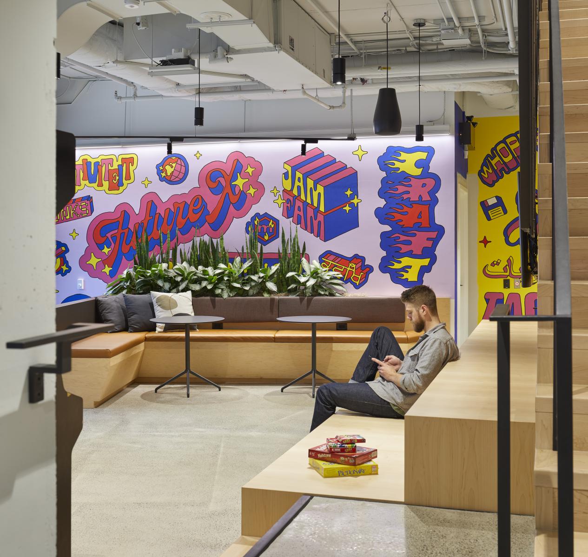
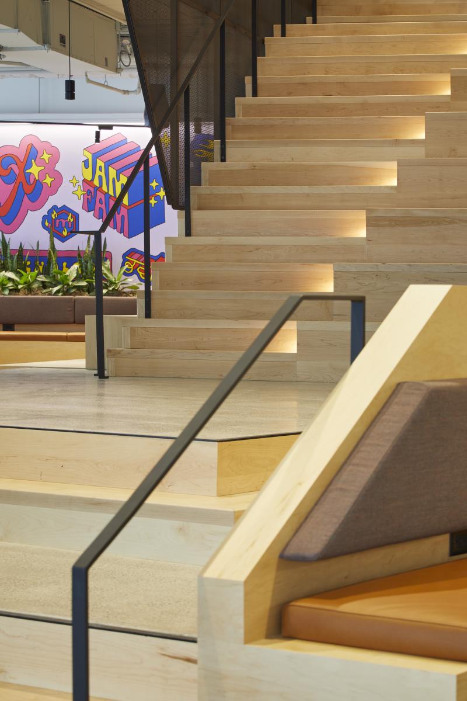
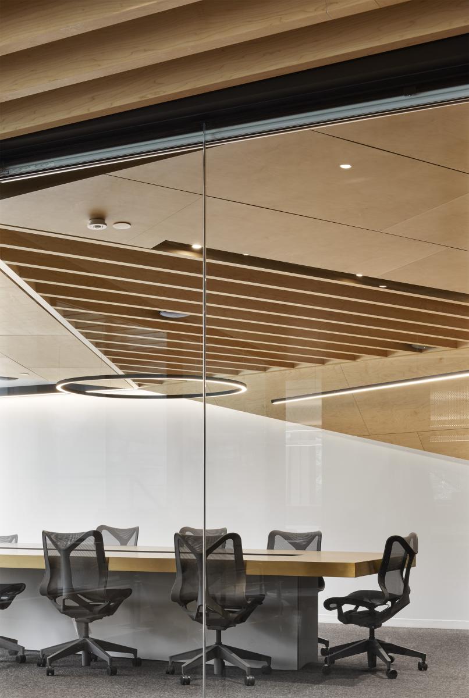
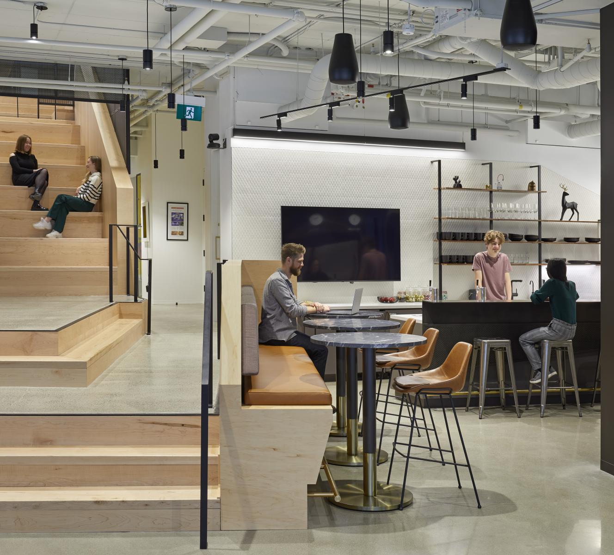
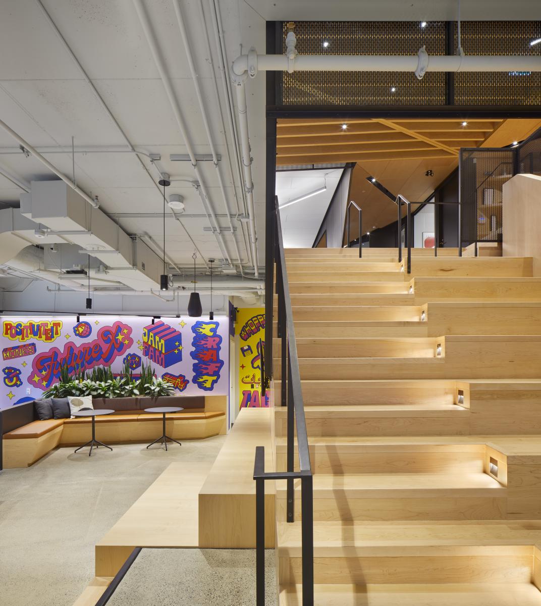
Share to
Jam3 / Media Monks
By : Lebel & Bouliane
GRANDS PRIX DU DESIGN 18th edition
Discipline : Interior Design
Categories : Office / Office: Creative & New Tech Firms : Gold certification
Media.Monks' Jam3 studio in Toronto engaged the design team to reimagine their workplace as a hybrid, immersive environment—one that could support fluid collaboration, digital storytelling, and creative experimentation at every scale. As international leaders in AR/VR and AI-fueled brand experience design, they needed a space that could keep pace with their digital-first practice while reinforcing the culture of a high-performing creative studio. Spanning two floors and 1,556 m² (16,750 ft²), the fit-out anchors a prominent corner in Toronto’s West Queen West neighbourhood, with direct street access and a retail frontage that connects the studio to the public realm.
Set within a newly constructed condominium podium, the design begins with constraint: exposed slab ceilings, large structural bays, and fixed vertical systems. The ground floor steps up in response to the sloping street, shaping interior thresholds and view lines. Rather than conceal base conditions, the strategy repurposes them—using fixed elements as a framework for rhythm, contrast, and flow. A palette of maple plywood, powder-coated steel, polished concrete, and dense perimeter planting defines zones, buffers acoustics, and creates rich textural transitions.
A central bleacher stair organizes the studio both spatially and culturally. Crafted from maple plywood and framed by steel mesh and integrated greenery, the stair connects both levels while doubling as a media-equipped forum for town halls, client pitches, and daily collaboration. The ground floor is arranged around this anchor as a community hub, with a café/bar, kitchen, games lounge, and mural-wrapped alcoves forming a series of informal, flexible zones. The plan is faceted and fluid—designed to feel active throughout the week and responsive to hybrid schedules and simultaneous uses.
Above, a slatted acoustic ceiling guides circulation from the stair to production studios and quiet work areas. Meeting rooms, phone booths, and team pods cluster around shared infrastructure, while open workstations align with the glazed perimeter. AV and IT systems are pervasive and seamlessly embedded, enabling teams to shift easily between deep focus, creative production, and live client presentations.
This is a calibrated workplace ecosystem. Acoustic materials are embedded into the architecture; AV systems are fully integrated; lighting is layered and zoned. Every detail—from spatial sequencing to material finish—is tuned to support a studio built for agility, scale, and continuous reinvention.
Collaboration
Architect : Lebel & Bouliane
Lighting : Alula Lighting Design
Photo credit


