
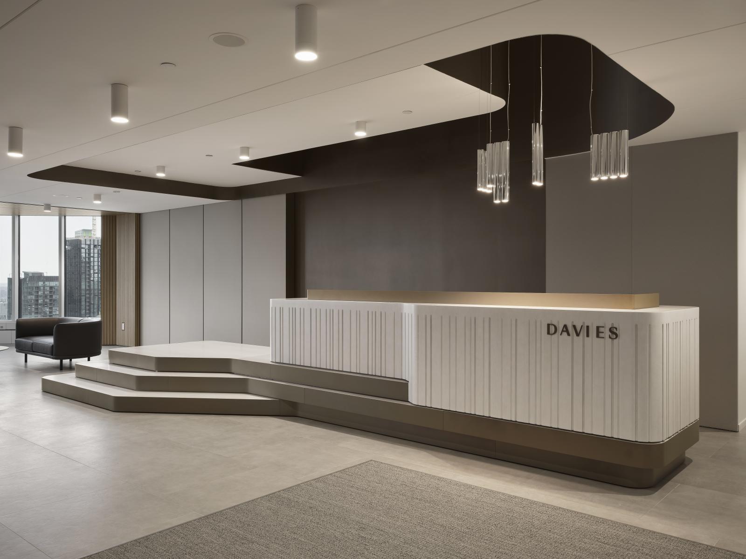
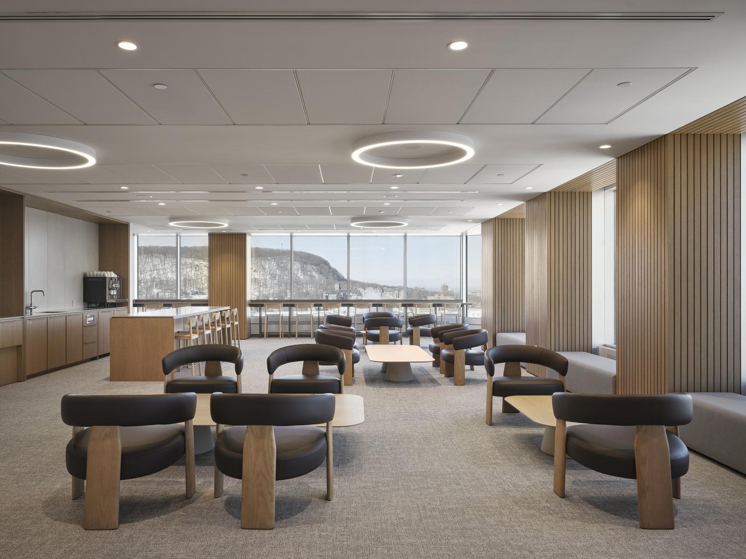
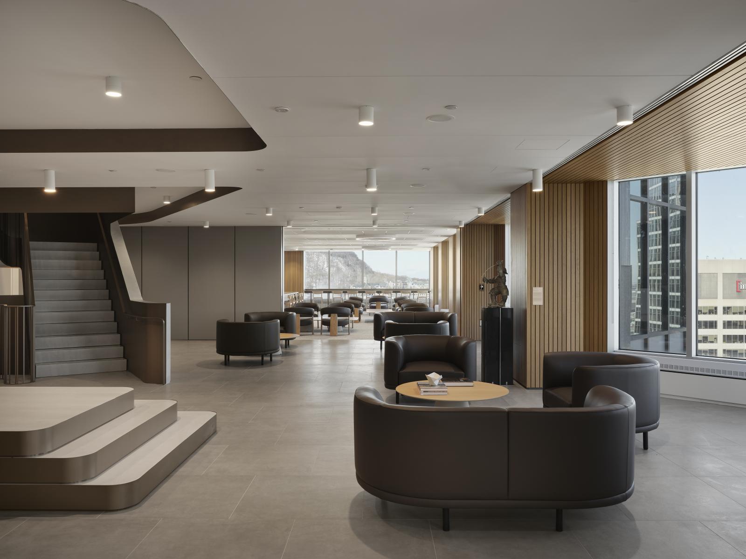
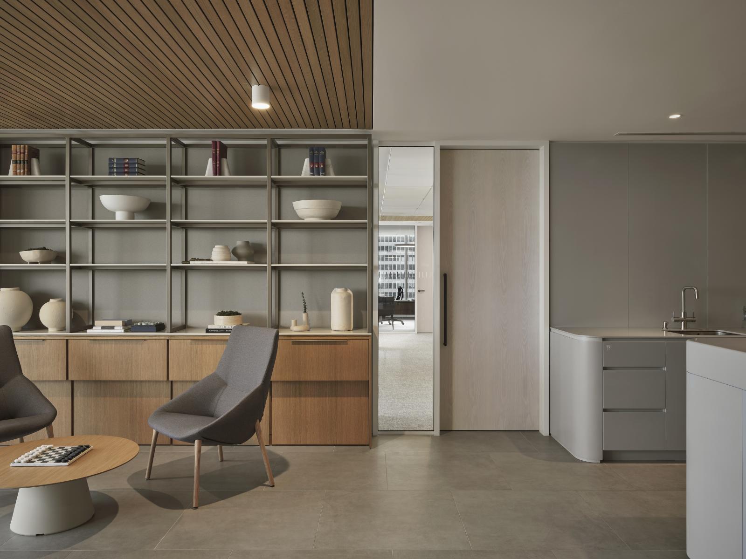
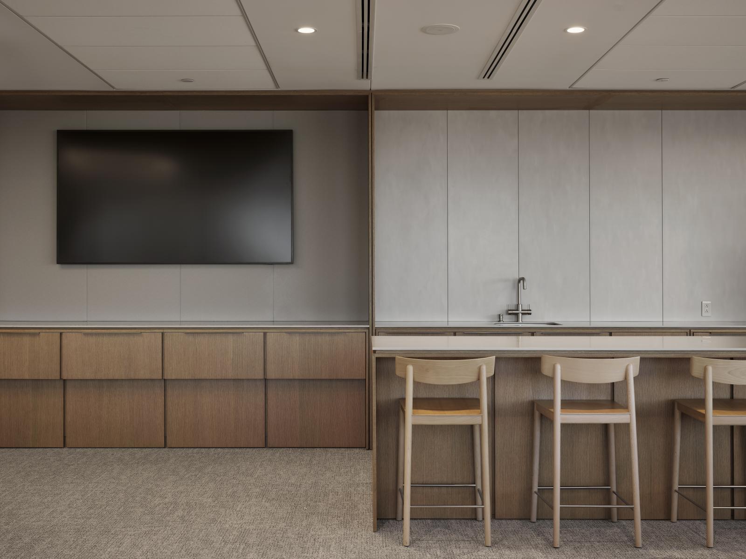
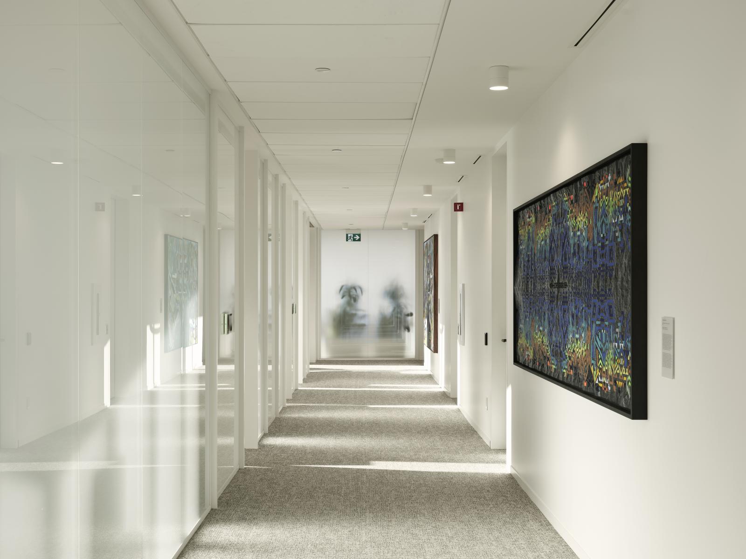
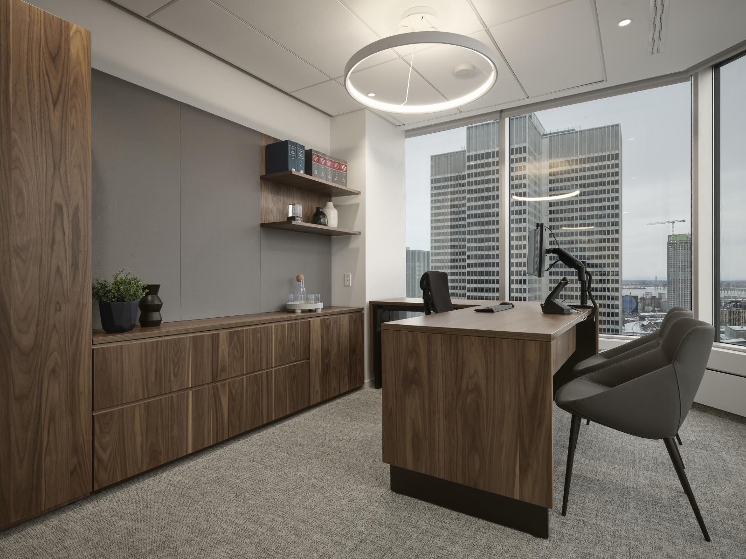
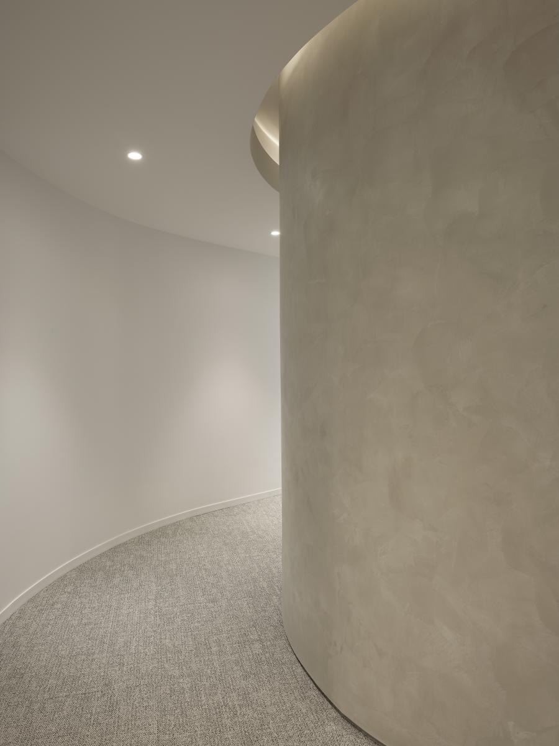
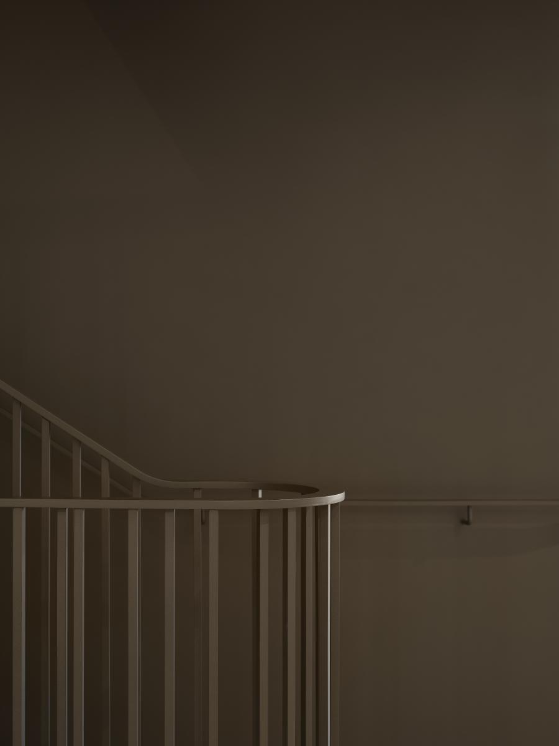

Share to
Imagine 1501 - réaménagement des bureaux du cabinet d’avocats Davies Ward Phillips & Vineberg
By : Chevalier Morales
GRANDS PRIX DU DESIGN 18th edition
Discipline : Interior Design
Categories : Office / Office: Professional & Financial Service Firms : Gold certification
Imagine 1501 is a major renovation project that transformed the office spaces occupied by the law firm Davies Ward Phillips & Vineberg since 1994, totalling approximately 73,500 ft² distributed over five floors. Numerous objectives guided the mandate, such as to incorporate a Montreal identity into the project, encourage informal and planned interactions, introduce greater natural light, enhance universal access and inclusivity, provide adaptable and scalable technology for all employees, and improve the variety and flexibility of work and conference spaces for users. The interventions also had to align with the specific requirements of the legal profession, involving significant aspects of security and confidentiality.
The renovation of all floors, including common areas, reinforces Davies' unique character with elegant simplicity and refined installations. The optimized space management and the program's luminous, acoustic, ergonomic, and inclusive quality ensure ideal conditions for members, collaborators, and clients. Guided by the firm's values of authenticity and collaboration, the new office configuration incorporates a range of shared workspaces and opportunities for camaraderie within welcoming shared spaces. Mindful of the constant evolution of the professional environment and its practices, the adaptive and evolving technology of the offices provides flexibility for a potential redefinition of the spaces.
A space redistribution from private areas (from 51% to 41%) to shared areas (from 16% to 29%) optimized the existing layout and permitted an increase in the number of collaborators without expanding the facilities. Additionally, a central circulation loop offering a range of identity spaces (reception, internal staircase, refreshment areas, staff lounge, library, meeting lounges, etc.) was created on each floor, allowing access to an outdoor observation post from each quadrant of the same level. These posts offer visual openings to the outside, superior natural light, and orientation markers based on views of the Montreal landscape.
Collaboration
Architect : Chevalier Morales
Photo credit


