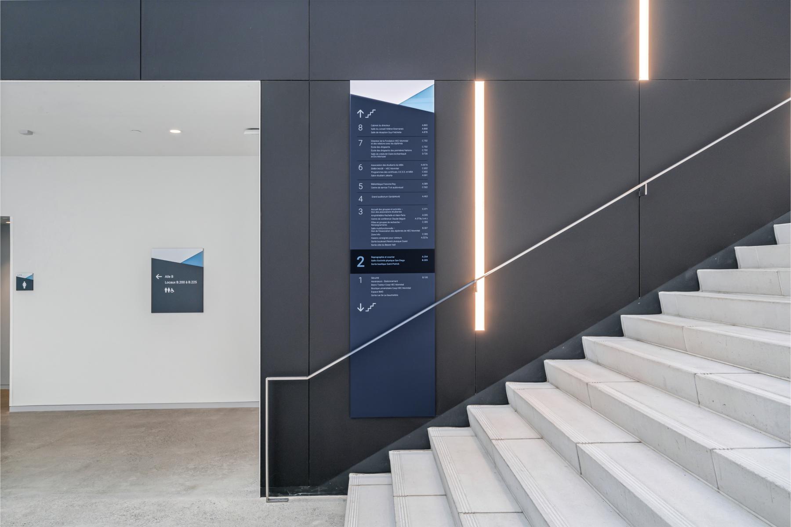
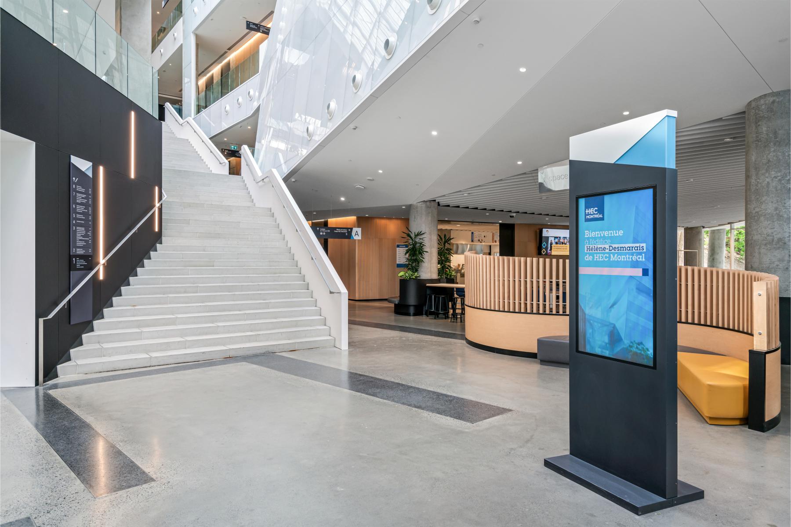
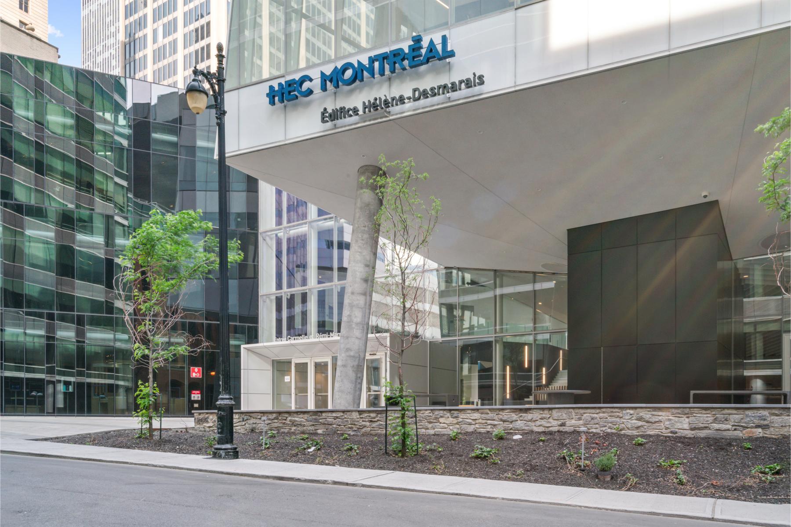
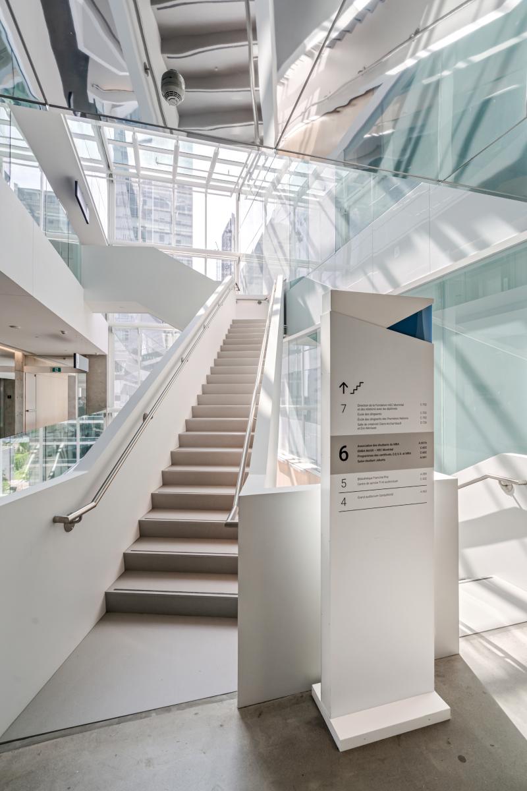
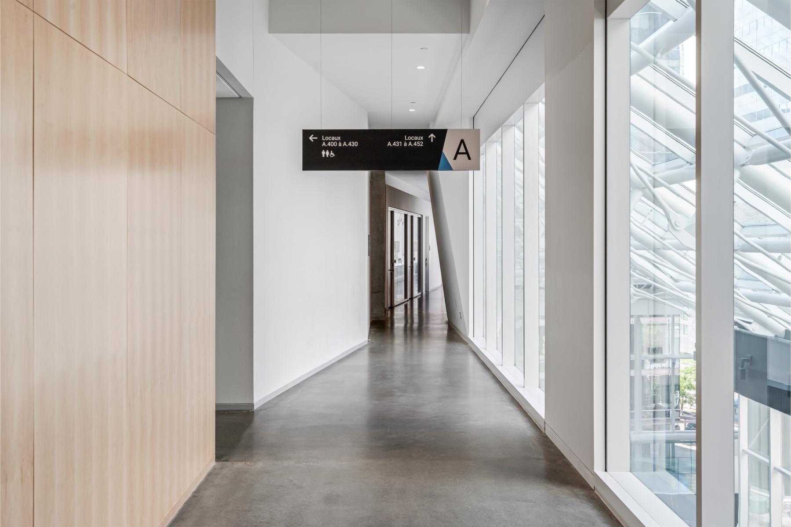
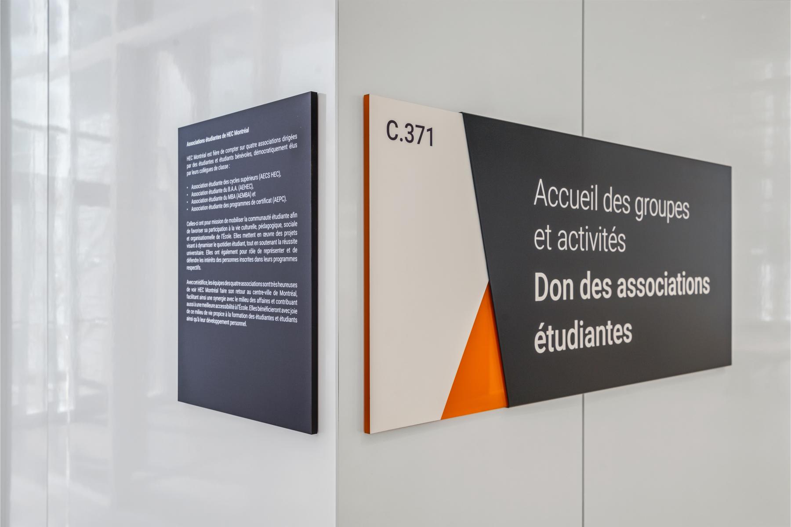
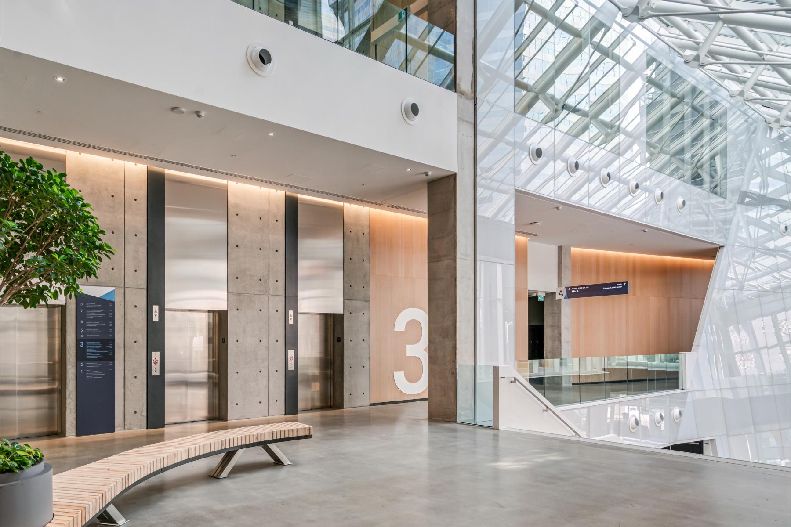
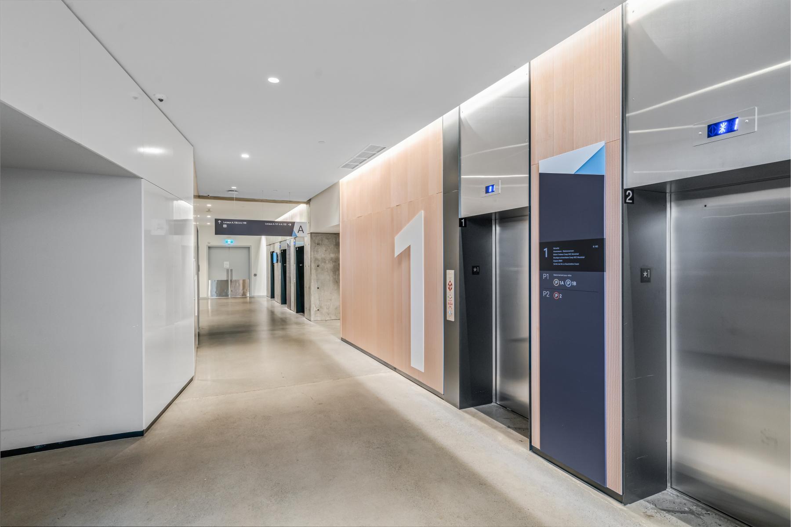
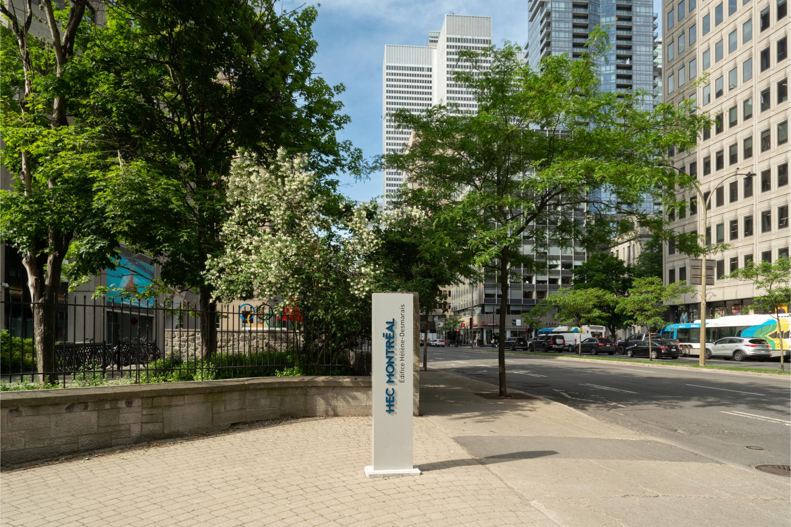
Share to
HEC _ Édifice Hélène-Desmarais
By : ARIUM design
GRANDS PRIX DU DESIGN 18th edition
Discipline : Product
Categories : Industrial Design / Product - Signage : Silver certification
Located on the edge of Montreal's business district, the Hélène-Desmarais building embodies HEC Montréal's new urban presence in the heart of downtown. With 24,000 square metres spread over eight floors, the building offers a resolutely contemporary spatial experience, with open volumes, carefully calibrated transparency, framed views and naturally lit environments. The architecture captures a sense of harmony between the changing seasons and the play of daylight.
Within this contemporary framework, designed with sensitivity to its surroundings, our team was invited to develop a wayfinding and signage program that would be fully aligned with the architectural concept. The approach was inspired by observing the cast shadows, shifting reflections and bursts of light that reshape the volumes throughout the day and across the seasons. The wayfinding system was created in response to this choreography of light and shadow, using the angular geometry of the building to structure each intervention and create a visual language that is both discreet and expressive.
The scope of the project encompasses the entire site, including external access, parking, internal circulation, learning spaces, collaborative areas and donor recognition. Whether directional, informational or narrative, each element was designed to be integrated seamlessly with the materiality of the space, without interruption or visual clutter. The system combines both static and digital components within a consistent and unified logic.
A clear segmentation of spaces using blocks and tones makes the building easier to navigate and supports user autonomy. This approach is based on a precise visual hierarchy, expressed through carefully composed layouts, bespoke minimalist graphics and a refined palette of materials. Aluminum, acrylic, prints and finishes such as matte, satin and gloss, sometimes enhanced with backlighting, were chosen for their subtle interaction with ambient light. Every aspect was considered with architectural integration and user experience in mind, where design precision and manufacturing quality are central to the identity of the place.
Wayfinding and signage play an active role in the spatial narrative. They guide users along their paths without ever distracting from the architecture. They reveal rather than impose, support rather than dominate. At times, they punctuate the space, at others they fade quietly into the background, following a silent choreography that extends the project's core philosophy: to provide a space that is human-scaled, luminous, inspiring and open towards the city.
Collaboration
Other : ARIUM design
Architect : Provencher_Roy
Photo credit

