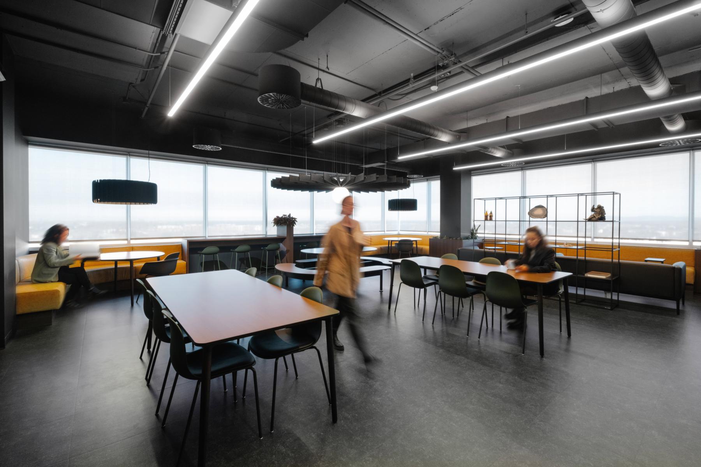
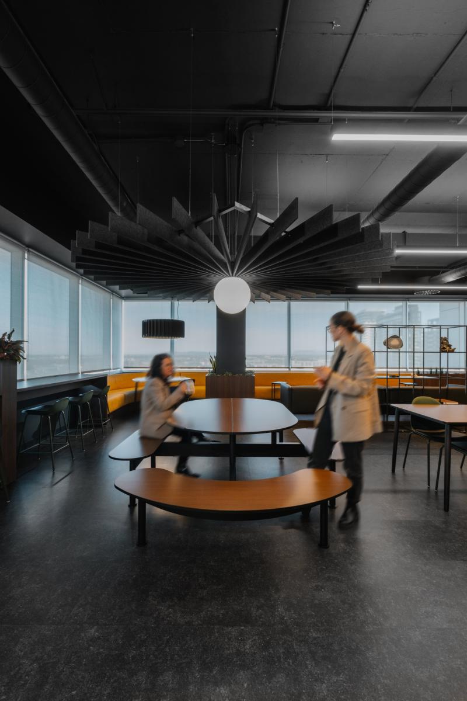
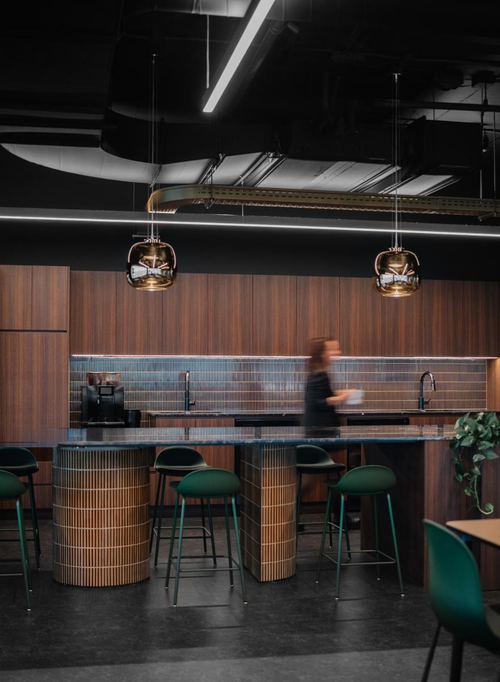
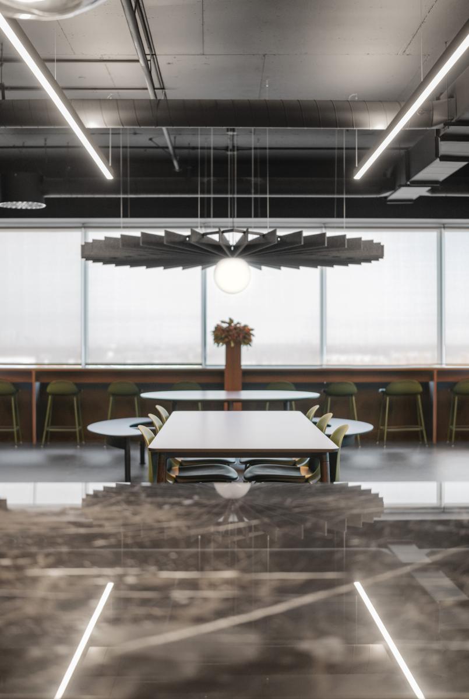
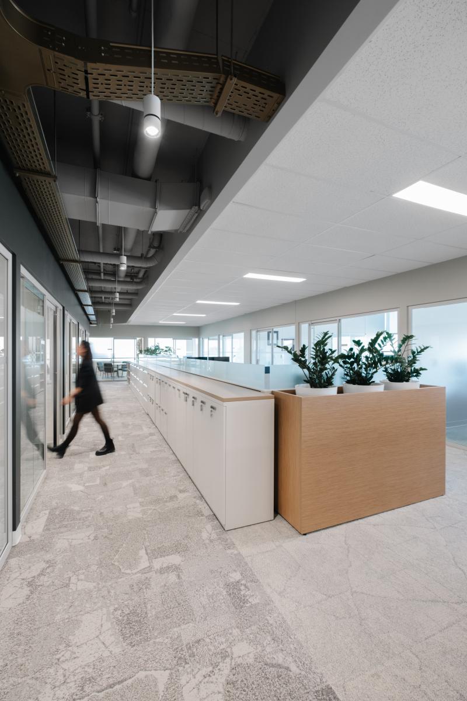
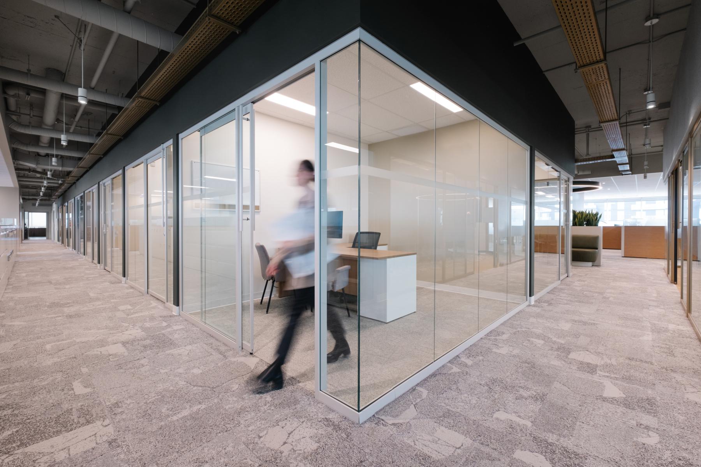
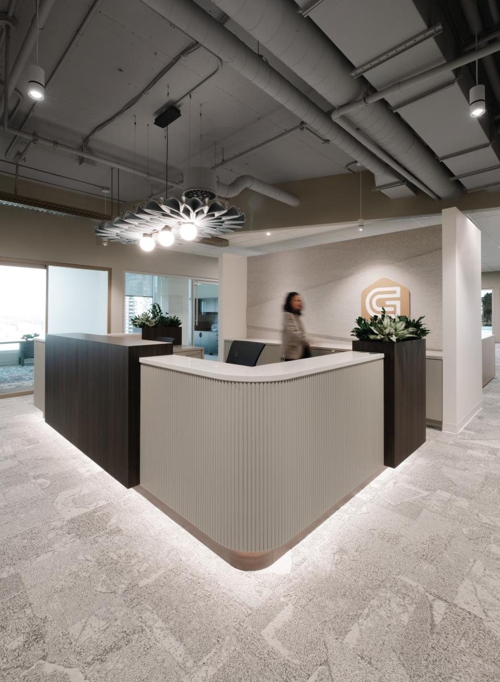
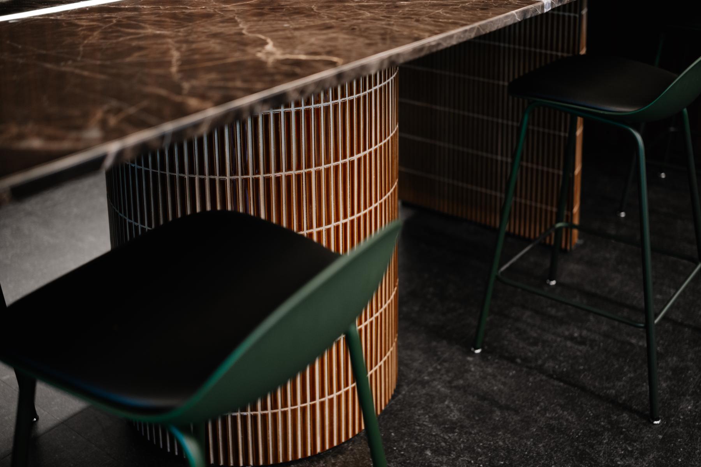
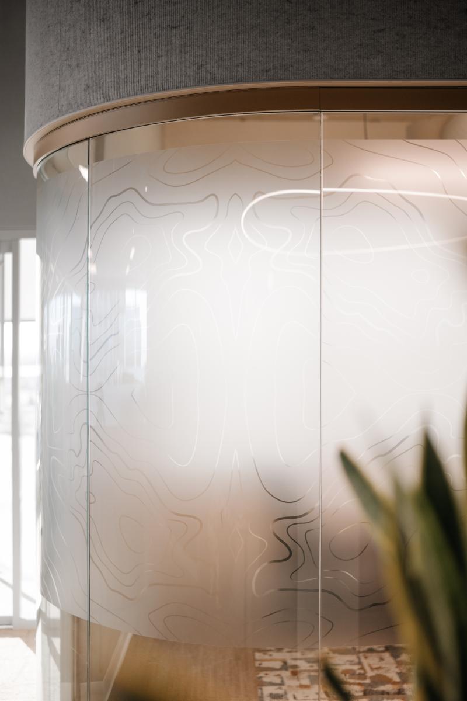
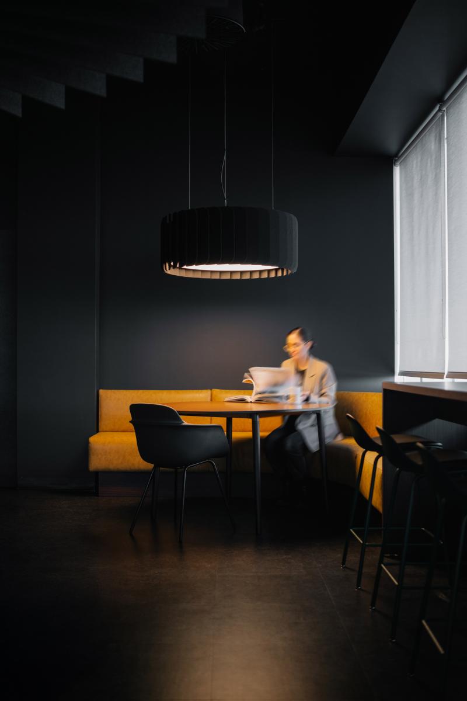
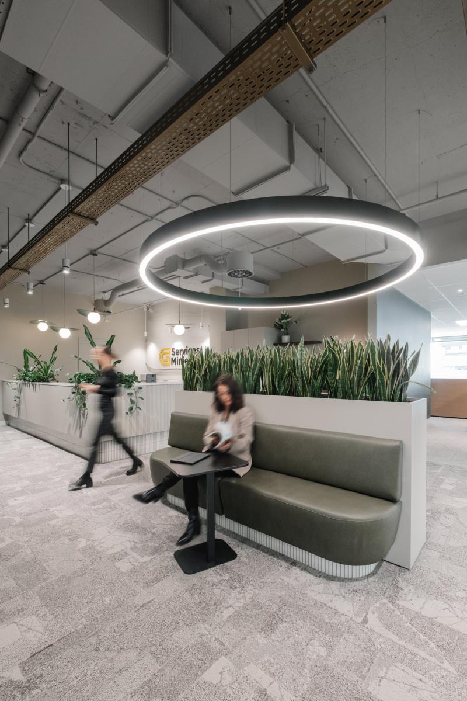
Share to
G MINING SERVICES
By : Folio Design
GRANDS PRIX DU DESIGN 18th edition
Discipline : Interior Design
Categories : Office / Office 5,400 - 54,000 sq.ft. (500 - 5 000 sq. m.) : Silver certification
The Folio Design team was commissioned to design and carry out the layout of the new offices of G Mining, located in a dynamic and bustling district of Brossard. G Mining is a family business operating in the mining sector since 2006. This ambitious project aimed to arrange workspaces for two distinct entities in the same location: G Mining Services Inc., covering an area of 11,750 sq ft, and G Mining Ventures Corp., on an area of 2,820 sq ft.
The main objective of the project was to create distinctive environments for each entity while establishing a strong and coherent link between them. The mission involved strict respect for the family character of G Mining. Each space therefore had to reflect the company's core values while fostering an atmosphere conducive to collaboration and employee growth.
The project was successfully completed thanks to exemplary collaborative work from the design team, composed of Rachèle Di Palma, Julie Laforêt, and Olivia Primat. This team managed all stages of the project, from design to execution. Given the tight schedule, the team had to demonstrate meticulous coordination, delivering the project in three construction phases, in close collaboration with the general contractor and various suppliers.
Thus, this project embodies not only G Mining's commitment to offering a modern and functional work environment but also a place where each team member feels both part of a common vision and valued in their individuality. The fusion of these two aspects results in a work environment that is both distinctive and united, reflecting the company's DNA.
Unlike layouts often associated with more open spaces, where workplaces are mostly open-plan, the G Mining team stressed the importance of offering enclosed offices for members of different departments. Confidentiality and acoustics being essential and critical criteria, the Folio Design team had to make thoughtful choices to ensure an optimal working atmosphere while respecting these imperatives. A bold concept, the play of chiaroscuro is a nod to the unique mining environment.
Despite the large number of enclosed offices, it was crucial to maximize natural light so that all spaces benefit from this essential element. The use of architectural partitions made it possible to design bright offices while maintaining some transparency between different zones, thus creating an open atmosphere while preserving necessary privacy.
This project was designed not only to meet G Mining's operational needs but also to reinforce the company's values and promote a harmonious and productive work environment.
Collaboration
Interior designer : Folio Design
Architect : Rouge Architecture Inc.
General contractor : Montarville
Crédit média

