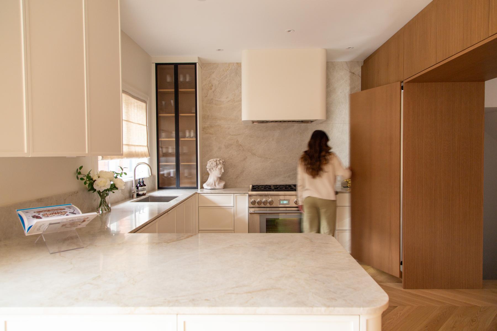
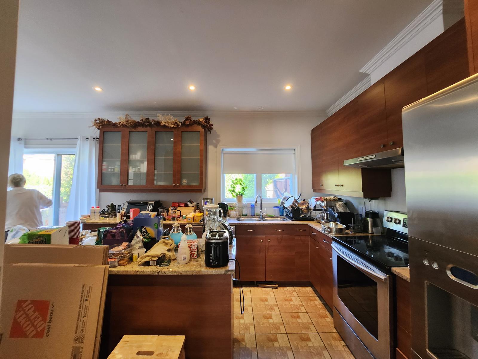
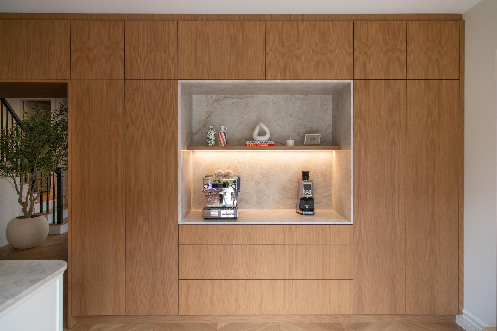
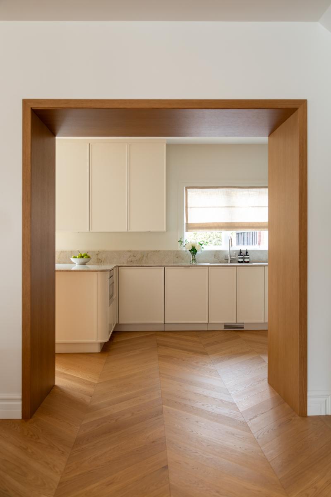
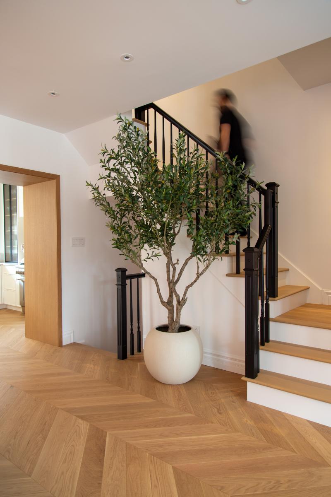
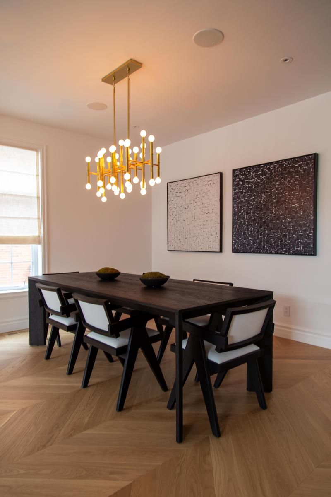
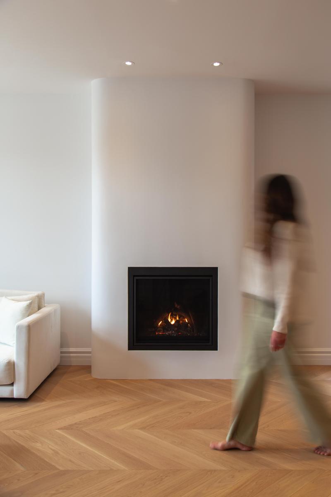
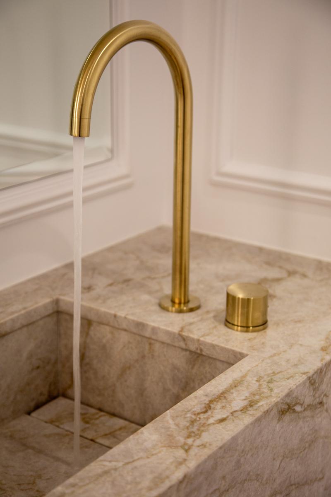
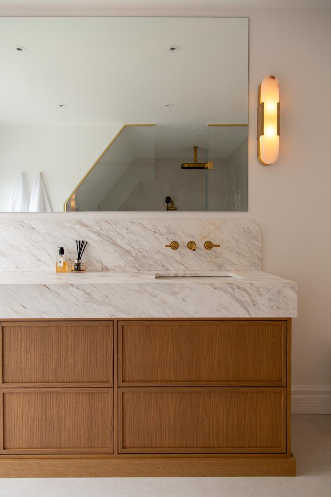
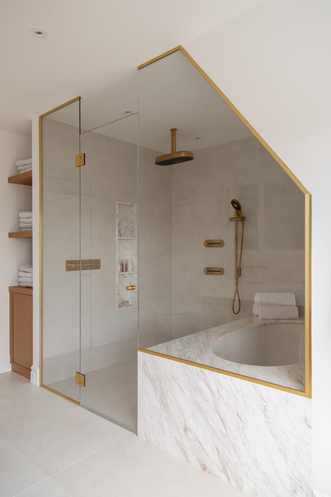
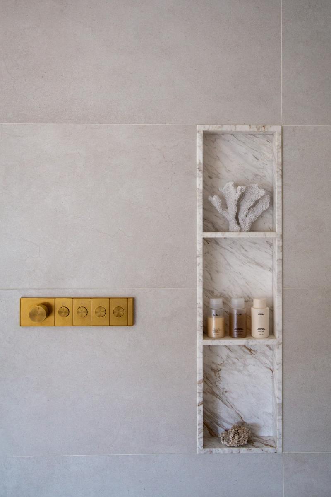
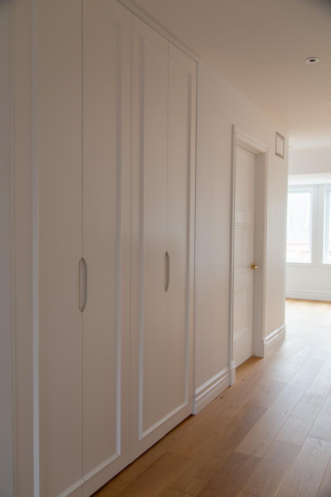
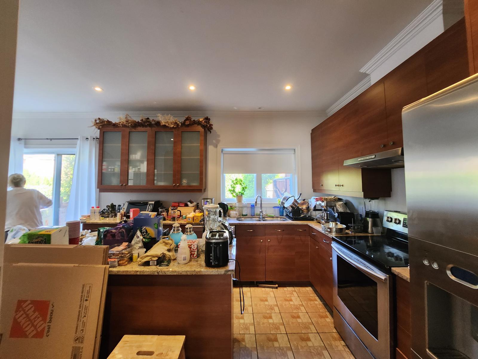
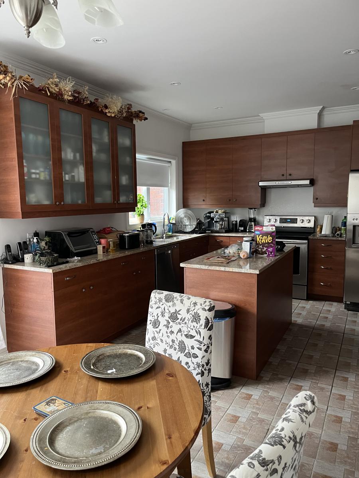
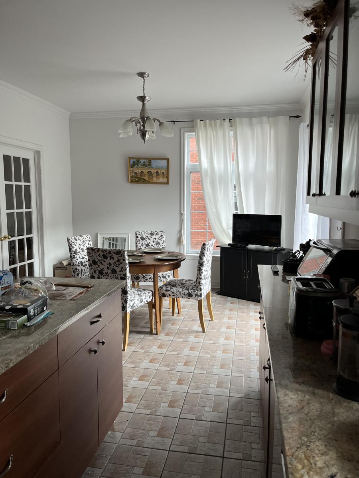
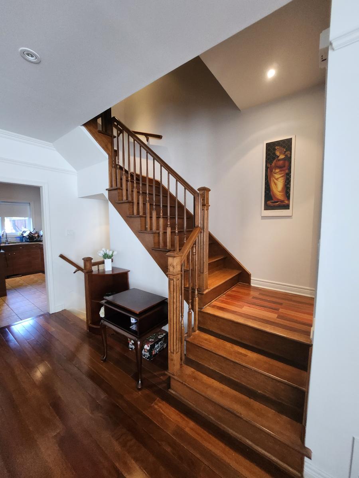
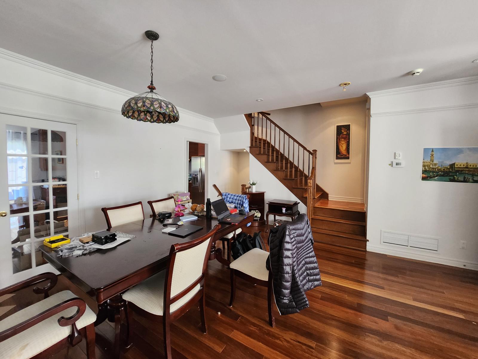
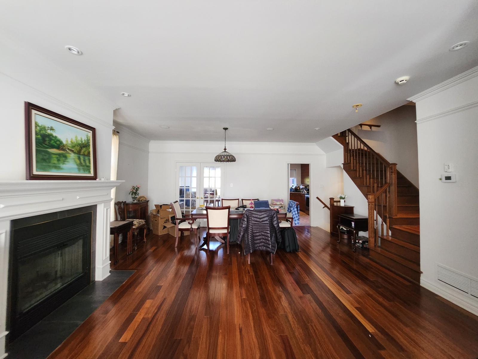
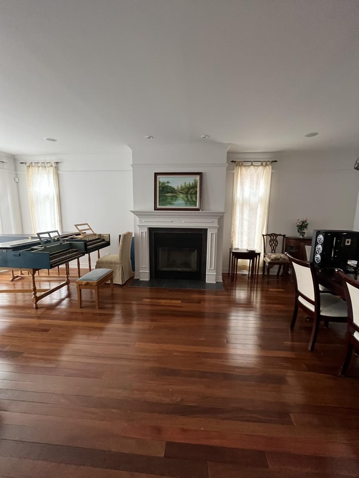
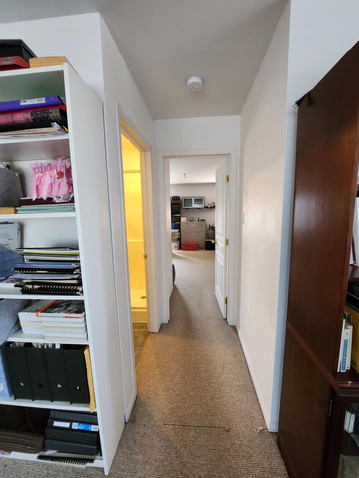
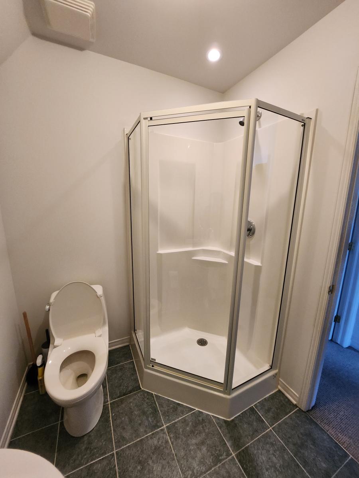
Share to
Ernest Hemingway Residence
By : Pascale Nakhlé Design
GRANDS PRIX DU DESIGN 18th edition
Discipline : Interior Design
Categories : Residence / Residential Space 1,600 - 5,400 sq.ft. (150 - 500 sq.m.) : Gold certification
Categories : Special Awards / Renovation (Before & After) : Gold certification
The Ernest-Hemingway Project is a full renovation of a townhouse located in the Bois-Franc neighborhood of Montreal. Untouched since its original construction, the four-level row house was completely redesigned to meet the needs of a young family. Initially built using the same model as neighboring homes, it lacked identity. The main goal of the project was to reimagine the interior to enhance its architectural qualities while creating a more personalized and livable space for its occupants.
The layout was reconfigured to improve flow and function while making the most of the existing structure. The owners opted for a semi-open concept on the ground floor rather than a fully open layout. The dining room and living room now share one large volume, divided informally by a relocated fireplace that acts as a visual and spatial anchor. The kitchen and breakfast nook are set in a separate zone. In contrast with the original layout, one of the two openings to the kitchen was closed off to create a single, enlarged passage framed by a custom wood arch. This new architectural feature acts as an interior window, offering a clear perspective toward the back of the house while becoming a focal point from the entrance. This change also allowed for better use of the kitchen wall, which now houses custom built-in storage.
On the upper floors, the layout was adjusted to clearly define the living areas. The second floor is now dedicated to the children, while the top floor serves as a private suite for the parents. In the master bathroom, the use of refined materials sets the tone. Natural stone paired with warm wood creates a calming atmosphere. The vanity, designed as a freestanding furniture piece, blends seamlessly with the room’s architecture and reflects an attention to detail found throughout the project.
The design strikes a balance between classic and contemporary elements to ensure long-term relevance. Soft, clean lines bring a sense of calm to the geometry of the space. Materials were carefully chosen for their timelessness and simplicity: wood, natural stone, and a lime plaster finish on the fireplace form a neutral, textured palette. The mix of textures brings depth without overwhelming the space. The result is a refined and functional home designed to stand the test of time while supporting the rhythms of daily life.
Collaboration
Interior designer : Pascale Nakhlé Design
Crédit média

