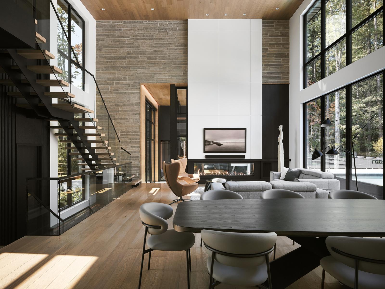
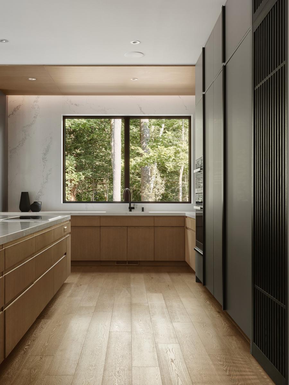
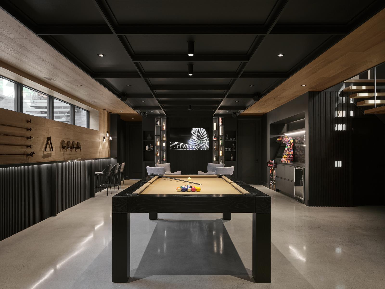
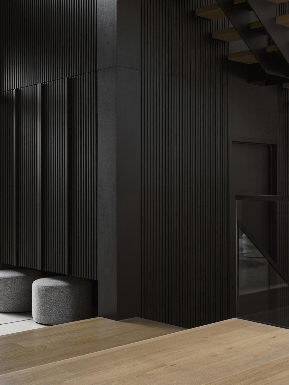
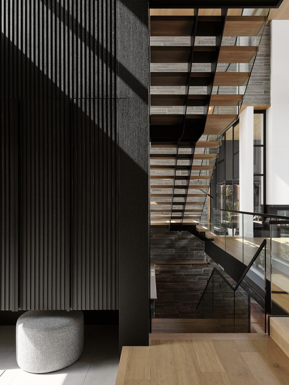
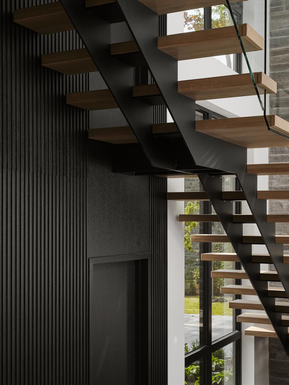
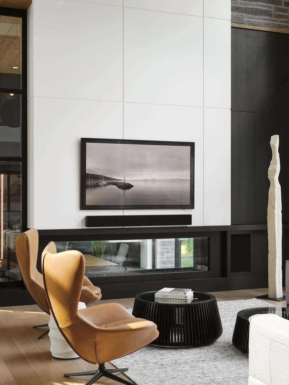
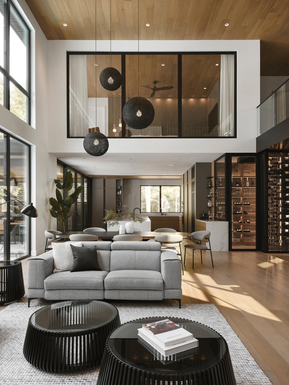
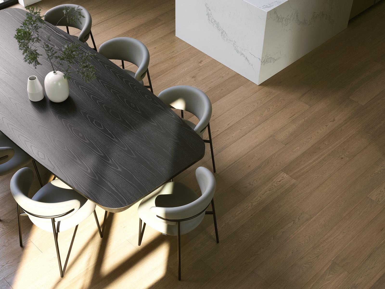
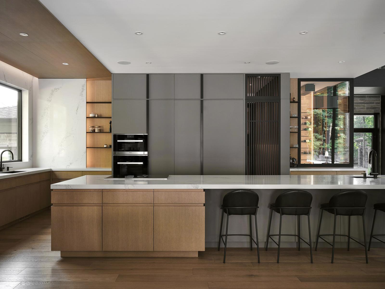
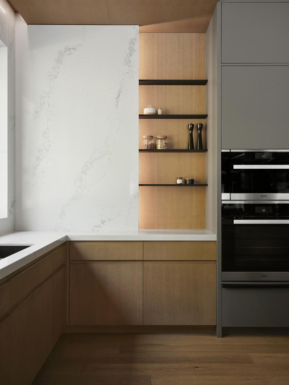

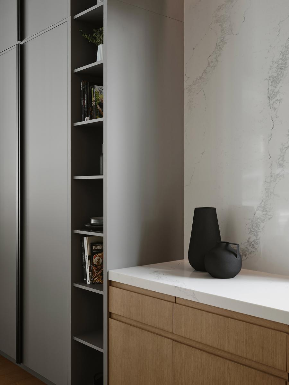
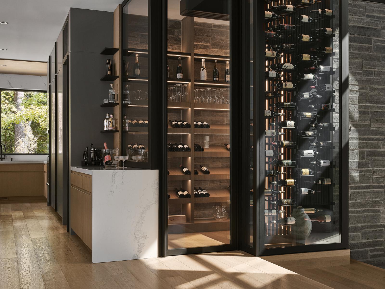
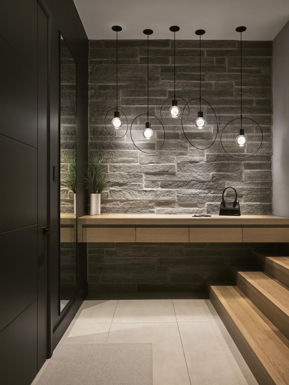
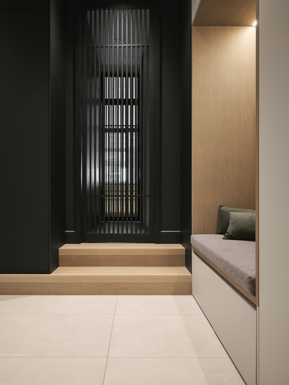
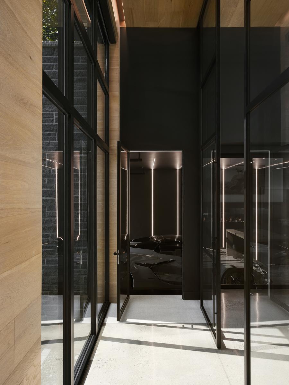
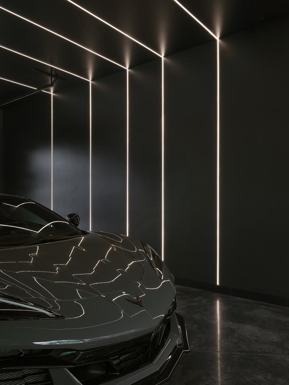
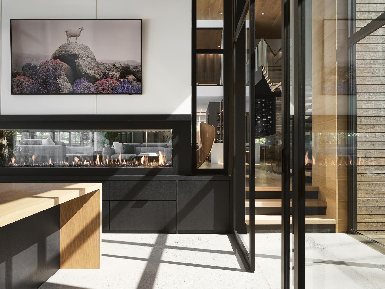
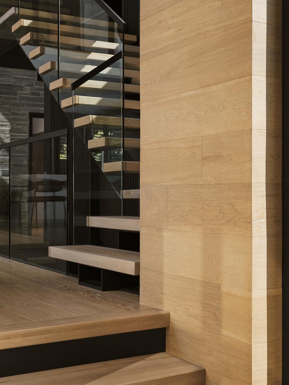
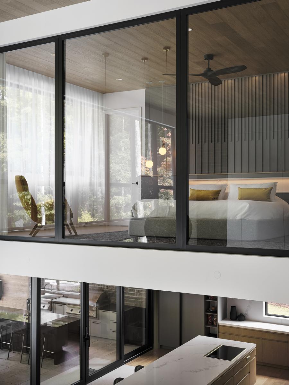
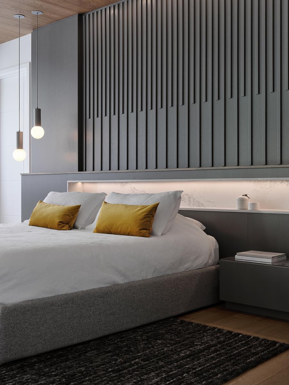
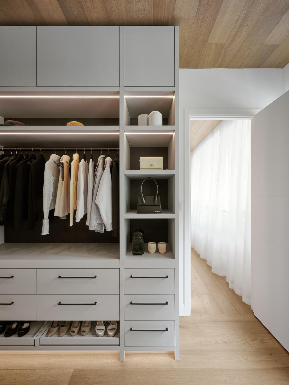
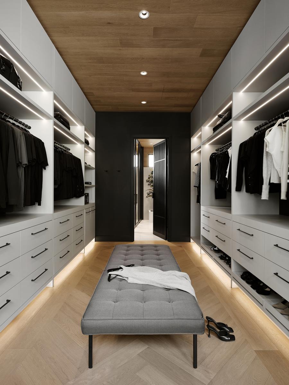
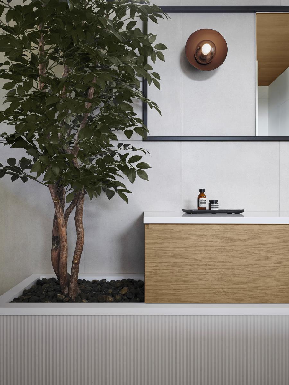
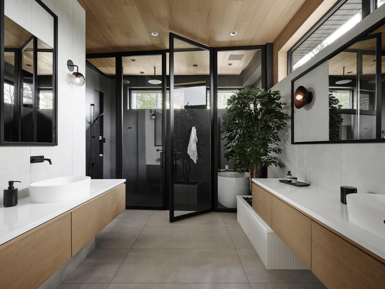
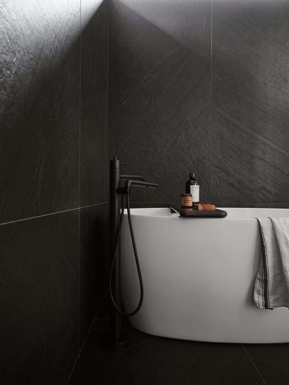
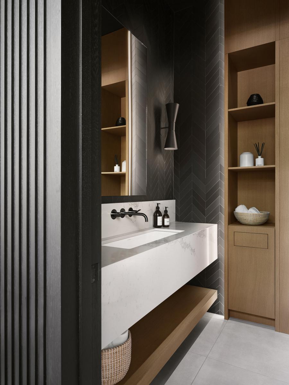

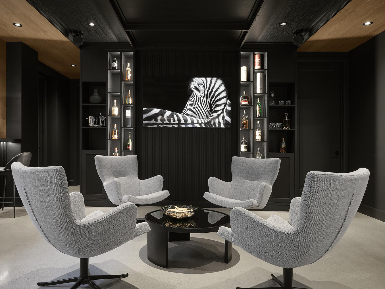
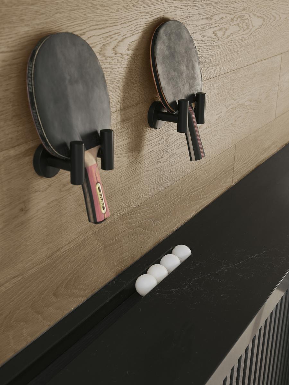
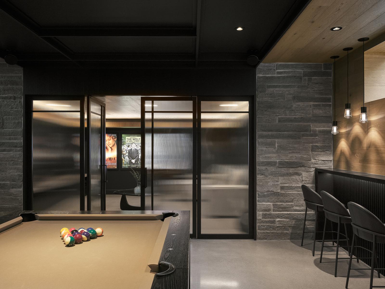
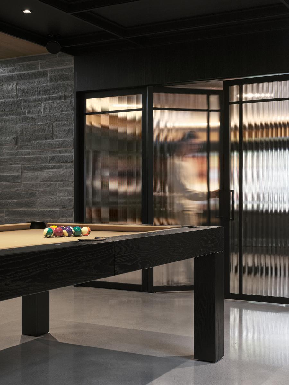
Share to
Du Corail
By : Entre Quatre Murs
GRANDS PRIX DU DESIGN 18th edition
Discipline : Interior Design
Categories : Residence / Residential Space > 5,400 sq.ft. (> 500 sq.m.) : Gold certification
Categories : Residence / Classic/Timeless Residential Space : Grand Winner
Categories : Residence / Kitchen : Gold certification
Nestled into the slope of a site in Mirabel, the Du Corail project unfolds with both subtlety and strength, making full use of the natural topography to root its architecture in a close relationship with the landscape. Conceived as a long-term endeavor, this single-family residence is the result of a sensitive dialogue between contemporary aesthetics, everyday living, and a deep respect for the natural world.
From the very first steps, the architecture reveals a careful orchestration of volumes, where each level tells its own story. Three distinct strata—the basement, the ground floor, and the mezzanine—structure a fluid spatial journey, weaving together moments of retreat and conviviality. This interplay of connections, highlighted by sequences of natural light and framed views of the wooded surroundings, invites an immersive living experience, balancing shelter and openness.
Perched like a belvedere, the mezzanine offers the owners a serene retreat, while the basement becomes a vibrant space for leisure and shared activities. Between these two poles lies the ground floor—a vast open-plan layout that serves as the true heart of the home. The living room, kitchen, and dining area coexist without partitions, in a spatial choreography where natural light, filtered through large windows, becomes a material in its own right.
At the center of the home, the suspended staircase acts as the project’s spine. With an apparent lightness, emphasized by a glass railing, it allows daylight to flow freely between levels, asserting its presence while preserving the transparency of the spaces. It does more than simply link floors—it tells the story of the house and embodies the idea that detail shapes the whole.
In the same spirit of contextual anchoring, materials were selected with the utmost care: natural stone stretches from the exterior envelope into the interiors, creating a strong visual continuity with the site's mineral environment. Wood, omnipresent in the ceilings, floors, and built-in furniture, warms the atmosphere while fostering an organic dialogue with the surrounding forest.
This approach to nature—expressed through generous openings onto the landscape and a sensory composition of materials—feeds into a biophilic design philosophy, where well-being is cultivated through a deep connection to the outdoors.
The Du Corail residence does not seek to impress; it charms through its precision. Precision in proportions, materials, and functions. It is the fruit of a patient process, guided by attentive listening to the inhabitants and a nuanced reading of the site. An architecture that is discreet yet profound, affirming that beauty often arises from the care given to simple things, and that the intelligence of a space is measured by its ability to embrace life in all its diversity.
Collaboration
Interior designer : Entre Quatre Murs
Photo credit


