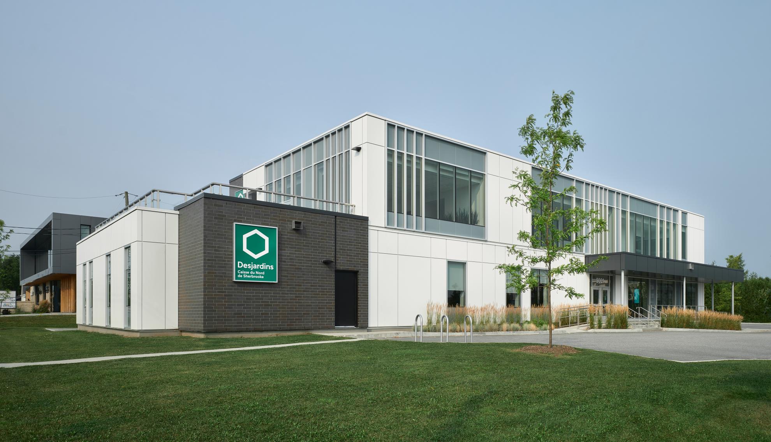
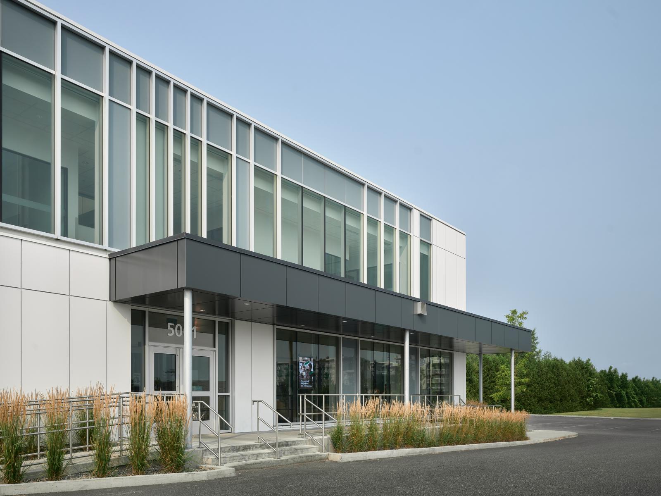
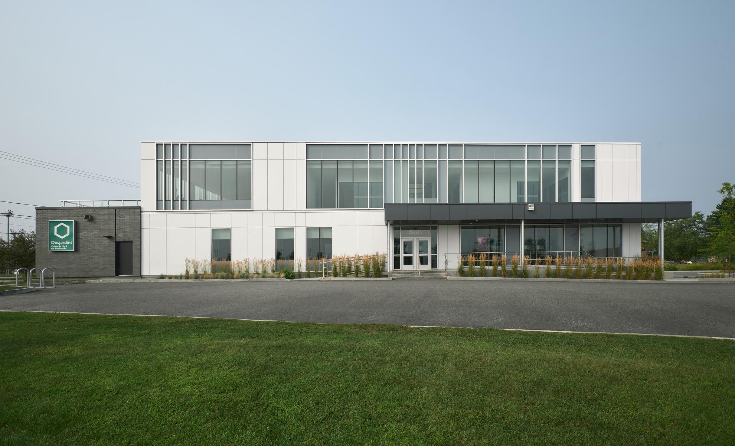
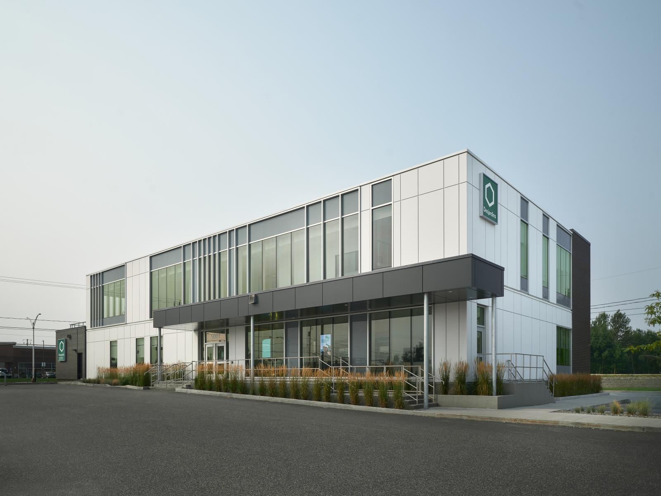
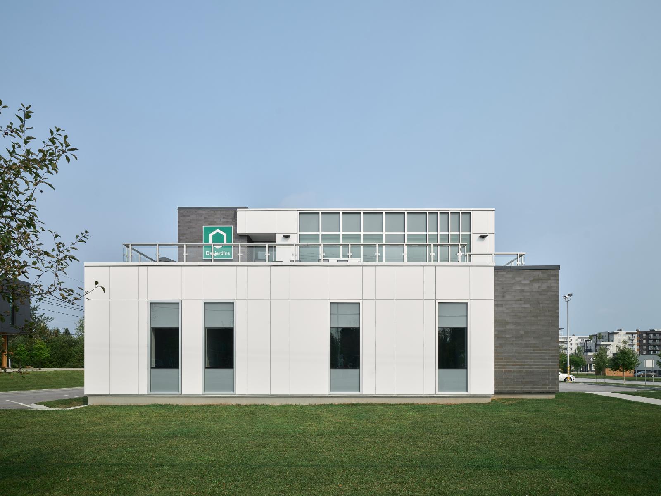
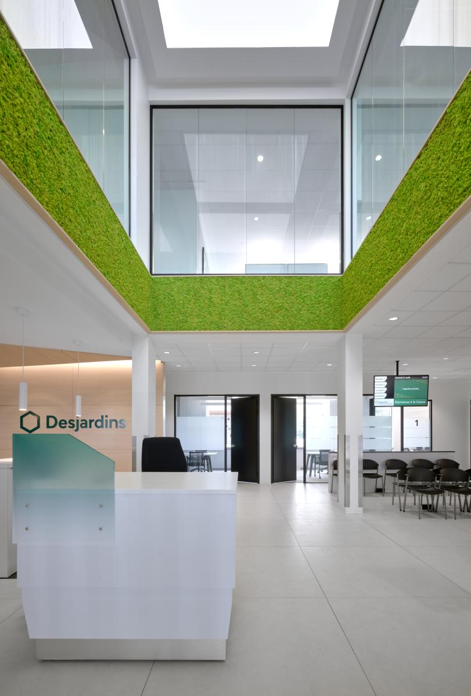
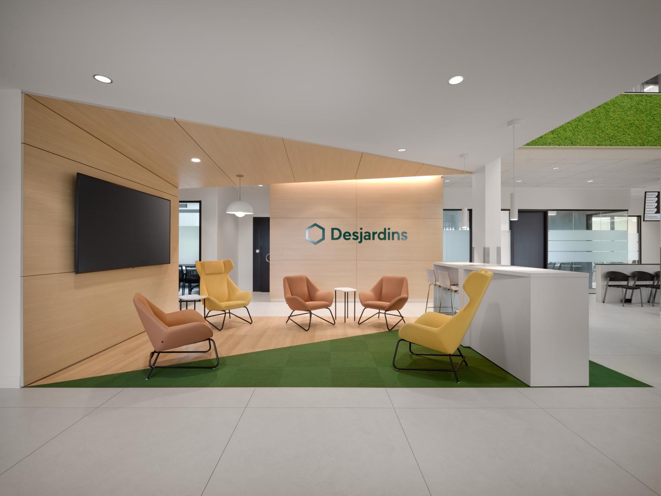
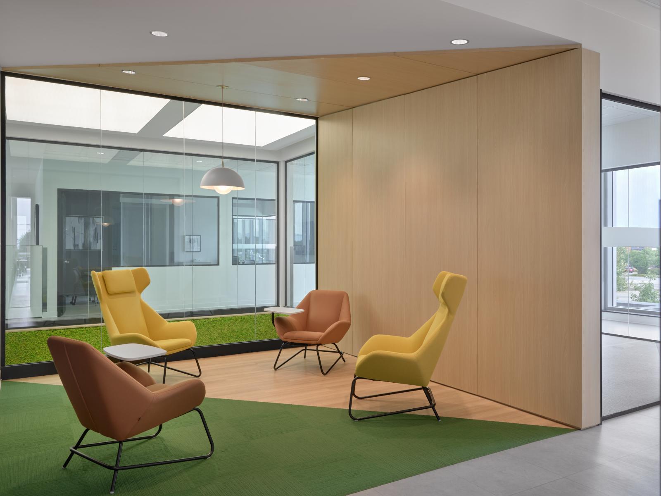
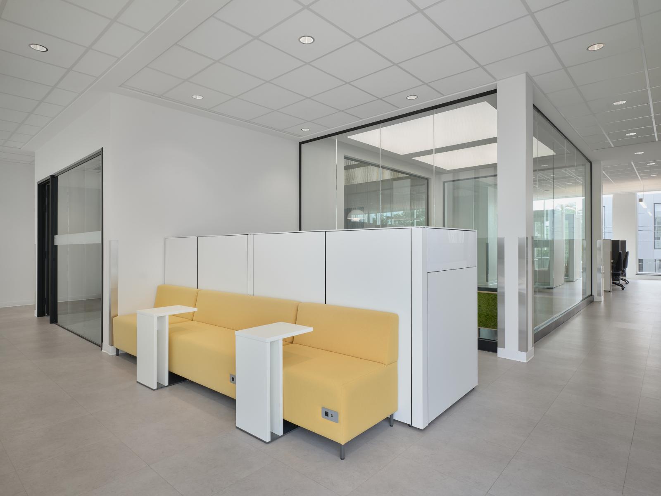
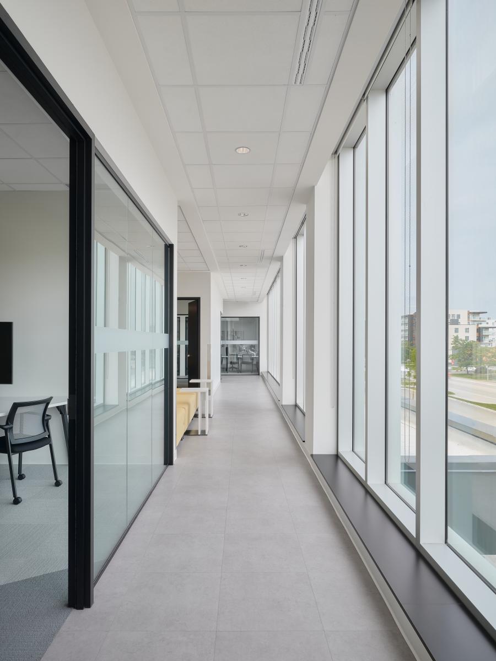
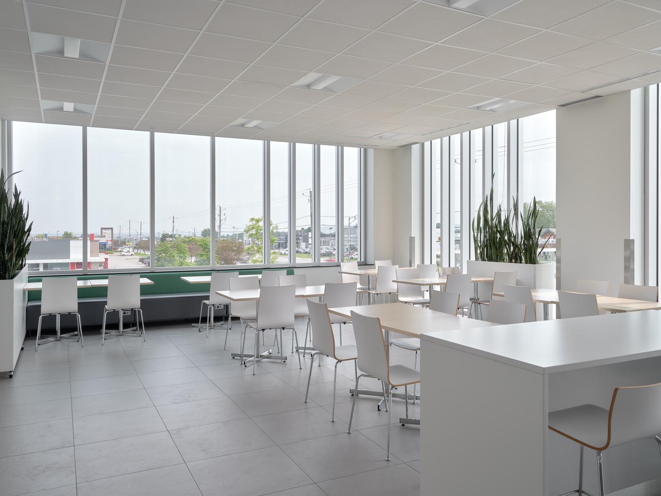
Share to
Desjardins - Centre de services Rock Forest
By : Équipe A architectes
GRANDS PRIX DU DESIGN 18th edition
Discipline : Architecture
Categories : Commercial Building / Low-Rise Office Building (< 5 storeys) : Bronze certification
No longer meeting today's needs, the Rock Forest branch of the Caisse Desjardins was demolished and then rebuilt to update its facilities.
The layout and shape of the building were guided by the site's constraints. Separated by a lot line, it only allowed the construction of a second floor on one section of the plot. To preserve this vested right, the ground area and existing foundations were maintained, even though the basement does not cover entirely the new building. This required carefull consideration of the distribution of spaces and the integration of functions. Since part of the building was limited to one floor, a rooftop terrace optimized the use of the built envelope by creating a quality outdoor space. The addition of an elevator, essential for universal accessibility, involved targeted interventions on the structure.
The open and modern architectural treatment breaks with the usual austerity of financial institutions. The clean and bright volume stands out for the transparency that runs through the width of the building, representing the Desjardins' openness to its community. With rhythmically alternating dark masonry, white aluminum panels, and glass interspersed with mullions at irregular intervals, the facades create a visual interplay that amplifies the sensation of openness and dynamism. Moving away from the monotonous appearance of the past, the service point rejuvenates its image.
The interior layout reflects how flexible and welcoming the institution strives to be. The spaces are designed to host individual or group meetings in an open and sunny atmosphere. The entrance hall, open over two floors, sets the tone: gone are the cramped offices, making way for transparency and fluid circulation. The glass partitions in the offices maximize natural light, creating an energetic and friendly atmosphere for employees and visitors alike. Compliant with the Desjardins atmosphere guide, the interior design incorporates angled ceilings, warm wood, and yellow and green accents, including a preserved moss enclosure in the hall and a geometric carpet in the waiting area.
From the furniture to the spatial organization, this project aims to offer a welcoming, comfortable, and functional environment where transparency and adaptability serve the client and employee experience. Muteboxes, modular spaces, and the accessible terrace meet the varied needs of staff while ensuring a smooth and pleasant experience for clients. For staff well-being, a gym and a large common room complete the layout.
In line with the neighborhood's recent renewal, the revamped Desjardins branch in Rock Forest enriches a sector undergoing transformation while meeting the community's needs.
Collaboration
Architect : Équipe A
Engineering : Akonovia (I.M.E. Experts-Conseils)
Engineering : Dugré
Engineering : EXP
General contractor : Construction R. Bélanger
Crédit média

